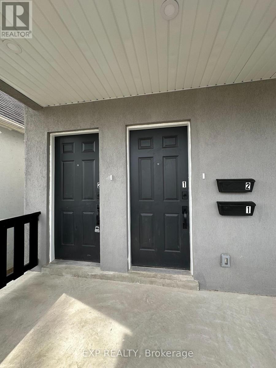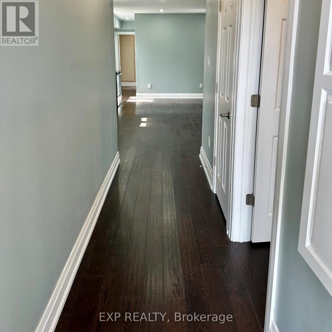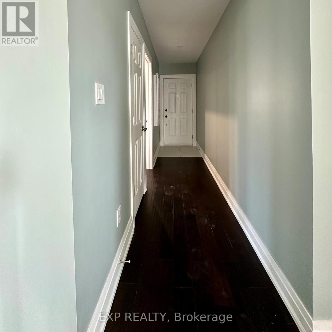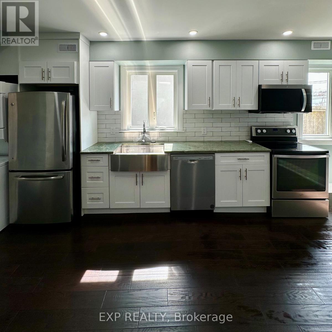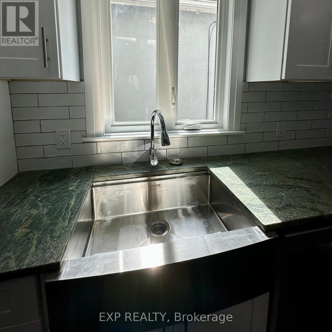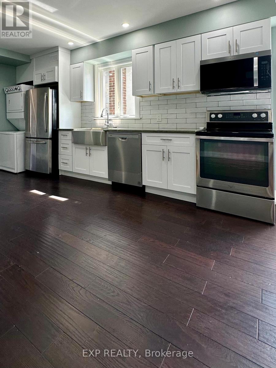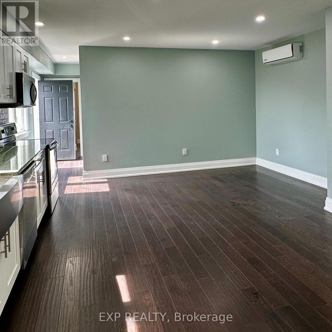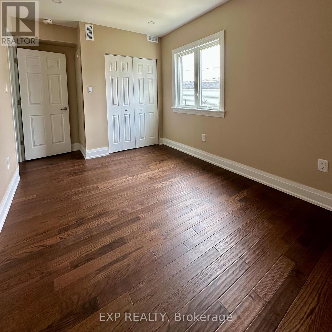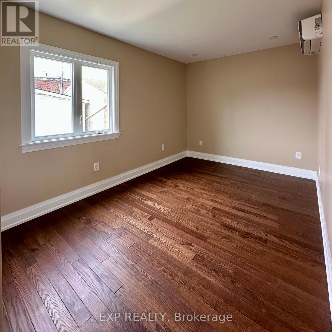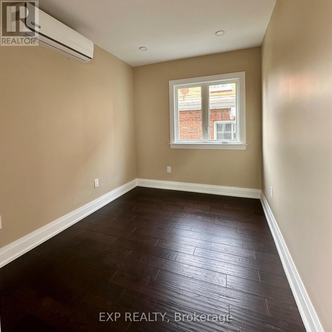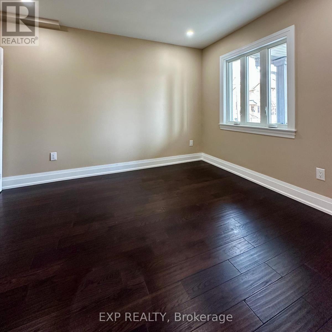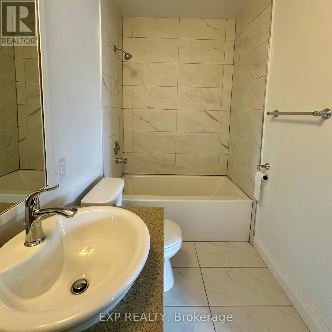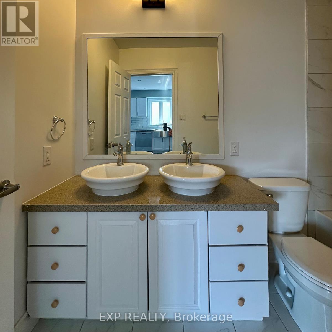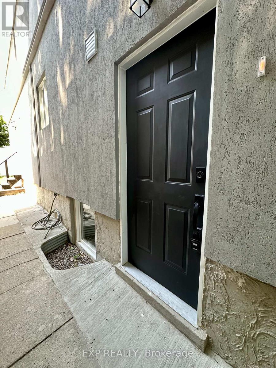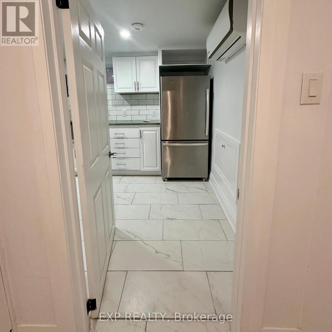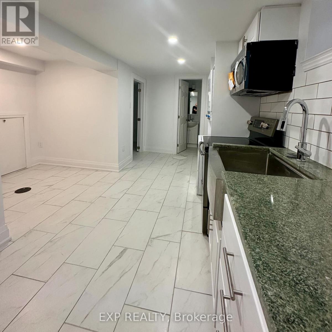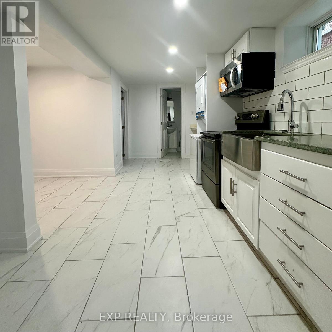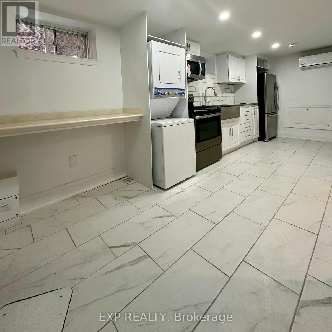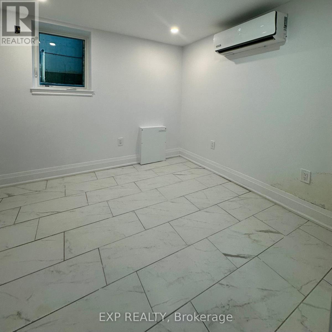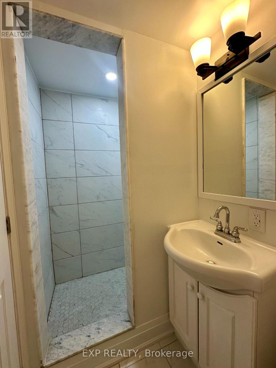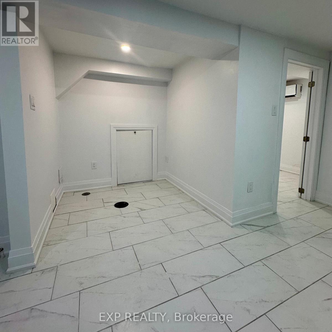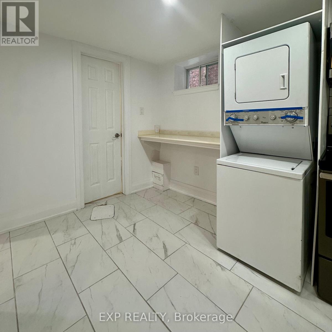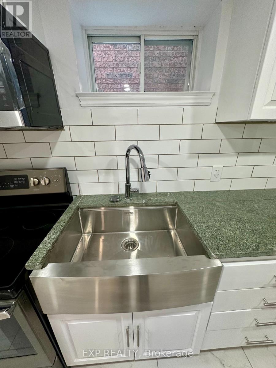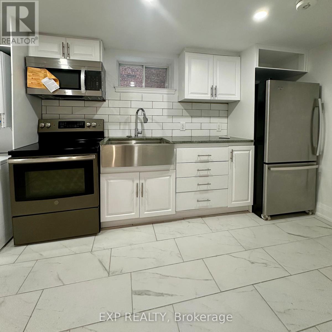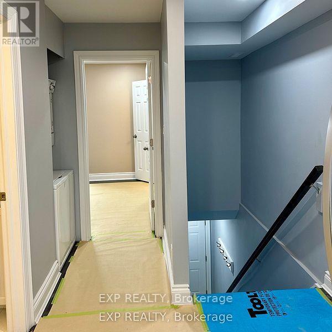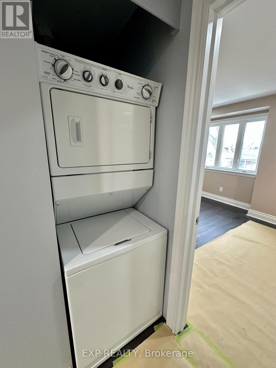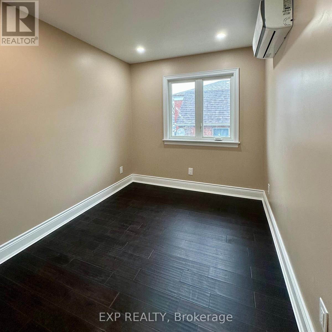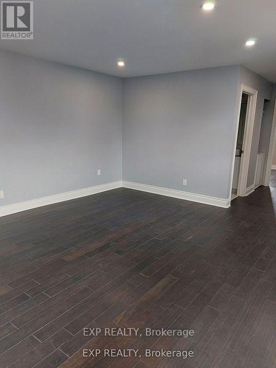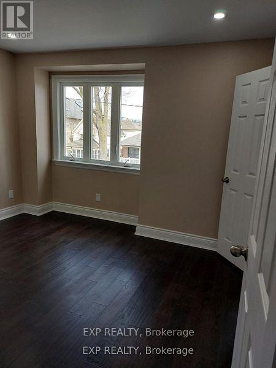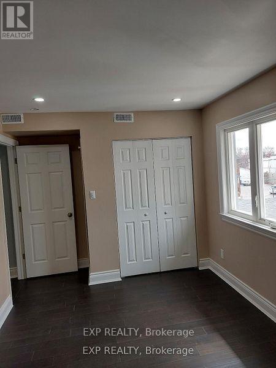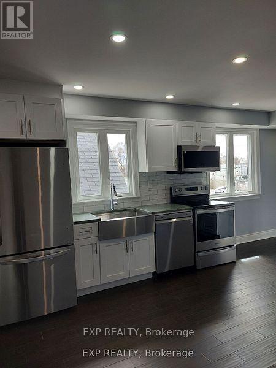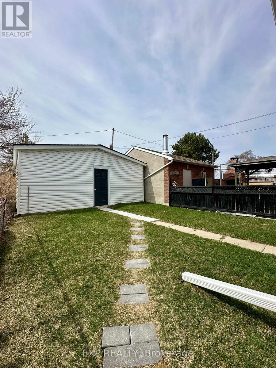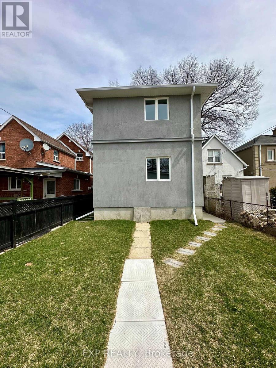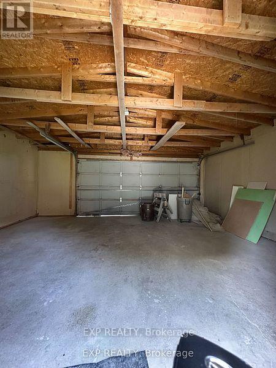7 Bedroom
5 Bathroom
1500 - 2000 sqft
Wall Unit
Forced Air
$1,599,000
Investor Alert! Opportunity Knocks for End Users as well on this completely Gutted, Restored w/Addition & Newly Renovated Duplex w/a Basement Apt. Main & Upper Units Currently Leased at $3,300/mo & $3,200/mo Respectively. Basement Suite $1,450/mo. Gross Annual Income $95,400. Expenses @ 6% approx.(Property Taxes & Insurance) & Tenants Pay Own Utilities. Working at a 5.6% CAP Rate! A Detached 2 Car Garage gives you the opportunity to Build a Laneway Suite(Owner has Drawings/Plans). Everything is Brand New Inside and Out! All New Stucco Exterior! All Units have their own Private Separate Entrances & In-Suite Laundry. The Main Floor Apartment is a New 892 sq ft - 3 Bedroom - 1.5 Baths with 2 Separate Entrances & access to Private Yard. The Upper Apartment is a new 889 sq ft - 3 Bedroom - 1.5 Baths. The Basement Apartment is a renovated 1 Bedroom -1 Bath Suite. Each Apartment has it's Own High Efficient Heating/Cooling Mini-Split Systems Separately Metered so each Tenant Pays their Own Per Use Hydro Bills! Water Utility is divided 3 ways (40-40-20). Detached 2 Car Garage Parking w/Laneway Access. The Property is Easy to Rent with TTC access a very short walk to St Clair West Streetcar which go direct to St Clair West & Yonge Subway Lines. A short drive to Highways 401/400. Walk to theStockyards Mall and Local Shops, Restaurants, Enjoy all Corso Italia & Junction Neighbourhood Amenities. Fantastic Opportunity to Grow your Real Estate Portfolio with a Legal Duplex w/3units & a Great R.O.I. Everything is Brand Spanking New Inside & Out! (id:61852)
Property Details
|
MLS® Number
|
W12483823 |
|
Property Type
|
Single Family |
|
Neigbourhood
|
Rockcliffe-Smythe |
|
Community Name
|
Rockcliffe-Smythe |
|
Features
|
Lane, Carpet Free, Sump Pump |
|
ParkingSpaceTotal
|
2 |
Building
|
BathroomTotal
|
5 |
|
BedroomsAboveGround
|
6 |
|
BedroomsBelowGround
|
1 |
|
BedroomsTotal
|
7 |
|
Amenities
|
Separate Heating Controls, Separate Electricity Meters |
|
Appliances
|
Garage Door Opener Remote(s), Dishwasher, Dryer, Garage Door Opener, Hood Fan, Water Heater, Microwave, Stove, Washer, Refrigerator |
|
BasementFeatures
|
Apartment In Basement |
|
BasementType
|
N/a |
|
ConstructionStatus
|
Insulation Upgraded |
|
ConstructionStyleAttachment
|
Detached |
|
CoolingType
|
Wall Unit |
|
ExteriorFinish
|
Stucco |
|
FlooringType
|
Hardwood, Tile |
|
FoundationType
|
Concrete |
|
HalfBathTotal
|
2 |
|
HeatingFuel
|
Other |
|
HeatingType
|
Forced Air |
|
StoriesTotal
|
2 |
|
SizeInterior
|
1500 - 2000 Sqft |
|
Type
|
House |
|
UtilityWater
|
Municipal Water |
Parking
Land
|
Acreage
|
No |
|
Sewer
|
Sanitary Sewer |
|
SizeDepth
|
120 Ft |
|
SizeFrontage
|
25 Ft |
|
SizeIrregular
|
25 X 120 Ft |
|
SizeTotalText
|
25 X 120 Ft |
Rooms
| Level |
Type |
Length |
Width |
Dimensions |
|
Second Level |
Great Room |
4.75 m |
4.3 m |
4.75 m x 4.3 m |
|
Second Level |
Kitchen |
4.75 m |
4.3 m |
4.75 m x 4.3 m |
|
Second Level |
Primary Bedroom |
3.57 m |
3.24 m |
3.57 m x 3.24 m |
|
Second Level |
Bedroom 2 |
4.69 m |
2.75 m |
4.69 m x 2.75 m |
|
Second Level |
Bedroom 3 |
3.35 m |
3.05 m |
3.35 m x 3.05 m |
|
Basement |
Living Room |
2.35 m |
2.5 m |
2.35 m x 2.5 m |
|
Basement |
Kitchen |
4.21 m |
2.7 m |
4.21 m x 2.7 m |
|
Basement |
Bedroom |
3.05 m |
2.75 m |
3.05 m x 2.75 m |
|
Main Level |
Great Room |
5.48 m |
4.88 m |
5.48 m x 4.88 m |
|
Main Level |
Kitchen |
5.48 m |
4.88 m |
5.48 m x 4.88 m |
|
Main Level |
Primary Bedroom |
3.66 m |
3.11 m |
3.66 m x 3.11 m |
|
Main Level |
Bedroom 2 |
4.27 m |
2.74 m |
4.27 m x 2.74 m |
|
Main Level |
Bedroom 3 |
3.05 m |
2.38 m |
3.05 m x 2.38 m |
https://www.realtor.ca/real-estate/29035915/6-lapp-street-toronto-rockcliffe-smythe-rockcliffe-smythe

