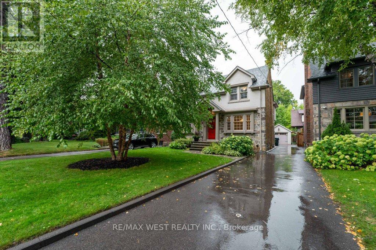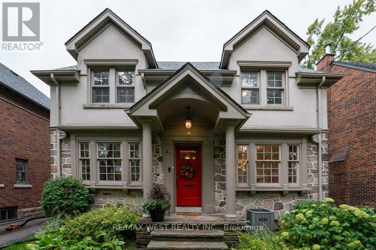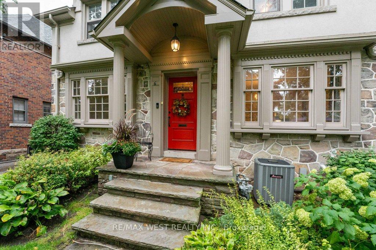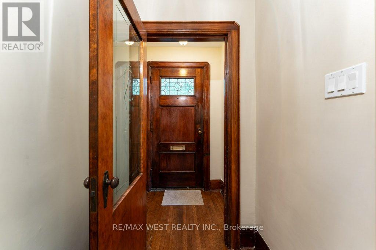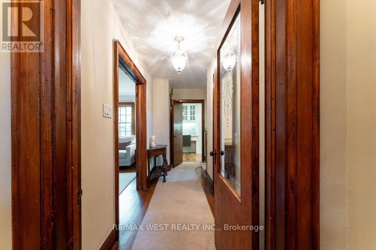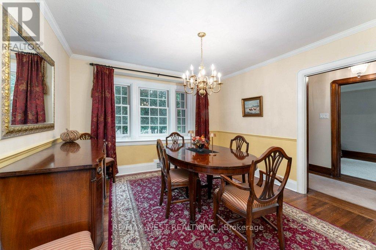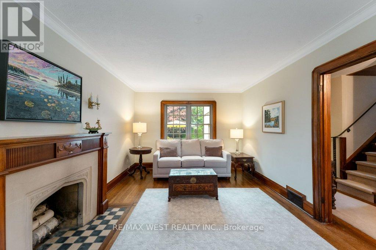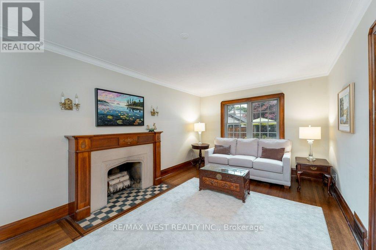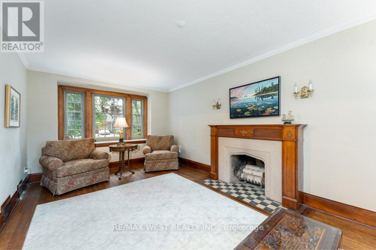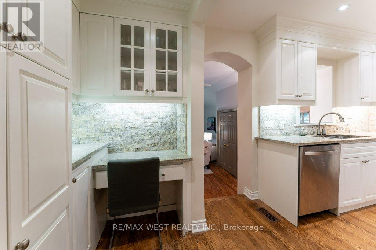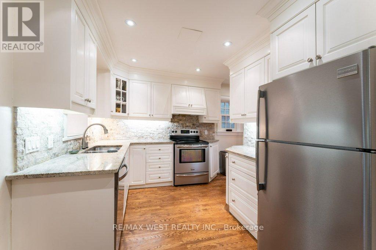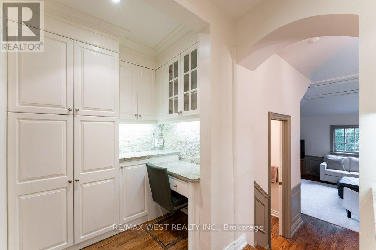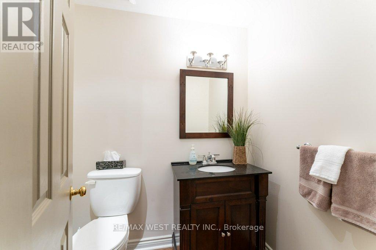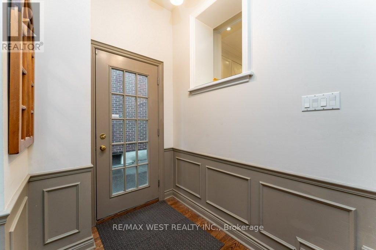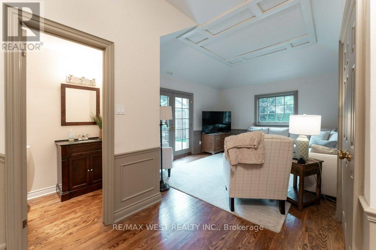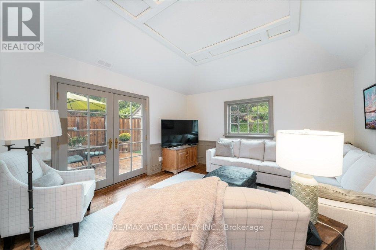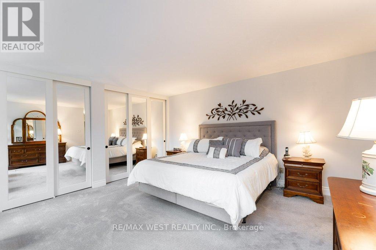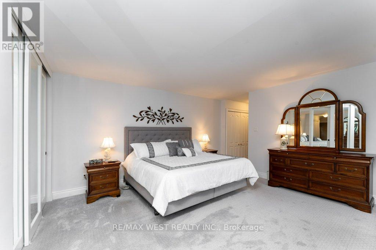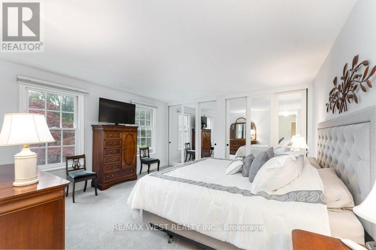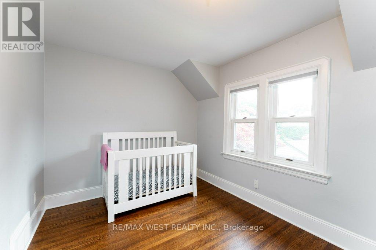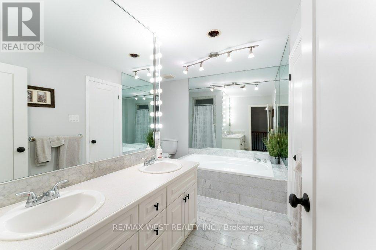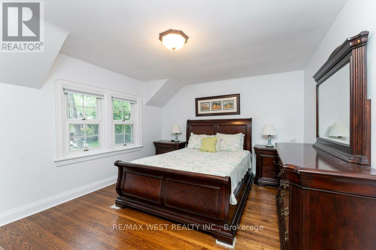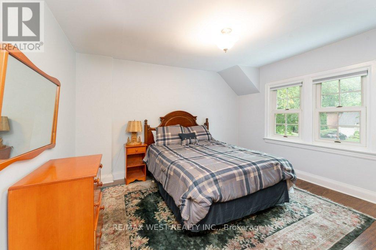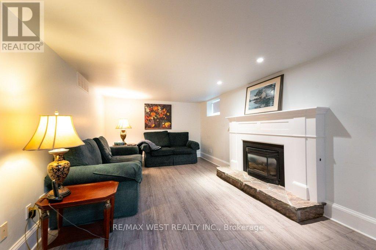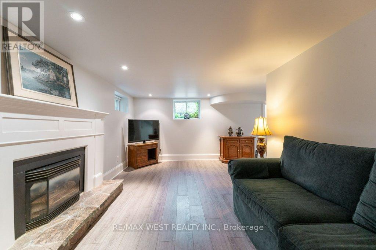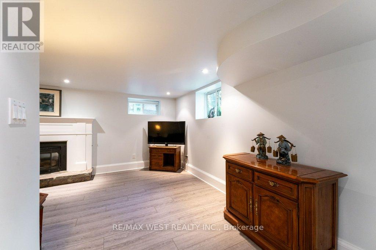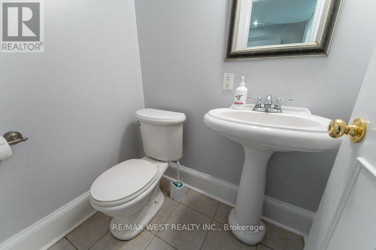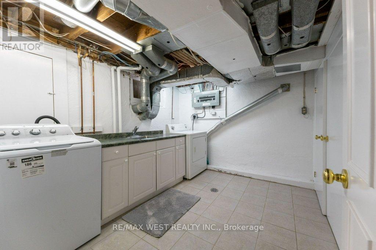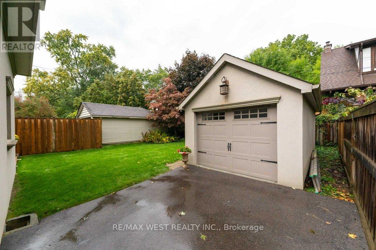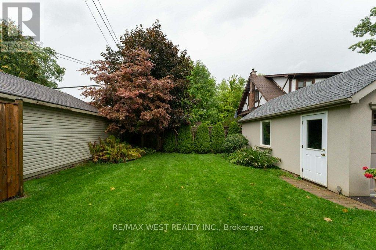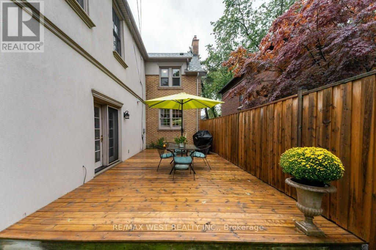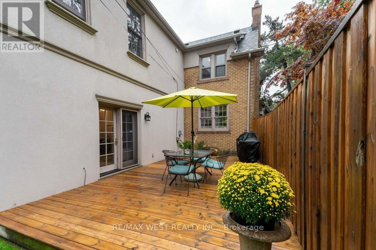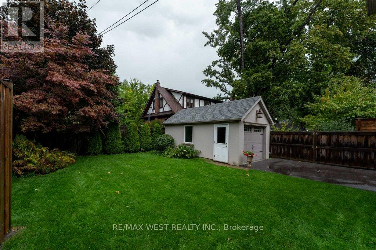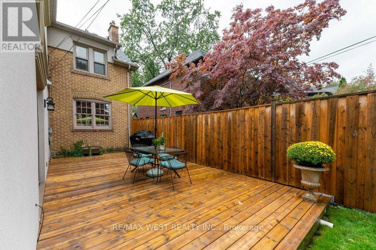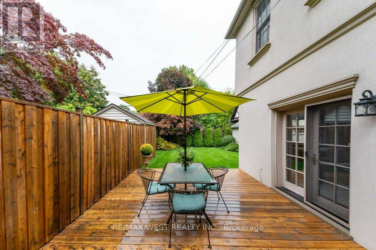6 Kingsgrove Boulevard Toronto, Ontario M8X 1N3
$2,299,000
Beautiful 4 Bedroom Center hall in sought after Kingsway area. The home combines timeless character with thoughtful upgrades, main floor family room flows to large deck with privacy fencing, perfect for outdoor entertaining. Separate, formal, living and dining rooms lead to updated kitchen with stone back tile and granite counters. Second level features 4 large bedrooms, principle bedroom has wall to wall closets, and a semi-ensuite to oversized main bath. Lower level has second family room with gas fireplace, separate laundry and furnace rooms, convenient 2 piece bath. Home features newer garage, updated wiring, AC and tankless hot water heater, furnace, and roof shingles. Ridley windows and patio doors on main floor. This home is a perfect blend of comfort, convenience, and prestige. (id:61852)
Open House
This property has open houses!
11:00 am
Ends at:1:00 pm
Property Details
| MLS® Number | W12422321 |
| Property Type | Single Family |
| Neigbourhood | Kingsway South |
| Community Name | Kingsway South |
| ParkingSpaceTotal | 4 |
| Structure | Deck |
Building
| BathroomTotal | 3 |
| BedroomsAboveGround | 4 |
| BedroomsTotal | 4 |
| Appliances | Water Meter, Dishwasher, Dryer, Garage Door Opener, Stove, Water Heater, Washer, Refrigerator |
| BasementDevelopment | Finished |
| BasementType | Partial (finished) |
| ConstructionStyleAttachment | Detached |
| CoolingType | Central Air Conditioning |
| ExteriorFinish | Brick, Stone |
| FireplacePresent | Yes |
| FlooringType | Hardwood, Concrete, Laminate, Ceramic |
| FoundationType | Block |
| HalfBathTotal | 2 |
| HeatingFuel | Natural Gas |
| HeatingType | Forced Air |
| StoriesTotal | 2 |
| SizeInterior | 2000 - 2500 Sqft |
| Type | House |
| UtilityWater | Municipal Water |
Parking
| Detached Garage | |
| Garage |
Land
| AccessType | Public Road |
| Acreage | No |
| Sewer | Sanitary Sewer |
| SizeDepth | 120 Ft |
| SizeFrontage | 40 Ft |
| SizeIrregular | 40 X 120 Ft |
| SizeTotalText | 40 X 120 Ft |
Rooms
| Level | Type | Length | Width | Dimensions |
|---|---|---|---|---|
| Second Level | Primary Bedroom | 4.53 m | 4.5 m | 4.53 m x 4.5 m |
| Second Level | Bedroom 2 | 3.54 m | 4.1 m | 3.54 m x 4.1 m |
| Second Level | Bedroom 3 | 3.91 m | 3.58 m | 3.91 m x 3.58 m |
| Second Level | Bedroom 4 | 4.72 m | 2.74 m | 4.72 m x 2.74 m |
| Lower Level | Utility Room | 5.18 m | 3.77 m | 5.18 m x 3.77 m |
| Lower Level | Recreational, Games Room | 6.09 m | 5.12 m | 6.09 m x 5.12 m |
| Lower Level | Laundry Room | 3.24 m | 2.75 m | 3.24 m x 2.75 m |
| Ground Level | Living Room | 6.3 m | 3.39 m | 6.3 m x 3.39 m |
| Ground Level | Dining Room | 3.84 m | 3.65 m | 3.84 m x 3.65 m |
| Ground Level | Kitchen | 3.63 m | 3.42 m | 3.63 m x 3.42 m |
| Ground Level | Family Room | 6.41 m | 4.64 m | 6.41 m x 4.64 m |
Utilities
| Cable | Available |
| Electricity | Installed |
| Sewer | Installed |
Interested?
Contact us for more information
Rick W. Johnston
Salesperson
1678 Bloor St., West
Toronto, Ontario M6P 1A9
