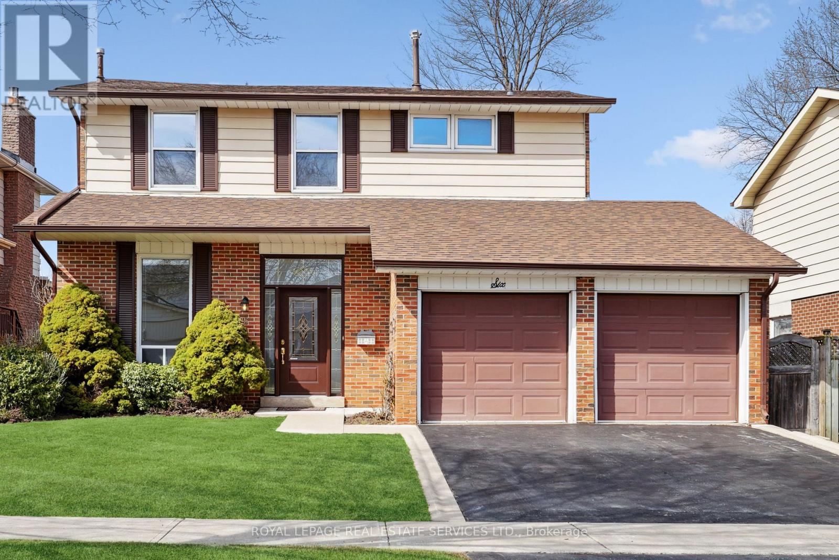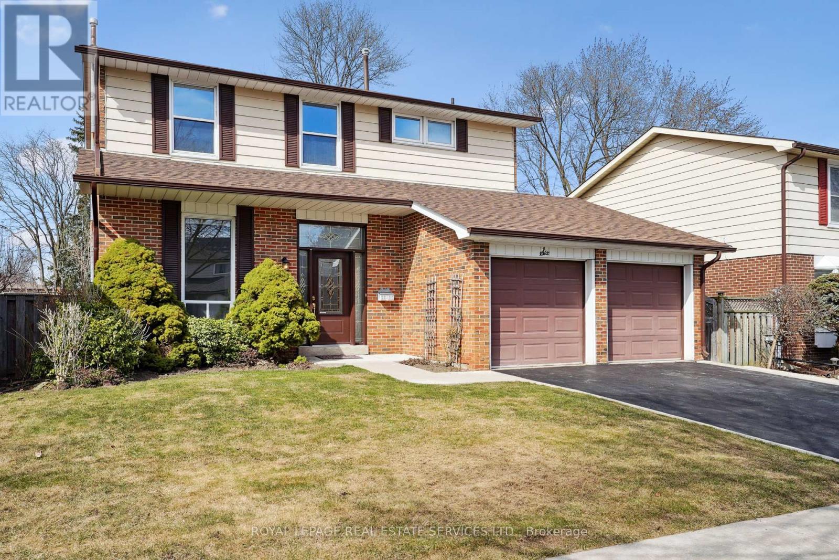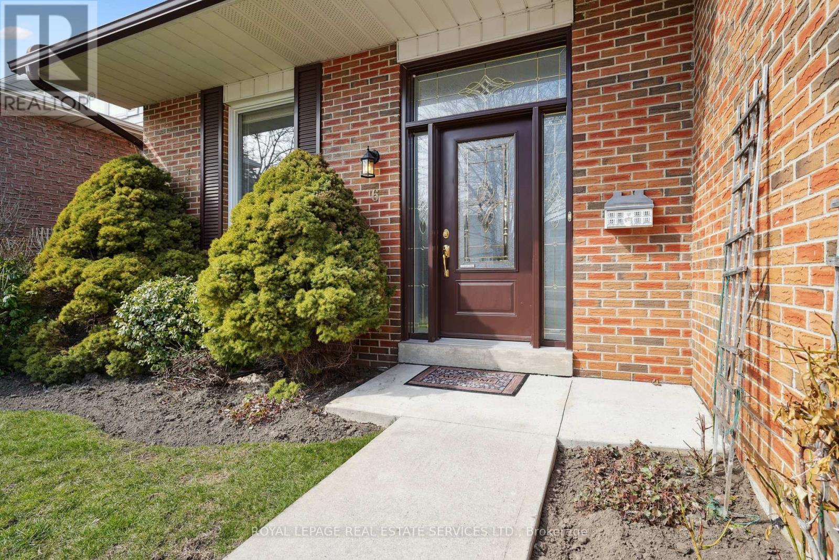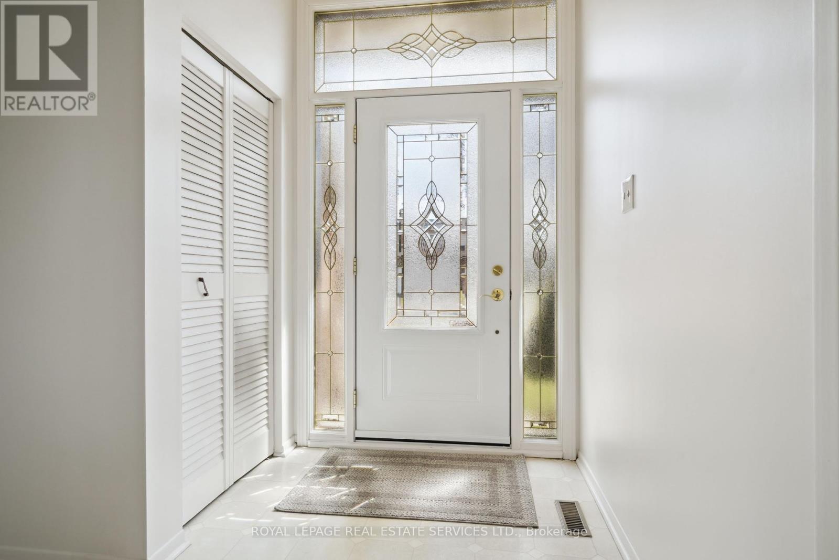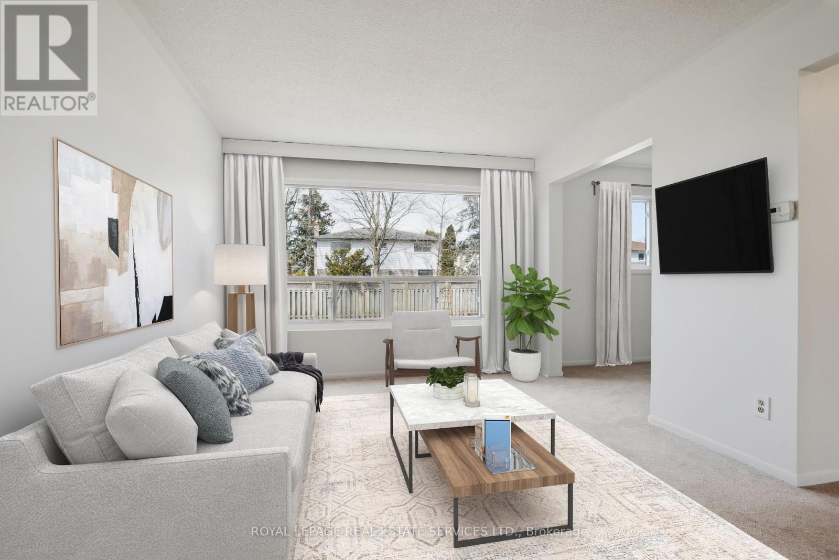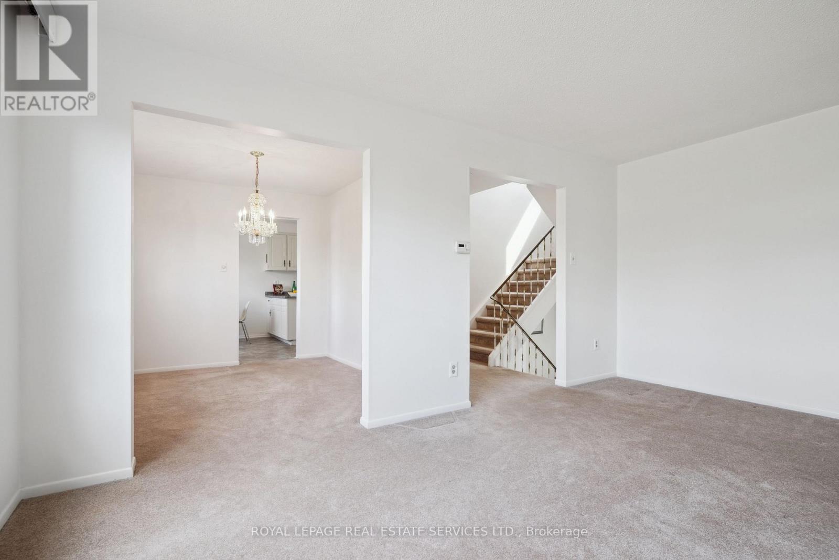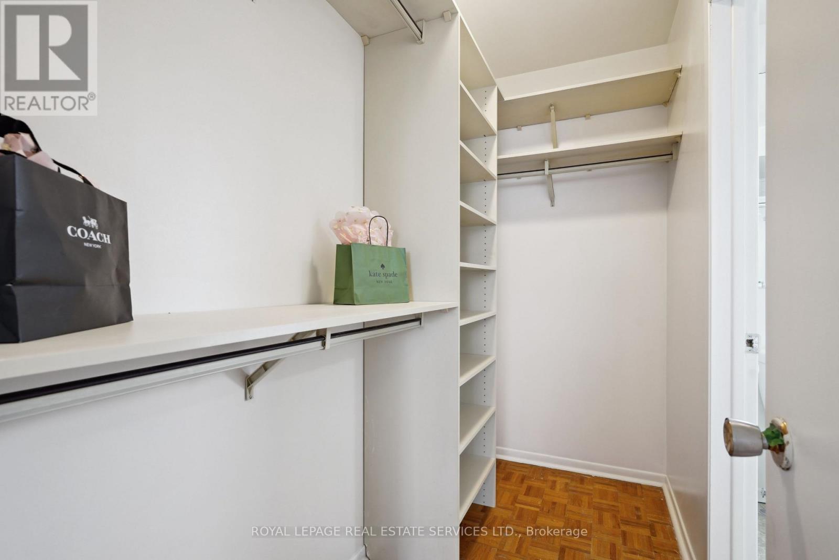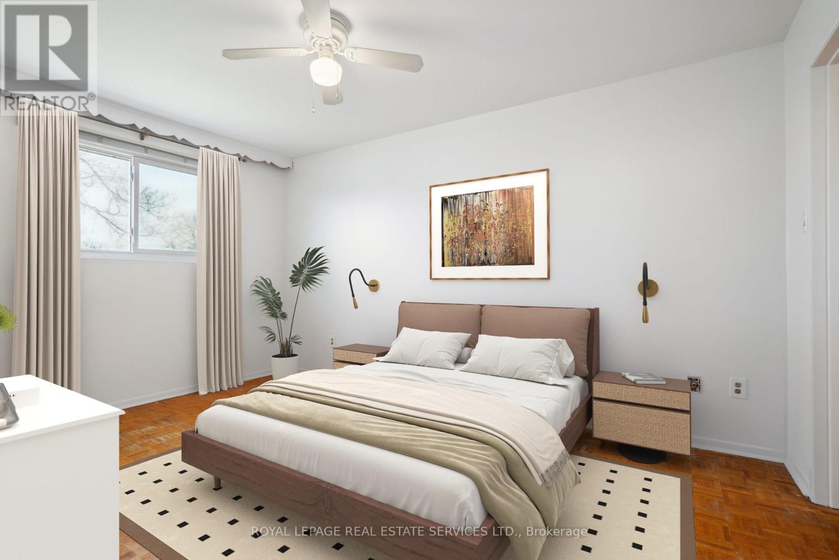6 Kellen Street Toronto, Ontario M1T 2H2
$1,168,800
A must see! This home has been lovingly maintained by its current owner for 45 years and is situated on a quiet street in a high demand neighbourhood. It boasts 4 generous bedrooms, 2 full bathrooms, finished basement and double car garage. This home also features a white eat-in kitchen with walkout to a large fenced yard with deck, perfect for summer gatherings and BBQ's. Formal dining room and spacious family room. This home also features a bonus living room/den/office with 12 foot ceilings. On the upper level you will find the primary bedroom with hardwood floor, large walk-in closet and 4 piece semi-ensuite bathroom. There are 3 other large bedrooms on this level - all with wood floors - perfect for the growing family. The lower level features large rec room, 2nd full bathroom, exercise area, laundry room and plenty of storage space. Parking for 4 vehicles - 2 in garage and 2 on driveway. Freshly painted with new light fixtures. Close to schools, parks, shopping, transit and highway. Say YES to the Address! (id:61852)
Property Details
| MLS® Number | E12059480 |
| Property Type | Single Family |
| Neigbourhood | Tam O'Shanter-Sullivan |
| Community Name | Tam O'Shanter-Sullivan |
| ParkingSpaceTotal | 4 |
Building
| BathroomTotal | 2 |
| BedroomsAboveGround | 4 |
| BedroomsTotal | 4 |
| Age | 51 To 99 Years |
| Appliances | Dryer, Stove, Washer, Window Coverings, Refrigerator |
| BasementType | Full |
| ConstructionStyleAttachment | Detached |
| CoolingType | Central Air Conditioning |
| ExteriorFinish | Aluminum Siding, Brick |
| FlooringType | Hardwood |
| FoundationType | Unknown |
| HeatingFuel | Natural Gas |
| HeatingType | Forced Air |
| StoriesTotal | 2 |
| SizeInterior | 1500 - 2000 Sqft |
| Type | House |
| UtilityWater | Municipal Water |
Parking
| Attached Garage | |
| Garage |
Land
| Acreage | No |
| Sewer | Sanitary Sewer |
| SizeDepth | 110 Ft |
| SizeFrontage | 50 Ft |
| SizeIrregular | 50 X 110 Ft |
| SizeTotalText | 50 X 110 Ft |
Rooms
| Level | Type | Length | Width | Dimensions |
|---|---|---|---|---|
| Second Level | Family Room | 5 m | 3.35 m | 5 m x 3.35 m |
| Second Level | Dining Room | 2.74 m | 3.05 m | 2.74 m x 3.05 m |
| Second Level | Kitchen | 3.05 m | 4.88 m | 3.05 m x 4.88 m |
| Lower Level | Laundry Room | 5.18 m | 2.13 m | 5.18 m x 2.13 m |
| Lower Level | Recreational, Games Room | 3.17 m | 4.88 m | 3.17 m x 4.88 m |
| Lower Level | Exercise Room | 2.44 m | 2.74 m | 2.44 m x 2.74 m |
| Main Level | Den | 3.05 m | 3.35 m | 3.05 m x 3.35 m |
| Upper Level | Primary Bedroom | 3.05 m | 4.27 m | 3.05 m x 4.27 m |
| Upper Level | Bedroom | 2.74 m | 2.74 m | 2.74 m x 2.74 m |
| Upper Level | Bedroom | 3.05 m | 3.66 m | 3.05 m x 3.66 m |
| Upper Level | Bedroom | 2.87 m | 3.05 m | 2.87 m x 3.05 m |
Interested?
Contact us for more information
Nancy Festarini
Salesperson
251 North Service Rd #102
Oakville, Ontario L6M 3E7
Monica Simpson
Salesperson
251 North Service Rd #102
Oakville, Ontario L6M 3E7
