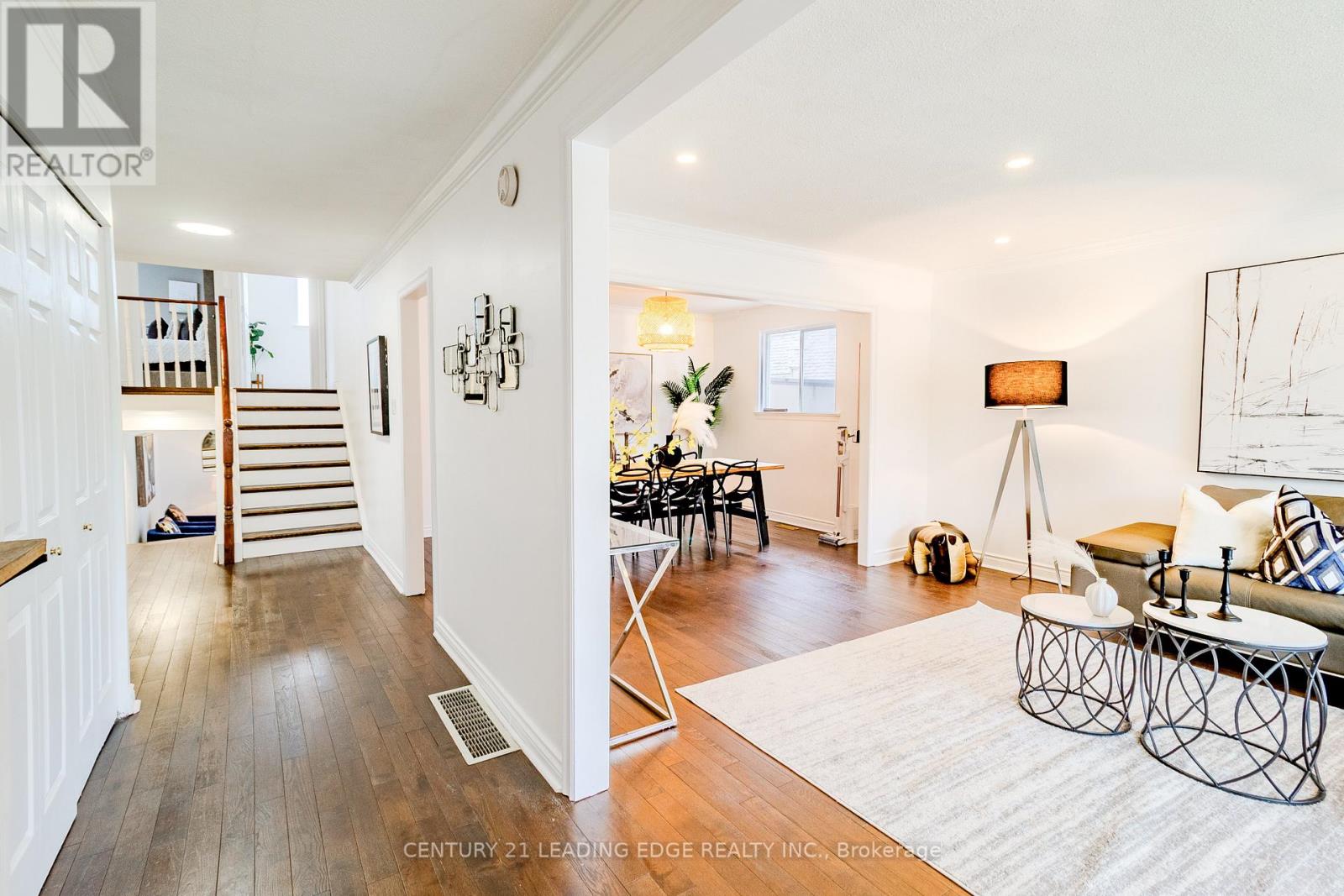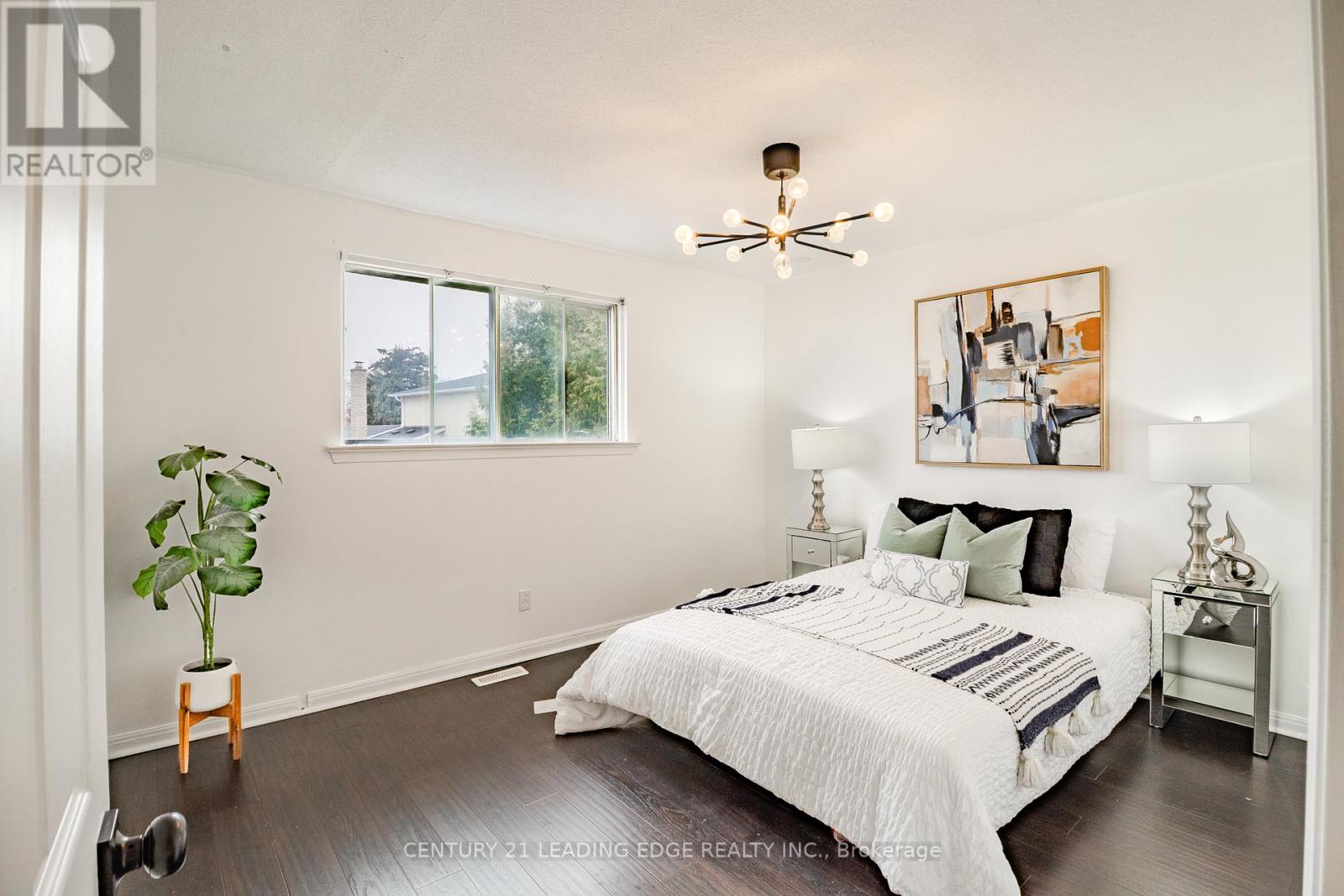6 Jubilee Court Brampton, Ontario L6S 2H2
$998,000
Welcome to 6 Jubilee Court, Brampton A Stunning Family Oasis! Nestled in the highly sought-after "J" section of Brampton, this immaculate 4-bedroom, 2- bathroom detached backsplit home is located on a quiet court, offering PRIVACY and CHARM. Perfect for families looking for comfort, convenience, and modern living, this property is a true gem. Inside, youll find a thoughtfully designed layout filled with natural light. The main floor features a spacious living area and a gourmet kitchen with modern finishes, a pantry, and French garden doors that lead to a wrap-around deckideal for indoor-outdoor entertaining. The second level offers spacious bedrooms with ample closet space and a beautifully renovated washroom (2021) with $15K in upgrades. During this renovation, an additional bedroom was cleverly created, providing extra space for a growing family or home office. The large recreation room in the basement provides additional space for family gatherings or hobbies. Step outside to your private backyard oasis, complete with an in-ground pool, a spacious deck, and mature landscaping that offers both privacy and tranquility. This home has been lovingly maintained over the years, with key updates including a new air conditioning system (2018). Conveniently located within walking distance to parks, trails, schools, transit, and the hospital, this home also offers easy access to major highways and shopping centers like Bramalea City Centre. Extras include all major appliances (fridge, stove, dishwasher, washer/dryer), pool equipment, and a garage door opener with remote. This home is perfect for families or professionals seeking a move-in-ready property in one of Bramptons most desirable neighborhoods. Dont miss this incredible opportunity to call 6 Jubilee Court your new home! (id:61852)
Open House
This property has open houses!
2:00 pm
Ends at:4:00 pm
2:00 pm
Ends at:4:00 pm
Property Details
| MLS® Number | W12084050 |
| Property Type | Single Family |
| Community Name | Northgate |
| AmenitiesNearBy | Hospital, Park, Public Transit, Schools |
| ParkingSpaceTotal | 6 |
| PoolType | Above Ground Pool |
| Structure | Deck |
Building
| BathroomTotal | 2 |
| BedroomsAboveGround | 4 |
| BedroomsTotal | 4 |
| Appliances | Blinds, Dishwasher, Dryer, Garage Door Opener, Hood Fan, Stove, Washer, Window Coverings, Refrigerator |
| BasementDevelopment | Finished |
| BasementType | N/a (finished) |
| ConstructionStyleAttachment | Detached |
| ConstructionStyleSplitLevel | Backsplit |
| CoolingType | Central Air Conditioning |
| ExteriorFinish | Brick, Vinyl Siding |
| FoundationType | Concrete |
| HalfBathTotal | 1 |
| HeatingFuel | Natural Gas |
| HeatingType | Forced Air |
| SizeInterior | 1500 - 2000 Sqft |
| Type | House |
| UtilityWater | Municipal Water |
Parking
| Attached Garage | |
| Garage |
Land
| Acreage | No |
| FenceType | Fenced Yard |
| LandAmenities | Hospital, Park, Public Transit, Schools |
| Sewer | Sanitary Sewer |
| SizeDepth | 119 Ft ,6 In |
| SizeFrontage | 51 Ft ,8 In |
| SizeIrregular | 51.7 X 119.5 Ft |
| SizeTotalText | 51.7 X 119.5 Ft |
| SurfaceWater | Lake/pond |
Rooms
| Level | Type | Length | Width | Dimensions |
|---|---|---|---|---|
| Main Level | Living Room | 5.15 m | 3.96 m | 5.15 m x 3.96 m |
| Main Level | Dining Room | 3.04 m | 3.96 m | 3.04 m x 3.96 m |
| Main Level | Kitchen | 6.01 m | 3.12 m | 6.01 m x 3.12 m |
| Main Level | Bathroom | 2.05 m | 1.5 m | 2.05 m x 1.5 m |
| Main Level | Family Room | 6.59 m | 4.74 m | 6.59 m x 4.74 m |
| Main Level | Bedroom 4 | 3.35 m | 2.99 m | 3.35 m x 2.99 m |
| Ground Level | Primary Bedroom | 4.23 m | 3.33 m | 4.23 m x 3.33 m |
| Ground Level | Bedroom 2 | 3.88 m | 3.32 m | 3.88 m x 3.32 m |
| Ground Level | Bedroom 3 | 2.85 m | 3.33 m | 2.85 m x 3.33 m |
| Ground Level | Bathroom | 3.02 m | 2.26 m | 3.02 m x 2.26 m |
https://www.realtor.ca/real-estate/28170333/6-jubilee-court-brampton-northgate-northgate
Interested?
Contact us for more information
Hee Jun Park
Salesperson
1825 Markham Rd. Ste. 301
Toronto, Ontario M1B 4Z9
Mathan Markandu
Broker
6311 Main Street
Stouffville, Ontario L4A 1G5































