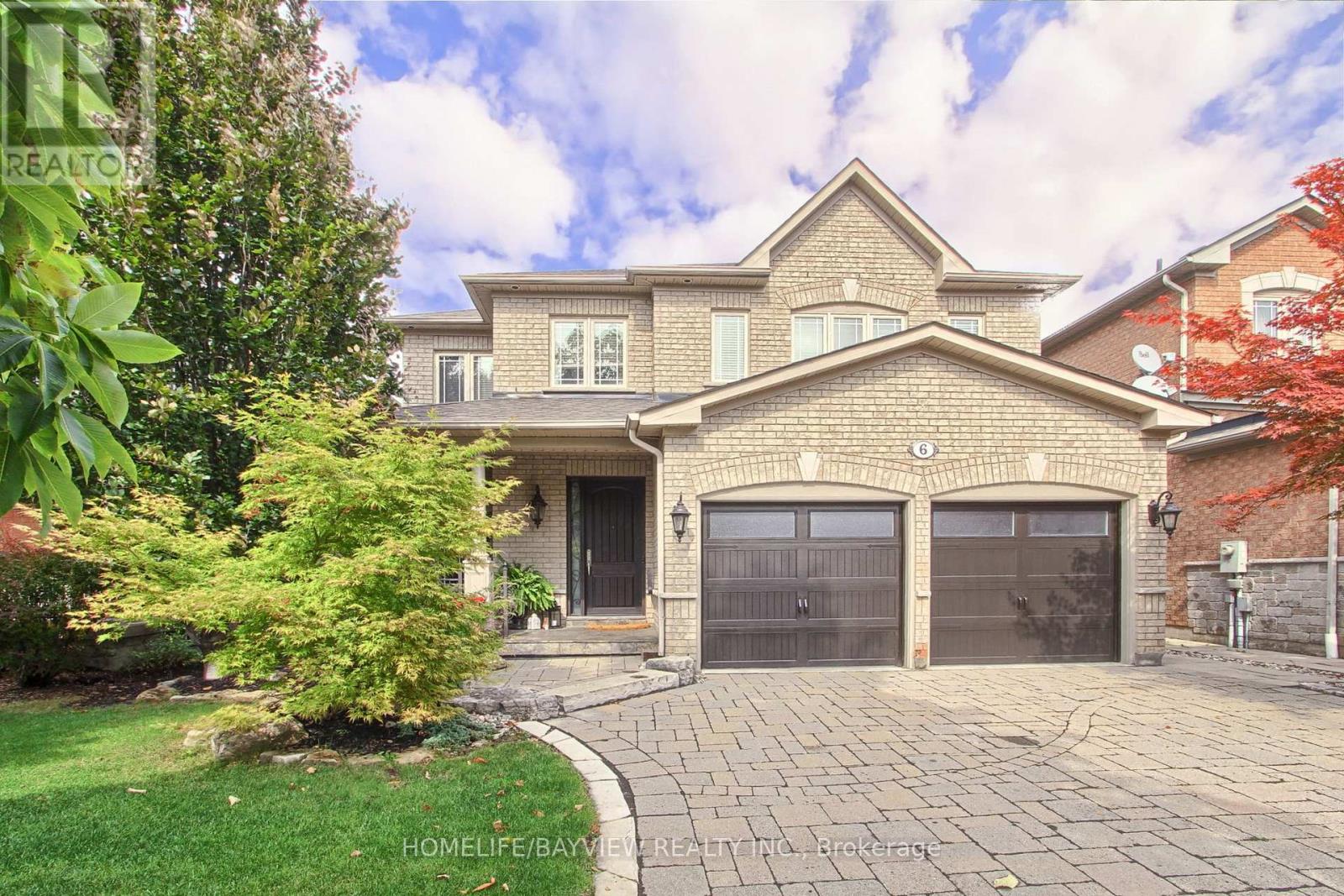6 Jaylynn Court Vaughan, Ontario L4H 1Z6
$1,760,000
**A True Gem** This home has it all! ** Gorgeous Curb Appeal. No Sidewalk and a Huge 4-Car interlock driveway. Highly desirable Child Safe and Quiet Court Location. Step Inside to find a beautifully renovated kitchen (2025) with white cabinetry, quartz countertops, and upgraded bathrooms featuring quartz counters, a free-standing tub, and a glass shower. Enjoy 9' smooth ceilings on the main floor, spacious bedrooms with walk-in closets and 3* upper level ensuite baths and a large fully finished basement with a theatre-style media room. the backyard is a private resort oasis with an inground saltwater pool and professionally landscaped grounds. Too many upgrades to list- this one is a must-see! (id:61852)
Property Details
| MLS® Number | N12418153 |
| Property Type | Single Family |
| Community Name | Sonoma Heights |
| EquipmentType | Water Heater |
| ParkingSpaceTotal | 6 |
| PoolFeatures | Salt Water Pool |
| PoolType | Inground Pool |
| RentalEquipmentType | Water Heater |
Building
| BathroomTotal | 5 |
| BedroomsAboveGround | 4 |
| BedroomsTotal | 4 |
| Appliances | Central Vacuum, Dishwasher, Dryer, Garage Door Opener, Stove, Washer, Window Coverings, Refrigerator |
| BasementDevelopment | Finished |
| BasementType | N/a (finished) |
| ConstructionStyleAttachment | Detached |
| CoolingType | Central Air Conditioning |
| ExteriorFinish | Brick |
| FlooringType | Ceramic, Laminate, Hardwood, Parquet |
| FoundationType | Concrete |
| HalfBathTotal | 2 |
| HeatingFuel | Natural Gas |
| HeatingType | Forced Air |
| StoriesTotal | 2 |
| SizeInterior | 2500 - 3000 Sqft |
| Type | House |
| UtilityWater | Municipal Water |
Parking
| Attached Garage | |
| Garage |
Land
| Acreage | No |
| Sewer | Sanitary Sewer |
| SizeDepth | 114 Ft |
| SizeFrontage | 42 Ft |
| SizeIrregular | 42 X 114 Ft |
| SizeTotalText | 42 X 114 Ft |
Rooms
| Level | Type | Length | Width | Dimensions |
|---|---|---|---|---|
| Second Level | Primary Bedroom | 6 m | 4 m | 6 m x 4 m |
| Second Level | Bedroom 2 | 4.1 m | 3.5 m | 4.1 m x 3.5 m |
| Second Level | Bedroom 3 | 4.3 m | 3.8 m | 4.3 m x 3.8 m |
| Second Level | Bedroom 4 | 4.25 m | 3.65 m | 4.25 m x 3.65 m |
| Basement | Recreational, Games Room | 8 m | 3.5 m | 8 m x 3.5 m |
| Basement | Media | 5.9 m | 4 m | 5.9 m x 4 m |
| Main Level | Kitchen | 6 m | 3.7 m | 6 m x 3.7 m |
| Main Level | Eating Area | 6 m | 3.7 m | 6 m x 3.7 m |
| Main Level | Dining Room | 7.5 m | 4.3 m | 7.5 m x 4.3 m |
| Main Level | Living Room | 7.5 m | 4.3 m | 7.5 m x 4.3 m |
| Main Level | Family Room | 6 m | 3.9 m | 6 m x 3.9 m |
https://www.realtor.ca/real-estate/28894339/6-jaylynn-court-vaughan-sonoma-heights-sonoma-heights
Interested?
Contact us for more information
Cristina Diamanti
Salesperson
505 Hwy 7 Suite 201
Thornhill, Ontario L3T 7T1














































