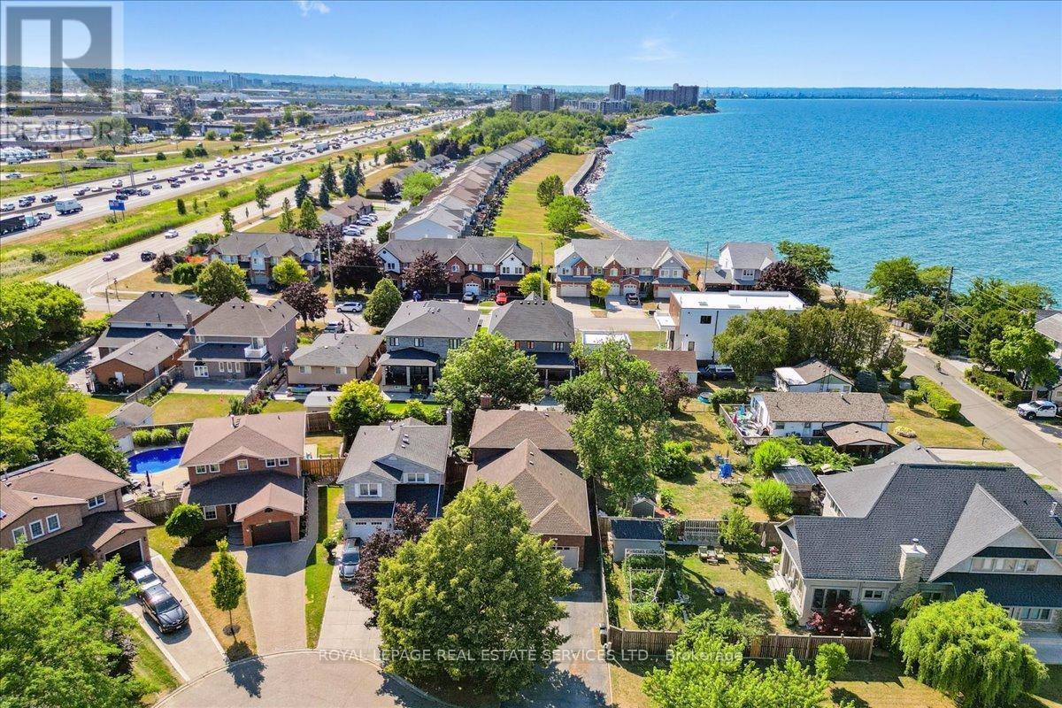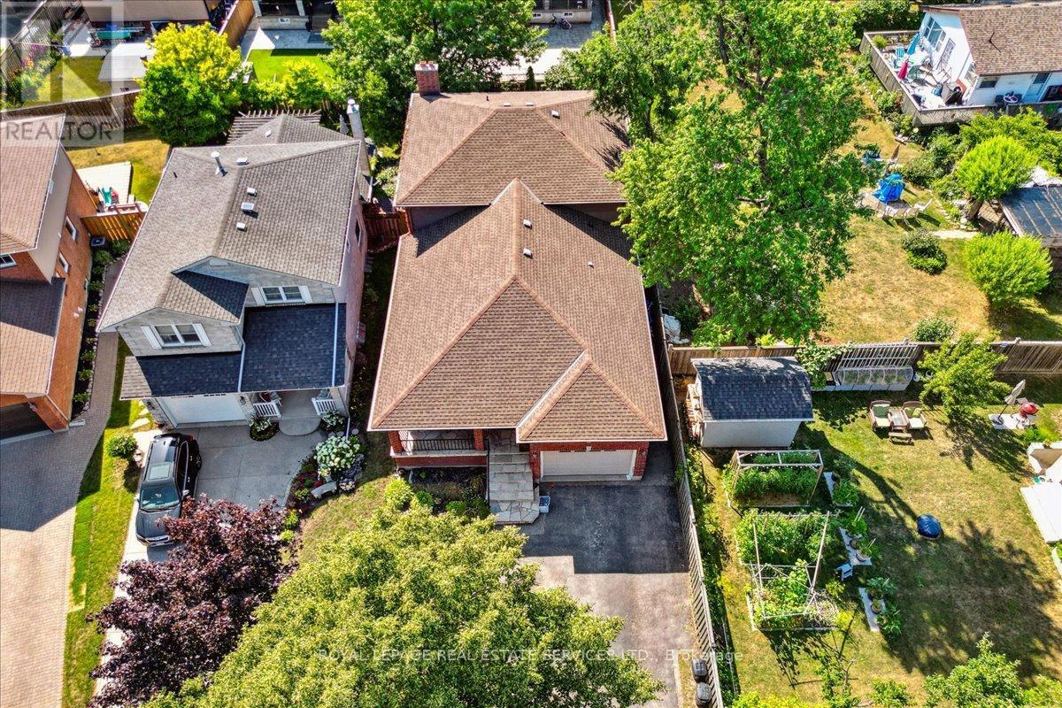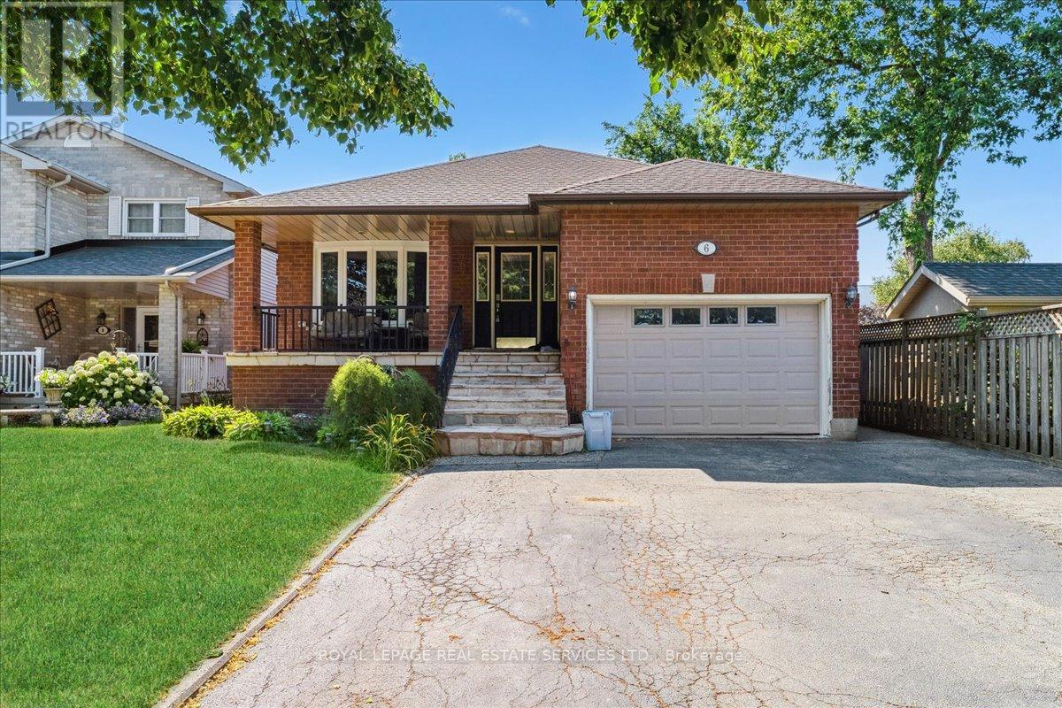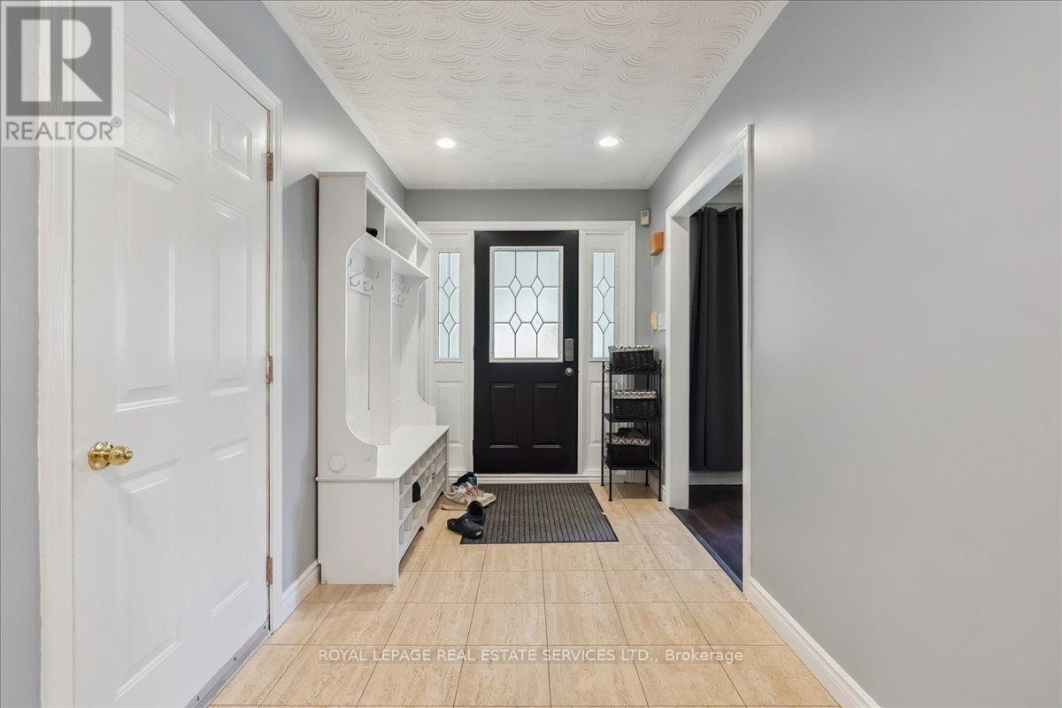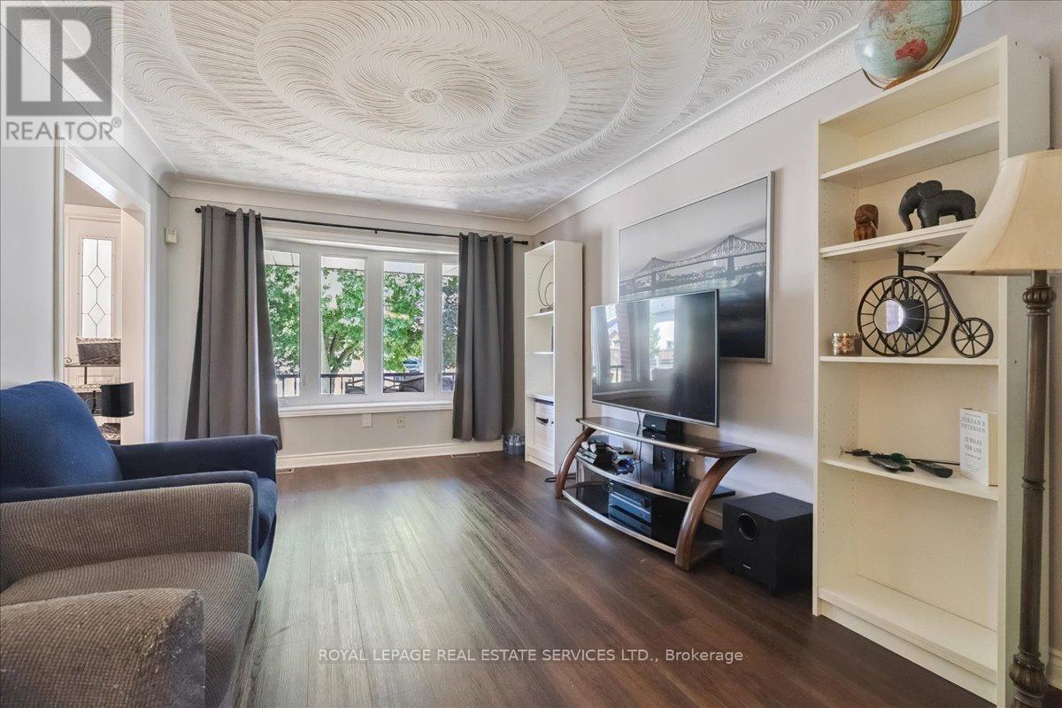6 Grandview Avenue Hamilton, Ontario L8E 5A5
$1,024,900
This is the one you've been waiting for a unique 5-level back split, just steps from Lake Ontario, offering roughly 4,000 sq. ft. of total living space with a full in-law suite. Perfect for multi-generational living or investment, 6 Grandview Ave combines space, flexibility, and an unbeatable location in Stoney Creeks lakeside community.The main home (approx. 2,500 sq. ft.) features 3 bedrooms and 2 full bathrooms on the upper level, along with a 4th bedroom and a 3rd full bathroom on the lower main level. Bright, open principal rooms and a well-appointed kitchen create a welcoming atmosphere, while oversized windows fill the home with natural light.The lower 2 levels offer a self-contained in-law suite with 2 bedrooms, a full kitchen, and a spacious living area, complete with a private entrance ideal for extended family or rental income.Enjoy the lifestyle benefits of being steps away from the lake, scenic waterfront trails, and parks, while still being close to schools, shopping, dining, and quick QEW access for commuters. A large backyard with mature landscaping and ample parking completes this versatile property. Don't miss this rare opportunity to own a true two-family home in one of Stoney Creeks most desirable locations! (id:61852)
Property Details
| MLS® Number | X12307027 |
| Property Type | Single Family |
| Neigbourhood | Bayview |
| Community Name | Lakeshore |
| EquipmentType | Water Heater |
| Features | Cul-de-sac, Level, In-law Suite |
| ParkingSpaceTotal | 6 |
| RentalEquipmentType | Water Heater |
| Structure | Deck, Porch |
| ViewType | View, Lake View |
Building
| BathroomTotal | 4 |
| BedroomsAboveGround | 4 |
| BedroomsBelowGround | 2 |
| BedroomsTotal | 6 |
| Age | 31 To 50 Years |
| Amenities | Fireplace(s) |
| Appliances | Blinds |
| BasementDevelopment | Finished |
| BasementFeatures | Separate Entrance |
| BasementType | N/a (finished) |
| ConstructionStyleAttachment | Detached |
| ConstructionStyleSplitLevel | Backsplit |
| CoolingType | Central Air Conditioning |
| ExteriorFinish | Brick |
| FireProtection | Smoke Detectors |
| FireplacePresent | Yes |
| FoundationType | Poured Concrete |
| HeatingFuel | Natural Gas |
| HeatingType | Forced Air |
| SizeInterior | 2000 - 2500 Sqft |
| Type | House |
| UtilityWater | Municipal Water |
Parking
| Attached Garage | |
| Garage |
Land
| Acreage | No |
| FenceType | Fully Fenced, Fenced Yard |
| Sewer | Sanitary Sewer |
| SizeDepth | 124 Ft |
| SizeFrontage | 44 Ft ,4 In |
| SizeIrregular | 44.4 X 124 Ft |
| SizeTotalText | 44.4 X 124 Ft|under 1/2 Acre |
| ZoningDescription | Residential |
Rooms
| Level | Type | Length | Width | Dimensions |
|---|---|---|---|---|
| Second Level | Bathroom | Measurements not available | ||
| Second Level | Bathroom | Measurements not available | ||
| Second Level | Bedroom | 3.49 m | 5.65 m | 3.49 m x 5.65 m |
| Second Level | Bedroom 2 | 3.22 m | 3.61 m | 3.22 m x 3.61 m |
| Second Level | Bedroom 3 | 3.22 m | 3.37 m | 3.22 m x 3.37 m |
| Basement | Kitchen | 6.18 m | 3.92 m | 6.18 m x 3.92 m |
| Basement | Bedroom | 3.07 m | 3.92 m | 3.07 m x 3.92 m |
| Basement | Bedroom | 3.64 m | 4.44 m | 3.64 m x 4.44 m |
| Basement | Recreational, Games Room | 7.15 m | 7.93 m | 7.15 m x 7.93 m |
| Basement | Bathroom | Measurements not available | ||
| Basement | Laundry Room | Measurements not available | ||
| Main Level | Living Room | 3.22 m | 5.02 m | 3.22 m x 5.02 m |
| Main Level | Dining Room | 3.22 m | 3.85 m | 3.22 m x 3.85 m |
| Main Level | Kitchen | 6.18 m | 4.03 m | 6.18 m x 4.03 m |
| Main Level | Bedroom 4 | 4.02 m | 3.65 m | 4.02 m x 3.65 m |
| Main Level | Family Room | 5.36 m | 6.23 m | 5.36 m x 6.23 m |
| Main Level | Laundry Room | 4.02 m | 2.86 m | 4.02 m x 2.86 m |
| Main Level | Bathroom | Measurements not available |
https://www.realtor.ca/real-estate/28653232/6-grandview-avenue-hamilton-lakeshore-lakeshore
Interested?
Contact us for more information
Jeff Lourenco
Salesperson
251 North Service Rd #102
Oakville, Ontario L6M 3E7
