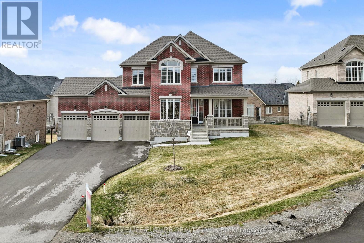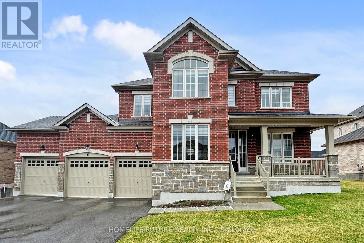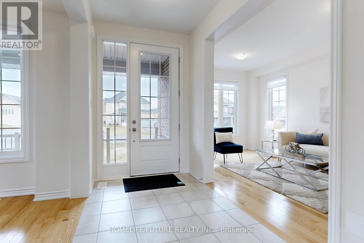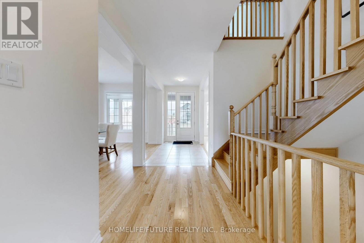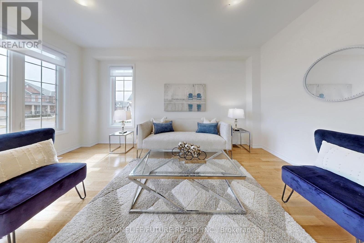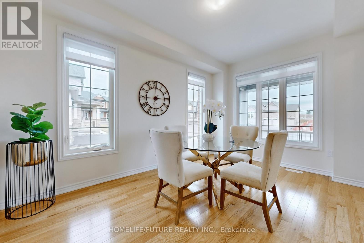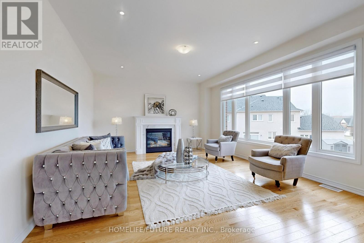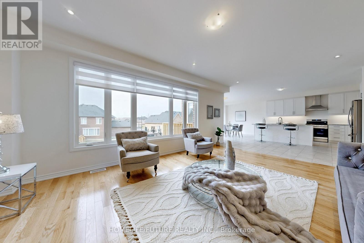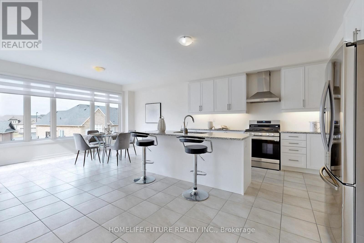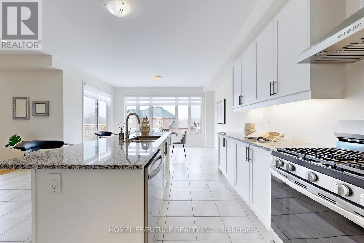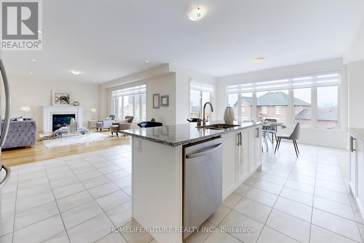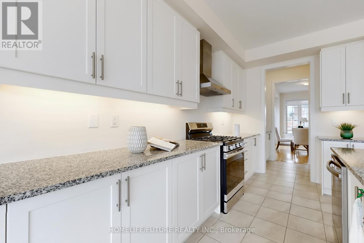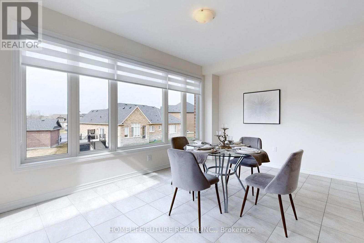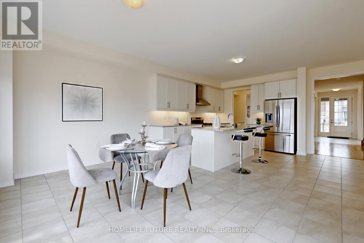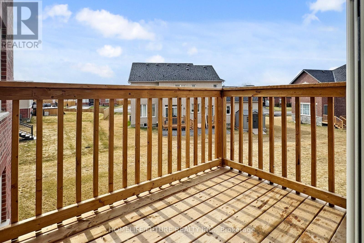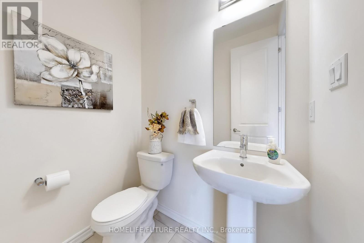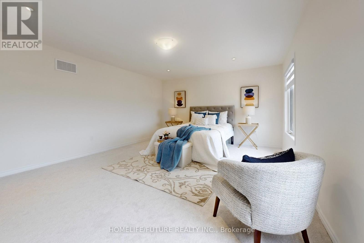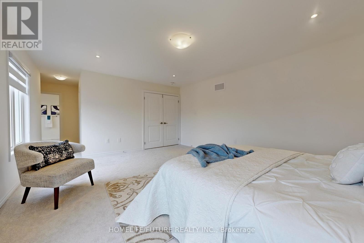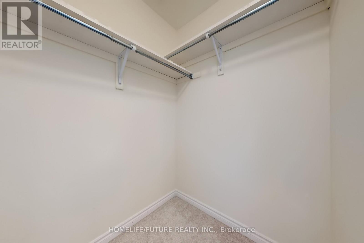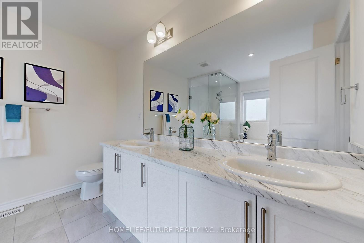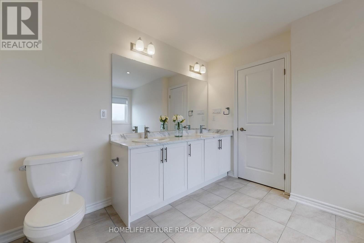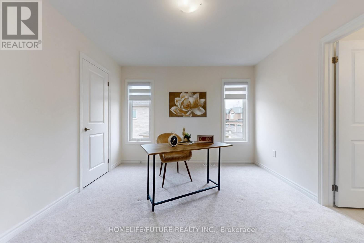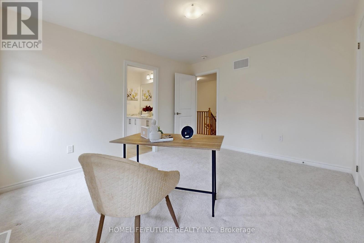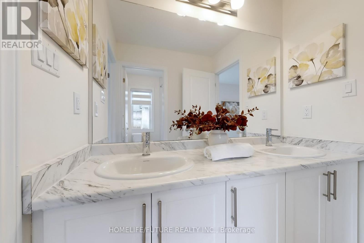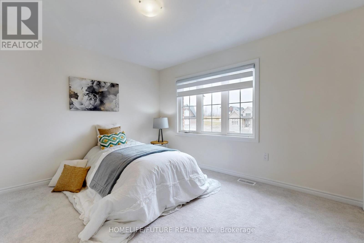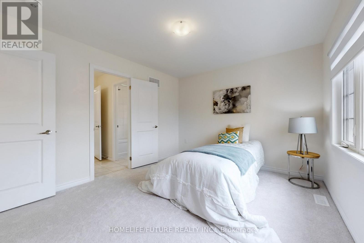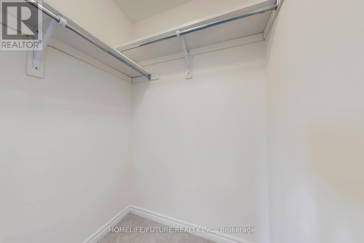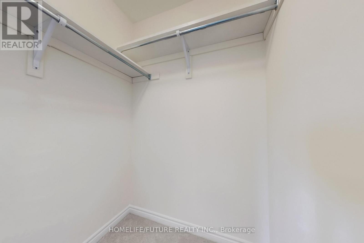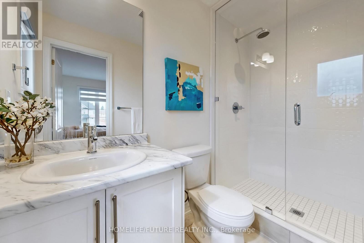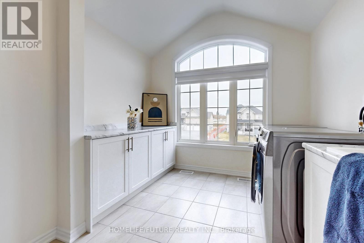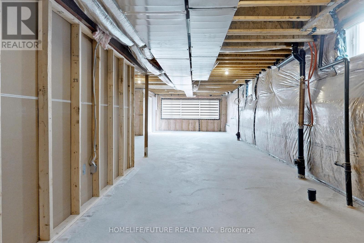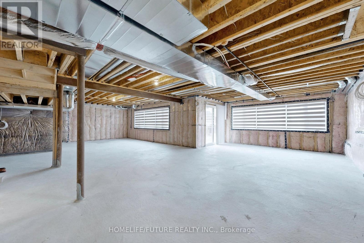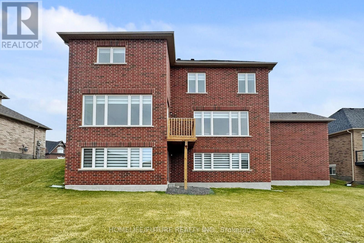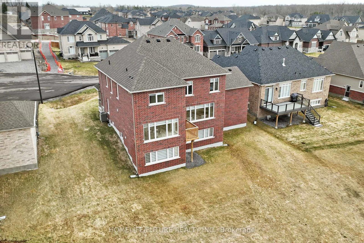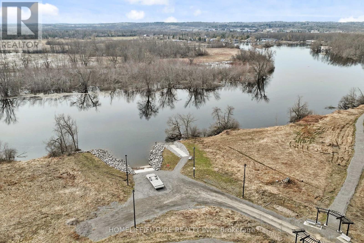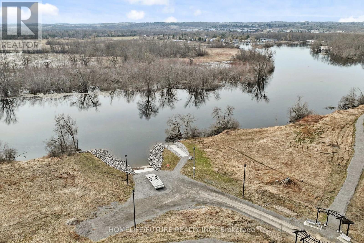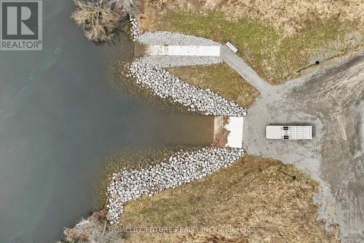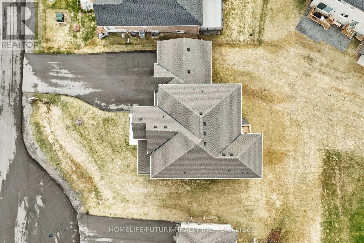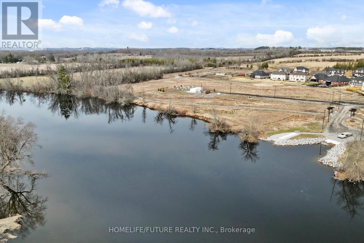6 Golden Meadows Drive Otonabee-South Monaghan, Ontario K9J 0K8
$988,900Maintenance, Parcel of Tied Land
$414 Monthly
Maintenance, Parcel of Tied Land
$414 MonthlyMust-See Opportunity! This Fully Brick, Well-Constructed Home Is Just Under Two Years New And Offers Approximately 3,200 Square Feet Of Living Space. Located On A 0.25-Acre Lot With 95 Feet Of Frontage, The Property Features A Spacious Walk-Out Basement And A Massive 3-Car Garage Perfect For Vehicles Or Even A Boat. This Stunning Property Offers The Ideal Blend Of Convenience And Lifestyle, With Private Boat Launch Access, Scenic Walking Trails, And A Prime Location Just Minutes From Downtown Peterborough. Enjoy Water Access To The Scenic Otonabee River, Which Connects To Rice Lake And The Trent-Severn Waterway Ideal For Boating Enthusiasts. The Home Is Filled With Natural Light, Thanks To Numerous Large Windows, And Includes Modern Upgrades Such As A Gas Fireplace, Central A/C, Custom Blinds, BBQ Hookup, Kitchen Granite Counter-Top, 5PC Bath In Primary Bedroom, Upper Level Laundry And A Garage Door Opener. Located Just 10 Minutes From School,Hospital,Major Amenities, Including Universities, Colleges, And All Big Box Stores. Live In Your Own Home And Embrace The Waterfront Lifestyle! Survey Available. (id:61852)
Property Details
| MLS® Number | X12096285 |
| Property Type | Single Family |
| Community Name | Otonabee-South Monaghan |
| AmenitiesNearBy | Beach, Park, Schools, Hospital |
| ParkingSpaceTotal | 11 |
| Structure | Deck |
| ViewType | View |
Building
| BathroomTotal | 4 |
| BedroomsAboveGround | 4 |
| BedroomsTotal | 4 |
| Amenities | Fireplace(s) |
| Appliances | Dishwasher, Dryer, Stove, Washer, Refrigerator |
| BasementFeatures | Walk Out |
| BasementType | Full |
| ConstructionStyleAttachment | Detached |
| CoolingType | Central Air Conditioning |
| ExteriorFinish | Brick, Stone |
| FireplacePresent | Yes |
| FlooringType | Tile, Carpeted, Hardwood |
| FoundationType | Concrete |
| HalfBathTotal | 1 |
| HeatingFuel | Natural Gas |
| HeatingType | Forced Air |
| StoriesTotal | 2 |
| SizeInterior | 3000 - 3500 Sqft |
| Type | House |
| UtilityWater | Municipal Water |
Parking
| Attached Garage | |
| Garage |
Land
| Acreage | No |
| LandAmenities | Beach, Park, Schools, Hospital |
| Sewer | Sanitary Sewer |
| SizeFrontage | 95 Ft ,8 In |
| SizeIrregular | 95.7 Ft |
| SizeTotalText | 95.7 Ft |
| ZoningDescription | Single Family Residence |
Rooms
| Level | Type | Length | Width | Dimensions |
|---|---|---|---|---|
| Second Level | Bedroom 4 | 3.62 m | 4.32 m | 3.62 m x 4.32 m |
| Second Level | Laundry Room | 3.04 m | 3.65 m | 3.04 m x 3.65 m |
| Second Level | Primary Bedroom | 4.38 m | 5.22 m | 4.38 m x 5.22 m |
| Second Level | Bedroom 2 | 3.77 m | 3.35 m | 3.77 m x 3.35 m |
| Second Level | Bedroom 3 | 3.77 m | 3.35 m | 3.77 m x 3.35 m |
| Basement | Other | Measurements not available | ||
| Main Level | Foyer | 1.83 m | 4.56 m | 1.83 m x 4.56 m |
| Main Level | Dining Room | 3.29 m | 4.45 m | 3.29 m x 4.45 m |
| Main Level | Living Room | 3 m | 4.87 m | 3 m x 4.87 m |
| Main Level | Family Room | 4.2 m | 6.49 m | 4.2 m x 6.49 m |
| Main Level | Kitchen | 4.05 m | 4.87 m | 4.05 m x 4.87 m |
| Main Level | Eating Area | 3.35 m | 3.65 m | 3.35 m x 3.65 m |
| Main Level | Pantry | 1.07 m | 1.46 m | 1.07 m x 1.46 m |
Utilities
| Cable | Available |
| Electricity | Available |
| Sewer | Available |
Interested?
Contact us for more information
Kailain Thillainathan
Salesperson
7 Eastvale Drive Unit 205
Markham, Ontario L3S 4N8
Ranjson Kanapathippillai
Salesperson
7 Eastvale Drive Unit 205
Markham, Ontario L3S 4N8
