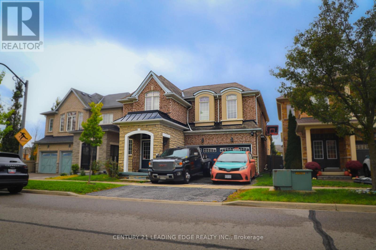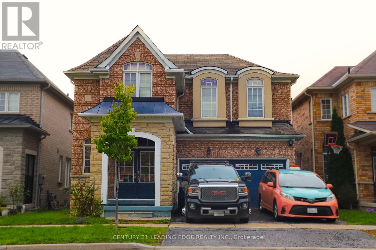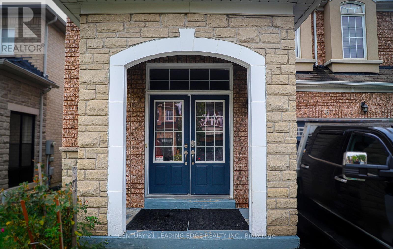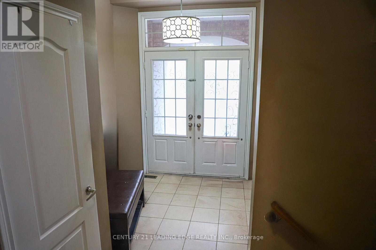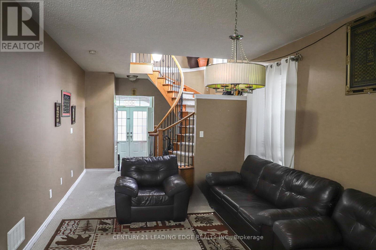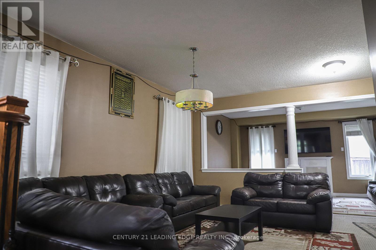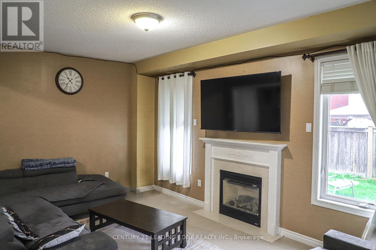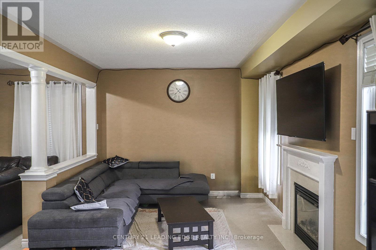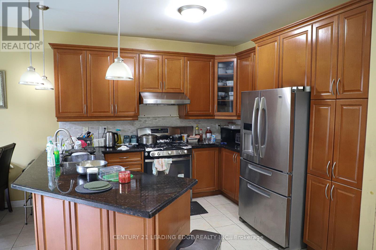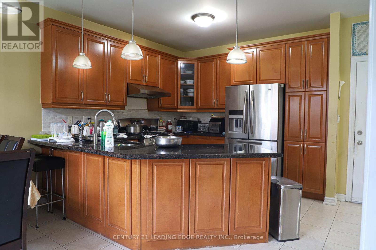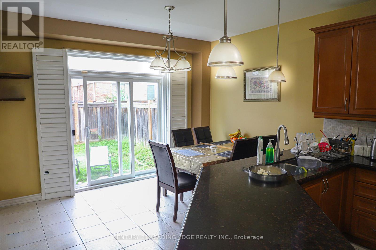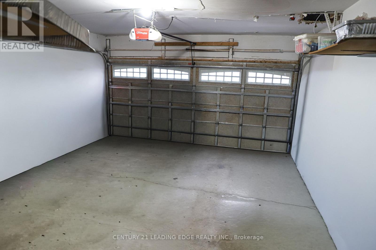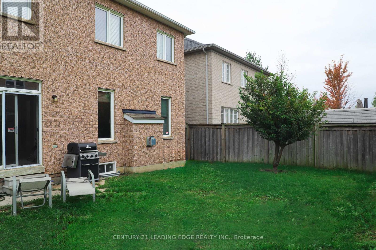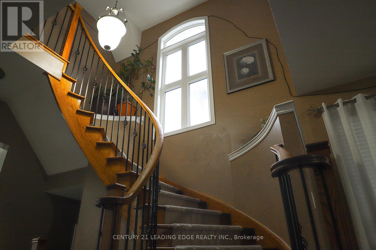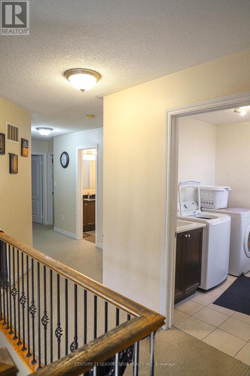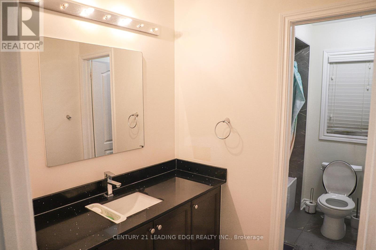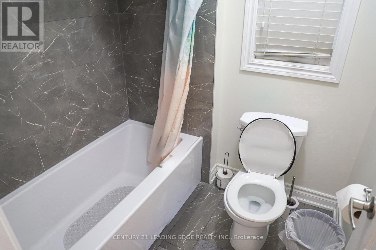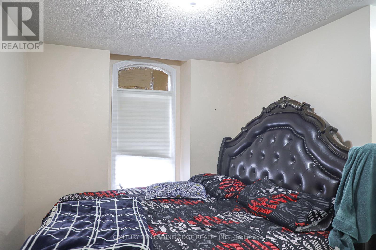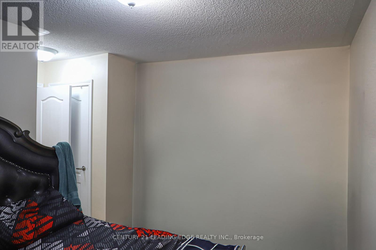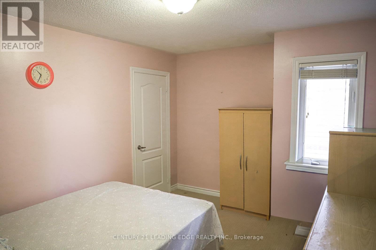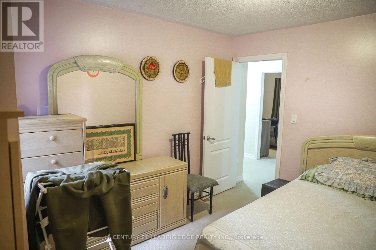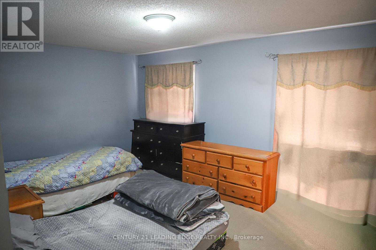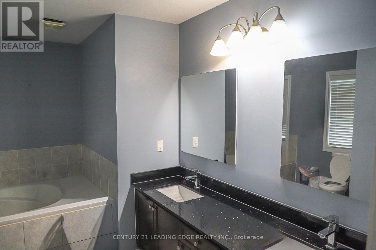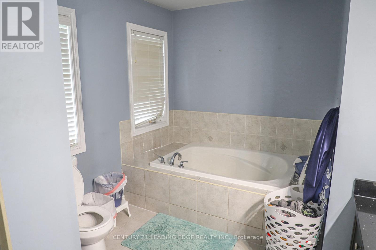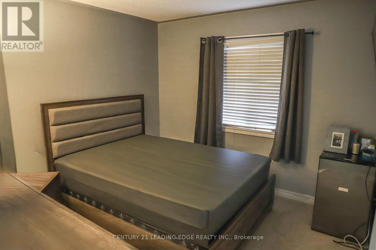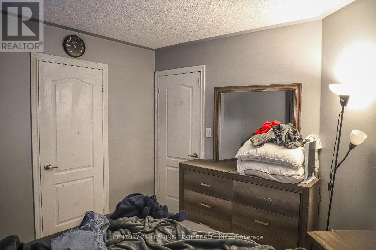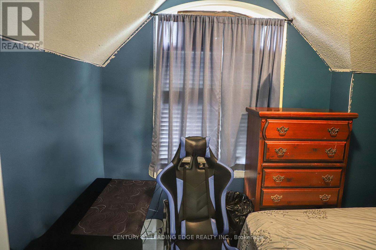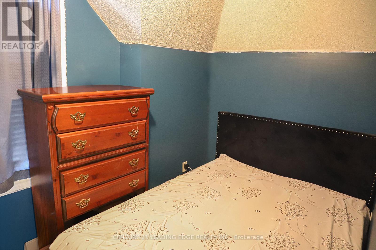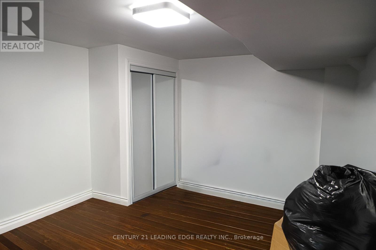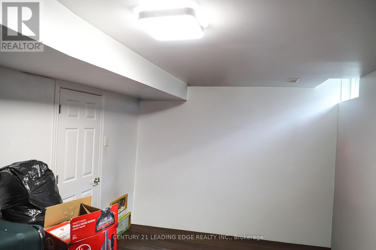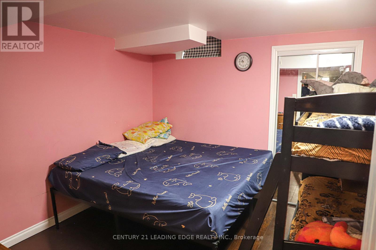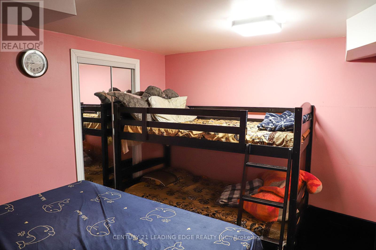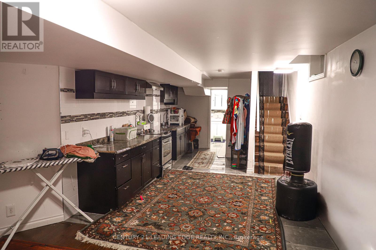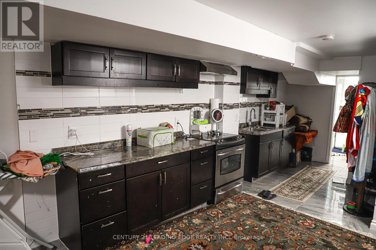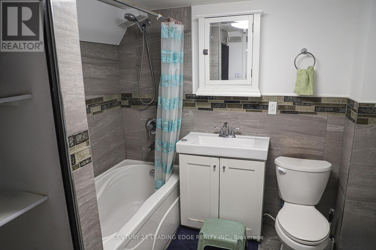6 Gamble Drive Ajax, Ontario L1Z 0H2
$1,136,000
Welcome to 6 Gamble Dr, Ajax! Beautiful 4-bedroom, 3-bath detached home in a highly desirable, family-friendly neighborhood. Step inside through elegant double doors and enjoy the bright, open-concept layout with 9-ft ceilings on the main floor. The spiral staircase with modern metal pickets leads to the spacious upper level featuring a convenient laundry room, a home office, and a luxurious primary bedroom with a walk-in closet and a 5-piece ensuite bath. The upgraded kitchen offers granite countertops, a stylish backsplash, and a breakfast bar, complete with six stainless steel appliances perfect for cooking and entertaining. The large family room with a gas fireplace provides a cozy space for gatherings. The home also includes a double-car garage, central air conditioning, and a partially finished basement with two additional bedrooms ideal for guests or extended family. Area Highlights: Located in one of Ajaxs most sought-after communities Minutes to shopping centers and restaurants Close to GO Station and public transit Near top-rated schools Short drive to Lake Ontario waterfront and parks Easy access to Highways 401, 407, and 412 A perfect blend of elegance, comfort, and convenience, your dream home awaits at 6 Gamble Dr, Ajax! (id:61852)
Property Details
| MLS® Number | E12463895 |
| Property Type | Single Family |
| Neigbourhood | Salem Heights |
| Community Name | Northeast Ajax |
| ParkingSpaceTotal | 4 |
Building
| BathroomTotal | 3 |
| BedroomsAboveGround | 4 |
| BedroomsBelowGround | 1 |
| BedroomsTotal | 5 |
| Appliances | Dryer, Garage Door Opener, Stove, Washer, Window Coverings, Refrigerator |
| BasementDevelopment | Finished |
| BasementType | N/a (finished) |
| ConstructionStyleAttachment | Detached |
| CoolingType | Central Air Conditioning |
| ExteriorFinish | Brick |
| FireplacePresent | Yes |
| FlooringType | Ceramic, Carpeted |
| FoundationType | Unknown |
| HalfBathTotal | 1 |
| HeatingFuel | Natural Gas |
| HeatingType | Forced Air |
| StoriesTotal | 2 |
| SizeInterior | 2000 - 2500 Sqft |
| Type | House |
| UtilityWater | Municipal Water |
Parking
| Garage |
Land
| Acreage | No |
| Sewer | Sanitary Sewer |
| SizeDepth | 85 Ft ,3 In |
| SizeFrontage | 37 Ft ,1 In |
| SizeIrregular | 37.1 X 85.3 Ft |
| SizeTotalText | 37.1 X 85.3 Ft |
Rooms
| Level | Type | Length | Width | Dimensions |
|---|---|---|---|---|
| Second Level | Library | 2.16 m | 3.52 m | 2.16 m x 3.52 m |
| Second Level | Laundry Room | 2.24 m | 2.41 m | 2.24 m x 2.41 m |
| Second Level | Primary Bedroom | 5.06 m | 3.45 m | 5.06 m x 3.45 m |
| Second Level | Bedroom 2 | 3.7 m | 3.01 m | 3.7 m x 3.01 m |
| Second Level | Bedroom 3 | 3.15 m | 3.1 m | 3.15 m x 3.1 m |
| Second Level | Bedroom 4 | 3.53 m | 2.69 m | 3.53 m x 2.69 m |
| Main Level | Living Room | 5.54 m | 4.32 m | 5.54 m x 4.32 m |
| Main Level | Dining Room | 5.54 m | 4.32 m | 5.54 m x 4.32 m |
| Main Level | Family Room | 3.4 m | 5.26 m | 3.4 m x 5.26 m |
| Main Level | Kitchen | 4.39 m | 3.18 m | 4.39 m x 3.18 m |
| Main Level | Eating Area | 3.62 m | 2.69 m | 3.62 m x 2.69 m |
| Main Level | Foyer | 3.3 m | 2.39 m | 3.3 m x 2.39 m |
https://www.realtor.ca/real-estate/28993055/6-gamble-drive-ajax-northeast-ajax-northeast-ajax
Interested?
Contact us for more information
Hamid Barzegar Khaselouie
Broker
1053 Mcnicoll Avenue
Toronto, Ontario M1W 3W6
