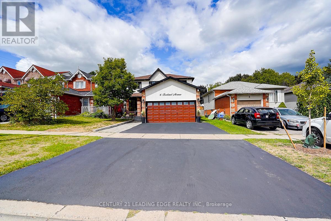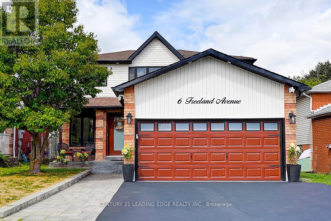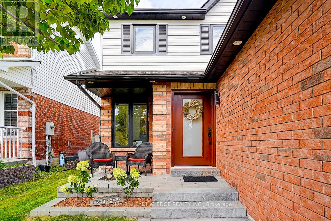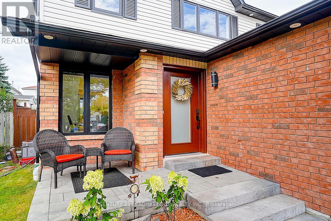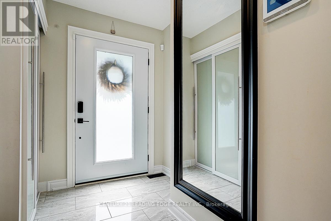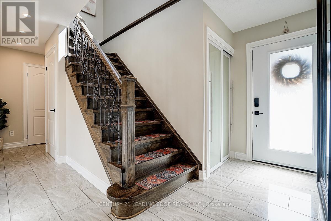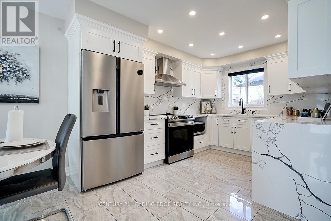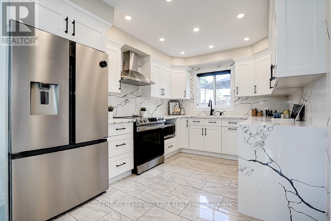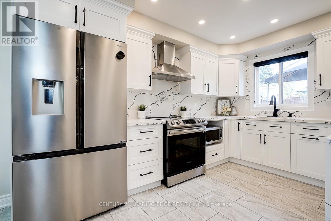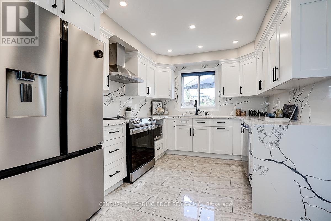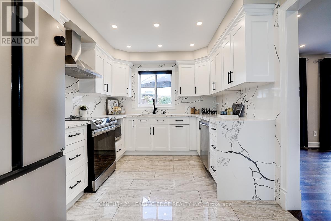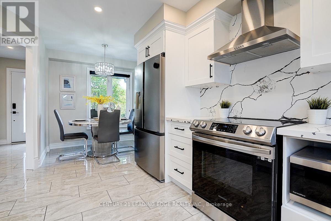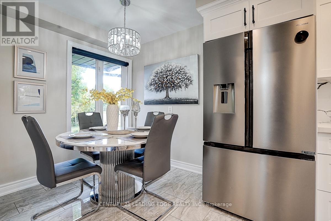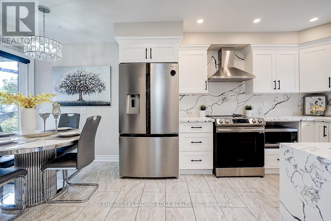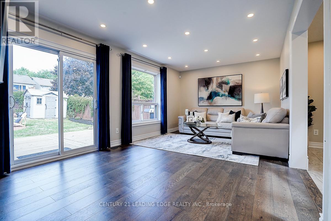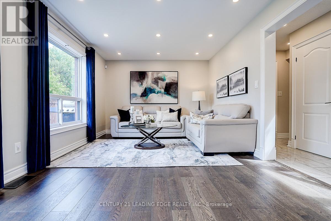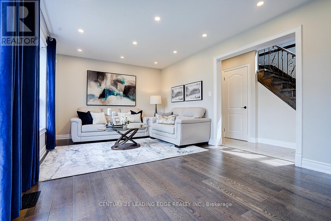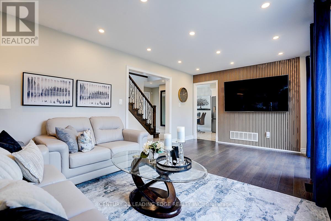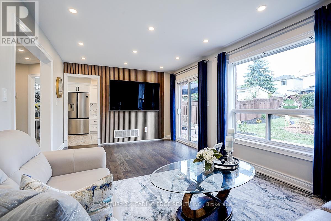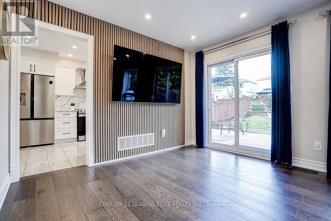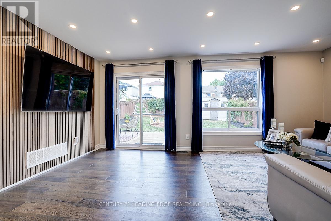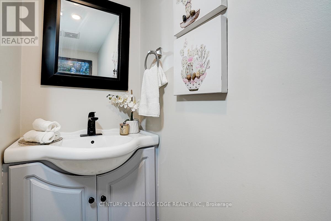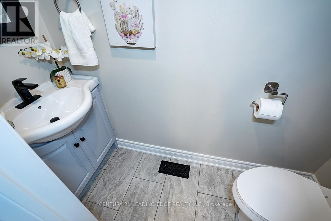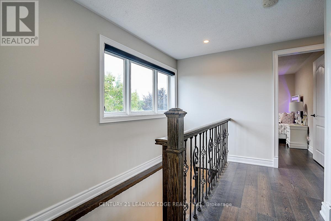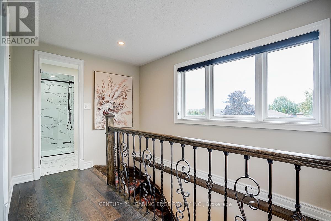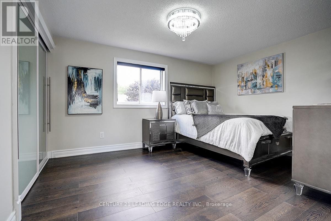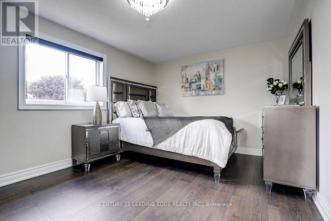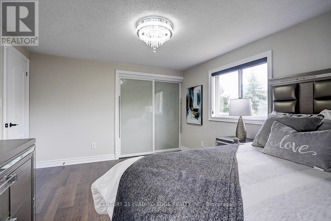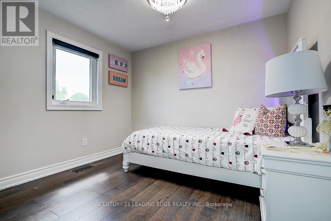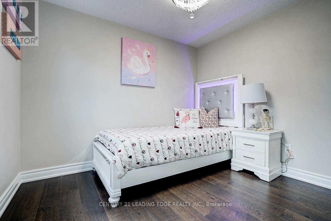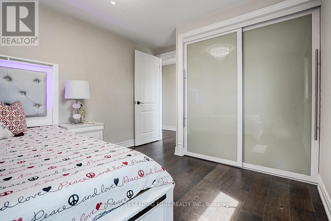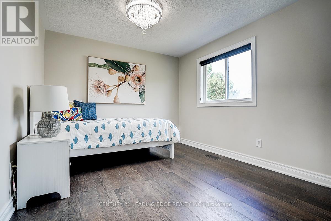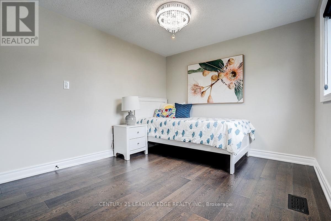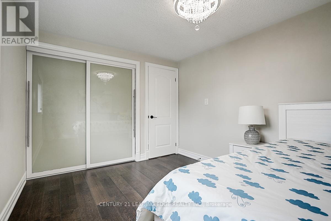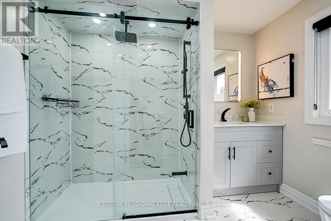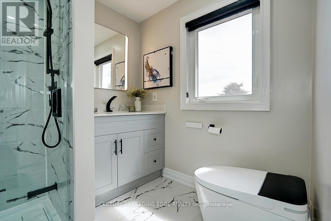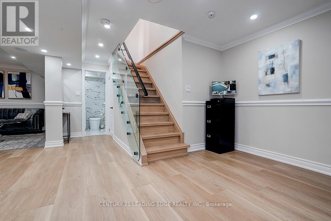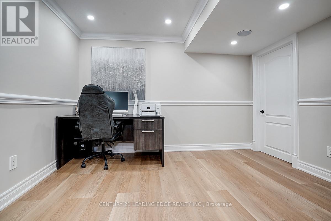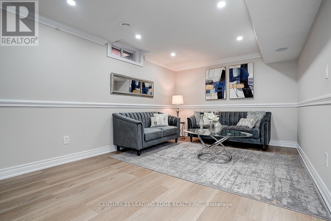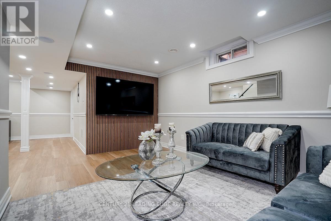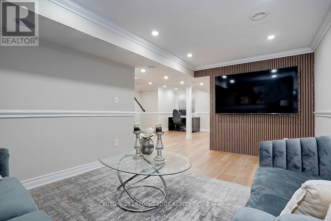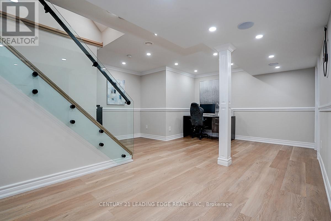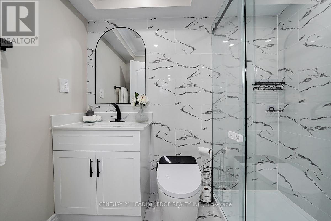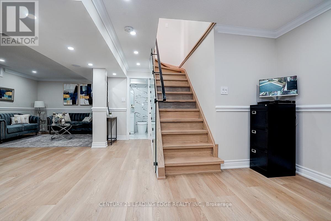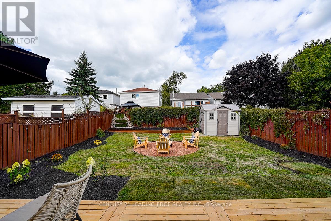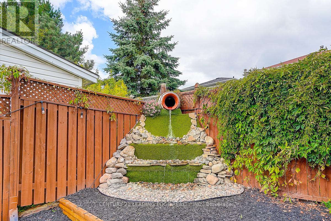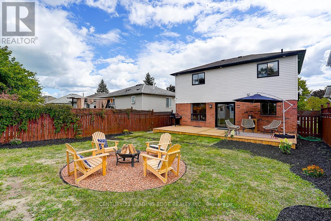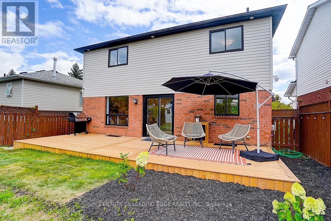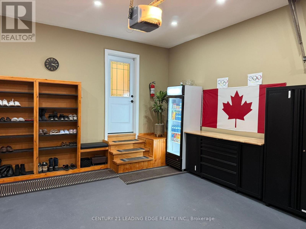6 Freeland Avenue Clarington, Ontario L1C 4R9
$829,999
Welcome to this beautiful Family Home in the Heart of Bowmanville!, fully renovated top to bottom in 2024. Perfectly located near parks, schools, shopping, and just minutes from Hwy 401 & Hwy 2 for easy commuting. Main Floor : Brand-new solid wood custom kitchen with custom waterfall quartz countertops and matching backsplash. All new stainless steel appliances (2024). Spacious dining area with walk-out to large deck & private backyard Open-concept living with engineered hardwood flooring throughout. Convenient inside access to a double-car garage Upper Level : Large, sun-filled bedrooms with ample storage. New modern bathroom (2024) with electric toilets Lower Level : Fully finished basement with crown moulding & built-in speaker system. Versatile living space perfect for rec room, home theatre, office, or guest suite Extra Features: 3 bathrooms total, all renovated with modern finishes Full home security system with cameras around the entire house Upgraded garage with custom storage cabinets and inside entry Private backyard with deck & water fountain perfect for entertaining and relaxing (id:61852)
Property Details
| MLS® Number | E12366939 |
| Property Type | Single Family |
| Community Name | Bowmanville |
| AmenitiesNearBy | Hospital, Park, Public Transit, Schools |
| EquipmentType | Water Heater |
| ParkingSpaceTotal | 4 |
| RentalEquipmentType | Water Heater |
| Structure | Shed |
Building
| BathroomTotal | 3 |
| BedroomsAboveGround | 3 |
| BedroomsBelowGround | 1 |
| BedroomsTotal | 4 |
| Appliances | Dishwasher, Dryer, Stove, Washer, Window Coverings, Refrigerator |
| BasementDevelopment | Finished |
| BasementType | N/a (finished) |
| ConstructionStyleAttachment | Detached |
| CoolingType | Central Air Conditioning |
| ExteriorFinish | Brick, Vinyl Siding |
| FlooringType | Laminate |
| HalfBathTotal | 1 |
| HeatingFuel | Natural Gas |
| HeatingType | Forced Air |
| StoriesTotal | 2 |
| SizeInterior | 1500 - 2000 Sqft |
| Type | House |
| UtilityWater | Municipal Water |
Parking
| Attached Garage | |
| Garage |
Land
| Acreage | No |
| FenceType | Fenced Yard |
| LandAmenities | Hospital, Park, Public Transit, Schools |
| Sewer | Sanitary Sewer |
| SizeDepth | 115 Ft ,2 In |
| SizeFrontage | 39 Ft ,4 In |
| SizeIrregular | 39.4 X 115.2 Ft |
| SizeTotalText | 39.4 X 115.2 Ft |
Rooms
| Level | Type | Length | Width | Dimensions |
|---|---|---|---|---|
| Second Level | Primary Bedroom | 3.57 m | 4.13 m | 3.57 m x 4.13 m |
| Second Level | Bedroom 2 | 2.97 m | 3.33 m | 2.97 m x 3.33 m |
| Second Level | Bedroom 3 | 2.97 m | 3.33 m | 2.97 m x 3.33 m |
| Basement | Recreational, Games Room | 3.18 m | 5.85 m | 3.18 m x 5.85 m |
| Basement | Bedroom | 3.27 m | 4.6 m | 3.27 m x 4.6 m |
| Main Level | Family Room | 3.49 m | 5.75 m | 3.49 m x 5.75 m |
| Main Level | Dining Room | 3.49 m | 5.75 m | 3.49 m x 5.75 m |
| Main Level | Kitchen | 4.34 m | 2.9 m | 4.34 m x 2.9 m |
| Main Level | Eating Area | 1.48 m | 2.27 m | 1.48 m x 2.27 m |
https://www.realtor.ca/real-estate/28782995/6-freeland-avenue-clarington-bowmanville-bowmanville
Interested?
Contact us for more information
Ravinder Khurana
Salesperson
165 Main Street North
Markham, Ontario L3P 1Y2
