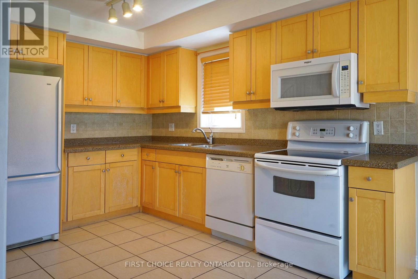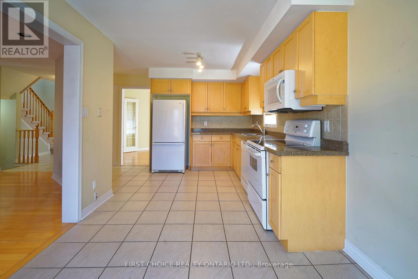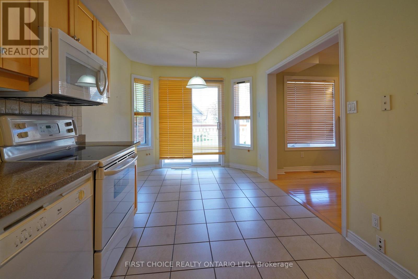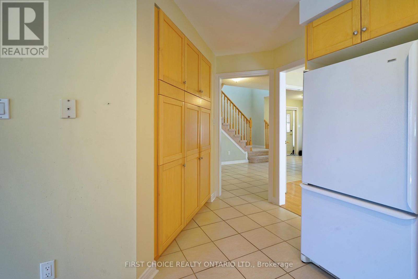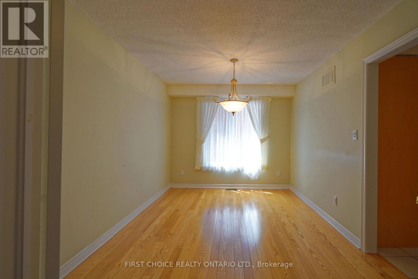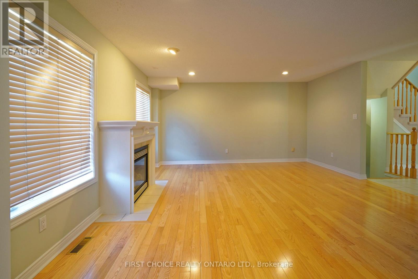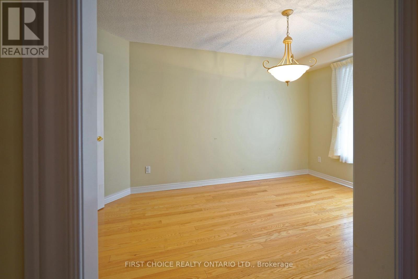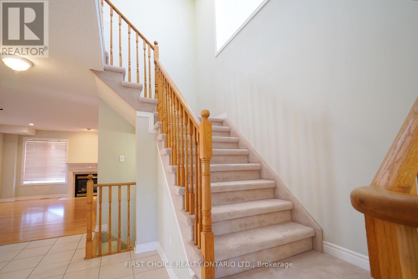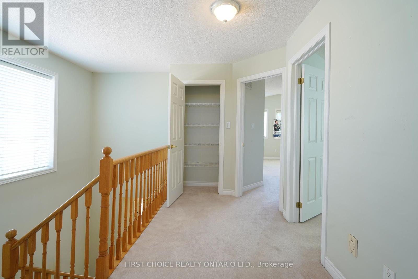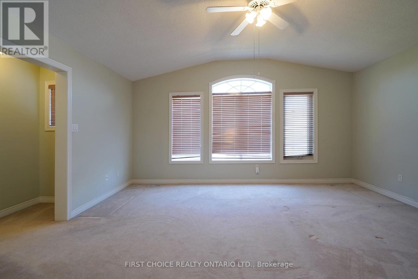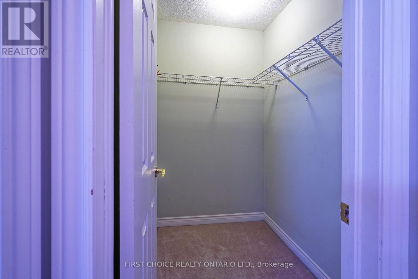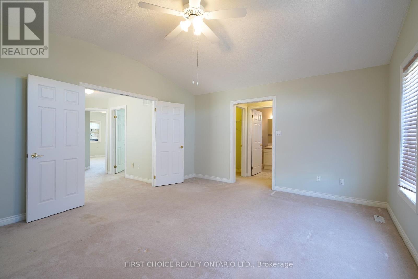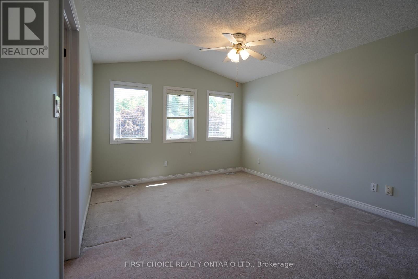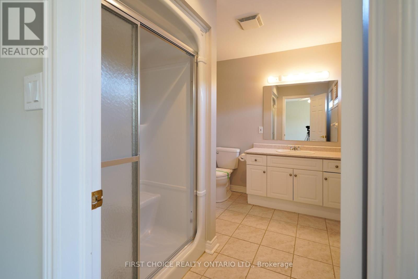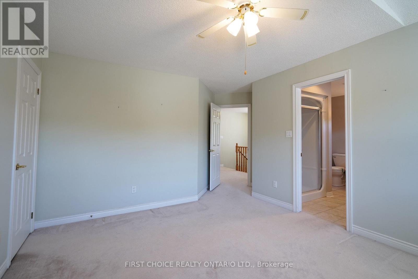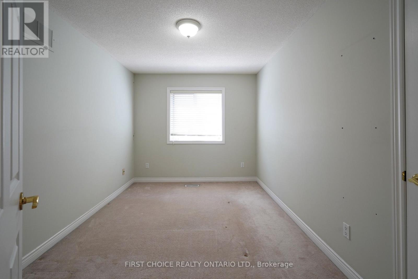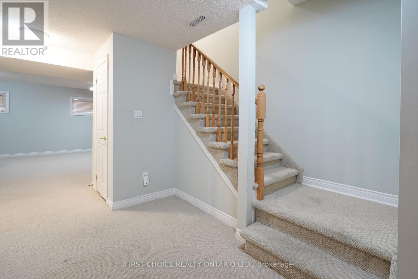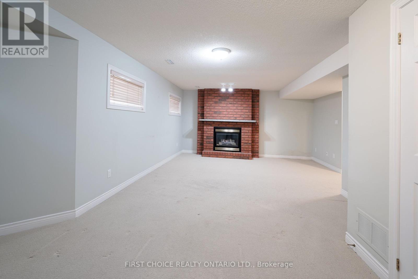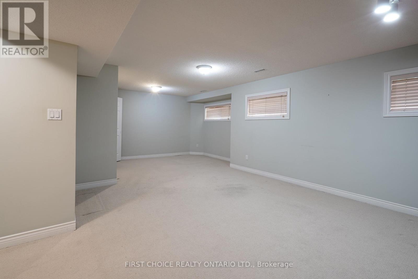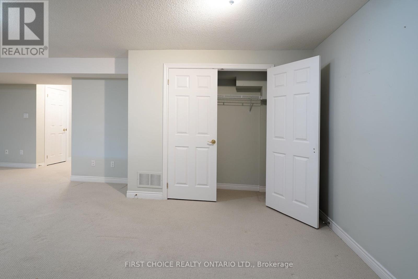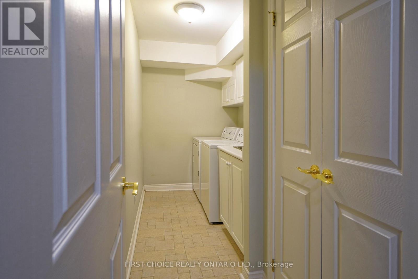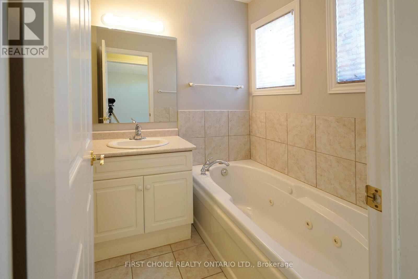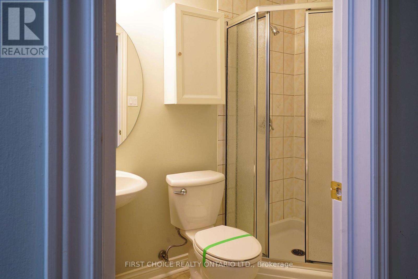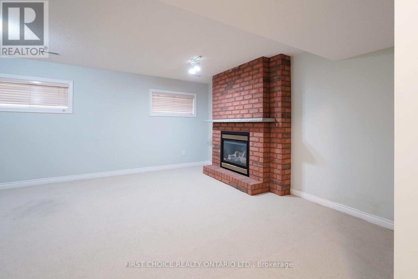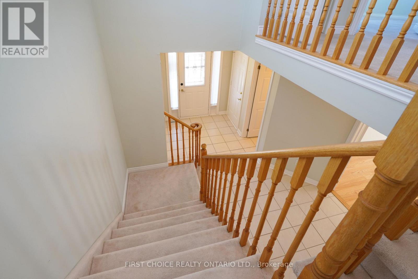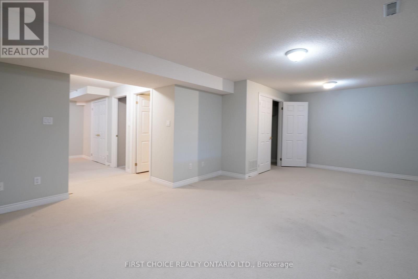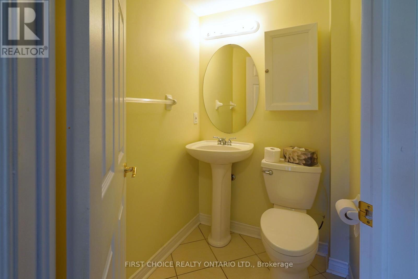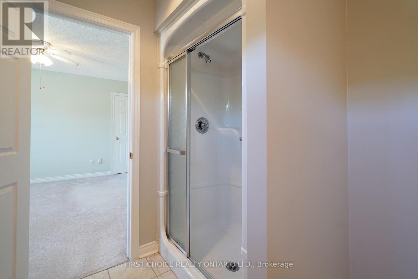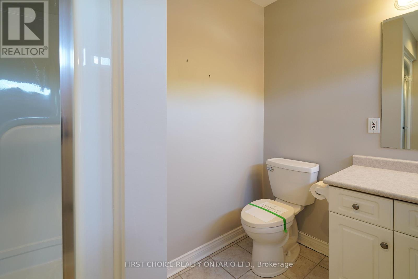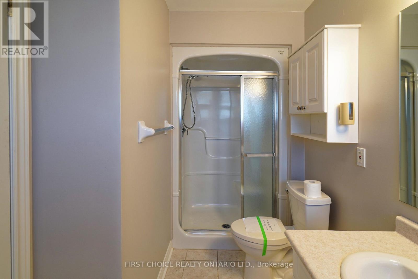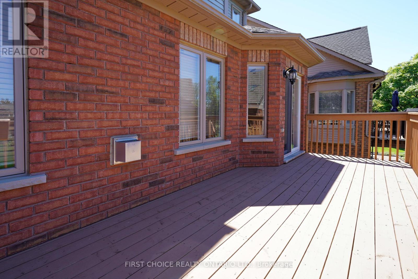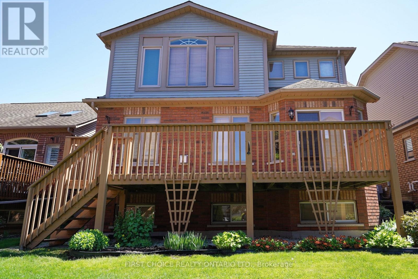6 Forest Link Court New Tecumseth, Ontario L9R 2A1
$735,000Maintenance, Parking, Common Area Maintenance, Insurance
$575 Monthly
Maintenance, Parking, Common Area Maintenance, Insurance
$575 MonthlyWonderful living space, especially suited for occupants desiring ample space for guests, an office, or space, unavailable in models with vaulted ceilings or smaller footprints. This exceptional offering is on a desirable street in a desirable, executive residential area. The Michaelangelo model offers over 1800 sq ft (apbp) above grade, along with a finished lower area and a rare 3-bedroom layout (or modified 2 br plus den), plus a double garage with opener. Enjoy the comfortable living room, featuring a gas fireplace and side windows. The spacious kitchen, combined with a breakfast area, features ceramic flooring, a huge pantry, Maple cabinets, and a walkout to the deck. The recreation room features broadloom, 3 above-grade windows, a 3-piece bath, and a gas fireplace, plus a walk-in closet. The large primary bedroom features a 4-piece ensuite, walk-in closet, and comfortable broadloom. The spacious 2nd bedroom features a 3-piece ensuite. This is a truly rare offering (as the majority of models are 1+1 or loft layouts). New entry door just installed in October 2025. Lovely landscaped property with a huge deck for relaxation or your BBQ. Perfect for extended families comprised of retired and/or professional adults who have a need for a home office, library, etc. (id:61852)
Property Details
| MLS® Number | N12368023 |
| Property Type | Single Family |
| Community Name | Alliston |
| AmenitiesNearBy | Golf Nearby, Hospital |
| CommunityFeatures | Pets Allowed With Restrictions, Community Centre |
| Features | Cul-de-sac, Backs On Greenbelt, Conservation/green Belt |
| ParkingSpaceTotal | 4 |
| PoolType | Indoor Pool |
| Structure | Deck |
Building
| BathroomTotal | 4 |
| BedroomsAboveGround | 3 |
| BedroomsTotal | 3 |
| Age | 16 To 30 Years |
| Amenities | Party Room, Visitor Parking, Fireplace(s), Storage - Locker |
| Appliances | Garage Door Opener Remote(s), Dryer, Stove, Washer, Refrigerator |
| BasementDevelopment | Finished |
| BasementType | N/a (finished) |
| ConstructionStyleAttachment | Detached |
| CoolingType | Central Air Conditioning |
| ExteriorFinish | Brick, Vinyl Siding |
| FireplacePresent | Yes |
| FireplaceTotal | 2 |
| FlooringType | Hardwood, Ceramic, Carpeted |
| FoundationType | Poured Concrete |
| HalfBathTotal | 1 |
| HeatingFuel | Natural Gas |
| HeatingType | Forced Air |
| StoriesTotal | 2 |
| SizeInterior | 1800 - 1999 Sqft |
| Type | House |
Parking
| Garage |
Land
| Acreage | No |
| LandAmenities | Golf Nearby, Hospital |
| LandscapeFeatures | Landscaped, Lawn Sprinkler |
Rooms
| Level | Type | Length | Width | Dimensions |
|---|---|---|---|---|
| Second Level | Primary Bedroom | 4.63 m | 5.06 m | 4.63 m x 5.06 m |
| Second Level | Bedroom 2 | 3.63 m | 4.58 m | 3.63 m x 4.58 m |
| Second Level | Bedroom 3 | 4.44 m | 2.74 m | 4.44 m x 2.74 m |
| Lower Level | Recreational, Games Room | 7.87 m | 4.61 m | 7.87 m x 4.61 m |
| Lower Level | Laundry Room | 4 m | 1.6 m | 4 m x 1.6 m |
| Lower Level | Other | 3.41 m | 0.43 m | 3.41 m x 0.43 m |
| Main Level | Living Room | 5.06 m | 4.65 m | 5.06 m x 4.65 m |
| Main Level | Dining Room | 4.47 m | 3.1 m | 4.47 m x 3.1 m |
| Main Level | Kitchen | 6.08 m | 2.97 m | 6.08 m x 2.97 m |
| Main Level | Eating Area | Measurements not available |
https://www.realtor.ca/real-estate/28785400/6-forest-link-court-new-tecumseth-alliston-alliston
Interested?
Contact us for more information
Peter A. Barbati
Salesperson





