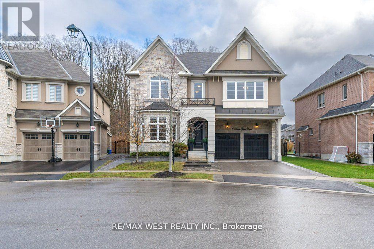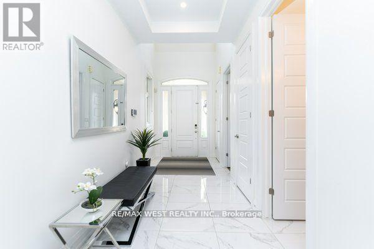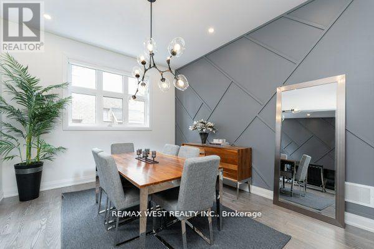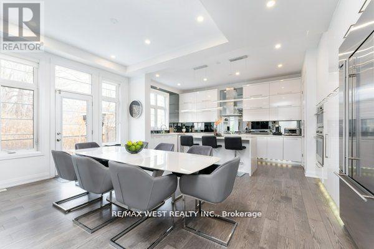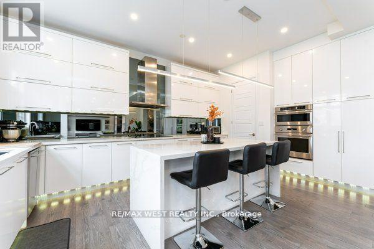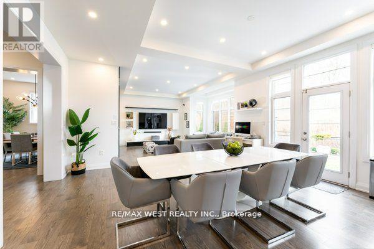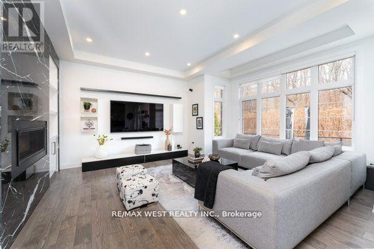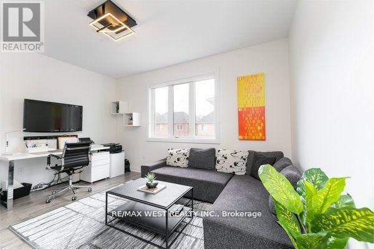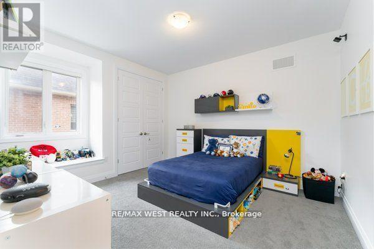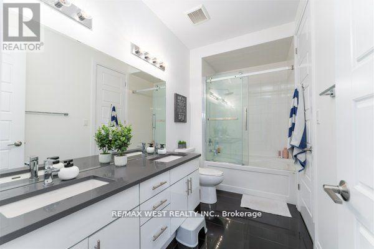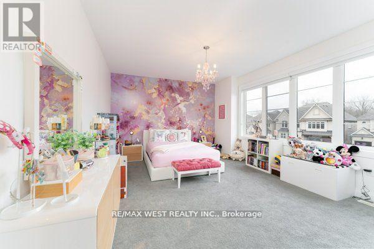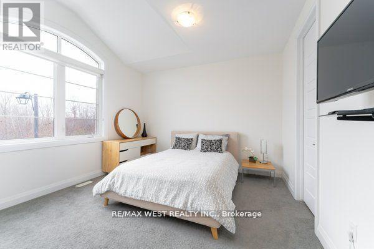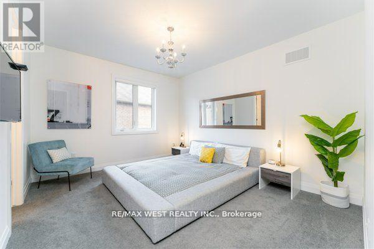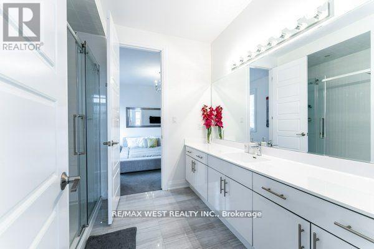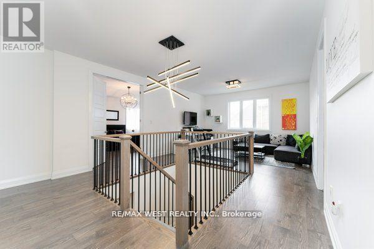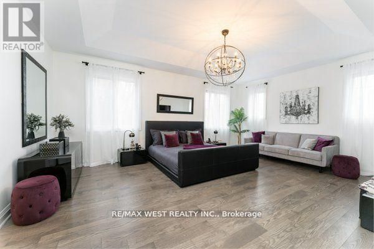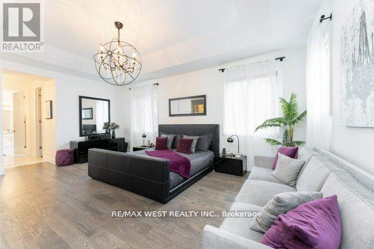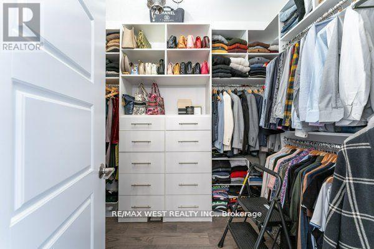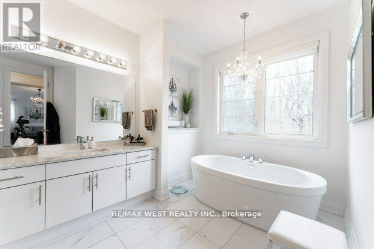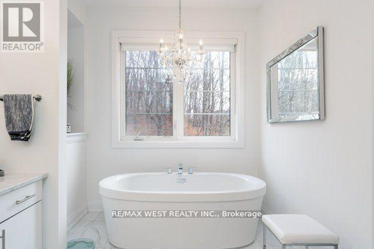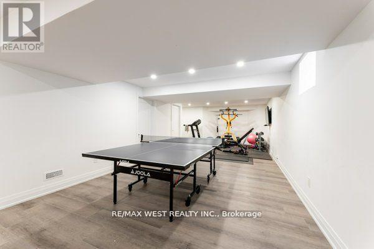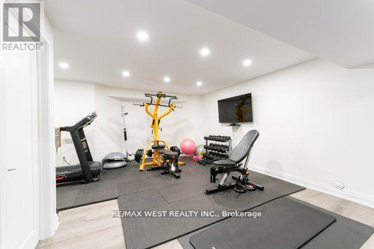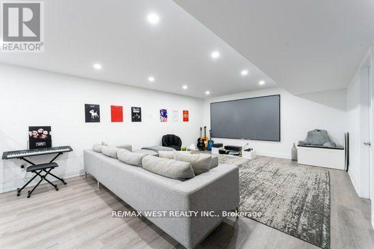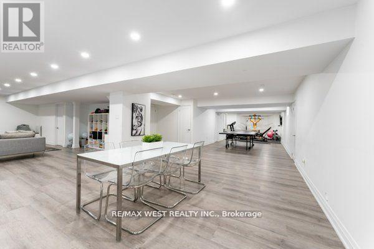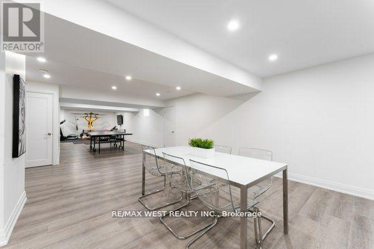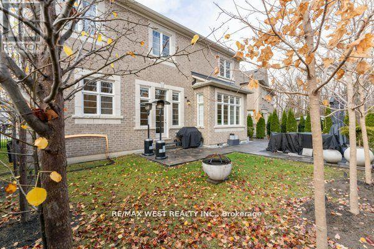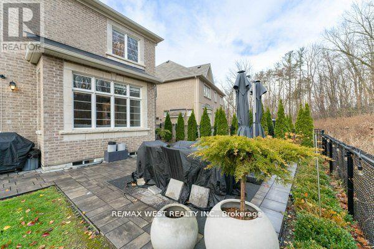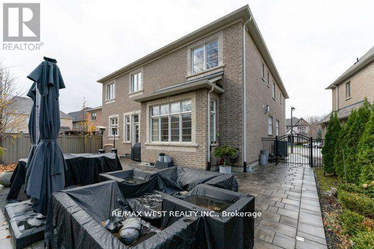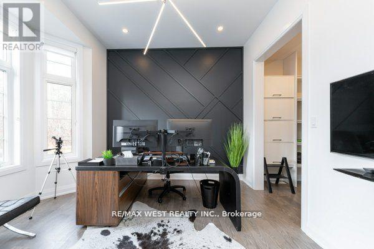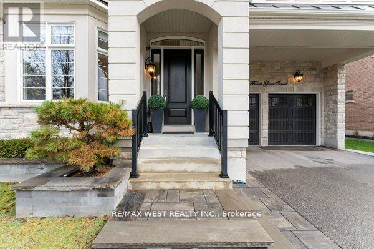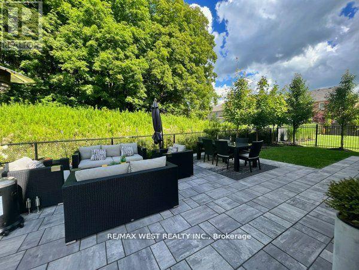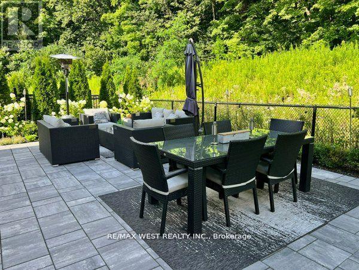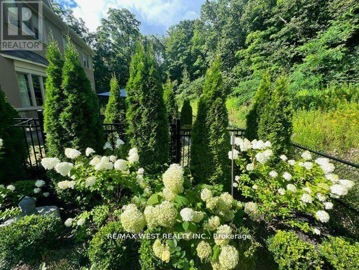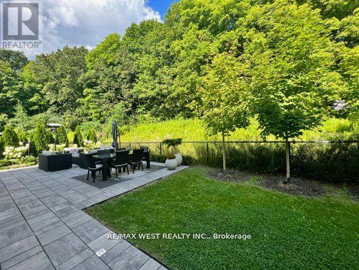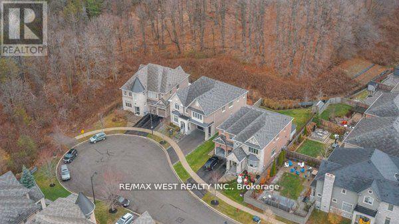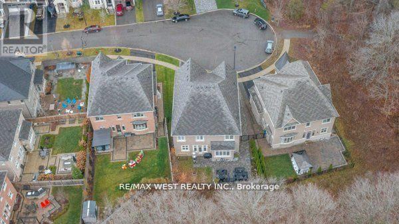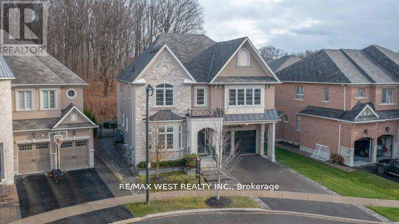6 Forest Grove Court Aurora, Ontario L4G 3G4
$2,475,000
Outstanding 5 Bedroom, 5 Bathroom, Executive 4300 + Sqft Home. On A Private Enclave In A Prestigious Neighborhood Of Aurora. Situated On A Child Safe Court With A Rare 59 Ft Frontage, Backs Onto A Protected Forest With A Park Nearby. The Open Concept Professionally Finished Basement With A Separate Theatre, Exercise And Games Area, Also Has A Kitchenette, Powder Room Large Enough To Install A Shower And Ample Storage Space. Adding Another 1800 Sqft Of Luxury, Comfort, And Elegance To This Exquisite Home. $300k Was Spent In Upgrades, Renovations And Improvements. The Custom Kitchen With Integrated High-End Appliances, Recess Lighting, Extra Cabinetry, Quartz Counter, Large Center Island Plus A Breakfast Area Is A Dream For Any Chef. Coupled With The Stunning Family Room With Its Marble Wall, Built-In Cabinets, Gas Fireplace, Huge Picture Window And Walk-Out To Treed Serene Backyard, It Becomes A Focal Point *The Heart Of The Home* Perfect For Entertaining And Family Gatherings. Primary Bedroom Is Large Enough For Sitting Area, Walk-In Closet And 5 Pc Spa Ensuite. The Rest Of The Bedrooms Are Spacious And Share 2 Semi Ensuite, A Bonus Is The Den On The Second Floor. Don't Miss Out! Definitely An Exceptional Property In A Premier Location, Close To 404, Private Schools, Golf Course, Big Box Stores, 10min To The Go Station And Boutique Shopping. A Gem! (id:61852)
Open House
This property has open houses!
2:00 pm
Ends at:4:00 pm
Property Details
| MLS® Number | N12096144 |
| Property Type | Single Family |
| Community Name | Rural Aurora |
| Features | Wooded Area, Conservation/green Belt |
| ParkingSpaceTotal | 4 |
Building
| BathroomTotal | 5 |
| BedroomsAboveGround | 5 |
| BedroomsBelowGround | 1 |
| BedroomsTotal | 6 |
| Appliances | Water Heater, Oven - Built-in, Water Softener, All, Blinds |
| BasementDevelopment | Finished |
| BasementType | N/a (finished) |
| ConstructionStyleAttachment | Detached |
| CoolingType | Central Air Conditioning |
| ExteriorFinish | Stone, Brick |
| FireplacePresent | Yes |
| FlooringType | Hardwood, Carpeted |
| FoundationType | Unknown |
| HalfBathTotal | 2 |
| HeatingFuel | Natural Gas |
| HeatingType | Forced Air |
| StoriesTotal | 2 |
| SizeInterior | 3500 - 5000 Sqft |
| Type | House |
| UtilityWater | Municipal Water |
Parking
| Garage |
Land
| Acreage | No |
| FenceType | Fenced Yard |
| Sewer | Sanitary Sewer |
| SizeDepth | 97 Ft ,4 In |
| SizeFrontage | 58 Ft ,4 In |
| SizeIrregular | 58.4 X 97.4 Ft |
| SizeTotalText | 58.4 X 97.4 Ft |
Rooms
| Level | Type | Length | Width | Dimensions |
|---|---|---|---|---|
| Second Level | Bedroom 5 | 3.84 m | 3.64 m | 3.84 m x 3.64 m |
| Second Level | Den | 3.42 m | 4.45 m | 3.42 m x 4.45 m |
| Second Level | Primary Bedroom | 6.21 m | 4.55 m | 6.21 m x 4.55 m |
| Second Level | Bedroom 2 | 5.68 m | 4.08 m | 5.68 m x 4.08 m |
| Second Level | Bedroom 3 | 4.28 m | 3.62 m | 4.28 m x 3.62 m |
| Second Level | Bedroom 4 | 4.26 m | 3.75 m | 4.26 m x 3.75 m |
| Main Level | Office | 4.28 m | 3.77 m | 4.28 m x 3.77 m |
| Main Level | Living Room | 4.12 m | 3.36 m | 4.12 m x 3.36 m |
| Main Level | Kitchen | 2.95 m | 5.83 m | 2.95 m x 5.83 m |
| Main Level | Eating Area | 4.55 m | 5.83 m | 4.55 m x 5.83 m |
| Main Level | Dining Room | 4.12 m | 3.66 m | 4.12 m x 3.66 m |
| Main Level | Family Room | 4.79 m | 5.62 m | 4.79 m x 5.62 m |
https://www.realtor.ca/real-estate/28197095/6-forest-grove-court-aurora-rural-aurora
Interested?
Contact us for more information
Damiris Moro
Broker
6074 Kingston Road
Toronto, Ontario M1C 1K4
