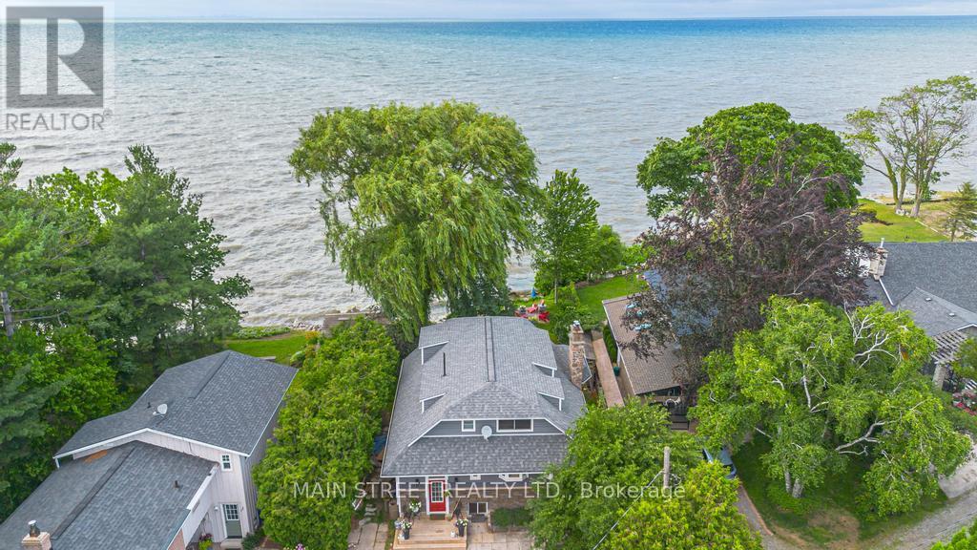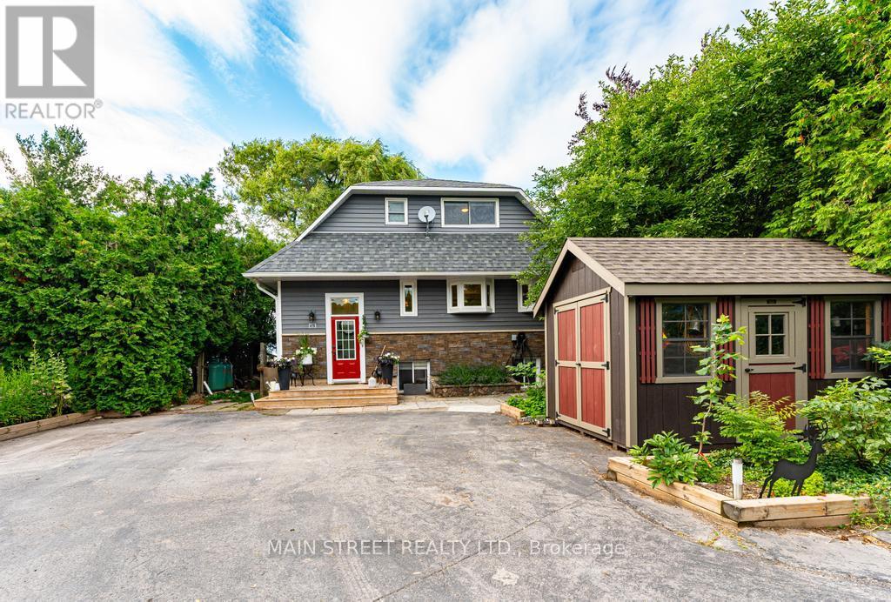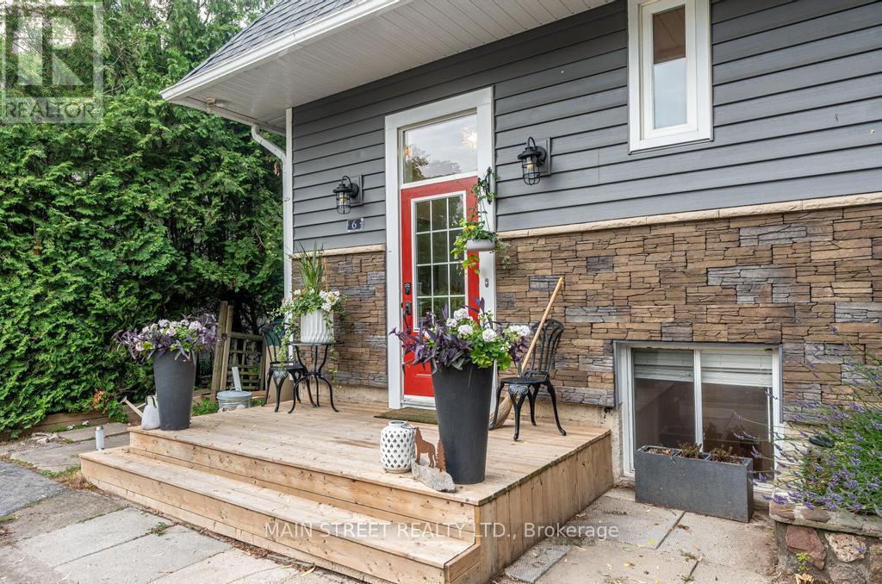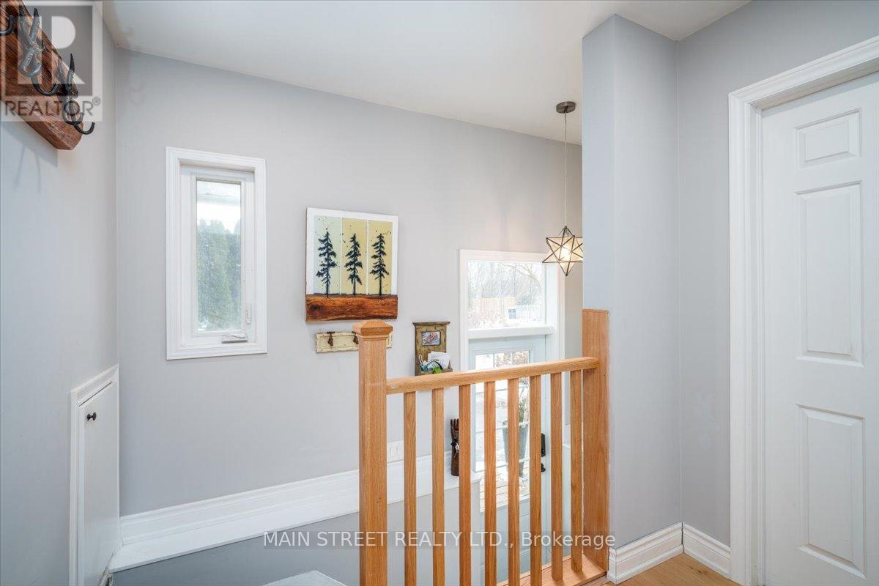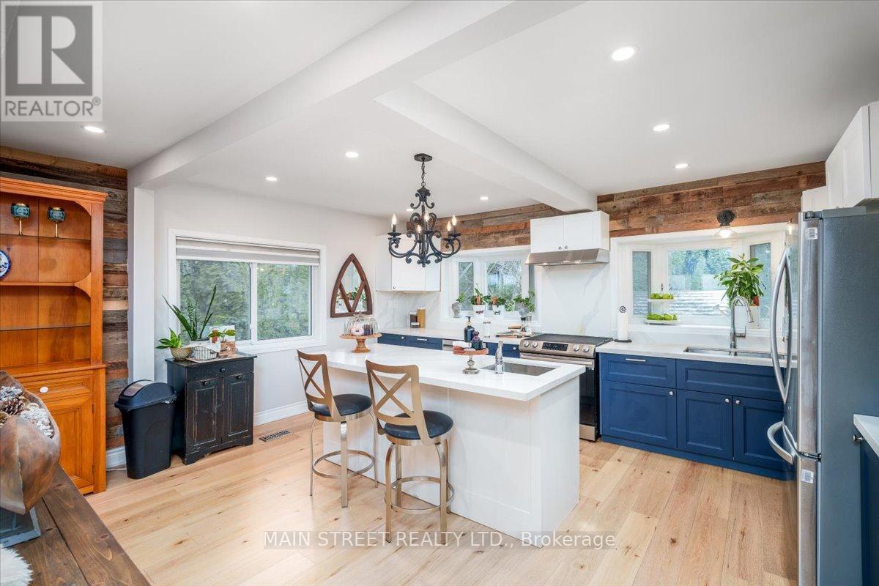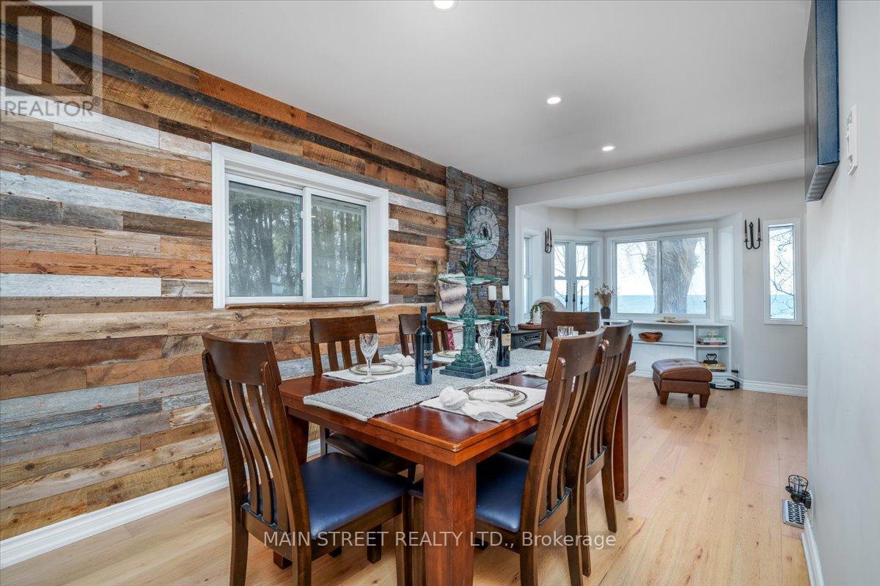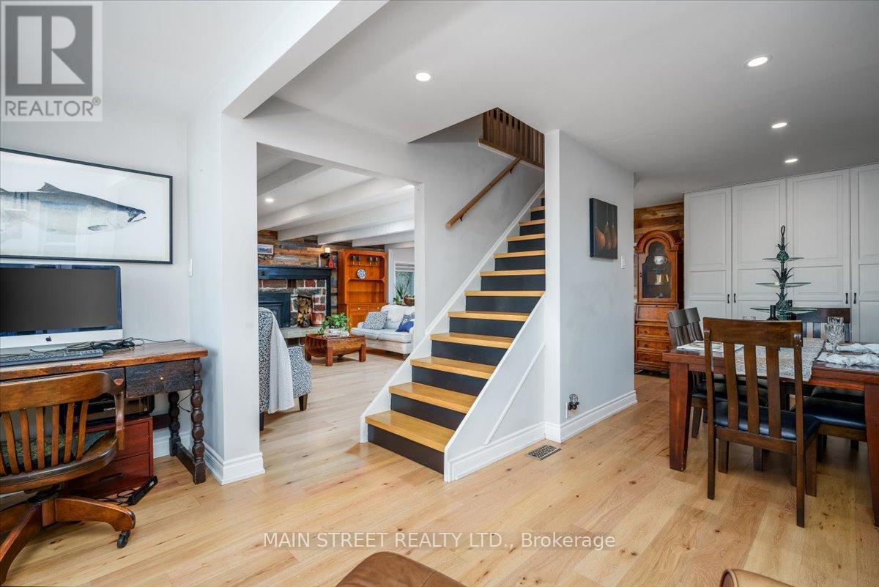6 Firelane 6a Niagara-On-The-Lake, Ontario L0S 1J0
$1,599,000
Dreams do come true! Welcome to this gorgeous 3+1 bedroom WATERFRONT home located just minutes from prestigious Olde Town Niagara-on-the-Lake! This stunning lakeside dream home is nestled on a private road on the shores of Lake Ontario and has been tastefully reimagined and recently renovated with many cosmetic and mechanical updates both inside and out! The open concept layout features a chef-inspired kitchen complete with centre island, breakfast bar, stainless steel appliances and so much more! Relax and unwind in the sensational great room complete with stone fireplace, decorative beams, pot lights and a coveted walk-out to your own private deck where you can enjoy the jaw-dropping lakefront view for miles! The spectacular layout boasts a formal dining room with warm accent walls and a bonus living room overlooking your private backyard! The second level comes complete with a beautiful primary retreat and 4-piece ensuite, two additional spacious bedrooms and another lovingly renovated 4-piece bath. The bright walk-up basement offers a separate entrance and even more living space with above grade windows, a 4th bedroom, 4th bathroom and an oversized recreation room with architecturally pleasing ceiling beams for that rustic but modern feel. Who needs a cottage when you have your own year-round beachfront home with a gorgeous landscaped shoreline and a functional beach to truly enjoy all that lakeside living has to offer! 6 Firelane 6A has it all..don't delay! Your keys await you! **The Seller is willing to consider a first-position Vendor Take Back mortgage** (id:61852)
Open House
This property has open houses!
1:00 pm
Ends at:3:00 pm
Property Details
| MLS® Number | X12143472 |
| Property Type | Single Family |
| Community Name | 102 - Lakeshore |
| AmenitiesNearBy | Beach |
| Easement | None |
| Features | Cul-de-sac, Sump Pump |
| ParkingSpaceTotal | 5 |
| Structure | Shed |
| ViewType | Direct Water View |
| WaterFrontType | Waterfront |
Building
| BathroomTotal | 4 |
| BedroomsAboveGround | 3 |
| BedroomsBelowGround | 1 |
| BedroomsTotal | 4 |
| Age | 51 To 99 Years |
| Appliances | Water Heater |
| BasementDevelopment | Finished |
| BasementFeatures | Walk Out |
| BasementType | N/a (finished) |
| ConstructionStyleAttachment | Detached |
| CoolingType | Central Air Conditioning |
| ExteriorFinish | Brick, Vinyl Siding |
| FireplaceFuel | Pellet |
| FireplacePresent | Yes |
| FireplaceTotal | 3 |
| FireplaceType | Stove,woodstove |
| FlooringType | Hardwood |
| FoundationType | Block |
| HalfBathTotal | 1 |
| HeatingFuel | Propane |
| HeatingType | Forced Air |
| StoriesTotal | 2 |
| SizeInterior | 1500 - 2000 Sqft |
| Type | House |
| UtilityWater | Drilled Well |
Parking
| No Garage |
Land
| AccessType | Year-round Access |
| Acreage | No |
| LandAmenities | Beach |
| Sewer | Septic System |
| SizeDepth | 162 Ft ,3 In |
| SizeFrontage | 58 Ft ,10 In |
| SizeIrregular | 58.9 X 162.3 Ft ; Slightly Irregular |
| SizeTotalText | 58.9 X 162.3 Ft ; Slightly Irregular |
| SurfaceWater | Lake/pond |
| ZoningDescription | Residential Waterfront |
Rooms
| Level | Type | Length | Width | Dimensions |
|---|---|---|---|---|
| Second Level | Primary Bedroom | 5.43 m | 4.78 m | 5.43 m x 4.78 m |
| Second Level | Bedroom 2 | 3.96 m | 3.4 m | 3.96 m x 3.4 m |
| Second Level | Bedroom 3 | 5.38 m | 3.83 m | 5.38 m x 3.83 m |
| Basement | Bedroom 4 | 4.44 m | 3.65 m | 4.44 m x 3.65 m |
| Basement | Recreational, Games Room | 6.27 m | 5.18 m | 6.27 m x 5.18 m |
| Main Level | Kitchen | 5.19 m | 3.45 m | 5.19 m x 3.45 m |
| Main Level | Great Room | 5.75 m | 5.6 m | 5.75 m x 5.6 m |
| Main Level | Dining Room | 4.51 m | 3.89 m | 4.51 m x 3.89 m |
| Main Level | Living Room | 4.62 m | 3.31 m | 4.62 m x 3.31 m |
Interested?
Contact us for more information
Deanna Pescador
Broker
Alana Pescador
Broker
