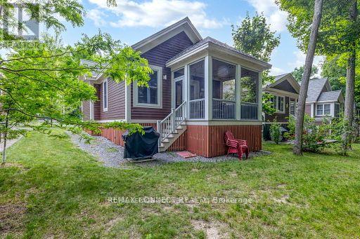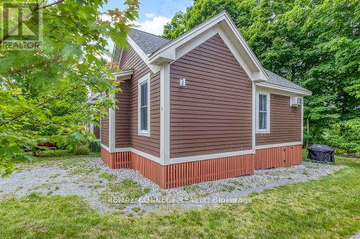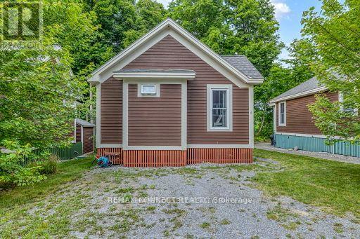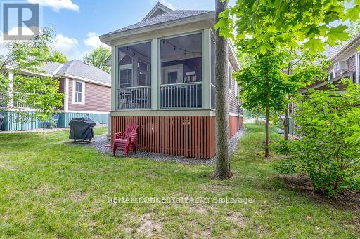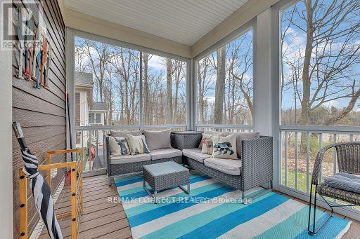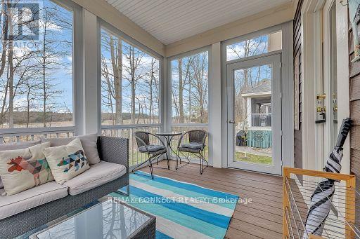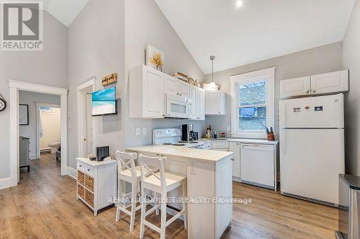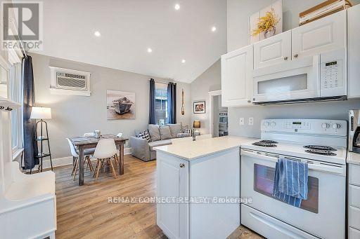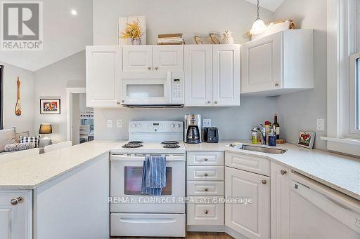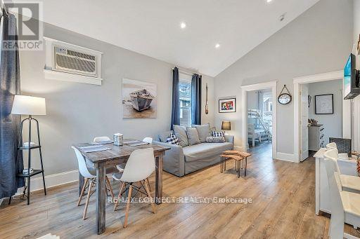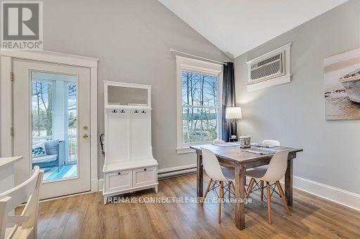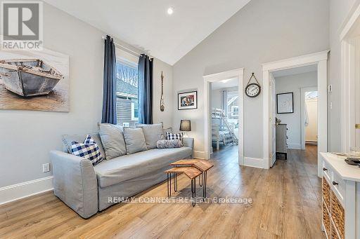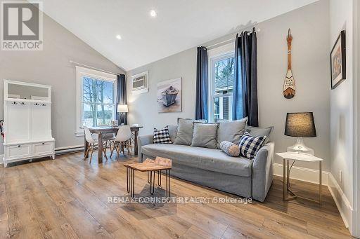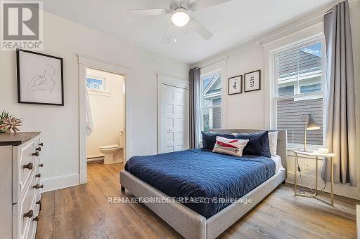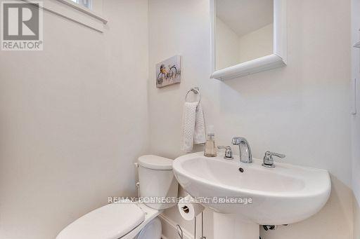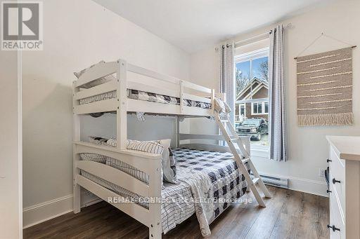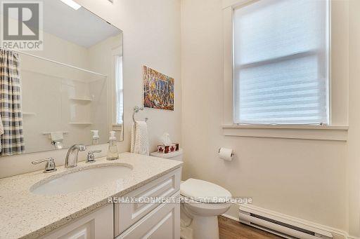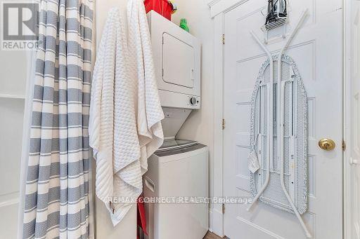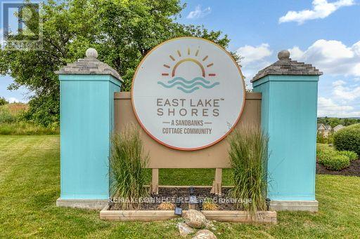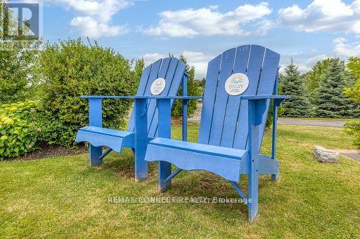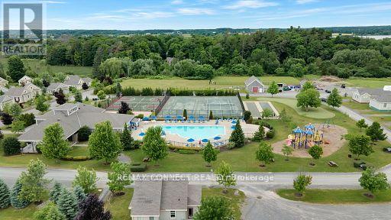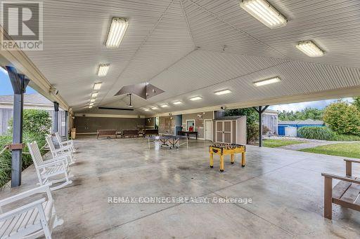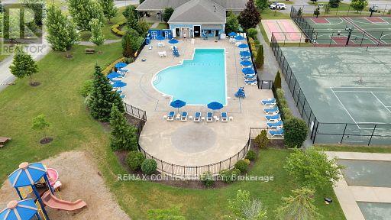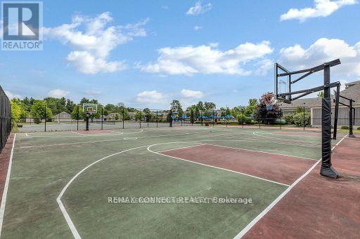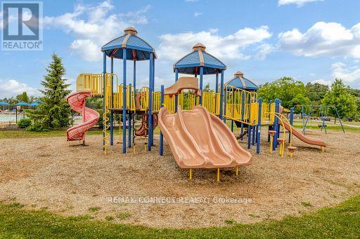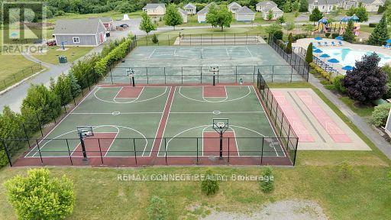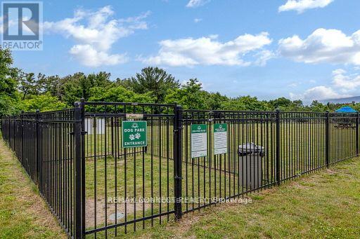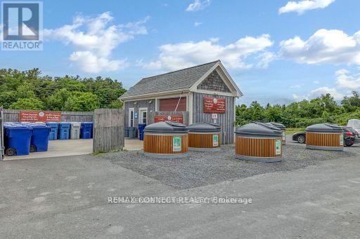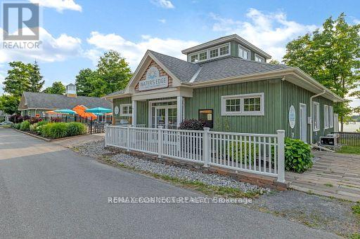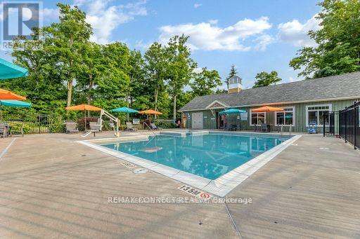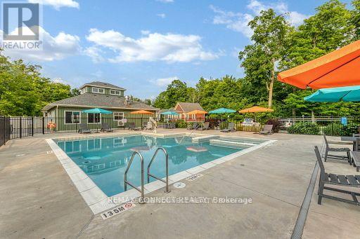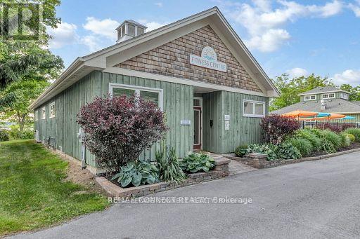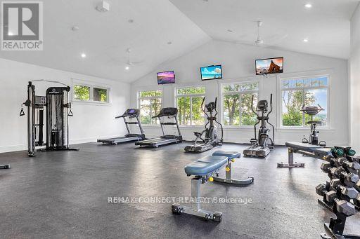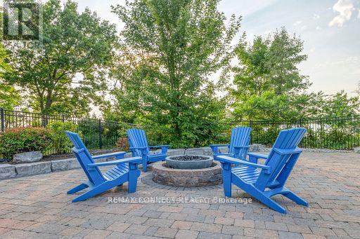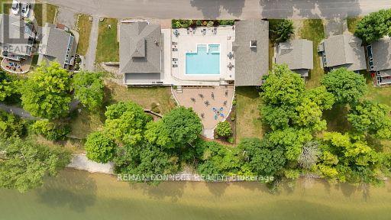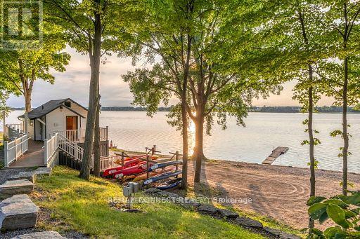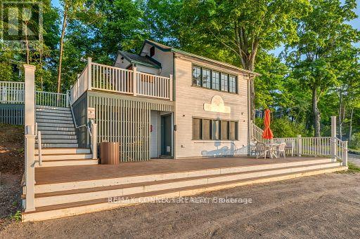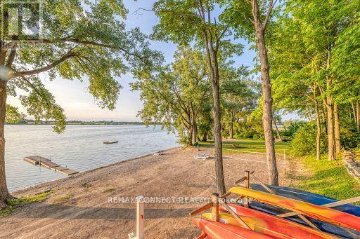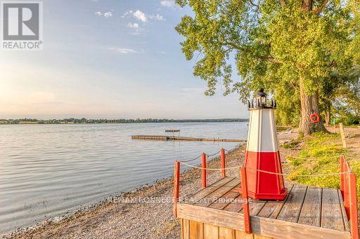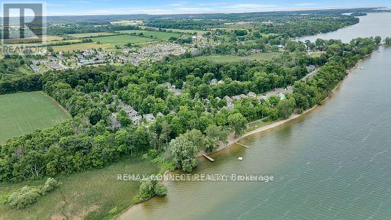6 Farm View Lane Prince Edward County, Ontario K0K 1P0
$337,500Maintenance, Cable TV, Common Area Maintenance, Parking, Water
$663.03 Monthly
Maintenance, Cable TV, Common Area Maintenance, Parking, Water
$663.03 MonthlyA Private Cottage Retreat Framed by Trees and Open Sky! Wake up to birdsong and a view of waving farm fields instead of neighbours. 6 Farm View Lane sits quietly along a one-way lane in the Woodlands area of East Lake Shores, where cottages peek through the trees and evening campfires glow nearby. Step from your screened-in porch into a gentle breeze scented with pine and wildflowers - the kind of setting that instantly slows your pace. Inside, vaulted ceilings and sunlight create a seamless flow through the open kitchen, dining, and living areas. Two comfortable bedrooms and two full baths (including a 3-piece ensuite) make space for family or guests. The cottage comes fully furnished in a relaxed coastal style, ready for summer mornings with coffee on the porch or lazy afternoons after the beach. East Lake Shores is a 3-season (April - October) gated waterfront community offering 1,500 ft of shoreline on East Lake, free use of canoes, kayaks, and paddleboards, and endless ways to play-swimming in the family or adult pools, yoga on the dock, pickleball rallies, kids' crafts, live-music nights, or quiet walks along wooded trails. This vacant-land condominium lets you own both your cottage and the land it's built on. Monthly fees of $663.03(billed year-round) cover TV, internet, water, sewer, lawn care, off-season snow removal, and full use of all amenities. Optional rental income is available through the on-site program or privately-no STA license required. Only minutes from Sandbanks Provincial Park, Picton, local wineries, and farm stands, this cottage captures the best of Prince Edward County living - nature, comfort, and community wrapped into one perfect getaway. (id:61852)
Property Details
| MLS® Number | X12498766 |
| Property Type | Vacant Land |
| Community Name | Athol Ward |
| CommunityFeatures | Pets Allowed With Restrictions |
| Easement | Sub Division Covenants, None |
| Features | Flat Site, Balcony, Carpet Free, In Suite Laundry |
| ParkingSpaceTotal | 2 |
| PoolType | Outdoor Pool |
| Structure | Tennis Court, Playground, Boathouse |
| WaterFrontType | Waterfront On Lake |
Building
| BathroomTotal | 2 |
| BedroomsAboveGround | 2 |
| BedroomsTotal | 2 |
| Amenities | Exercise Centre, Separate Electricity Meters |
| Appliances | Water Heater |
| ArchitecturalStyle | Bungalow |
| BasementType | None |
| CoolingType | Wall Unit |
| ExteriorFinish | Hardboard |
| FlooringType | Vinyl, Wood |
| HeatingFuel | Electric |
| HeatingType | Baseboard Heaters |
| StoriesTotal | 1 |
| SizeInterior | 700 - 799 Sqft |
Parking
| No Garage |
Land
| Acreage | No |
| SizeIrregular | . |
| SizeTotalText | . |
Rooms
| Level | Type | Length | Width | Dimensions |
|---|---|---|---|---|
| Main Level | Kitchen | 1.96 m | 2.74 m | 1.96 m x 2.74 m |
| Main Level | Dining Room | 3.43 m | 5.33 m | 3.43 m x 5.33 m |
| Main Level | Living Room | 3.43 m | 5.33 m | 3.43 m x 5.33 m |
| Main Level | Bedroom | 3.63 m | 3.12 m | 3.63 m x 3.12 m |
| Main Level | Bathroom | 2.21 m | 1.4 m | 2.21 m x 1.4 m |
| Main Level | Bedroom 2 | 2.92 m | 3.94 m | 2.92 m x 3.94 m |
| Main Level | Bathroom | 2.49 m | 2.44 m | 2.49 m x 2.44 m |
| Main Level | Sunroom | 3.87 m | 2.69 m | 3.87 m x 2.69 m |
Utilities
| Telephone | Connected |
Interested?
Contact us for more information
Sandy Gardner
Broker
335 Bayly Street West
Ajax, Ontario L1S 6M2
Lonnie Herrington
Salesperson
B-200 Dundas Street East
Whitby, Ontario L1N 2H8
