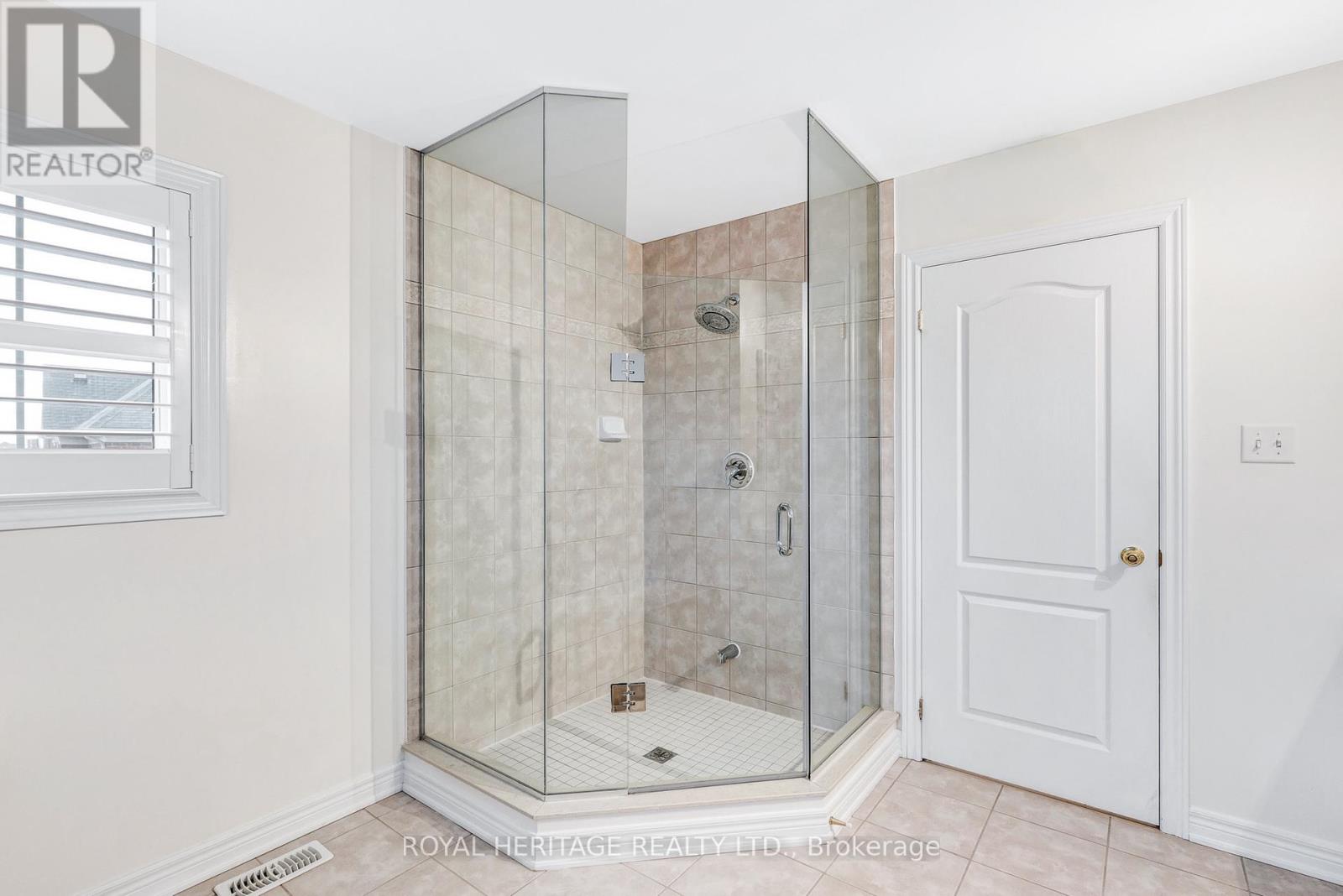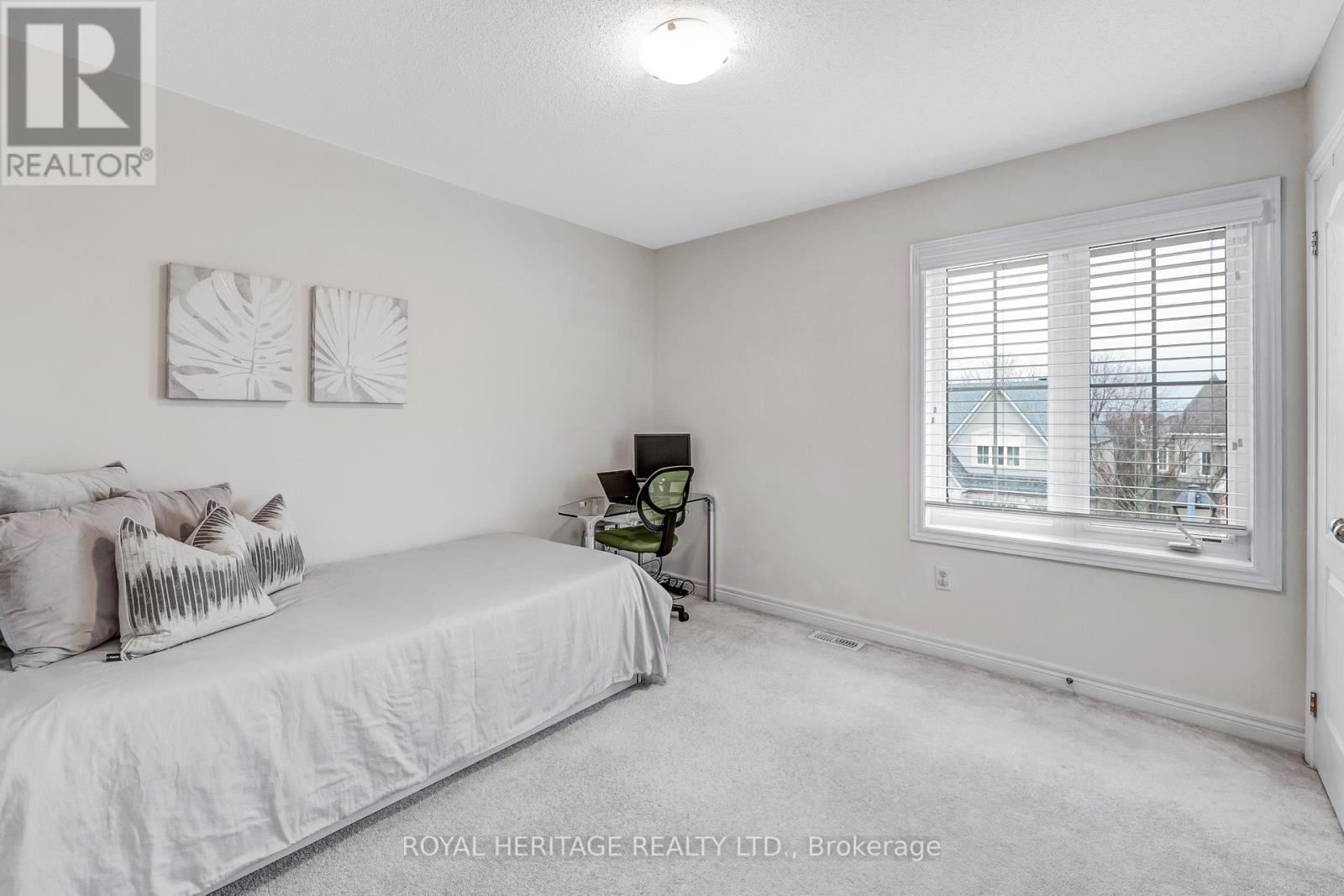6 Eyreglen Court Ajax, Ontario L1Z 0C1
$1,399,900
Nestled on a quiet, family-friendly court, this impressive all-brick corner-lot detached home offers a rare and thoughtfully designed layout with premium features throughout. Soaring 10ft ceilings on the main floor set the tone for spacious living. The open-concept kitchen is equipped with custom cabinetry featuring extended-height uppers and added storage, granite countertops, a center island, stainless steel appliances, cooktop with pot drawers, built-in wall oven, built-in microwave, and a Wi-Fi-enabled built-in wall coffee machine, with a walkout to a spacious deck perfect for outdoor entertaining. Hardwood floors, pot lights, and California shutters flow throughout the main and in between level. The great room is a standout with cathedral ceilings, expansive windows, and a walkout to a private balcony. A maple staircase with upgraded treads and iron spindles adds a beautiful architectural touch. The primary bedroom features his and hers closets and a sleek 4-piece ensuite with frameless glass shower and modern tile. Upstairs includes plush broadloom with a high-quality underpad and smart design elements throughout. Step outside to a private, fully fenced yard with a two-tier deck, gazebo, and recessed pot lights ideal for relaxing or hosting. Located close to top-rated schools, parks, shopping, and major highways (401, 407, 412), this home combines comfort, elegance, and a rare floor plan that sets it apart. (id:61852)
Property Details
| MLS® Number | E12095106 |
| Property Type | Single Family |
| Neigbourhood | Salem Heights |
| Community Name | Northeast Ajax |
| AmenitiesNearBy | Public Transit, Schools, Park |
| Features | Cul-de-sac, Lighting |
| ParkingSpaceTotal | 6 |
| Structure | Deck, Porch |
Building
| BathroomTotal | 3 |
| BedroomsAboveGround | 4 |
| BedroomsTotal | 4 |
| Amenities | Fireplace(s) |
| Appliances | Cooktop, Dishwasher, Dryer, Microwave, Oven, Hood Fan, Washer, Window Coverings, Refrigerator |
| BasementType | Full |
| ConstructionStyleAttachment | Detached |
| CoolingType | Central Air Conditioning |
| ExteriorFinish | Brick |
| FireplacePresent | Yes |
| FlooringType | Hardwood, Porcelain Tile, Carpeted |
| FoundationType | Poured Concrete |
| HalfBathTotal | 1 |
| HeatingFuel | Natural Gas |
| HeatingType | Forced Air |
| StoriesTotal | 2 |
| SizeInterior | 2500 - 3000 Sqft |
| Type | House |
| UtilityWater | Municipal Water |
Parking
| Attached Garage | |
| Garage |
Land
| Acreage | No |
| FenceType | Fenced Yard |
| LandAmenities | Public Transit, Schools, Park |
| LandscapeFeatures | Landscaped |
| Sewer | Sanitary Sewer |
| SizeDepth | 116 Ft ,7 In |
| SizeFrontage | 56 Ft ,10 In |
| SizeIrregular | 56.9 X 116.6 Ft |
| SizeTotalText | 56.9 X 116.6 Ft |
Rooms
| Level | Type | Length | Width | Dimensions |
|---|---|---|---|---|
| Second Level | Primary Bedroom | 3.63 m | 5.57 m | 3.63 m x 5.57 m |
| Second Level | Bedroom 2 | 2.92 m | 3.63 m | 2.92 m x 3.63 m |
| Second Level | Bedroom 3 | 3.68 m | 3.81 m | 3.68 m x 3.81 m |
| Second Level | Bedroom 4 | 3.38 m | 3.25 m | 3.38 m x 3.25 m |
| Main Level | Living Room | 4.54 m | 5.3 m | 4.54 m x 5.3 m |
| Main Level | Dining Room | 4.54 m | 3.63 m | 4.54 m x 3.63 m |
| Main Level | Kitchen | 2.92 m | 4.84 m | 2.92 m x 4.84 m |
| Main Level | Eating Area | 2.88 m | 4.84 m | 2.88 m x 4.84 m |
| Main Level | Foyer | 2.77 m | 3.07 m | 2.77 m x 3.07 m |
| In Between | Great Room | 4.03 m | 5.93 m | 4.03 m x 5.93 m |
https://www.realtor.ca/real-estate/28195332/6-eyreglen-court-ajax-northeast-ajax-northeast-ajax
Interested?
Contact us for more information
Steven James Koufis
Broker
1029 Brock Road Unit 200
Pickering, Ontario L1W 3T7
Caroline Frances Grillo
Salesperson
1029 Brock Road Unit 200
Pickering, Ontario L1W 3T7














































