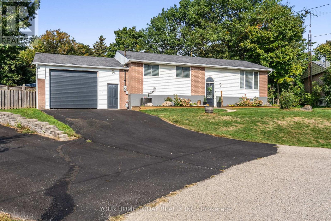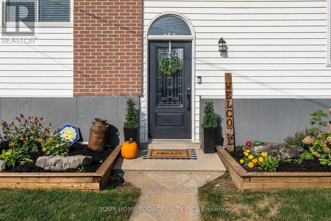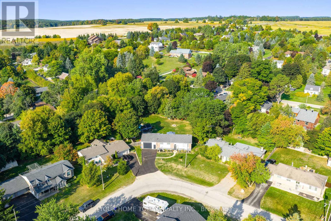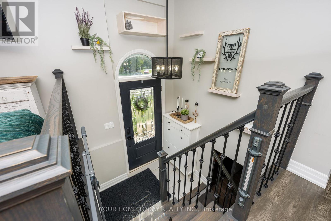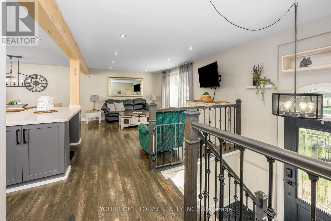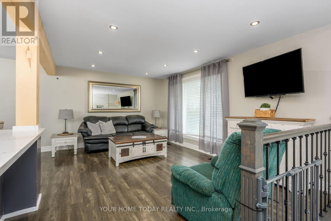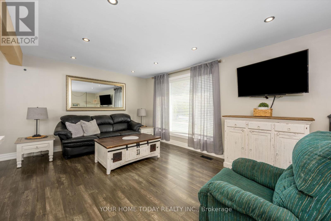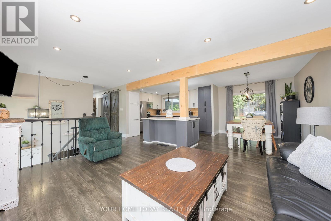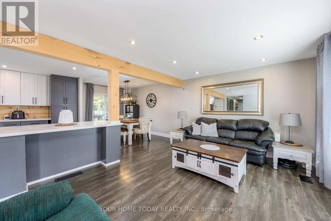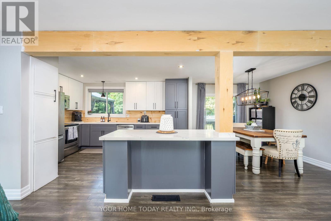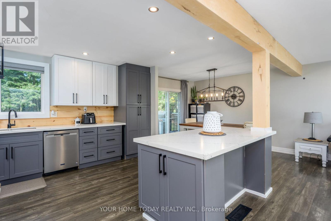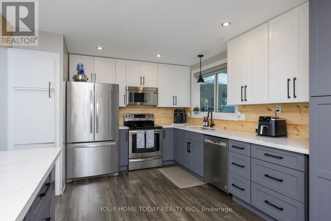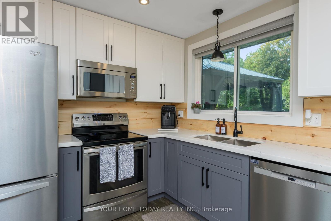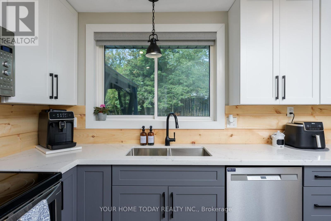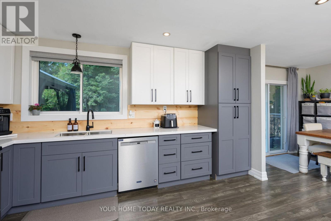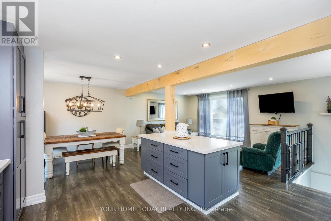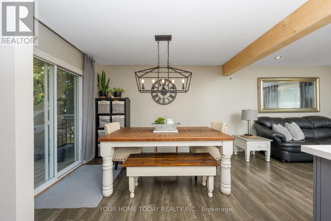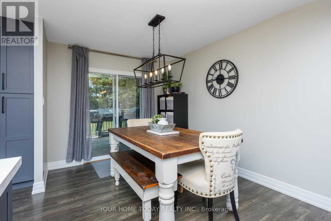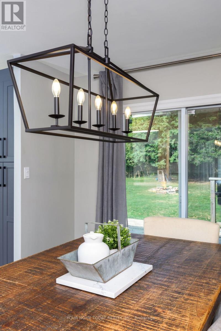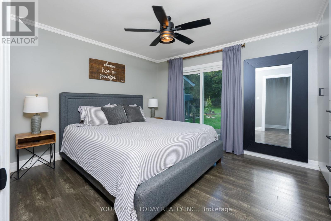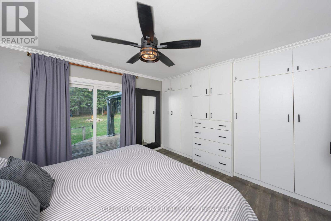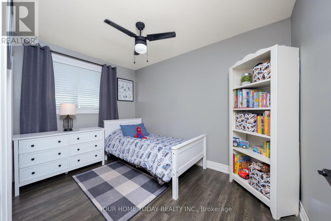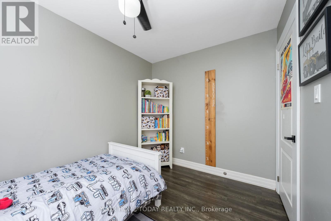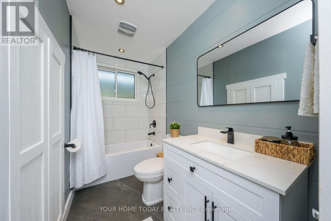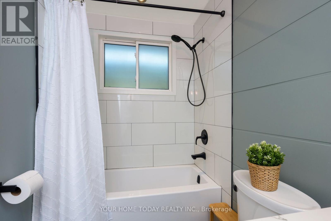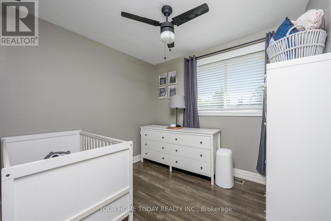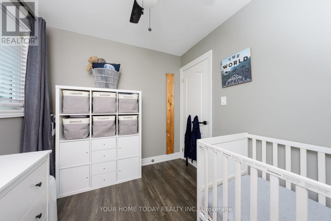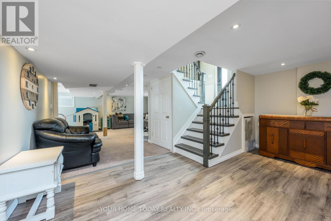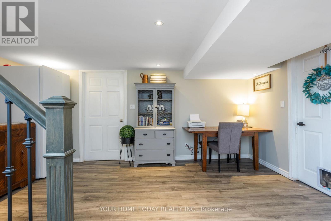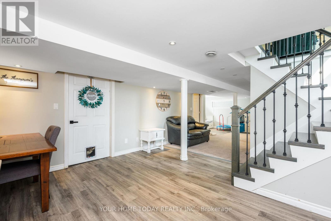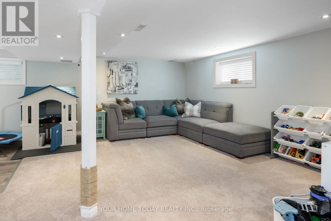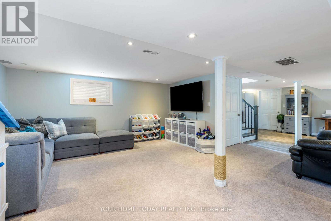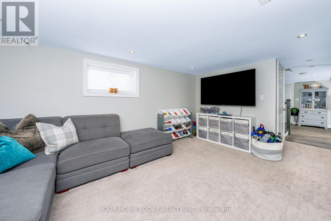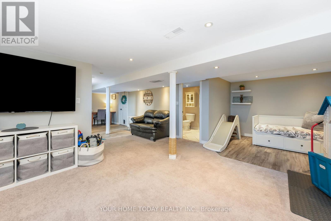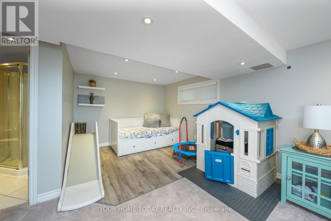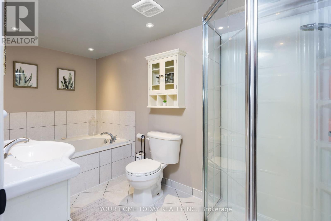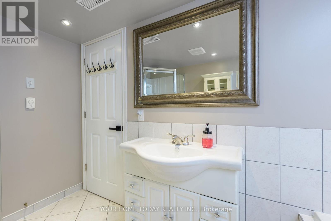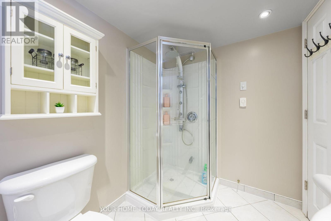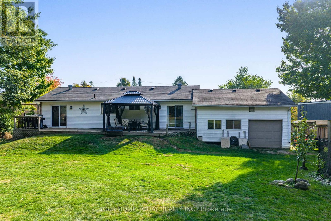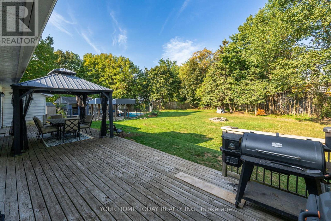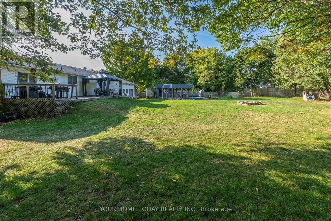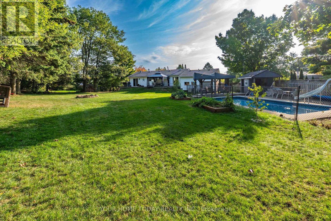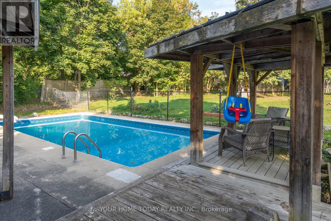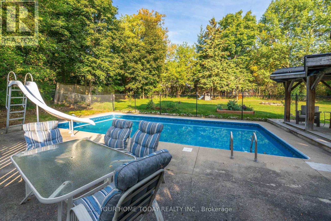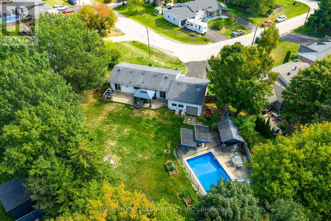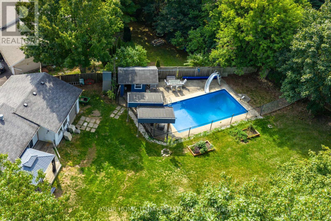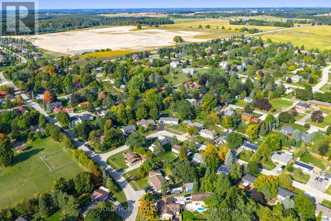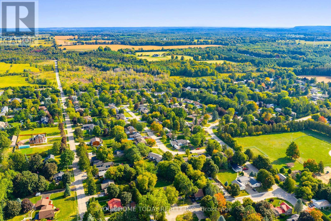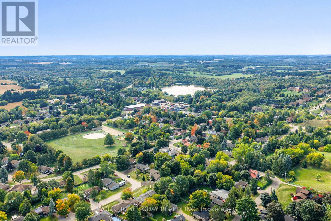6 Ellen Crescent Erin, Ontario N0B 1Z0
$934,900
Spectacular park-like setting (.4 acre) with inground pool and beautifully updated raised bungalow wow! A sun-filled foyer welcomes you into this home where youll fall in love with the open concept layout and gorgeous finishes including stylish laminate flooring and a stunning 2-tone kitchen. The cook in the house will enjoy the well-appointed kitchen featuring great workspace, fashionable shaker style cabinetry, quartz countertop an eye-catching shiplap backsplash, stainless steel appliances and island with seating that opens to the living and dining room creating the perfect set-up for family living. A sliding door walkout from the dining room to a party-sized deck and gazebo overlooking the magical backyard retreat extends the living space during the warmer months. Three bedrooms, the primary with awesome wall to wall built-in closet and walkout to deck and a nicely updated 4-piece bathroom complete the level. The tastefully finished lower level offers 2 spacious rec room areas with large windows, a luxurious 4-piece bathroom, laundry/utility room, storage area and a walk-up to the over-sized garage huge bonus! A fun-filled private yard offers all the play space you could ever hope for and a separately fenced pool complete with a concrete patio/pool apron, partially covered deck area and pool house. And for the car enthusiast/handman in the house the over-sized heated garage with workbench, extra high garage door and a drive through to the yard is a dream come true! Great location close to park, extensive trail system and just a short drive to Orangeville and Guelph for all your needs. (id:61852)
Open House
This property has open houses!
2:00 pm
Ends at:4:00 pm
Property Details
| MLS® Number | X12436695 |
| Property Type | Single Family |
| Community Name | Erin |
| AmenitiesNearBy | Golf Nearby, Park, Schools |
| EquipmentType | Water Heater |
| ParkingSpaceTotal | 6 |
| PoolType | Inground Pool |
| RentalEquipmentType | Water Heater |
Building
| BathroomTotal | 2 |
| BedroomsAboveGround | 3 |
| BedroomsTotal | 3 |
| Appliances | Garage Door Opener Remote(s), Water Softener, Central Vacuum, Dishwasher, Dryer, Microwave, Stove, Washer, Window Coverings, Refrigerator |
| ArchitecturalStyle | Raised Bungalow |
| BasementDevelopment | Finished |
| BasementFeatures | Separate Entrance |
| BasementType | N/a (finished), N/a |
| ConstructionStyleAttachment | Detached |
| CoolingType | Central Air Conditioning |
| ExteriorFinish | Brick, Aluminum Siding |
| FlooringType | Laminate, Carpeted |
| FoundationType | Unknown |
| HeatingFuel | Natural Gas |
| HeatingType | Forced Air |
| StoriesTotal | 1 |
| SizeInterior | 1100 - 1500 Sqft |
| Type | House |
| UtilityWater | Municipal Water |
Parking
| Attached Garage | |
| Garage |
Land
| Acreage | No |
| FenceType | Fenced Yard |
| LandAmenities | Golf Nearby, Park, Schools |
| Sewer | Septic System |
| SizeDepth | 120 Ft ,1 In |
| SizeFrontage | 61 Ft ,9 In |
| SizeIrregular | 61.8 X 120.1 Ft ; Irregular |
| SizeTotalText | 61.8 X 120.1 Ft ; Irregular |
Rooms
| Level | Type | Length | Width | Dimensions |
|---|---|---|---|---|
| Basement | Recreational, Games Room | 6.19 m | 5.78 m | 6.19 m x 5.78 m |
| Basement | Recreational, Games Room | 4.85 m | 3.86 m | 4.85 m x 3.86 m |
| Ground Level | Living Room | 4.94 m | 3.6 m | 4.94 m x 3.6 m |
| Ground Level | Dining Room | 3.63 m | 2.85 m | 3.63 m x 2.85 m |
| Ground Level | Kitchen | 4.42 m | 3.77 m | 4.42 m x 3.77 m |
| Ground Level | Primary Bedroom | 3.6 m | 3.53 m | 3.6 m x 3.53 m |
| Ground Level | Bedroom 2 | 3.42 m | 2.49 m | 3.42 m x 2.49 m |
| Ground Level | Bedroom 3 | 2.9 m | 2.45 m | 2.9 m x 2.45 m |
https://www.realtor.ca/real-estate/28933865/6-ellen-crescent-erin-erin
Interested?
Contact us for more information
Raymond Chesher
Broker of Record
13394 Highway 7
Halton Hills, Ontario L7G 4S4
