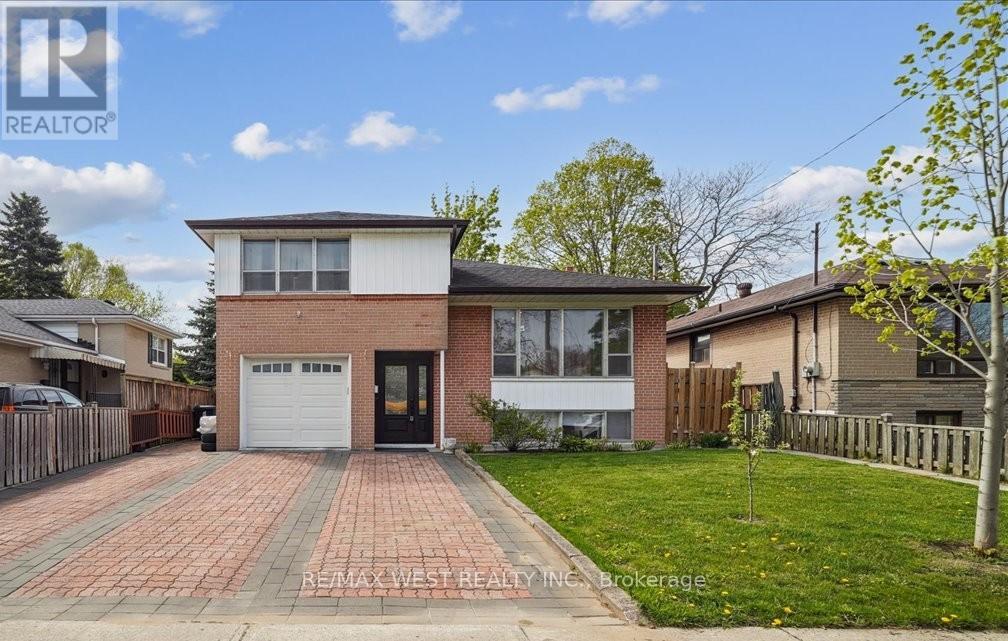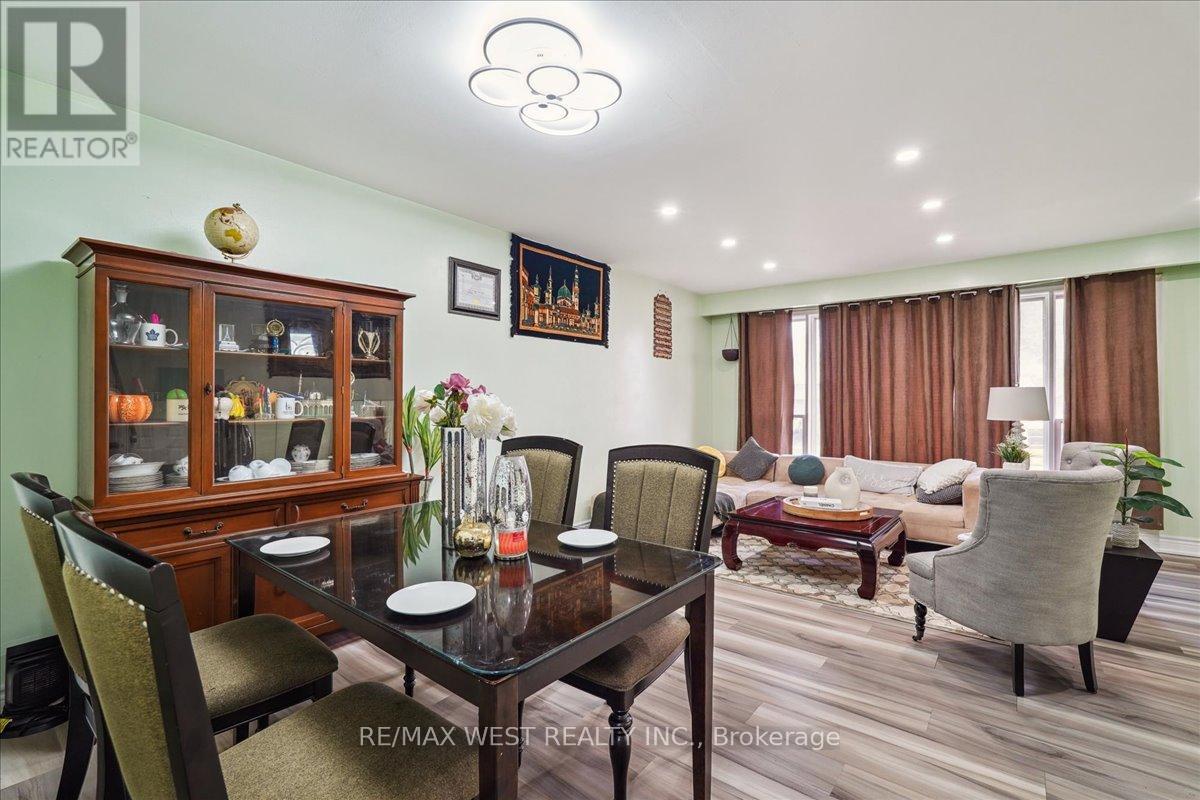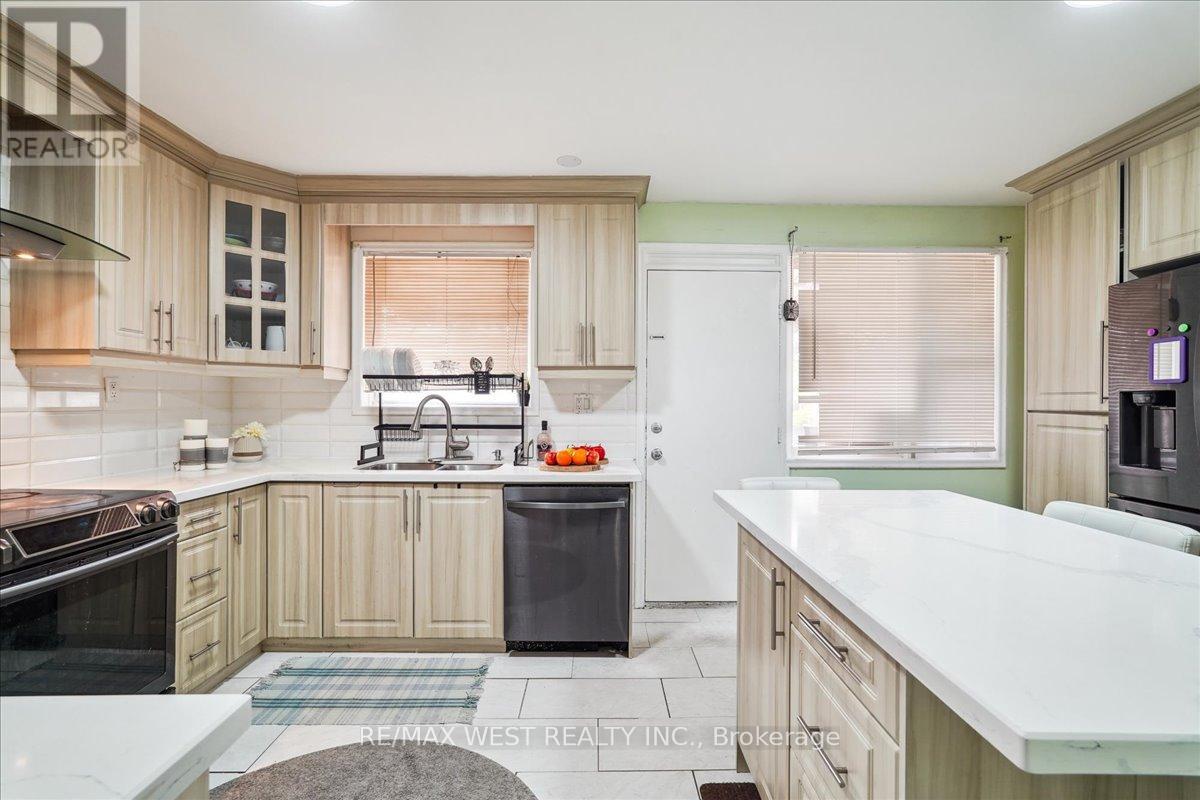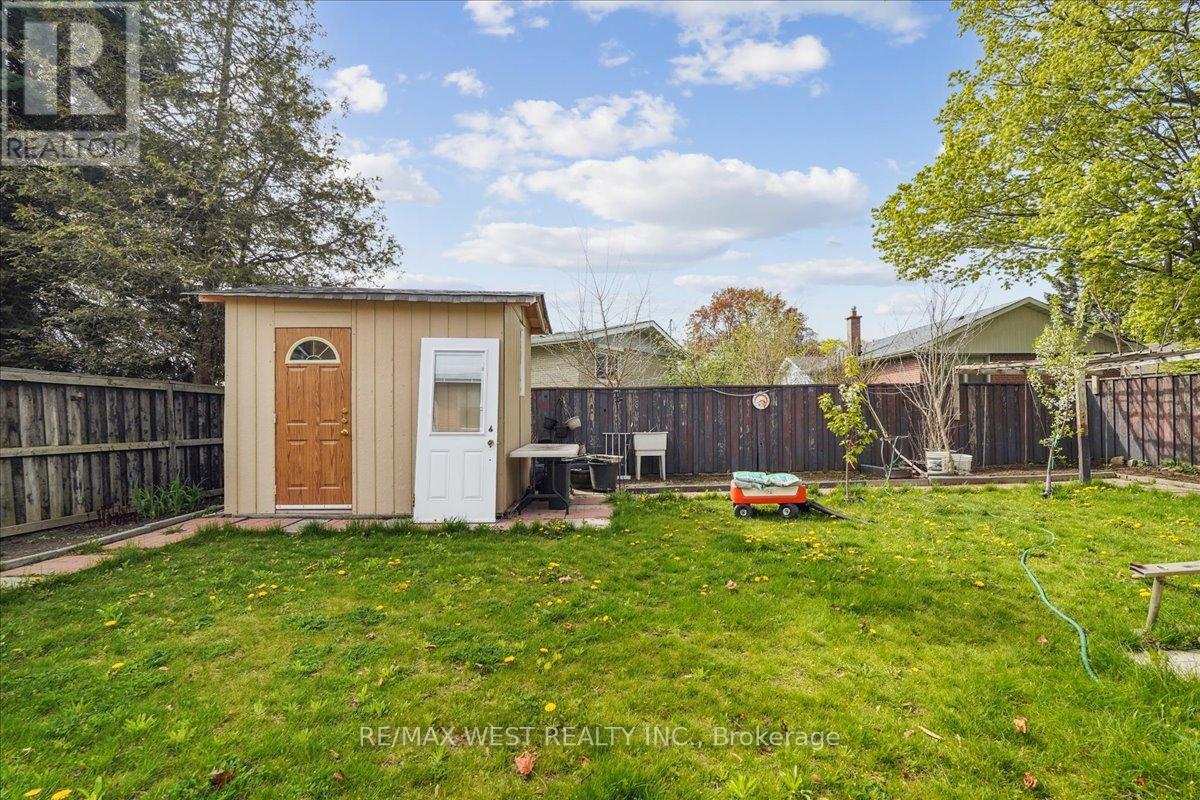6 Dubarry Avenue Toronto, Ontario M1E 3G8
$1,000,000
A Rare Gem in West Hill Classic Comfort,Endless Potential. Welcome to 6 Dubarry Ave, a solid, well-built home thats as versatile as it is charming. Set on a generous 48x104 ft lot, this property boasts 6 bedrooms and 4 washrooms, including a legal two-bedroom basement apartment perfect for rental income or extended family living. The main floor offers a cozy one-bedroom studio with its own kitchenette and full bath, providing flexibility for guests or an additional income stream. Upstairs, youll find three spacious bedrooms with ample closet space, paired with two full bathrooms for ultimate comfort. Step out back to a fully fenced yard, perfect for family gatherings, BBQs, or just relaxing in the sun. This is the kind of home that stands the test of time, solid, dependable, and full of potential. If youre looking for a place to call home with the bonus of smart income potential, this is it. (id:61852)
Property Details
| MLS® Number | E12147834 |
| Property Type | Single Family |
| Neigbourhood | Scarborough |
| Community Name | West Hill |
| ParkingSpaceTotal | 5 |
Building
| BathroomTotal | 4 |
| BedroomsAboveGround | 4 |
| BedroomsBelowGround | 2 |
| BedroomsTotal | 6 |
| Appliances | Dishwasher, Dryer, Hood Fan, Stove, Washer, Refrigerator |
| BasementDevelopment | Finished |
| BasementFeatures | Separate Entrance |
| BasementType | N/a (finished) |
| ConstructionStyleAttachment | Detached |
| ConstructionStyleSplitLevel | Sidesplit |
| CoolingType | Central Air Conditioning |
| ExteriorFinish | Aluminum Siding, Brick |
| FoundationType | Unknown |
| HeatingFuel | Natural Gas |
| HeatingType | Forced Air |
| SizeInterior | 2000 - 2500 Sqft |
| Type | House |
| UtilityWater | Municipal Water |
Parking
| Garage |
Land
| Acreage | No |
| Sewer | Sanitary Sewer |
| SizeDepth | 104 Ft ,9 In |
| SizeFrontage | 48 Ft |
| SizeIrregular | 48 X 104.8 Ft |
| SizeTotalText | 48 X 104.8 Ft |
| ZoningDescription | Rd*440 |
Rooms
| Level | Type | Length | Width | Dimensions |
|---|---|---|---|---|
| Second Level | Primary Bedroom | 4.91 m | 3.4 m | 4.91 m x 3.4 m |
| Second Level | Bedroom 2 | 3.09 m | 3 m | 3.09 m x 3 m |
| Second Level | Bedroom 3 | 3.14 m | 3.11 m | 3.14 m x 3.11 m |
| Basement | Bedroom | 4.16 m | 2.3 m | 4.16 m x 2.3 m |
| Basement | Bedroom | 3.95 m | 3.05 m | 3.95 m x 3.05 m |
| Basement | Kitchen | 3.05 m | 1.7 m | 3.05 m x 1.7 m |
| Main Level | Living Room | 6.19 m | 5.33 m | 6.19 m x 5.33 m |
| Main Level | Dining Room | 6.19 m | 5.33 m | 6.19 m x 5.33 m |
| Main Level | Kitchen | 5.28 m | 3.29 m | 5.28 m x 3.29 m |
| Main Level | Bedroom | 3.15 m | 3.05 m | 3.15 m x 3.05 m |
https://www.realtor.ca/real-estate/28311250/6-dubarry-avenue-toronto-west-hill-west-hill
Interested?
Contact us for more information
Frank Leo
Broker
2234 Bloor Street West, 104524
Toronto, Ontario M6S 1N6






