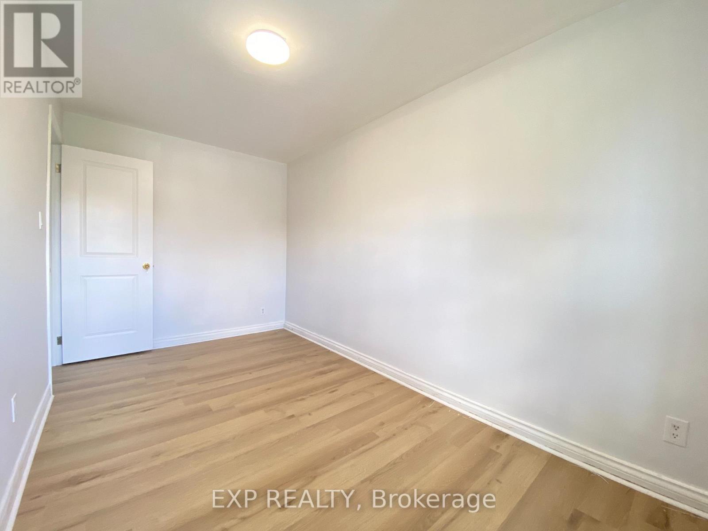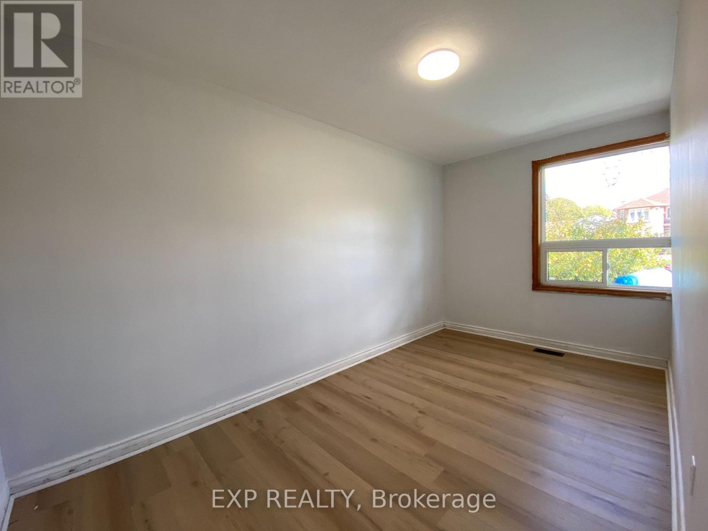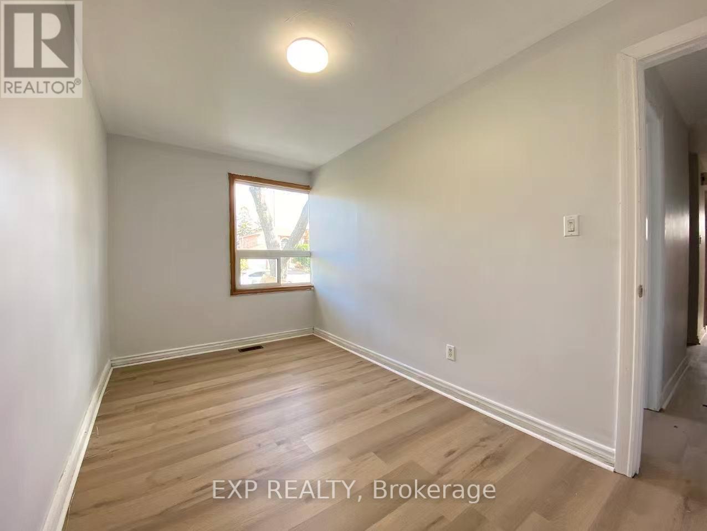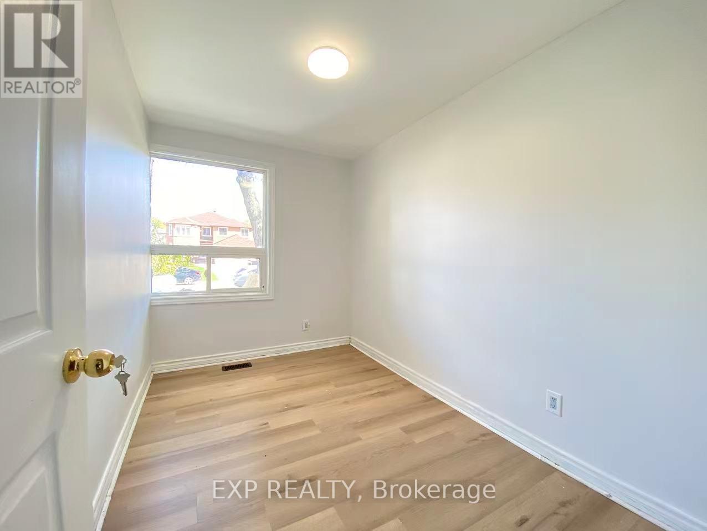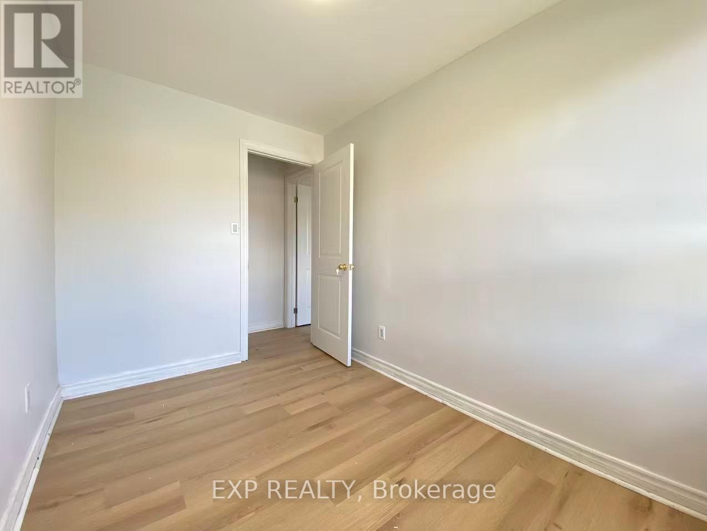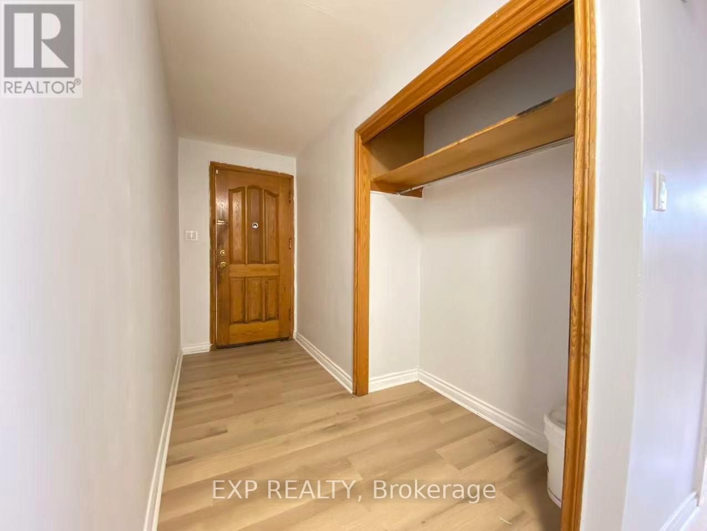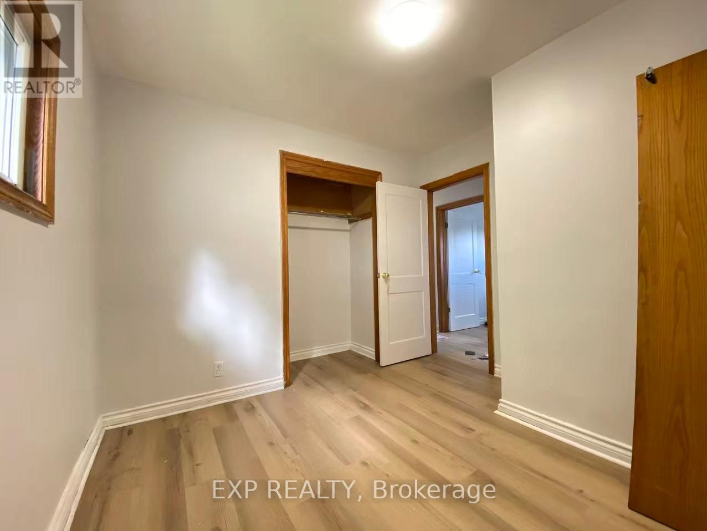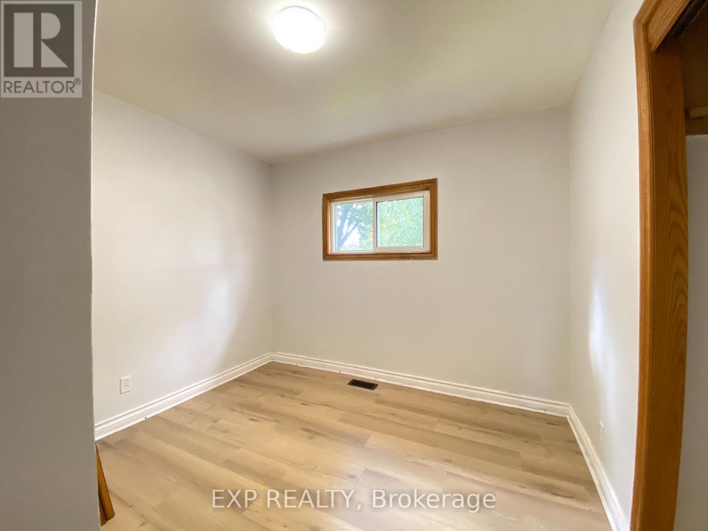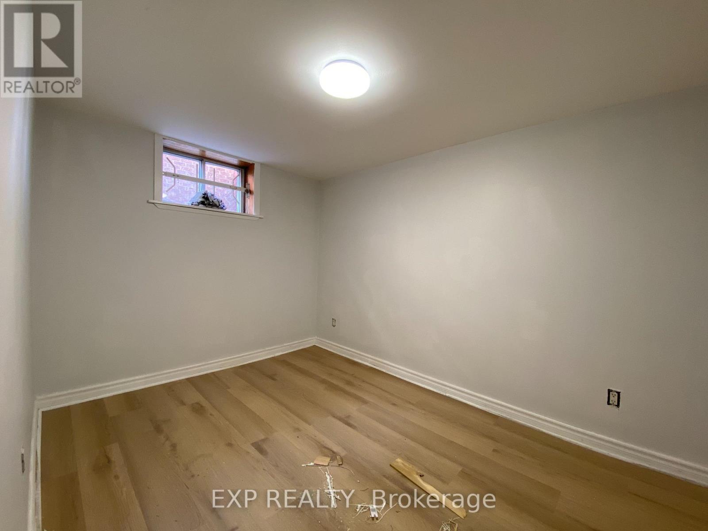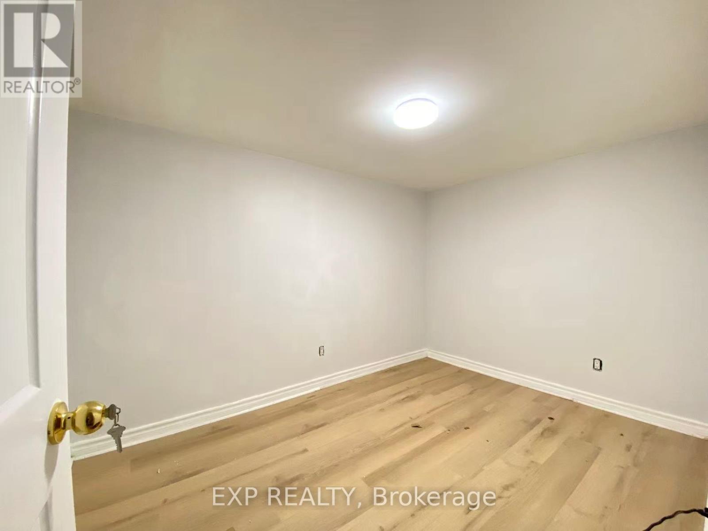6 Deblyn Drive Toronto, Ontario M1S 1J4
7 Bedroom
2 Bathroom
700 - 1100 sqft
Bungalow
Central Air Conditioning
Forced Air
$3,700 Monthly
Bright and full of sunshine! Nestled on a private lot surrounded by mature trees, this cozy home offers a tranquil, ravine-like setting in a peaceful and family-friendly neighborhood. Newly renovated and move-in ready - perfect for a lovely family. Conveniently located in the heart of Scarborough, just minutes to schools, parks, grocery stores, TTC, and Scarborough Town Centre. Easy access to Hwy 401, public transit, and all major amenities. A rare combination of nature, comfort, and city convenience! (id:61852)
Property Details
| MLS® Number | E12481178 |
| Property Type | Single Family |
| Neigbourhood | East L'Amoreaux |
| Community Name | L'Amoreaux |
| Features | Carpet Free |
| ParkingSpaceTotal | 4 |
Building
| BathroomTotal | 2 |
| BedroomsAboveGround | 4 |
| BedroomsBelowGround | 3 |
| BedroomsTotal | 7 |
| ArchitecturalStyle | Bungalow |
| BasementDevelopment | Finished |
| BasementFeatures | Separate Entrance |
| BasementType | N/a (finished), N/a |
| ConstructionStyleAttachment | Detached |
| CoolingType | Central Air Conditioning |
| ExteriorFinish | Brick |
| FoundationType | Poured Concrete |
| HeatingFuel | Natural Gas |
| HeatingType | Forced Air |
| StoriesTotal | 1 |
| SizeInterior | 700 - 1100 Sqft |
| Type | House |
| UtilityWater | Municipal Water |
Parking
| Detached Garage | |
| Garage |
Land
| Acreage | No |
| Sewer | Sanitary Sewer |
Rooms
| Level | Type | Length | Width | Dimensions |
|---|---|---|---|---|
| Basement | Kitchen | 16.71 m | 11.5 m | 16.71 m x 11.5 m |
| Basement | Laundry Room | 11.65 m | 6.485 m | 11.65 m x 6.485 m |
| Basement | Bathroom | 11.605 m | 4.615 m | 11.605 m x 4.615 m |
| Basement | Bedroom | 10.955 m | 7.745 m | 10.955 m x 7.745 m |
| Basement | Bedroom 2 | 10.635 m | 7.68 m | 10.635 m x 7.68 m |
| Basement | Bedroom 3 | 11.555 m | 11.53 m | 11.555 m x 11.53 m |
| Main Level | Bathroom | 7.69 m | 4.615 m | 7.69 m x 4.615 m |
| Main Level | Foyer | 14.175 m | 4.365 m | 14.175 m x 4.365 m |
| Main Level | Bedroom | 12.11 m | 10.7 m | 12.11 m x 10.7 m |
| Main Level | Bedroom 2 | 9.86 m | 7.85 m | 9.86 m x 7.85 m |
| Main Level | Bedroom 3 | 10.87 m | 7.18 m | 10.87 m x 7.18 m |
| Main Level | Bedroom 4 | 14.22 m | 7.645 m | 14.22 m x 7.645 m |
| Main Level | Kitchen | 19 m | 10.02 m | 19 m x 10.02 m |
https://www.realtor.ca/real-estate/29030603/6-deblyn-drive-toronto-lamoreaux-lamoreaux
Interested?
Contact us for more information
Brian Zhang
Salesperson
Exp Realty
