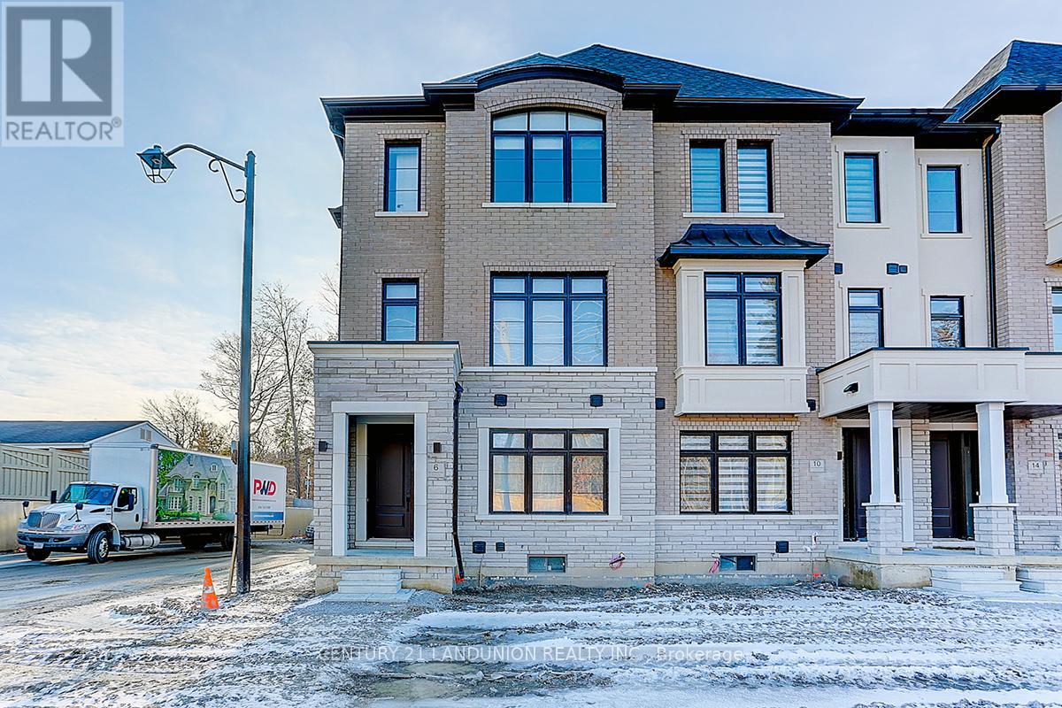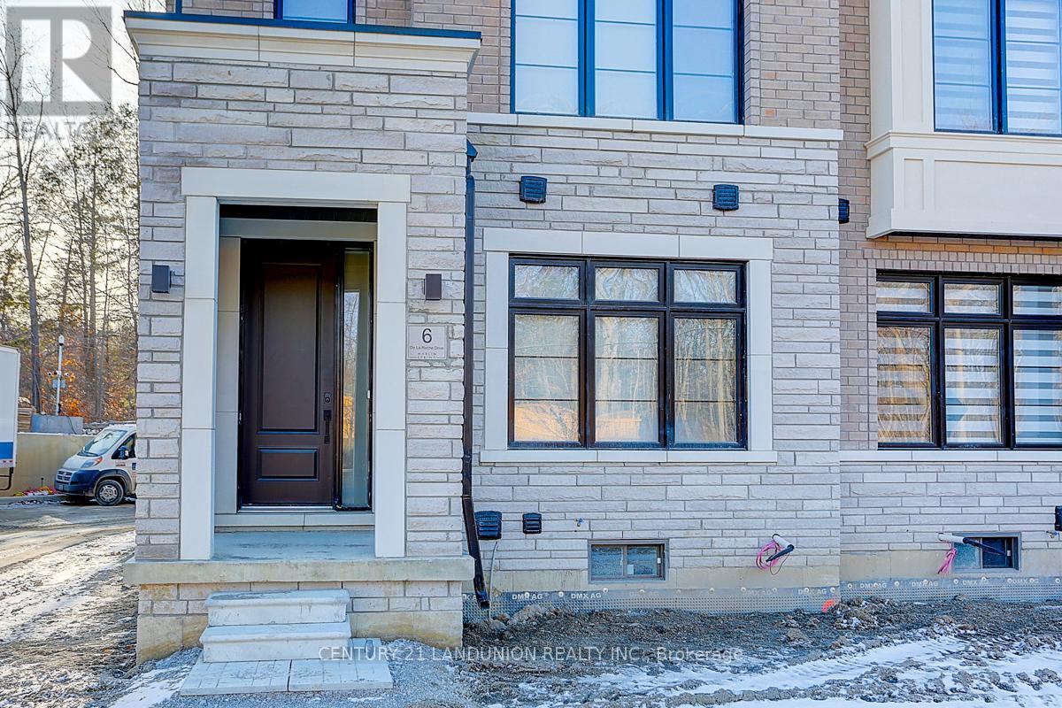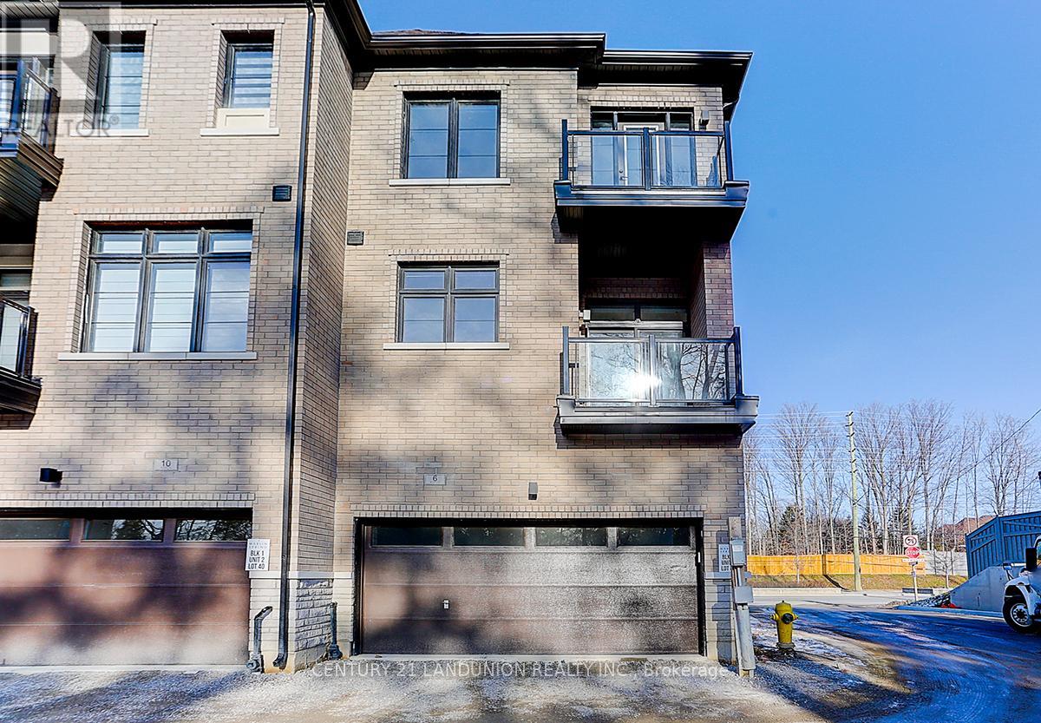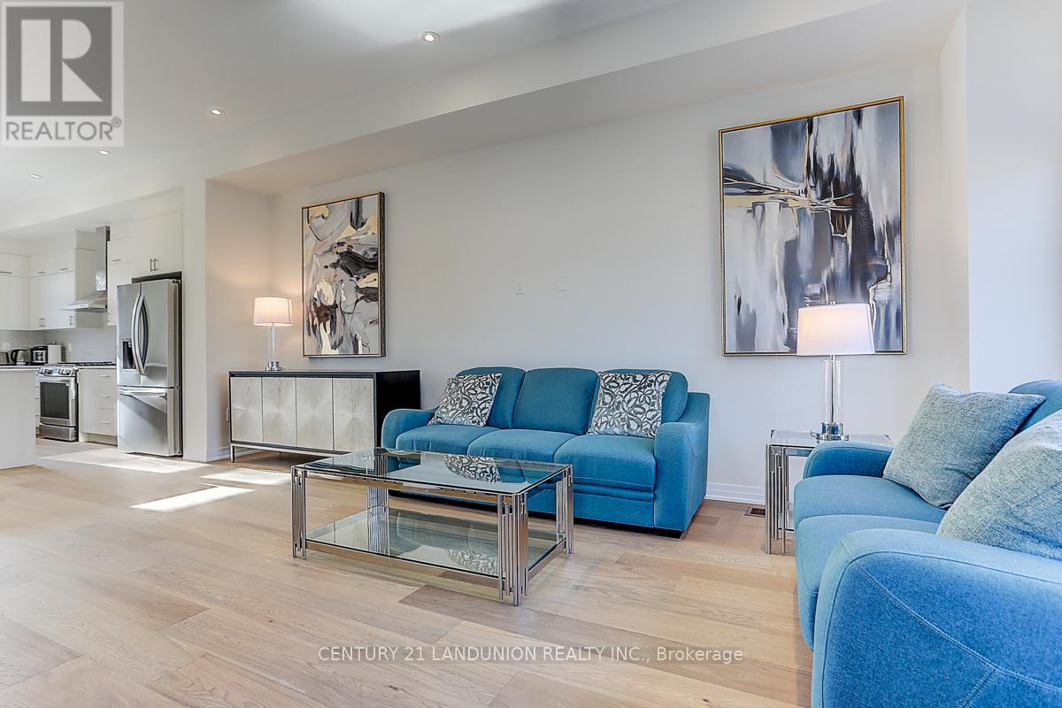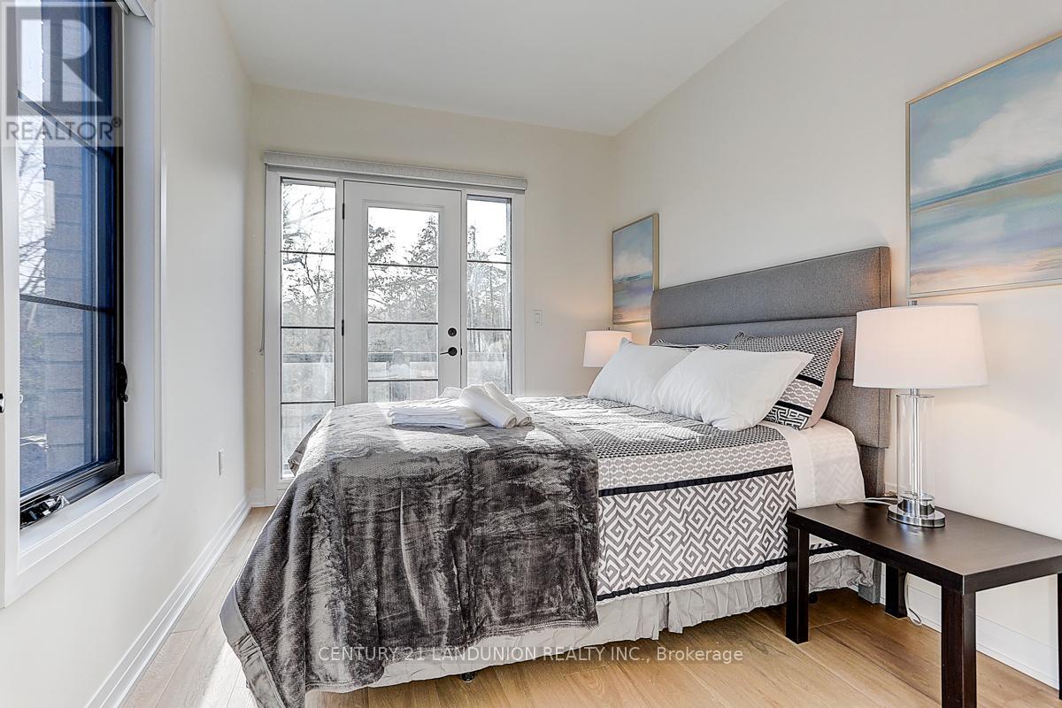6 De La Roche Drive Vaughan, Ontario L4H 5G4
$1,179,000Maintenance, Parcel of Tied Land
$180 Monthly
Maintenance, Parcel of Tied Land
$180 MonthlyArchetto town by Marlin Spring, END UNIT, Brand-New Luxury Townhome in Prime Woodbridge Location , at Pine Valley and Major Mackenzie, this brand-new end unit townhome offers the perfect blend of modern sophistication and natural tranquility. Over $50k premium upgrades from the builder, Over $20k S.S, Kitchen and Laundry appliances , this move-in-ready modern home is a rare opportunity to enjoy upscale living in a prime location. Step into a lovely oasis with soaring 10-foot ceilings on the main floor, smooth ceilings throughout, and elegant engineered light maple hardwood flooring. The fully upgraded kitchen is a wonderful showpiece, height cabinetry Sleek chimney hood fan and backsplash extending to the ceiling. Integrated fridge gables, a water line for the fridge, gas stove, Picture window in the kitchen and break first area overlooking the park look forest, the third floor boasts three bedrooms, The primary bedroom features a walk-in closet, and a spa-like ensuite with frameless glass shower. Ground floor has an enclosure office as a potential home office. (id:61852)
Property Details
| MLS® Number | N11995397 |
| Property Type | Single Family |
| Community Name | Vellore Village |
| ParkingSpaceTotal | 2 |
| PoolType | On Ground Pool |
Building
| BathroomTotal | 4 |
| BedroomsAboveGround | 3 |
| BedroomsTotal | 3 |
| Age | New Building |
| Appliances | Window Coverings |
| BasementDevelopment | Unfinished |
| BasementType | N/a (unfinished) |
| ConstructionStyleAttachment | Attached |
| CoolingType | Central Air Conditioning, Ventilation System |
| ExteriorFinish | Brick Facing |
| FlooringType | Ceramic, Hardwood, Tile |
| FoundationType | Poured Concrete |
| HalfBathTotal | 2 |
| HeatingFuel | Natural Gas |
| HeatingType | Forced Air |
| StoriesTotal | 3 |
| SizeInterior | 1500 - 2000 Sqft |
| Type | Row / Townhouse |
| UtilityWater | Municipal Water |
Parking
| Attached Garage | |
| Garage |
Land
| Acreage | No |
| Sewer | Sanitary Sewer |
| SizeDepth | 59 Ft ,8 In |
| SizeFrontage | 29 Ft ,3 In |
| SizeIrregular | 29.3 X 59.7 Ft |
| SizeTotalText | 29.3 X 59.7 Ft |
Rooms
| Level | Type | Length | Width | Dimensions |
|---|---|---|---|---|
| Second Level | Living Room | 10 m | 20 m | 10 m x 20 m |
| Second Level | Dining Room | 10 m | 20 m | 10 m x 20 m |
| Second Level | Kitchen | 10 m | 20 m | 10 m x 20 m |
| Third Level | Primary Bedroom | 12 m | 10 m | 12 m x 10 m |
| Third Level | Bedroom 2 | 10 m | 9 m | 10 m x 9 m |
| Third Level | Bedroom 3 | 10 m | 10 m | 10 m x 10 m |
| Lower Level | Laundry Room | 4 m | 4 m | 4 m x 4 m |
| Ground Level | Foyer | 3 m | 4 m | 3 m x 4 m |
Utilities
| Cable | Installed |
| Electricity | Installed |
| Sewer | Installed |
Interested?
Contact us for more information
Christine Gao
Salesperson
7050 Woodbine Ave Unit 106
Markham, Ontario L3R 4G8
