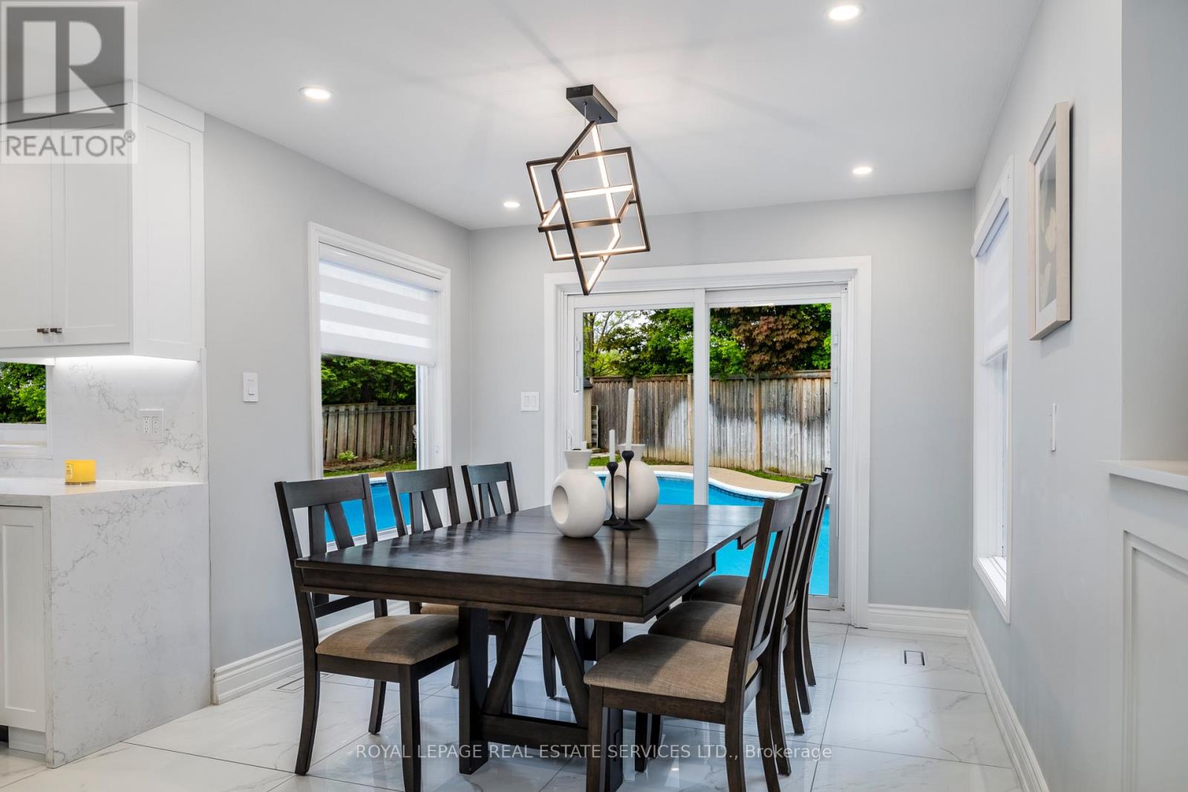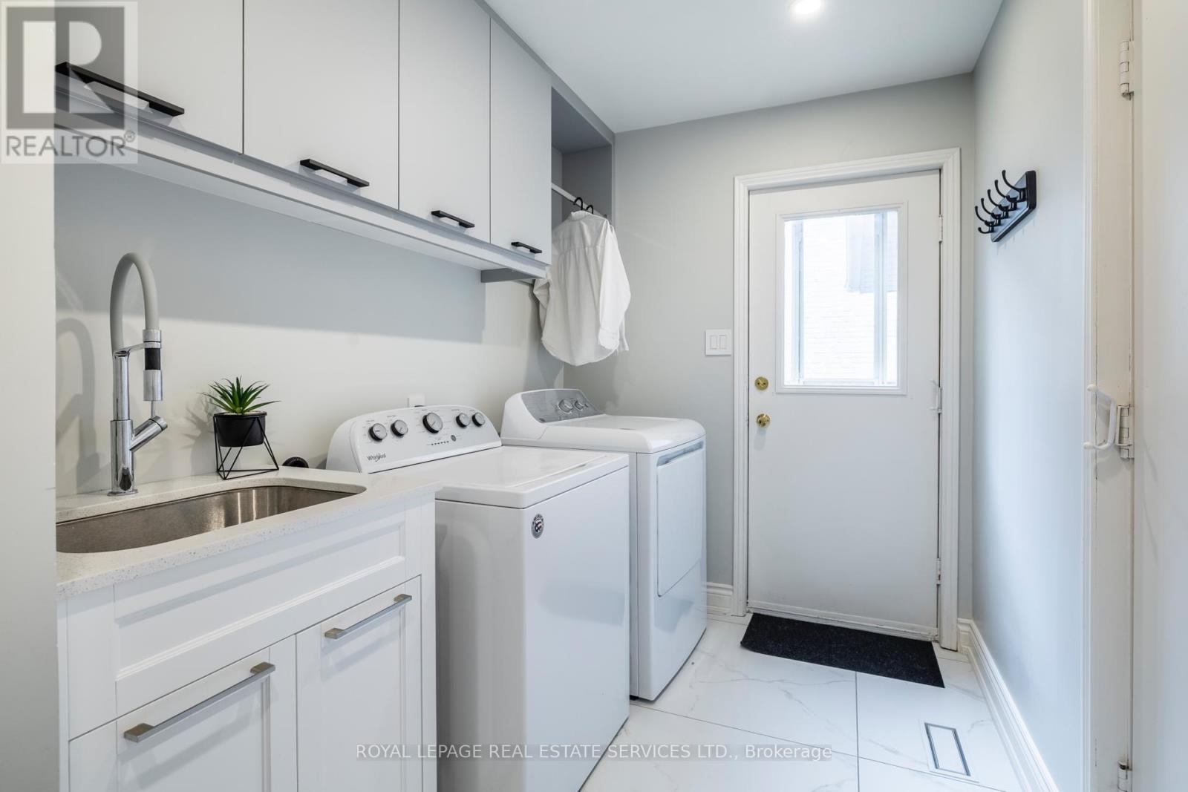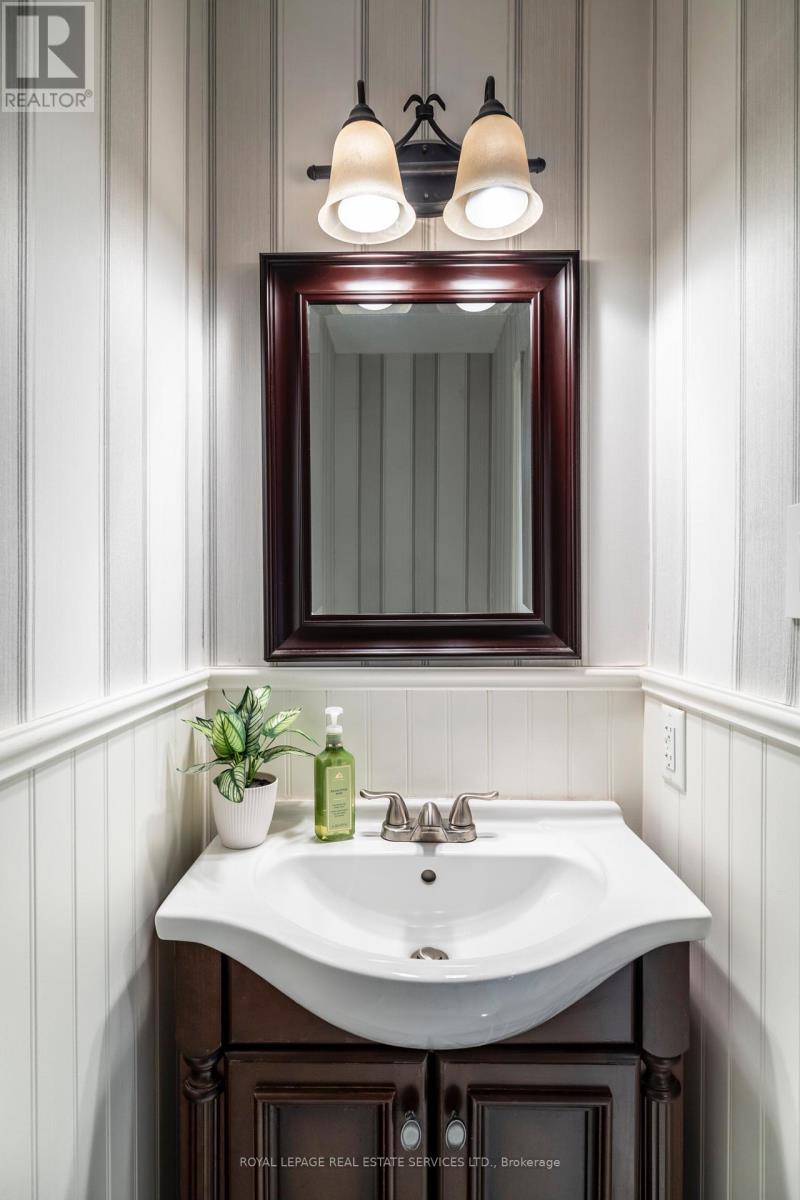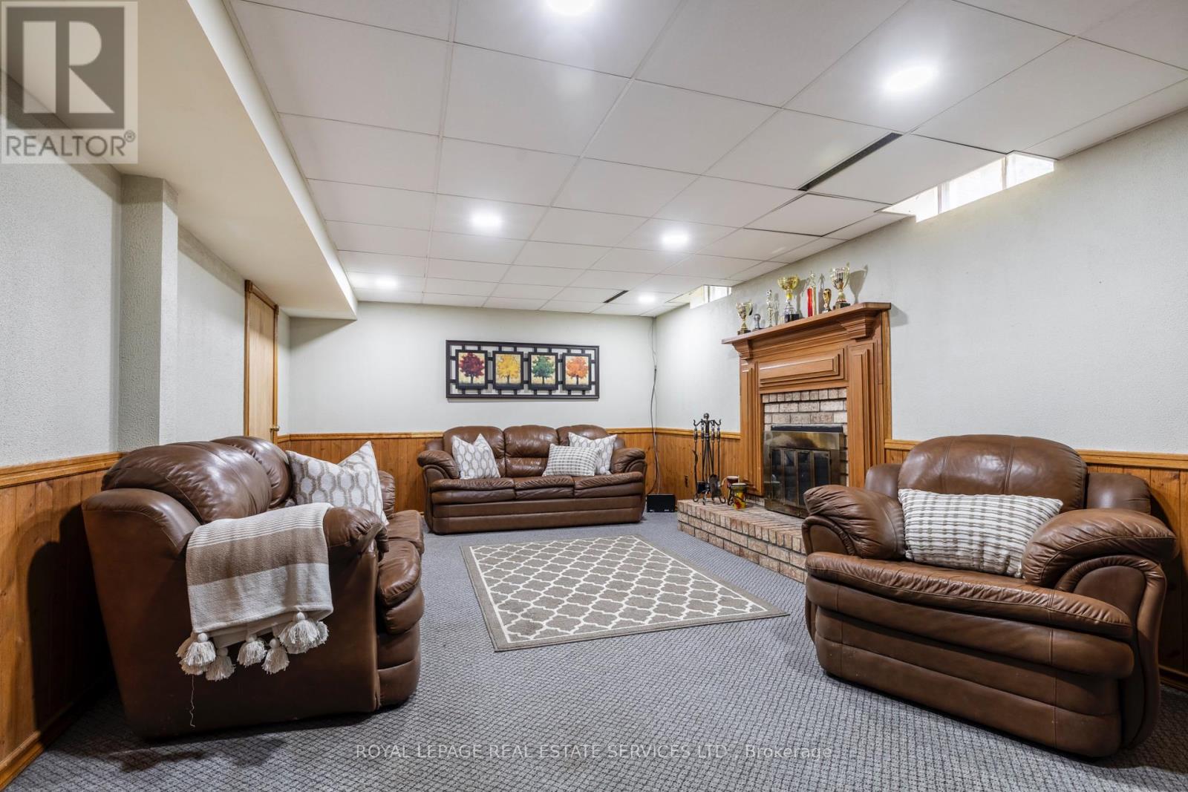6 Dawnridge Trail Brampton, Ontario L6Z 2A1
$1,599,000
6 Dawnridge Trail is a refined, modern 4,161 total square foot, 4+1-bedroom, 3-bath luxury residence that is located in the Heart Lake West community of Brampton on a lush, pie-shaped lot that offers a beautiful in-ground pool amongst a Muskoka-like setting. This home features a 3-car garage, impeccable designer finishes throughout, and a gourmet kitchen, with state-of-the-art stainless steel appliances, complemented by a spacious open-concept living area perfect for entertaining. The prestigious Heart Lake West is close to some of Bramptons best shopping and dining destinations, the best schools, a golf course, beautiful parks, and quick travel times to the Greater Toronto Area and the airport, via car or public transit. Living in Heart Lake West means being surrounded by a year-round paradise of delightful outdoor activities. (id:61852)
Property Details
| MLS® Number | W12182553 |
| Property Type | Single Family |
| Community Name | Heart Lake West |
| AmenitiesNearBy | Public Transit |
| Features | Wooded Area, Conservation/green Belt |
| ParkingSpaceTotal | 12 |
| PoolType | Inground Pool |
Building
| BathroomTotal | 3 |
| BedroomsAboveGround | 4 |
| BedroomsBelowGround | 1 |
| BedroomsTotal | 5 |
| Appliances | Blinds, Cooktop, Dishwasher, Dryer, Hood Fan, Stove, Washer, Whirlpool, Window Coverings, Refrigerator |
| BasementDevelopment | Partially Finished |
| BasementType | N/a (partially Finished) |
| ConstructionStyleAttachment | Detached |
| CoolingType | Central Air Conditioning |
| ExteriorFinish | Brick |
| FireplacePresent | Yes |
| FlooringType | Hardwood, Porcelain Tile |
| FoundationType | Concrete |
| HalfBathTotal | 1 |
| HeatingFuel | Natural Gas |
| HeatingType | Forced Air |
| StoriesTotal | 2 |
| SizeInterior | 2500 - 3000 Sqft |
| Type | House |
| UtilityWater | Municipal Water |
Parking
| Attached Garage | |
| Garage |
Land
| Acreage | No |
| LandAmenities | Public Transit |
| Sewer | Sanitary Sewer |
| SizeDepth | 130 Ft ,10 In |
| SizeFrontage | 62 Ft ,10 In |
| SizeIrregular | 62.9 X 130.9 Ft ; Pie-shaped, East 122.67, Rear 90.11 |
| SizeTotalText | 62.9 X 130.9 Ft ; Pie-shaped, East 122.67, Rear 90.11 |
Rooms
| Level | Type | Length | Width | Dimensions |
|---|---|---|---|---|
| Other | Living Room | 5.49 m | 3.78 m | 5.49 m x 3.78 m |
| Other | Recreational, Games Room | 7.08 m | 3.91 m | 7.08 m x 3.91 m |
| Other | Bedroom 5 | 3.79 m | 2.82 m | 3.79 m x 2.82 m |
| Other | Exercise Room | 7.31 m | 5.53 m | 7.31 m x 5.53 m |
| Other | Foyer | 4.92 m | 3.89 m | 4.92 m x 3.89 m |
| Other | Dining Room | 3.59 m | 3.32 m | 3.59 m x 3.32 m |
| Other | Kitchen | 5.7 m | 3.29 m | 5.7 m x 3.29 m |
| Other | Eating Area | 3.05 m | 2.17 m | 3.05 m x 2.17 m |
| Other | Family Room | 5.29 m | 3.92 m | 5.29 m x 3.92 m |
| Other | Laundry Room | 3.51 m | 1.51 m | 3.51 m x 1.51 m |
| Other | Primary Bedroom | 5.51 m | 4.83 m | 5.51 m x 4.83 m |
| Other | Bedroom 2 | 3.75 m | 3.58 m | 3.75 m x 3.58 m |
| Other | Bedroom 3 | 3.78 m | 3.62 m | 3.78 m x 3.62 m |
| Other | Bedroom 4 | 3.75 m | 3.58 m | 3.75 m x 3.58 m |
Interested?
Contact us for more information
Luke Dalinda
Salesperson
3031 Bloor St. W.
Toronto, Ontario M8X 1C5







































