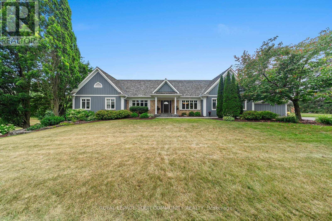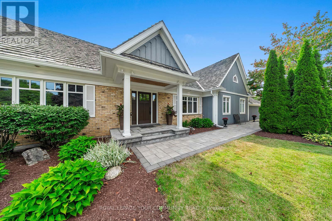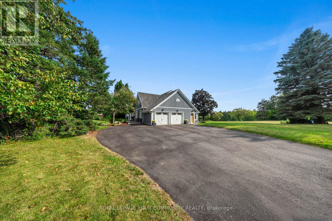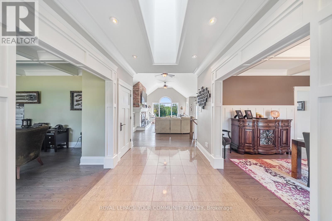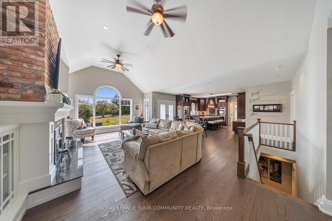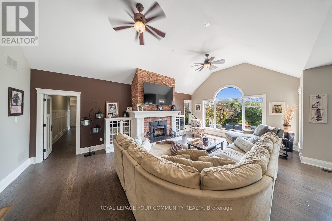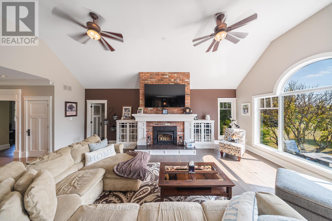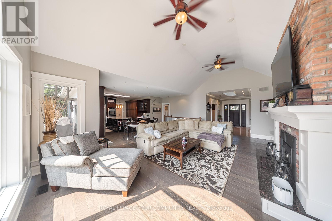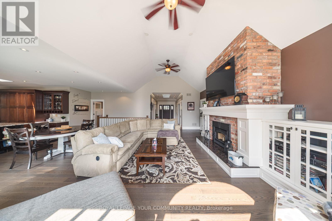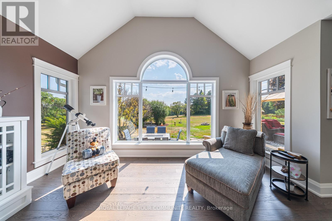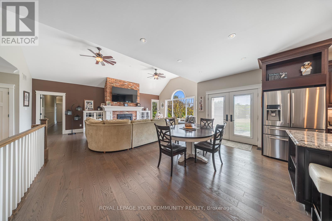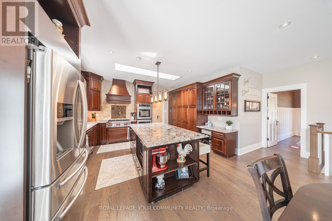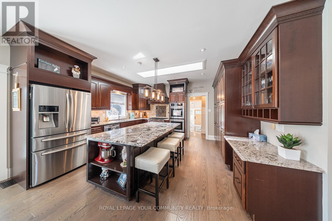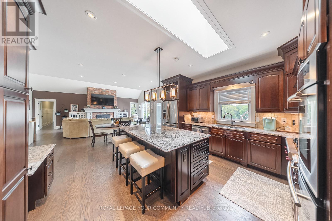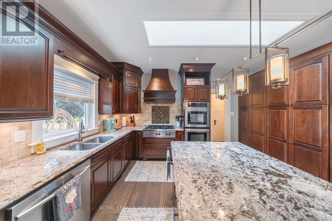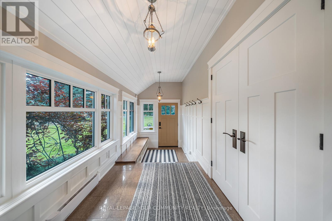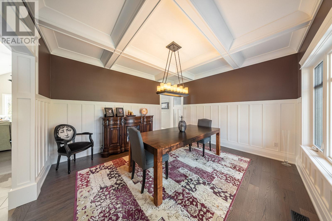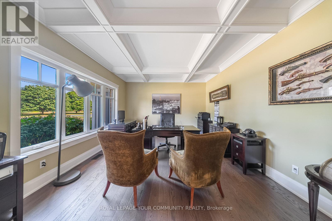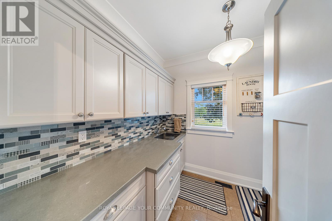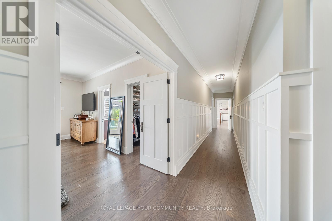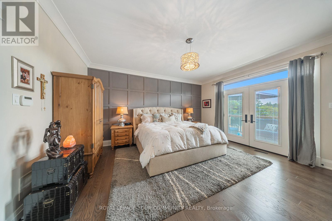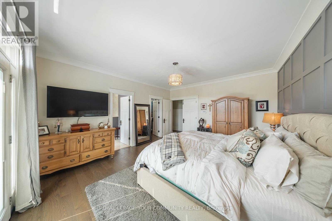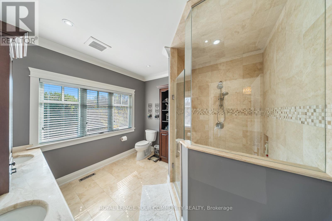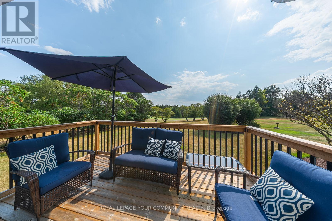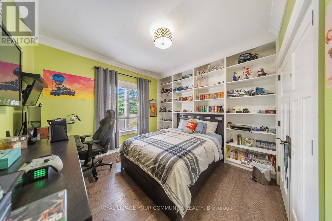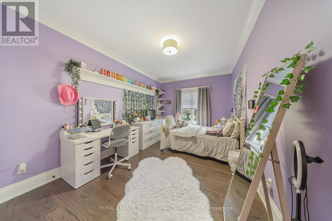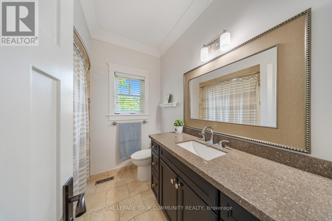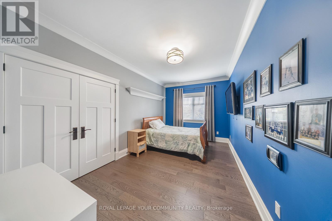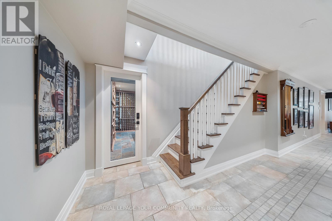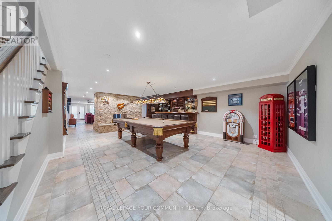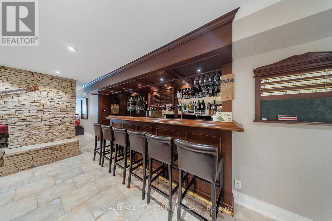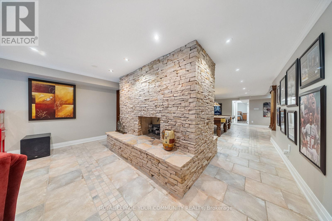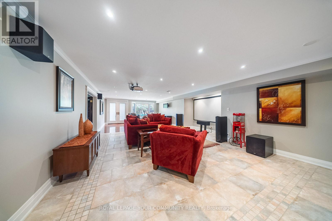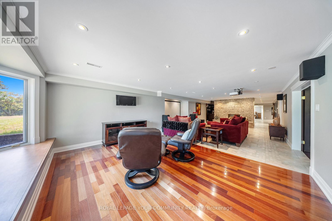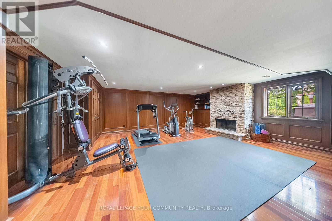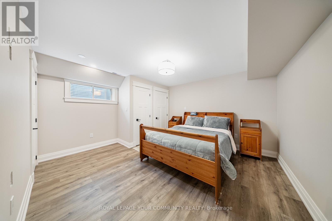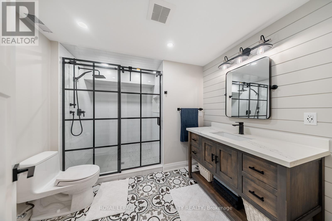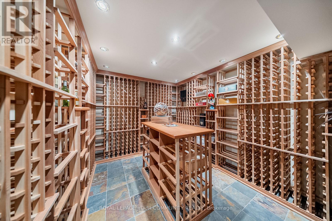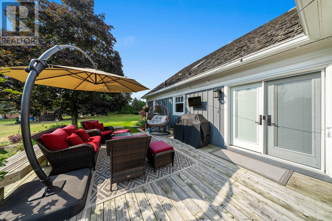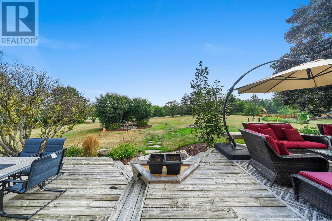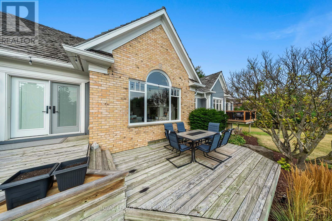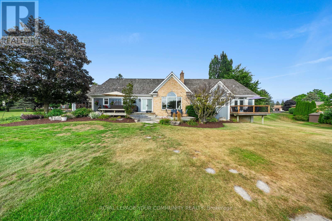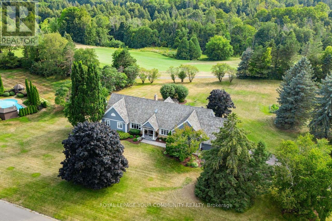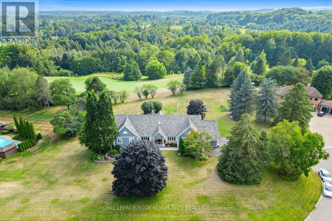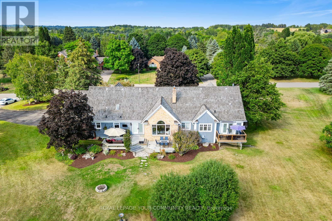6 Creekside Court Caledon, Ontario L7E 0B3
$2,250,000
Welcome To 6 Creekside Crt In Caledon! This 4+1 Bedroom, 4-Bath Home Sits On 2.66 Acres Backing Onto Caledon Woods Golf Course With An Oversized Driveway And Tandem Garage. Offering 5500+ Sq. Ft. Of Finished Living Space, The Main Floor Is Filled With Natural Light And Features Hardwood, Pot Lights, Crown Moulding, Waffle Ceilings, Custom Millwork, Formal Living/Dining, Private Office, And Laundry. The Family-Sized Kitchen Boasts Granite Counters, Stainless Steel Appliances, And A Breakfast Area With Walkout To A Large Deck, Also Accessible From The Family Room. The Separate Bedroom Wing Highlights A Spacious Primary Retreat With A 5-Pc Ensuite And Private Deck, While Additional Bedrooms Are Bright And Generously Sized. The Backyard Showcases Multiple Entertaining Spaces, A Large Deck, And Impeccable Landscaping, Creating A Private Estate Feel Perfect For Family Living And Gatherings. (id:61852)
Property Details
| MLS® Number | W12350501 |
| Property Type | Single Family |
| Community Name | Rural Caledon |
| ParkingSpaceTotal | 19 |
Building
| BathroomTotal | 4 |
| BedroomsAboveGround | 4 |
| BedroomsBelowGround | 1 |
| BedroomsTotal | 5 |
| Appliances | Dishwasher, Dryer, Garage Door Opener, Sauna, Stove, Washer, Refrigerator |
| ArchitecturalStyle | Bungalow |
| BasementDevelopment | Finished |
| BasementFeatures | Walk Out |
| BasementType | N/a (finished), N/a |
| ConstructionStyleAttachment | Detached |
| CoolingType | Central Air Conditioning |
| ExteriorFinish | Wood |
| FireplacePresent | Yes |
| FlooringType | Hardwood |
| FoundationType | Concrete |
| HalfBathTotal | 1 |
| HeatingFuel | Natural Gas |
| HeatingType | Forced Air |
| StoriesTotal | 1 |
| SizeInterior | 3000 - 3500 Sqft |
| Type | House |
| UtilityWater | Municipal Water |
Parking
| Attached Garage | |
| Garage |
Land
| Acreage | Yes |
| Sewer | Septic System |
| SizeDepth | 493 Ft |
| SizeFrontage | 342 Ft |
| SizeIrregular | 342 X 493 Ft |
| SizeTotalText | 342 X 493 Ft|2 - 4.99 Acres |
Rooms
| Level | Type | Length | Width | Dimensions |
|---|---|---|---|---|
| Ground Level | Living Room | 4.22 m | 3.9 m | 4.22 m x 3.9 m |
| Ground Level | Dining Room | 4.22 m | 3.9 m | 4.22 m x 3.9 m |
| Ground Level | Kitchen | 6.68 m | 4.62 m | 6.68 m x 4.62 m |
| Ground Level | Family Room | 6.19 m | 4.83 m | 6.19 m x 4.83 m |
| Ground Level | Primary Bedroom | 4.93 m | 4.22 m | 4.93 m x 4.22 m |
| Ground Level | Bedroom 2 | 4.52 m | 3.09 m | 4.52 m x 3.09 m |
| Ground Level | Bedroom 3 | 3.38 m | 3.44 m | 3.38 m x 3.44 m |
| Ground Level | Bedroom 4 | 4.9 m | 2.89 m | 4.9 m x 2.89 m |
https://www.realtor.ca/real-estate/28746281/6-creekside-court-caledon-rural-caledon
Interested?
Contact us for more information
Tyler Mclay
Salesperson
187 King Street East
Toronto, Ontario M5A 1J5
Paul Demaria
Salesperson
187 King Street East
Toronto, Ontario M5A 1J5
