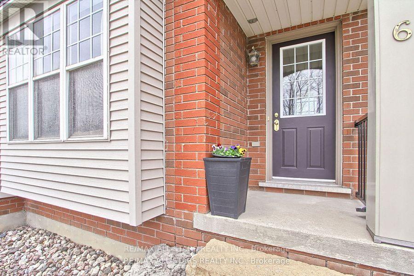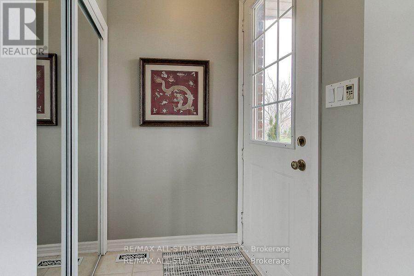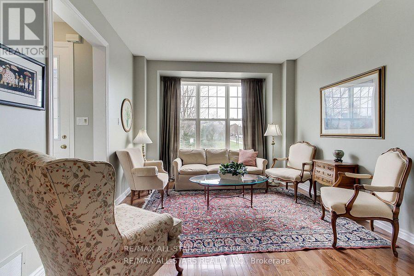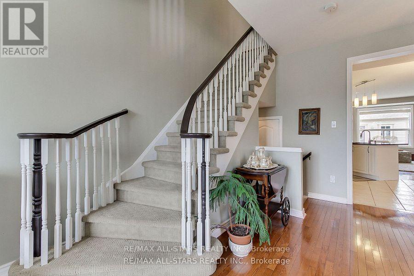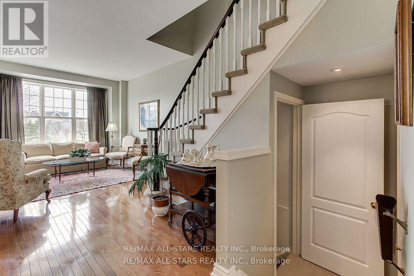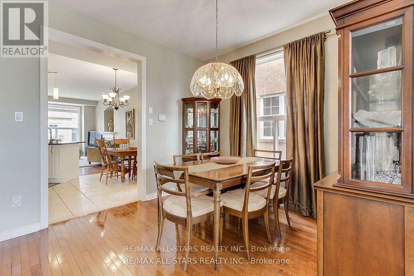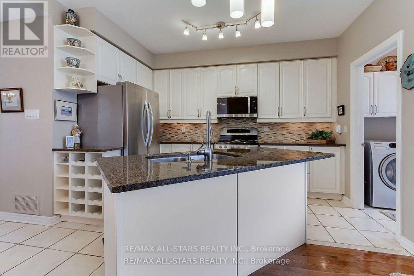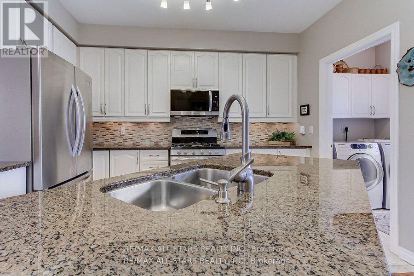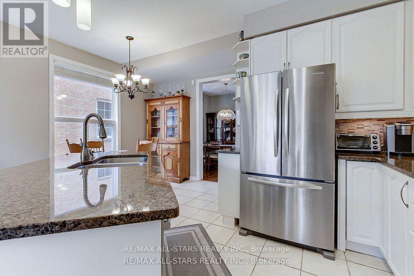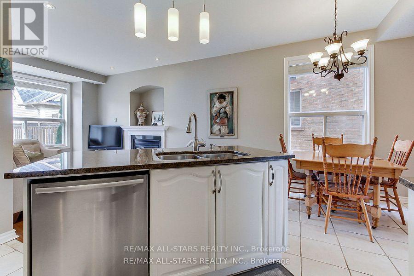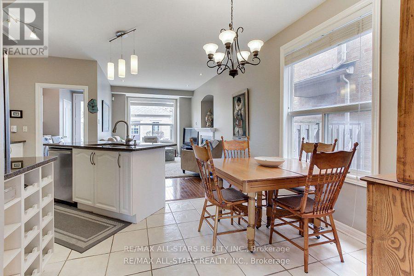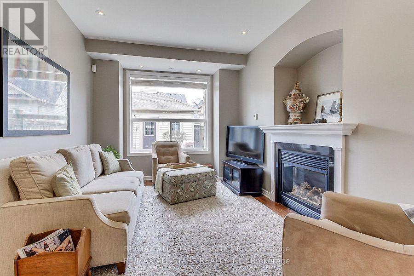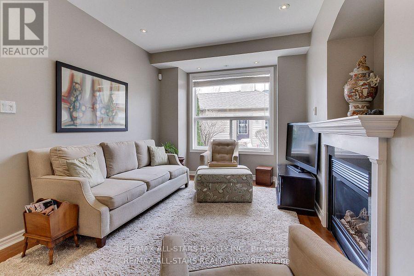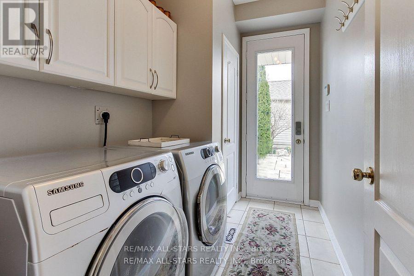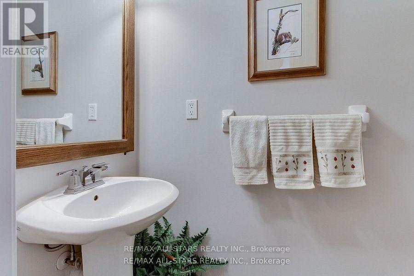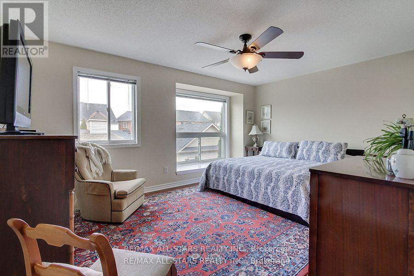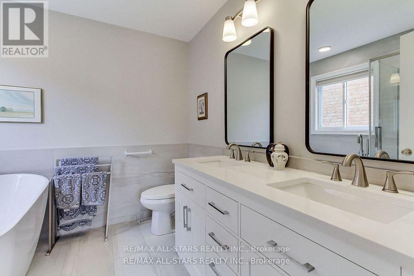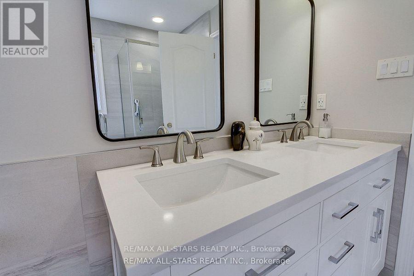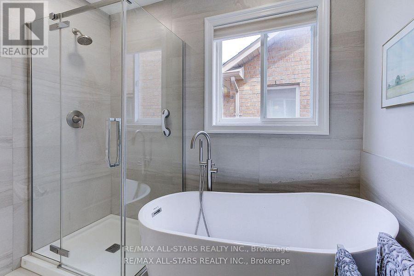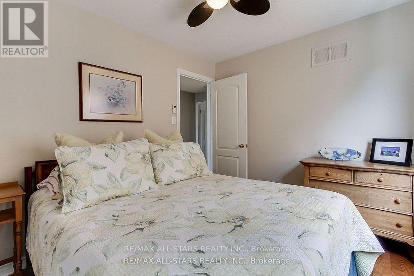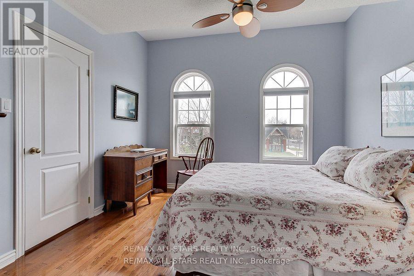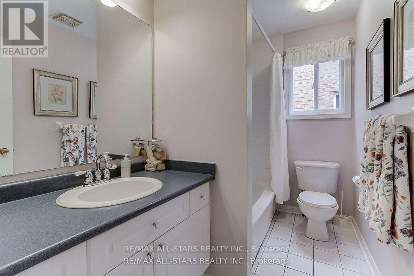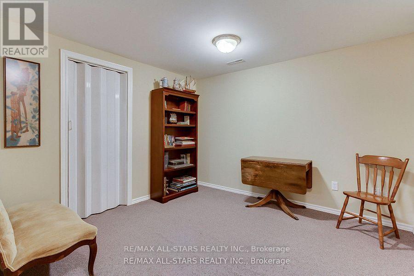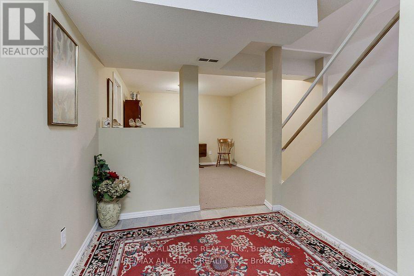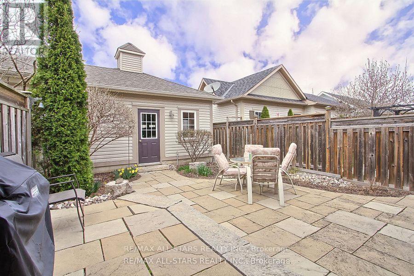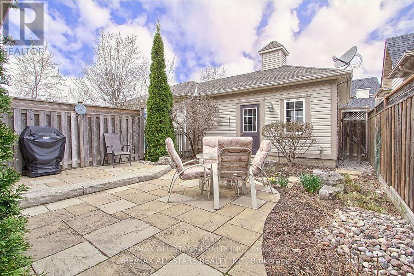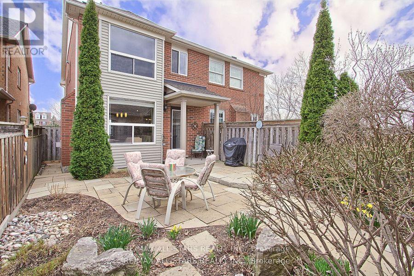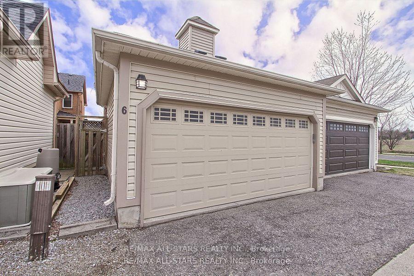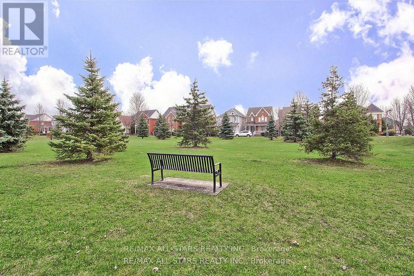6 Christian Reesorpark Avenue Markham, Ontario L6B 1B6
$1,100,000
Welcome to 6 Christian Reesor Park- a well cared for 3 bedroom home with front living room views of the park. Located in the desirable community of Cornell. Ideal location to MSH,VIVA transit, hwy 407, schools, park &amenities. This home features hardwood thru out, an open concept white kitchen with a centre island& breakfast bar- easy access to the backyard patio and BBQ. Detached double car garage. Primary suite washroom remodel is BEAUTIFUL- stand alone soaker tub, seamless shower and double sink vanity. Truly a wonderful family feel community. Cornell Village P.S and Benjamin Marr Park & water park close by. Did I mention BILL HOGARTH H/S is right down the street. Main floor mud room. Move in time for the school year. (id:61852)
Property Details
| MLS® Number | N12190648 |
| Property Type | Single Family |
| Community Name | Cornell |
| AmenitiesNearBy | Schools, Place Of Worship, Park |
| CommunityFeatures | Community Centre |
| ParkingSpaceTotal | 2 |
| Structure | Porch |
Building
| BathroomTotal | 3 |
| BedroomsAboveGround | 3 |
| BedroomsTotal | 3 |
| Amenities | Fireplace(s) |
| Appliances | Water Heater, Garage Door Opener Remote(s), Alarm System, Dishwasher, Dryer, Garage Door Opener, Microwave, Stove, Washer, Refrigerator |
| BasementDevelopment | Partially Finished |
| BasementType | N/a (partially Finished) |
| ConstructionStyleAttachment | Semi-detached |
| CoolingType | Central Air Conditioning |
| ExteriorFinish | Brick, Vinyl Siding |
| FireProtection | Security System |
| FireplacePresent | Yes |
| FireplaceTotal | 1 |
| FlooringType | Hardwood |
| FoundationType | Block |
| HalfBathTotal | 1 |
| HeatingFuel | Natural Gas |
| HeatingType | Forced Air |
| StoriesTotal | 2 |
| SizeInterior | 1500 - 2000 Sqft |
| Type | House |
| UtilityWater | Municipal Water |
Parking
| Detached Garage | |
| Garage |
Land
| Acreage | No |
| FenceType | Fenced Yard |
| LandAmenities | Schools, Place Of Worship, Park |
| LandscapeFeatures | Landscaped |
| Sewer | Sanitary Sewer |
| SizeDepth | 110 Ft ,2 In |
| SizeFrontage | 21 Ft ,8 In |
| SizeIrregular | 21.7 X 110.2 Ft ; 97.32 W Side |
| SizeTotalText | 21.7 X 110.2 Ft ; 97.32 W Side |
Rooms
| Level | Type | Length | Width | Dimensions |
|---|---|---|---|---|
| Second Level | Primary Bedroom | 5.17 m | 4.2 m | 5.17 m x 4.2 m |
| Second Level | Bedroom 2 | 3.59 m | 3.49 m | 3.59 m x 3.49 m |
| Second Level | Bedroom 3 | 3.15 m | 2.86 m | 3.15 m x 2.86 m |
| Basement | Recreational, Games Room | Measurements not available | ||
| Basement | Recreational, Games Room | Measurements not available | ||
| Ground Level | Living Room | 3.99 m | 3.62 m | 3.99 m x 3.62 m |
| Ground Level | Dining Room | 4.07 m | 3.24 m | 4.07 m x 3.24 m |
| Ground Level | Kitchen | 3.9 m | 3 m | 3.9 m x 3 m |
| Ground Level | Eating Area | 2.95 m | 2.9 m | 2.95 m x 2.9 m |
| Ground Level | Family Room | 5.35 m | 3.56 m | 5.35 m x 3.56 m |
https://www.realtor.ca/real-estate/28404492/6-christian-reesorpark-avenue-markham-cornell-cornell
Interested?
Contact us for more information
Wendy Musto
Salesperson
6323 Main Street
Stouffville, Ontario L4A 1G5

