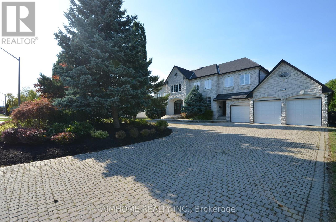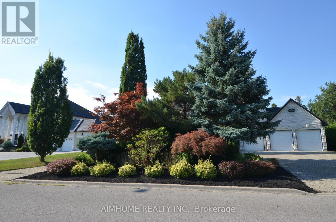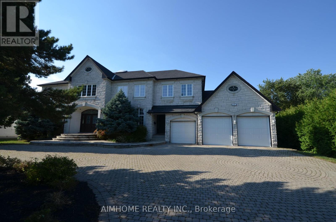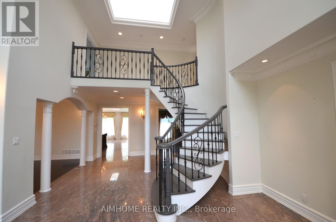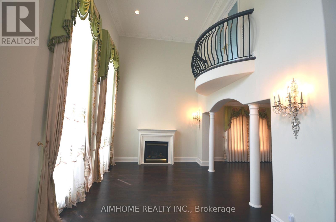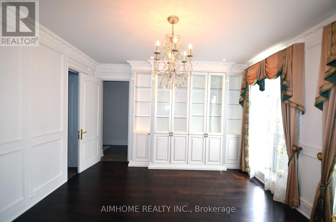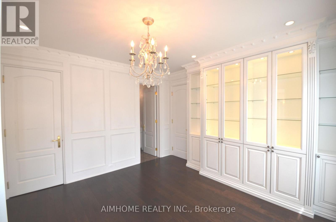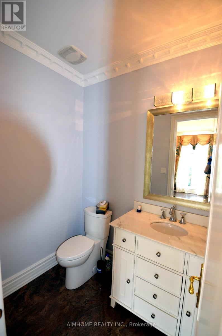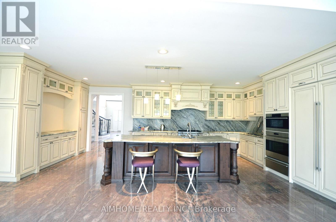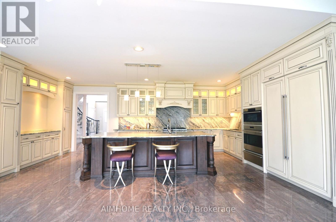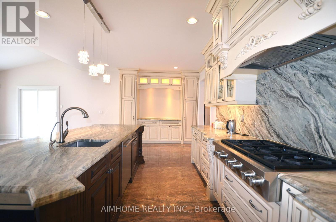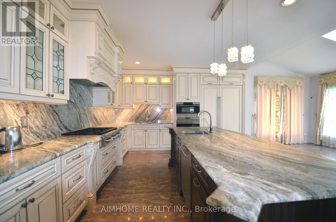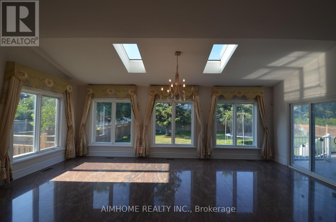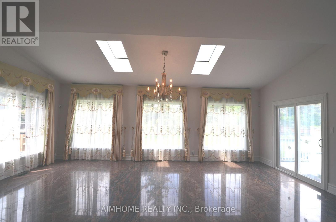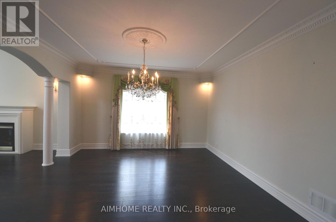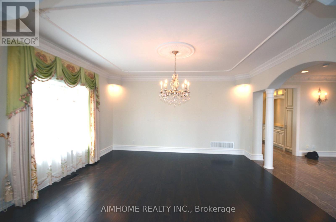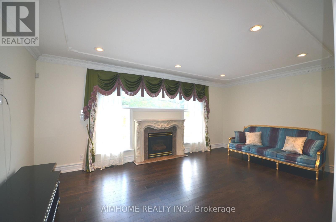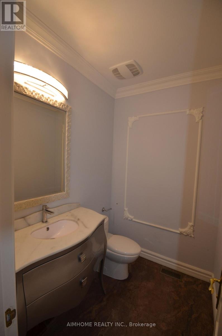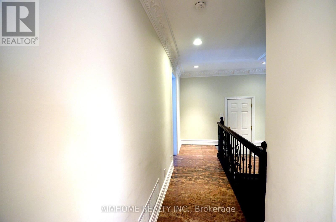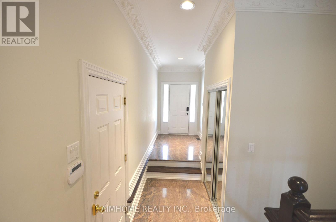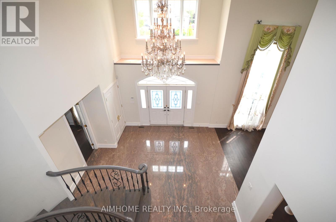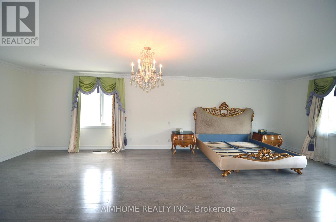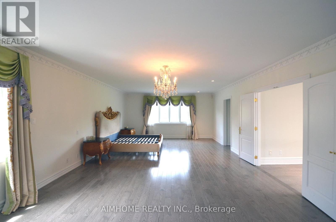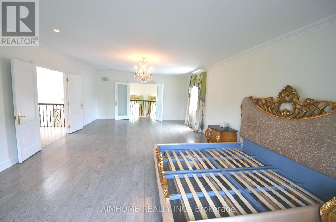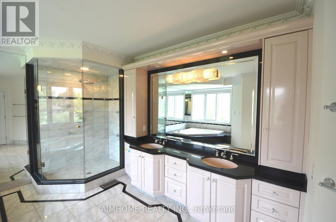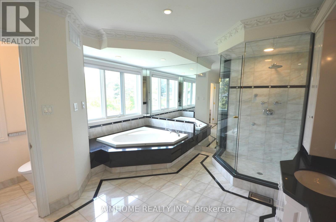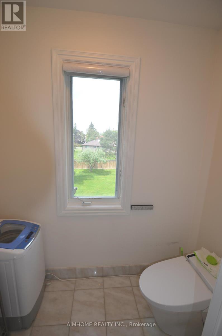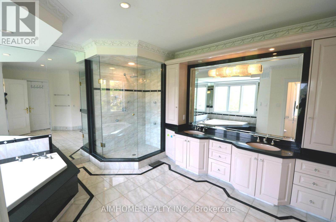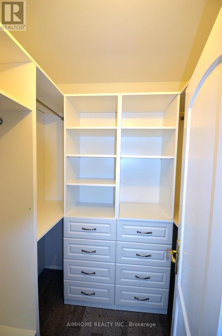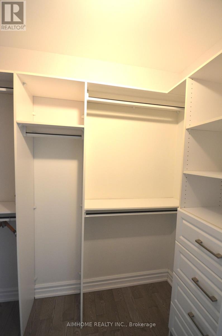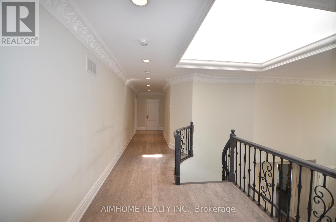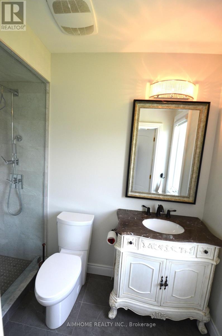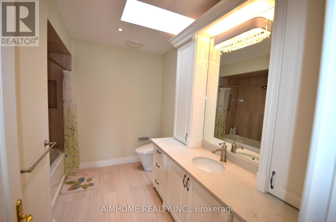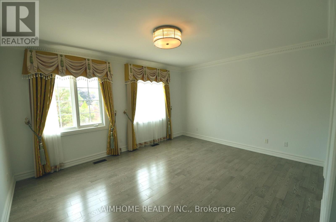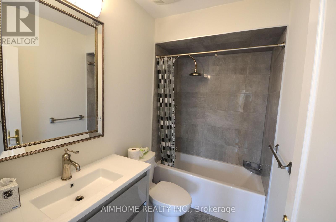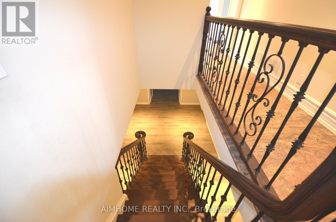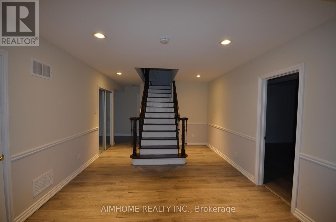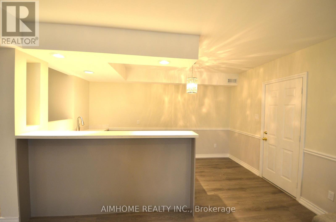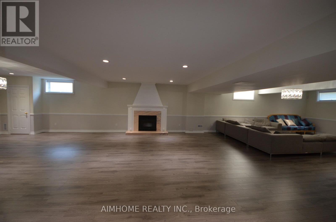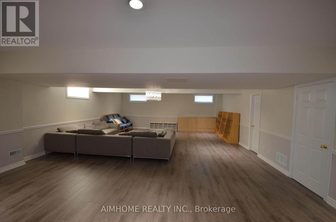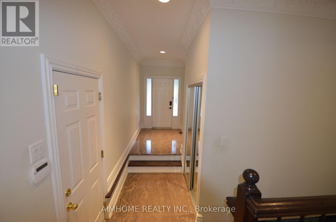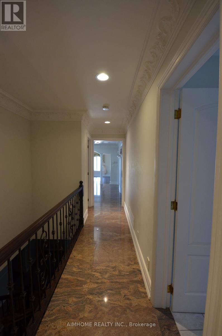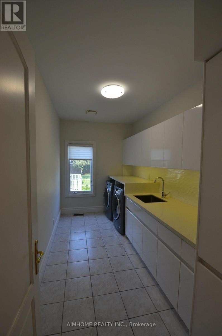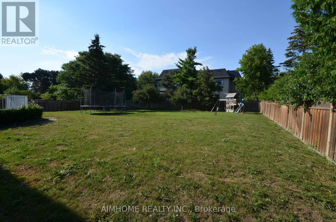6 Chiavatti Drive Markham, Ontario L3R 1E2
$6,800 Monthly
Truly Magnificent! Custom Built. Rarely Offered Situated On The Best Street Of Markham. One Of The Largest Lots In The Street 103 X 188' Premium Lot. Soaring High Ceilings Grand Entrance W/ Gorgeous Sky Light. Approx 5300Sqft Not Incl Finished Bsmt. Unique Granite Stone. Over-Sized Customized Gourmet Kitchen W/ 2 Sky Lights. Triple Tandem 3 Car Garage Fit 6 Cars. The Finest Craftsmanship & Workmanship To All Details.$$$ Upgrades. Each Bedroom With Ensuite. Huge Master Bedroom Retreat W/ Romeo & Juliet Balcony, All Marble Ensuite, Large Rec, Oak Paneled Library,Elaborate Crown Moldings,Hardwood Flrs. Subzero Fridge, Stove, Range, B/I Dishwasher, W/D. Excellent Locaitonms , Minutes Drive To All Places Around. Looking for AAA tenant only. (id:61852)
Property Details
| MLS® Number | N12361412 |
| Property Type | Single Family |
| Community Name | Milliken Mills East |
| Features | Guest Suite |
| ParkingSpaceTotal | 16 |
Building
| BathroomTotal | 7 |
| BedroomsAboveGround | 4 |
| BedroomsBelowGround | 3 |
| BedroomsTotal | 7 |
| Appliances | Garage Door Opener Remote(s), Oven - Built-in, Central Vacuum, Water Softener |
| BasementDevelopment | Finished |
| BasementFeatures | Walk-up |
| BasementType | N/a (finished), N/a |
| ConstructionStyleAttachment | Detached |
| CoolingType | Central Air Conditioning |
| ExteriorFinish | Brick, Brick Facing |
| FireplacePresent | Yes |
| FlooringType | Hardwood |
| FoundationType | Concrete |
| HalfBathTotal | 2 |
| HeatingFuel | Natural Gas |
| HeatingType | Forced Air |
| StoriesTotal | 2 |
| SizeInterior | 5000 - 100000 Sqft |
| Type | House |
| UtilityWater | Municipal Water |
Parking
| Garage |
Land
| Acreage | No |
| Sewer | Sanitary Sewer |
| SizeDepth | 187 Ft ,1 In |
| SizeFrontage | 103 Ft |
| SizeIrregular | 103 X 187.1 Ft |
| SizeTotalText | 103 X 187.1 Ft |
Rooms
| Level | Type | Length | Width | Dimensions |
|---|---|---|---|---|
| Second Level | Bedroom 4 | 4.11 m | 5.18 m | 4.11 m x 5.18 m |
| Second Level | Primary Bedroom | 8.86 m | 4.93 m | 8.86 m x 4.93 m |
| Second Level | Bedroom 2 | 4.9 m | 4.51 m | 4.9 m x 4.51 m |
| Second Level | Bedroom 3 | 3.69 m | 4.63 m | 3.69 m x 4.63 m |
| Basement | Great Room | 15.57 m | 8.71 m | 15.57 m x 8.71 m |
| Basement | Bedroom | 3.84 m | 3.21 m | 3.84 m x 3.21 m |
| Main Level | Living Room | 4.38 m | 3.62 m | 4.38 m x 3.62 m |
| Main Level | Dining Room | 4.38 m | 4.78 m | 4.38 m x 4.78 m |
| Main Level | Family Room | 8.62 m | 4.11 m | 8.62 m x 4.11 m |
| Main Level | Library | 4.11 m | 3.68 m | 4.11 m x 3.68 m |
| Main Level | Kitchen | 7.38 m | 5.07 m | 7.38 m x 5.07 m |
| Main Level | Eating Area | 7.38 m | 4.02 m | 7.38 m x 4.02 m |
Interested?
Contact us for more information
Michael Liu
Salesperson
2175 Sheppard Ave E. Suite 106
Toronto, Ontario M2J 1W8
