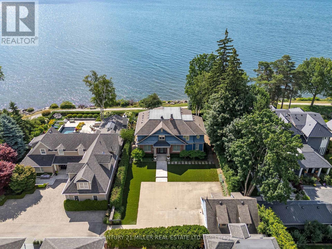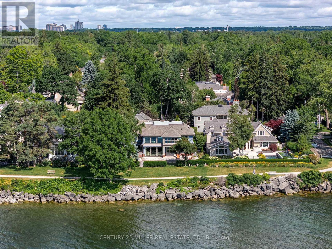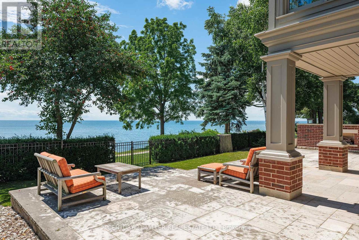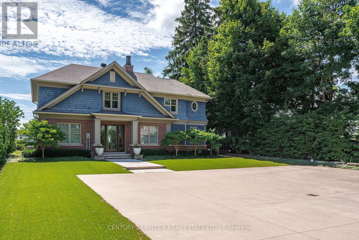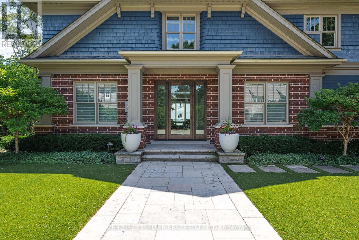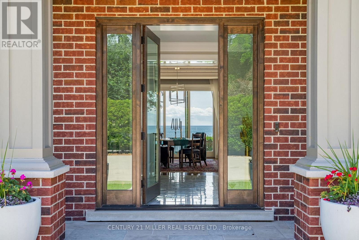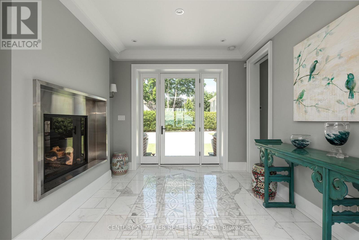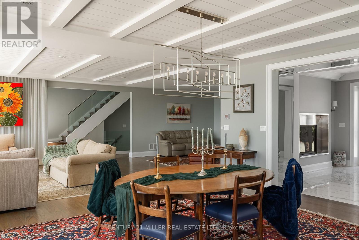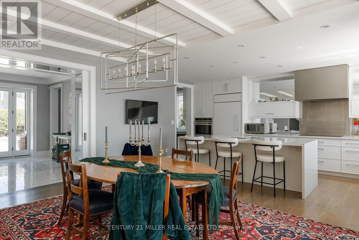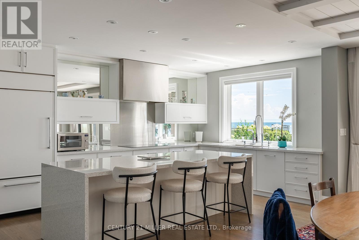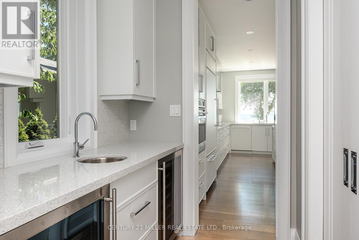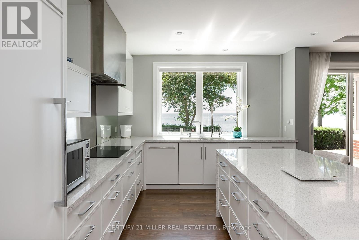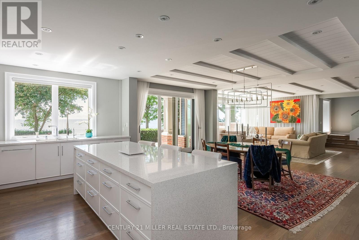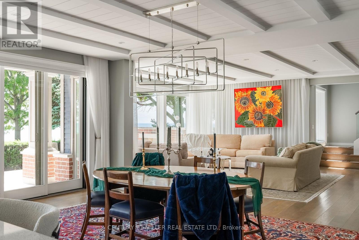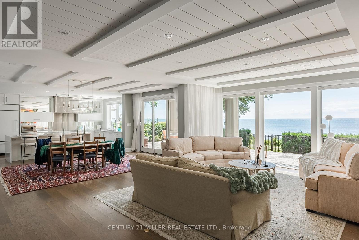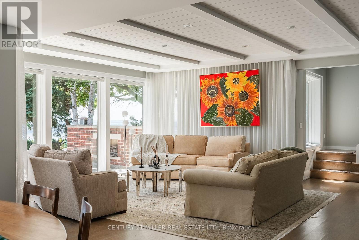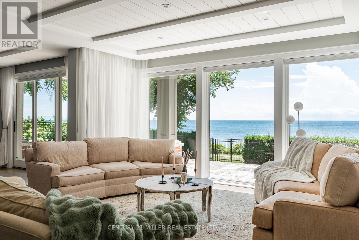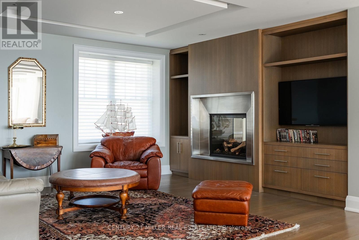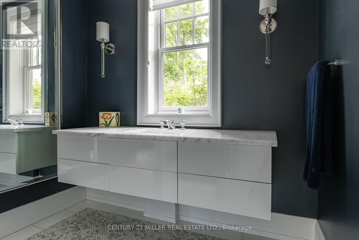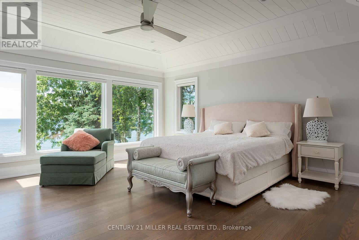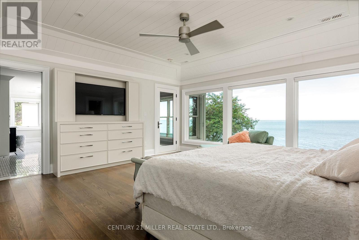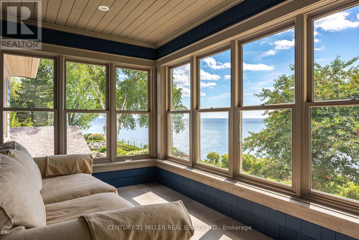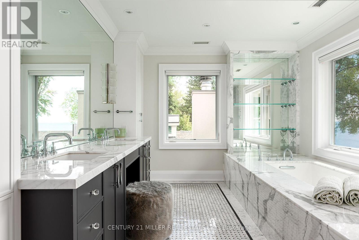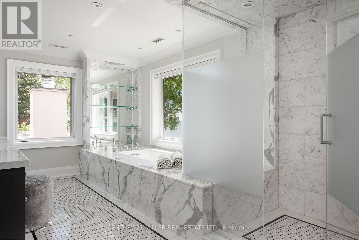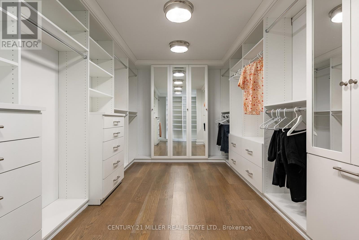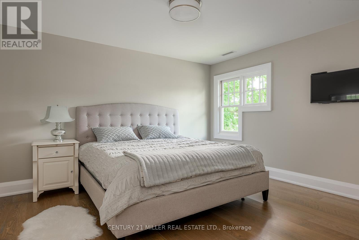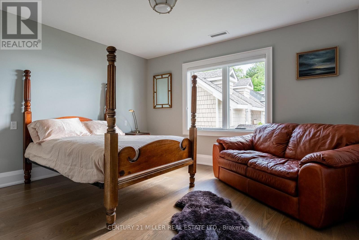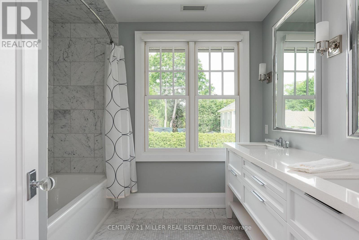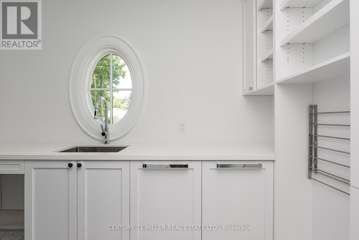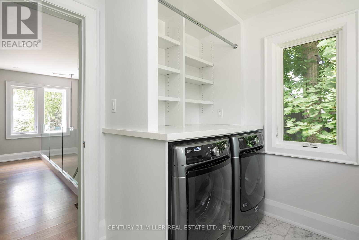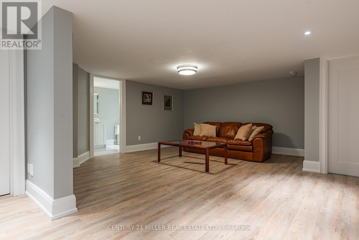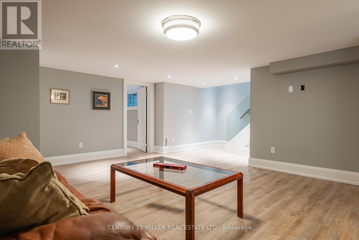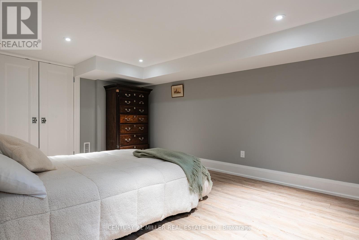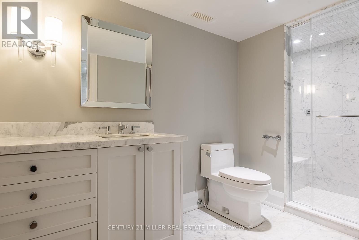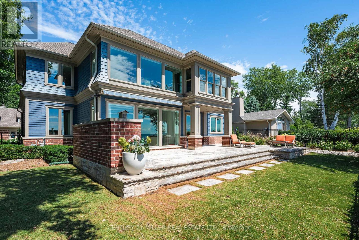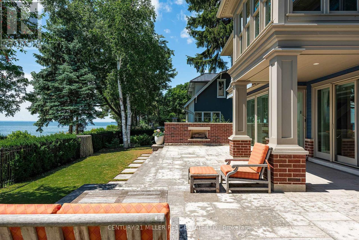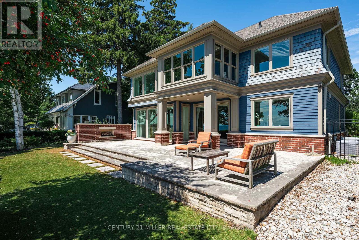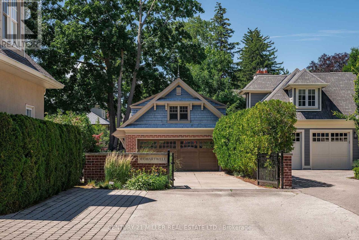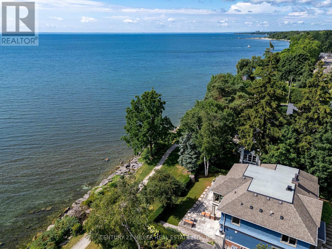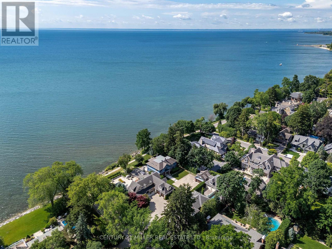6 Chartwell Road Oakville, Ontario L6J 3Z4
$7,500,000
Lakefront Elegance in the Heart of Old Oakville! Welcome to an exceptional waterfront residence that defines refined lakefront living. Nestled at the foot of prestigious Chartwell Road, this private and serene estate offers the rare blend of Muskoka-like tranquility with the convenience of being just moments from the heart of downtown Oakville.Completely reimagined in 2019 with a recent masterful renovation inside and out, this home has been thoughtfully curated under the direction of acclaimed architect & designer Rodney Deeprose, and constructed by the esteemed Horne Construction. Every detail exudes elevated taste, from the marble inlay foyer and double-sided stainless steel fireplace to the carefully selected finishes throughout.The open-concept main floor is flooded with natural light, thanks to a dramatic wall of Kolbe windows that frame breathtaking lake views. Designed for both grand-scale entertaining and intimate family gatherings, the space flows seamlessly through the principal rooms. The gourmet kitchen is a showpiece, featuring Cambria quartz surfaces, Bloomsbury cabinetry, premium appliances, a walk-in pantry, and a fully equipped servery.The principal suite is a sanctuary unto itselfwake to unobstructed lake views, enjoy morning coffee and unwind in the luxurious 5-piece spa-inspired ensuite with heated floors and oversized walk-in California Closet. A screened sunroom, accessed directly from the suite, provides a peaceful space to enjoy the sights and sounds of the lake year-round.Two additional spacious bedrooms, designer-appointed main bath, and a large laundry complete the second level. The professionally finished lower level offers a generous recreation space, fourth bedroom, and a full 4-piece bathroom featuring a steam showerperfect for guests or extended family.Outside, an expansive stone patio with gas fireplace extends your living space practically to the waters edge with gated rear entrance to trail access. Generous garage with loft ! (id:61852)
Property Details
| MLS® Number | W12273898 |
| Property Type | Single Family |
| Community Name | 1013 - OO Old Oakville |
| AmenitiesNearBy | Park |
| Easement | None |
| EquipmentType | None |
| Features | Level Lot |
| ParkingSpaceTotal | 12 |
| RentalEquipmentType | None |
| ViewType | Lake View, Direct Water View |
| WaterFrontType | Waterfront |
Building
| BathroomTotal | 4 |
| BedroomsAboveGround | 3 |
| BedroomsBelowGround | 1 |
| BedroomsTotal | 4 |
| Age | 31 To 50 Years |
| Amenities | Fireplace(s) |
| Appliances | Garage Door Opener Remote(s), Water Heater - Tankless |
| BasementDevelopment | Finished |
| BasementType | Full (finished) |
| ConstructionStyleAttachment | Detached |
| CoolingType | Central Air Conditioning, Air Exchanger |
| ExteriorFinish | Wood |
| FireProtection | Alarm System, Security System, Smoke Detectors |
| FireplacePresent | Yes |
| FireplaceTotal | 1 |
| FoundationType | Poured Concrete |
| HalfBathTotal | 1 |
| HeatingFuel | Natural Gas |
| HeatingType | Forced Air |
| StoriesTotal | 2 |
| SizeInterior | 3500 - 5000 Sqft |
| Type | House |
| UtilityWater | Municipal Water |
Parking
| Attached Garage | |
| Garage |
Land
| AccessType | Private Road |
| Acreage | No |
| FenceType | Fenced Yard |
| LandAmenities | Park |
| Sewer | Sanitary Sewer |
| SizeDepth | 150 Ft ,4 In |
| SizeFrontage | 80 Ft ,1 In |
| SizeIrregular | 80.1 X 150.4 Ft |
| SizeTotalText | 80.1 X 150.4 Ft |
| SurfaceWater | Lake/pond |
| ZoningDescription | Rl3-0 |
Rooms
| Level | Type | Length | Width | Dimensions |
|---|---|---|---|---|
| Second Level | Bedroom | 5.21 m | 5.16 m | 5.21 m x 5.16 m |
| Second Level | Sunroom | 3.51 m | 2.34 m | 3.51 m x 2.34 m |
| Second Level | Bedroom 2 | 4.09 m | 3.76 m | 4.09 m x 3.76 m |
| Second Level | Bedroom 3 | 4.06 m | 3.51 m | 4.06 m x 3.51 m |
| Lower Level | Bedroom 4 | 4.78 m | 3.38 m | 4.78 m x 3.38 m |
| Lower Level | Recreational, Games Room | 5.38 m | 4.98 m | 5.38 m x 4.98 m |
| Main Level | Foyer | 3.28 m | 3.15 m | 3.28 m x 3.15 m |
| Main Level | Kitchen | 5.77 m | 3.43 m | 5.77 m x 3.43 m |
| Main Level | Living Room | 5.18 m | 4.19 m | 5.18 m x 4.19 m |
| Main Level | Dining Room | 5.69 m | 3.38 m | 5.69 m x 3.38 m |
| Main Level | Pantry | 1.98 m | 1.68 m | 1.98 m x 1.68 m |
Interested?
Contact us for more information
Brad Miller
Broker
2400 Dundas St W Unit 6 #513
Mississauga, Ontario L5K 2R8
Kieran Mccourt
Salesperson
2400 Dundas St W Unit 6 #513
Mississauga, Ontario L5K 2R8
Kathy Jopson
Salesperson
209 Speers Rd - Unit 10
Oakville, Ontario L6K 0H5
