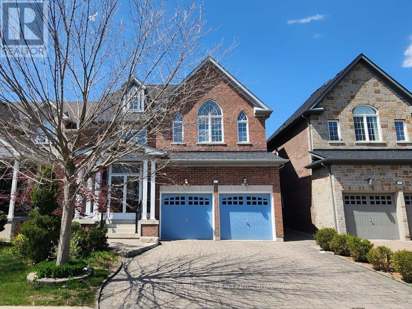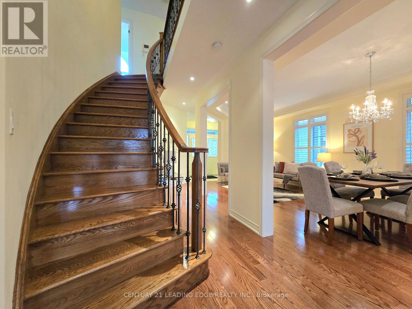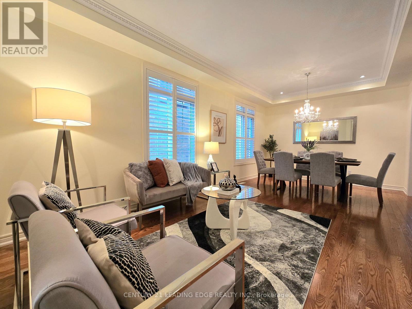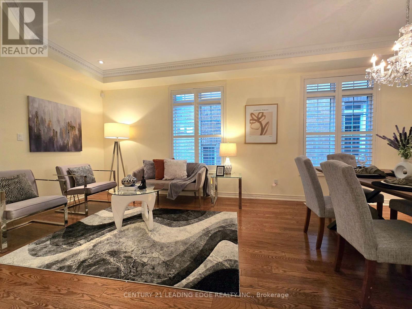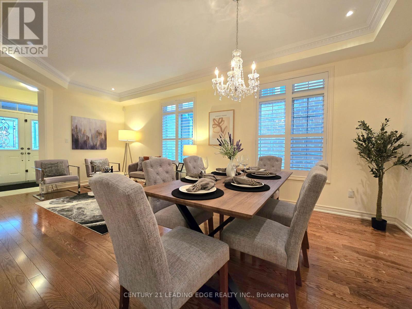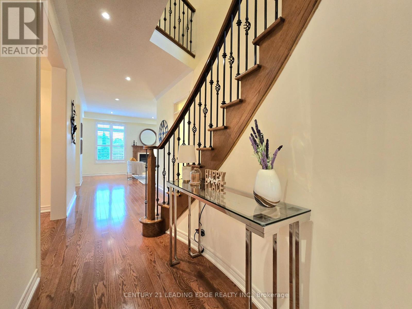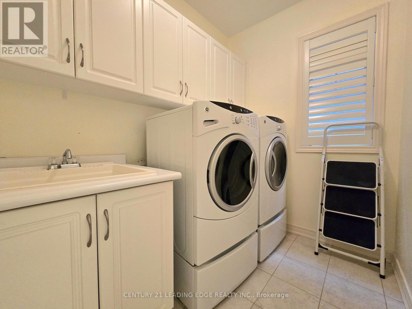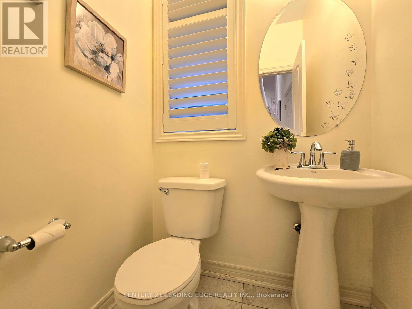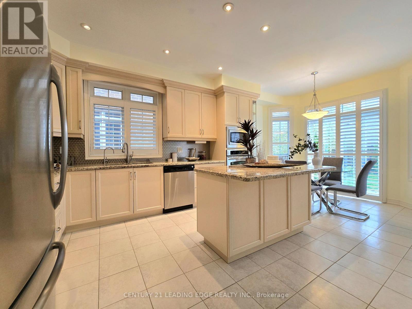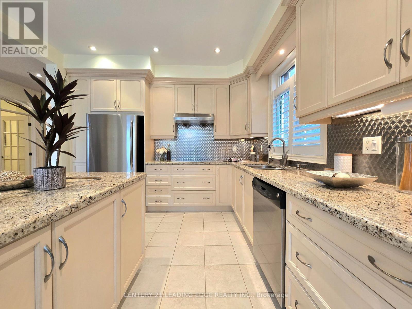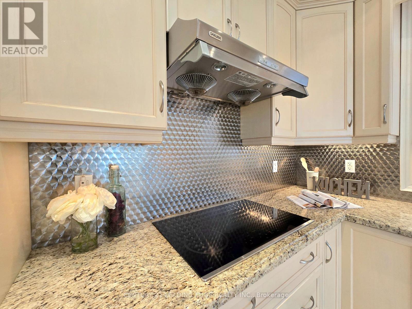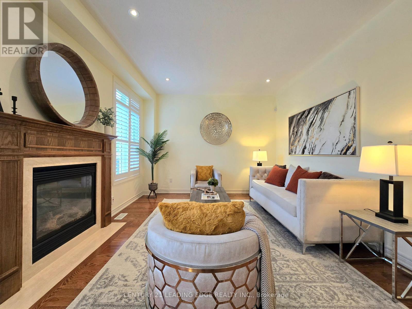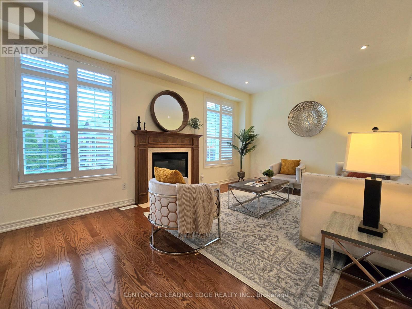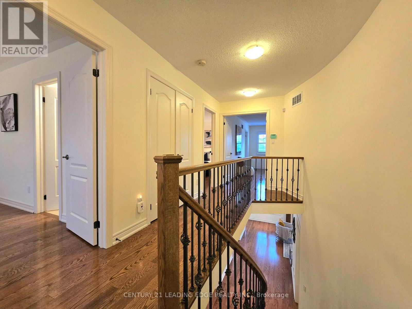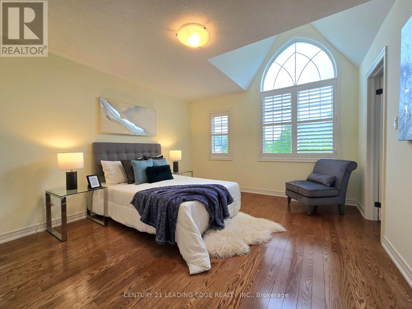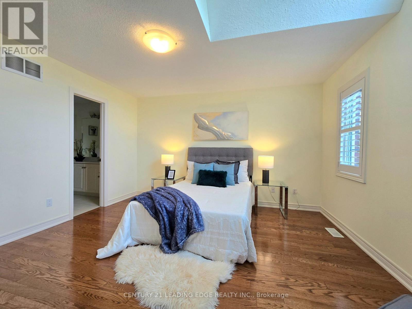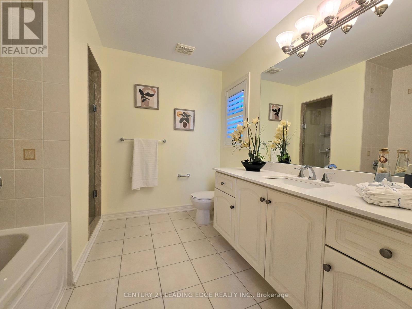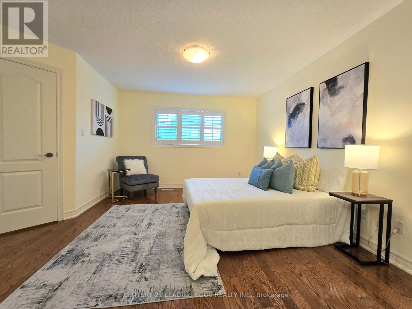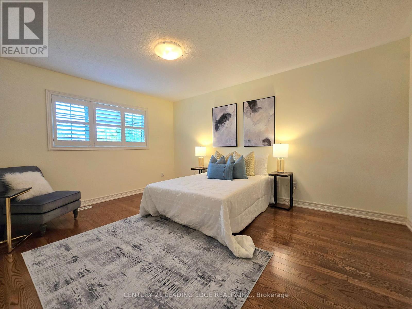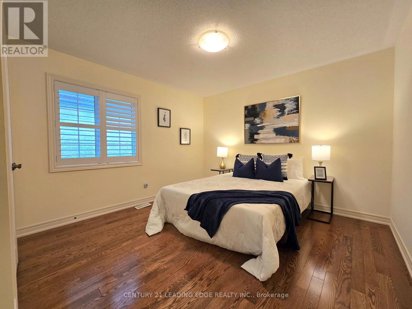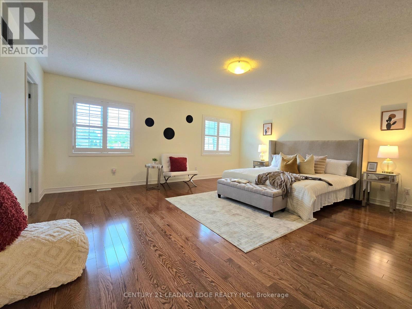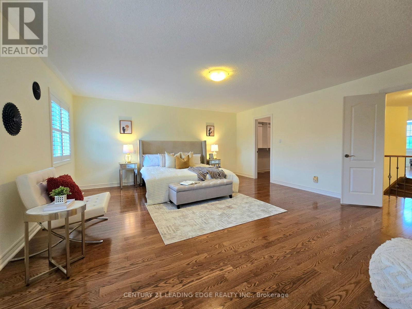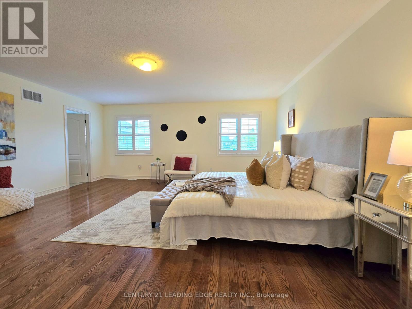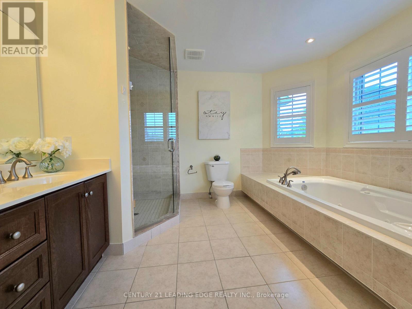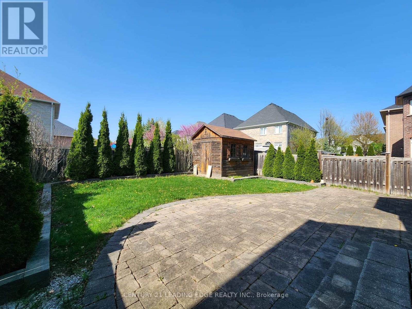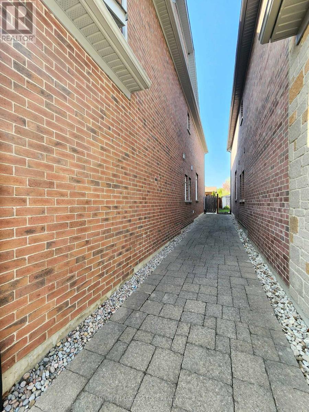6 Castleglen Boulevard Markham, Ontario L6C 0A8
$1,990,000
Beautiful original-owner home on a premium lot facing onto a peaceful pond! Over 3,000 sqft of well-maintained living space with quality upgrades throughout. Professionally landscaped front and backyard featuring extensive interlock stonework perfect for outdoor entertaining and enhancing curb appeal. 9-ft ceilings on the main floor, hardwood floors throughout 1st and 2nd levels, solid wood staircase with iron pickets. Upgraded kitchen with granite countertops, built-in stove and oven, pot lights, and California shutters. Spacious layout with 2 primary bedrooms, plus 2 additional bedrooms sharing a Jack & Jill bath with large walk-in closets. Located in a top-ranked school district and close to parks, trails, and all amenities. A rare find in a prime location! (id:61852)
Property Details
| MLS® Number | N12163005 |
| Property Type | Single Family |
| Neigbourhood | Berczy Village |
| Community Name | Berczy |
| ParkingSpaceTotal | 4 |
Building
| BathroomTotal | 4 |
| BedroomsAboveGround | 4 |
| BedroomsTotal | 4 |
| Amenities | Fireplace(s) |
| Appliances | Cooktop, Dishwasher, Dryer, Hood Fan, Water Heater, Microwave, Oven, Washer, Water Softener, Window Coverings, Refrigerator |
| BasementDevelopment | Unfinished |
| BasementType | N/a (unfinished) |
| ConstructionStyleAttachment | Detached |
| CoolingType | Central Air Conditioning |
| ExteriorFinish | Brick |
| FireplacePresent | Yes |
| FlooringType | Hardwood |
| FoundationType | Concrete |
| HalfBathTotal | 1 |
| HeatingFuel | Natural Gas |
| HeatingType | Forced Air |
| StoriesTotal | 2 |
| SizeInterior | 3000 - 3500 Sqft |
| Type | House |
| UtilityWater | Municipal Water |
Parking
| Attached Garage | |
| Garage |
Land
| Acreage | No |
| Sewer | Sanitary Sewer |
| SizeDepth | 114 Ft ,10 In |
| SizeFrontage | 40 Ft ,1 In |
| SizeIrregular | 40.1 X 114.9 Ft |
| SizeTotalText | 40.1 X 114.9 Ft |
Rooms
| Level | Type | Length | Width | Dimensions |
|---|---|---|---|---|
| Second Level | Primary Bedroom | 5.49 m | 5.24 m | 5.49 m x 5.24 m |
| Second Level | Bedroom 2 | 3.75 m | 3 m | 3.75 m x 3 m |
| Second Level | Bedroom 3 | 3.38 m | 4.57 m | 3.38 m x 4.57 m |
| Second Level | Bedroom 4 | 3.54 m | 3.47 m | 3.54 m x 3.47 m |
| Ground Level | Living Room | 3.54 m | 6.7 m | 3.54 m x 6.7 m |
| Ground Level | Dining Room | 3.54 m | 6.7 m | 3.54 m x 6.7 m |
| Ground Level | Library | 3.08 m | 2.9 m | 3.08 m x 2.9 m |
| Ground Level | Family Room | 5.21 m | 3.39 m | 5.21 m x 3.39 m |
| Ground Level | Kitchen | 3.54 m | 3.35 m | 3.54 m x 3.35 m |
| Ground Level | Eating Area | 3.54 m | 2.74 m | 3.54 m x 2.74 m |
https://www.realtor.ca/real-estate/28344812/6-castleglen-boulevard-markham-berczy-berczy
Interested?
Contact us for more information
Louie Luk
Broker
165 Main Street North
Markham, Ontario L3P 1Y2
Shirley Chau
Salesperson
165 Main Street North
Markham, Ontario L3P 1Y2
