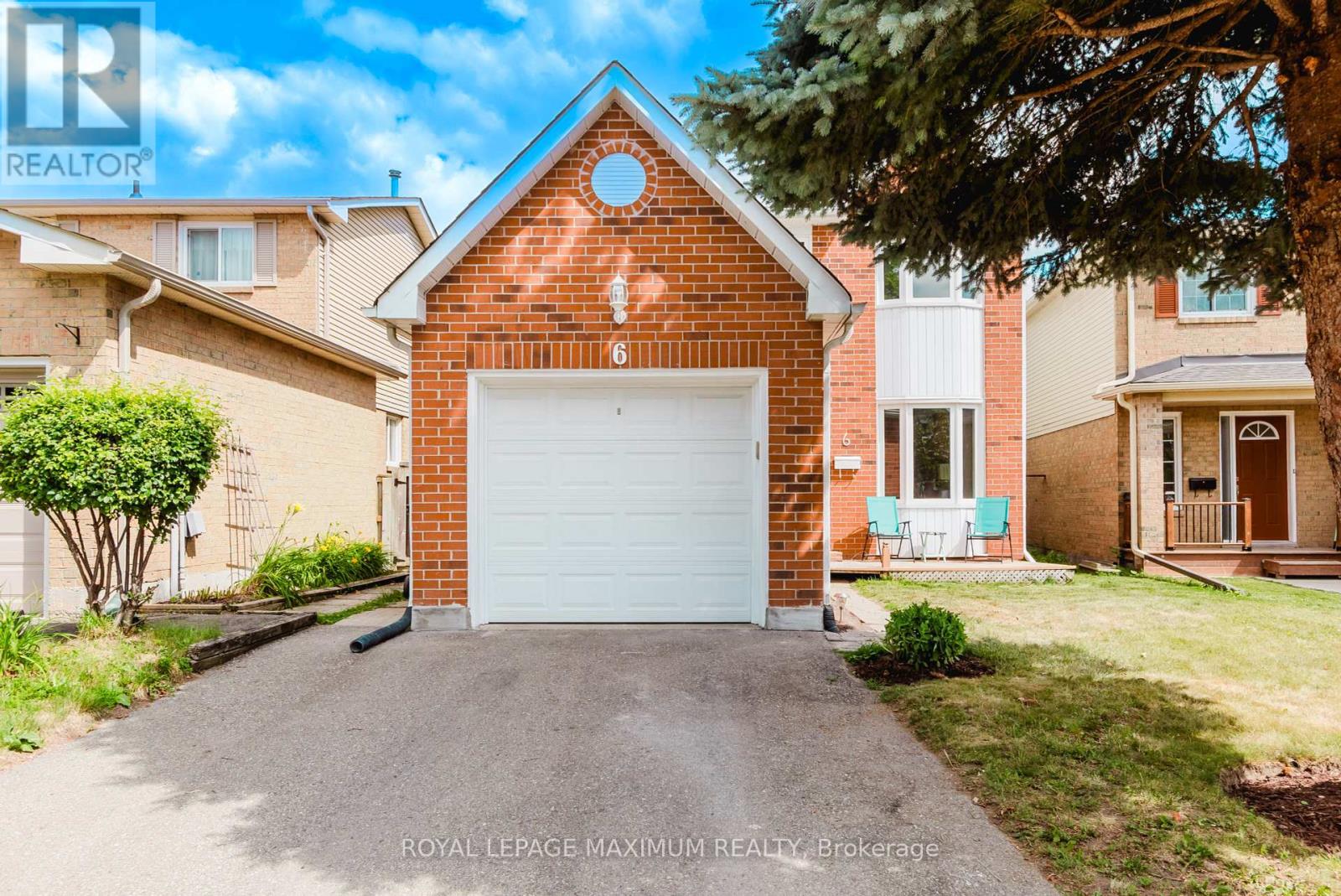6 Cassander Crescent Brampton, Ontario L6Z 1Z2
$749,900
This move-in ready detached home is priced to sell. Opportunity to get a fully detached house in the heart of Brampton and update over time to truly make it your own. Located on a quiet, family-friendly crescent. Features brand new flooring and freshly painted walls in all three bedrooms and the staircase. Updated windows throughout enhance comfort and efficiency. The finished basement includes a half-bath and flexible room ideal for extended family or guests with potential to convert the space into a self-contained in-law suite or secondary apartment. Enjoy a spacious, well-maintained yard with a mature pine tree, large backyard with fire pit, and a walkout deck - Motivated seller. (id:61852)
Open House
This property has open houses!
2:00 pm
Ends at:4:00 pm
Property Details
| MLS® Number | W12280878 |
| Property Type | Single Family |
| Community Name | Heart Lake East |
| AmenitiesNearBy | Public Transit, Schools |
| CommunityFeatures | Community Centre, School Bus |
| EquipmentType | Water Heater - Electric, Water Heater |
| Features | Irregular Lot Size, Conservation/green Belt, Level |
| ParkingSpaceTotal | 2 |
| RentalEquipmentType | Water Heater - Electric, Water Heater |
| Structure | Deck, Shed |
Building
| BathroomTotal | 3 |
| BedroomsAboveGround | 3 |
| BedroomsBelowGround | 1 |
| BedroomsTotal | 4 |
| Amenities | Fireplace(s) |
| Appliances | Water Heater, Dishwasher, Dryer, Stove, Washer, Refrigerator |
| BasementDevelopment | Finished |
| BasementType | N/a (finished) |
| ConstructionStyleAttachment | Detached |
| CoolingType | Central Air Conditioning |
| ExteriorFinish | Brick |
| FireProtection | Smoke Detectors |
| FireplacePresent | Yes |
| FireplaceTotal | 1 |
| FoundationType | Concrete |
| HalfBathTotal | 2 |
| HeatingFuel | Natural Gas |
| HeatingType | Forced Air |
| StoriesTotal | 2 |
| SizeInterior | 700 - 1100 Sqft |
| Type | House |
| UtilityWater | Municipal Water |
Parking
| Attached Garage | |
| Garage | |
| Tandem |
Land
| Acreage | No |
| LandAmenities | Public Transit, Schools |
| Sewer | Sanitary Sewer |
| SizeDepth | 146 Ft ,9 In |
| SizeFrontage | 28 Ft ,3 In |
| SizeIrregular | 28.3 X 146.8 Ft |
| SizeTotalText | 28.3 X 146.8 Ft|under 1/2 Acre |
| ZoningDescription | Rma |
Rooms
| Level | Type | Length | Width | Dimensions |
|---|---|---|---|---|
| Second Level | Bedroom | 4.54 m | 3.16 m | 4.54 m x 3.16 m |
| Second Level | Bedroom 2 | 3.2 m | 3.47 m | 3.2 m x 3.47 m |
| Second Level | Bedroom 3 | 3.2 m | 2.71 m | 3.2 m x 2.71 m |
| Second Level | Bathroom | 1.52 m | 3.65 m | 1.52 m x 3.65 m |
| Basement | Other | 1.52 m | 2.74 m | 1.52 m x 2.74 m |
| Basement | Bathroom | 1.46 m | 1.34 m | 1.46 m x 1.34 m |
| Basement | Living Room | 3.07 m | 5.85 m | 3.07 m x 5.85 m |
| Basement | Utility Room | 4.2 m | 2.8 m | 4.2 m x 2.8 m |
| Main Level | Living Room | 4 m | 3.32 m | 4 m x 3.32 m |
| Main Level | Dining Room | 2.77 m | 2.83 m | 2.77 m x 2.83 m |
| Main Level | Bathroom | 1.52 m | 1.46 m | 1.52 m x 1.46 m |
| Main Level | Kitchen | 5 m | 2.56 m | 5 m x 2.56 m |
Utilities
| Cable | Available |
| Electricity | Installed |
| Sewer | Installed |
Interested?
Contact us for more information
Matthew Miniaci
Salesperson
7694 Islington Avenue, 2nd Floor
Vaughan, Ontario L4L 1W3













































