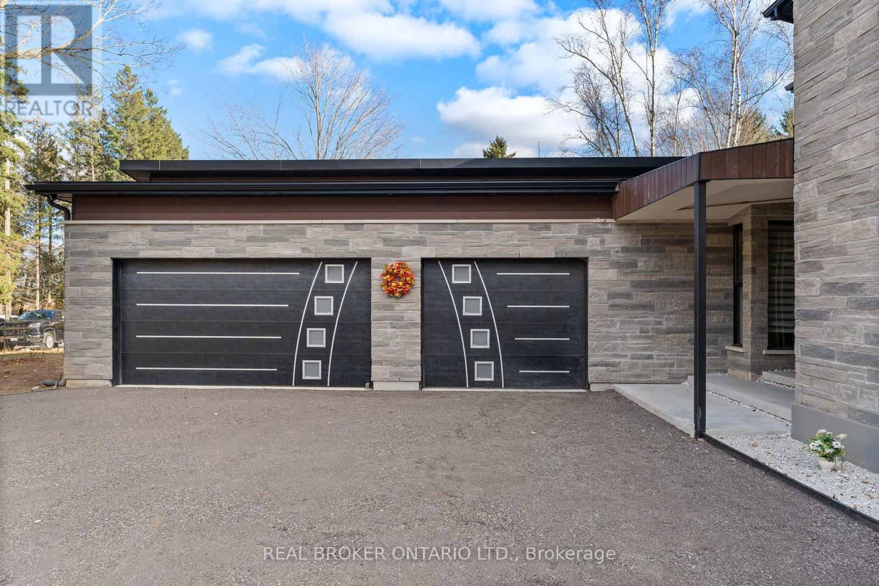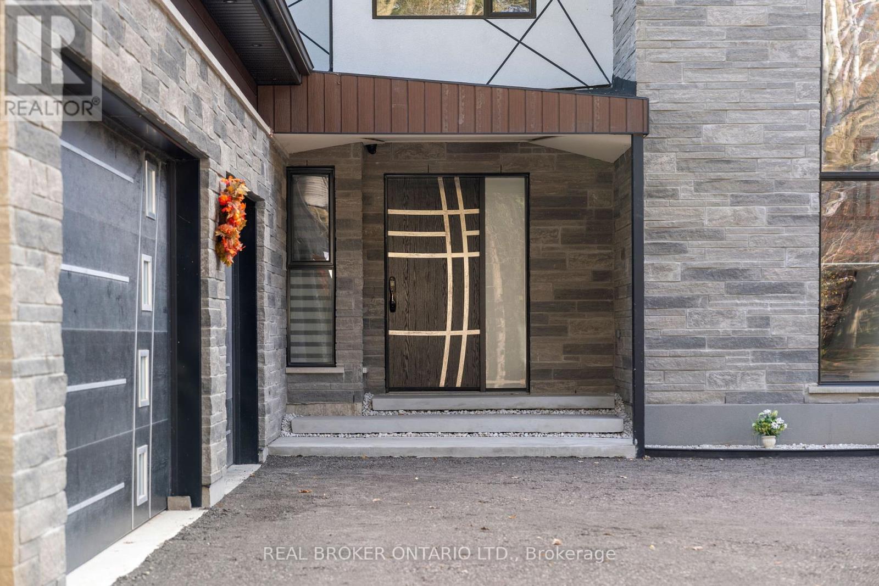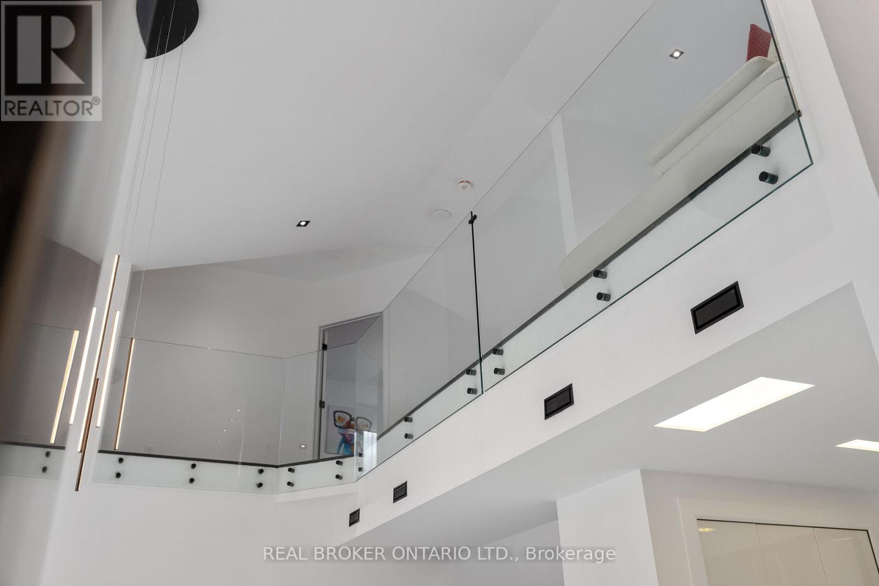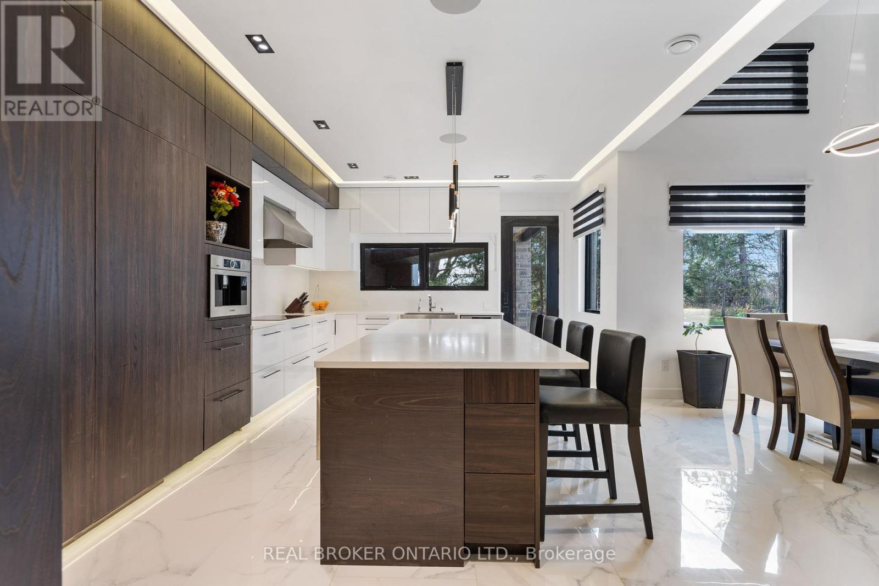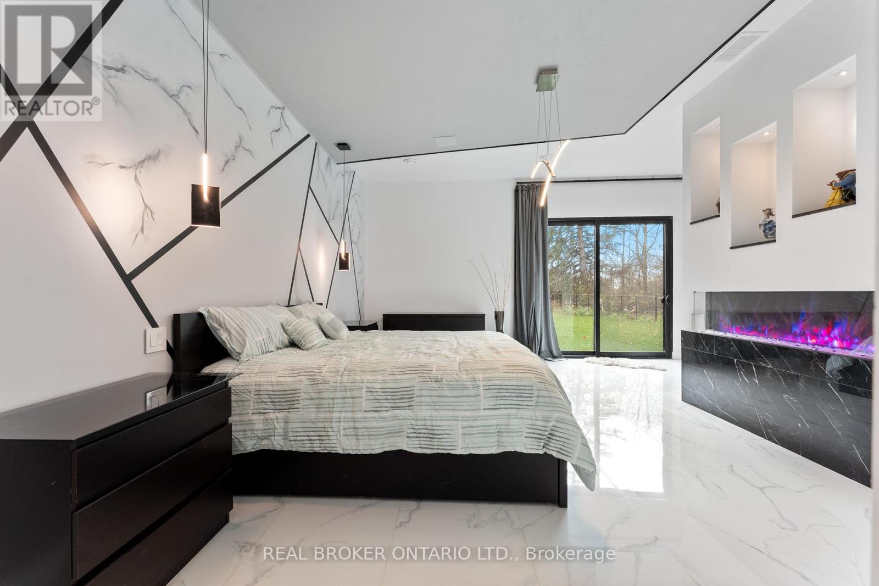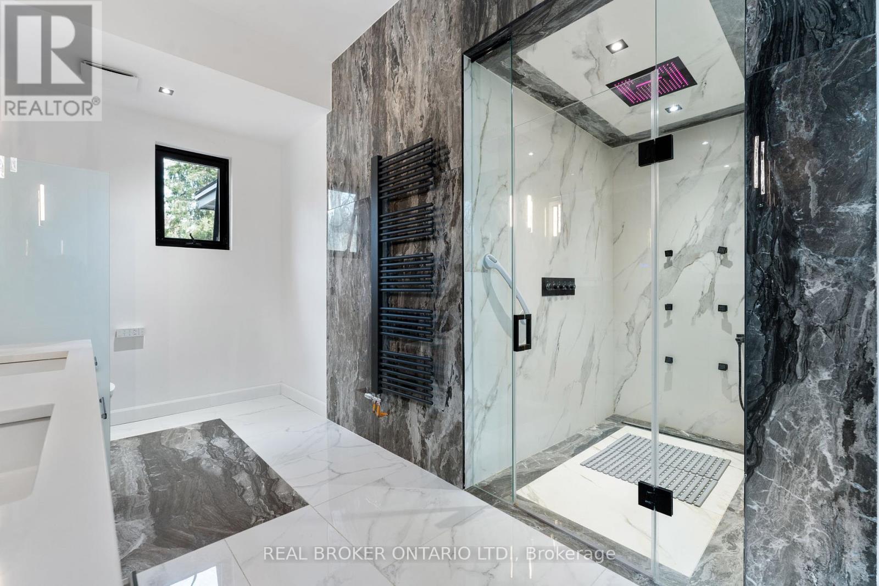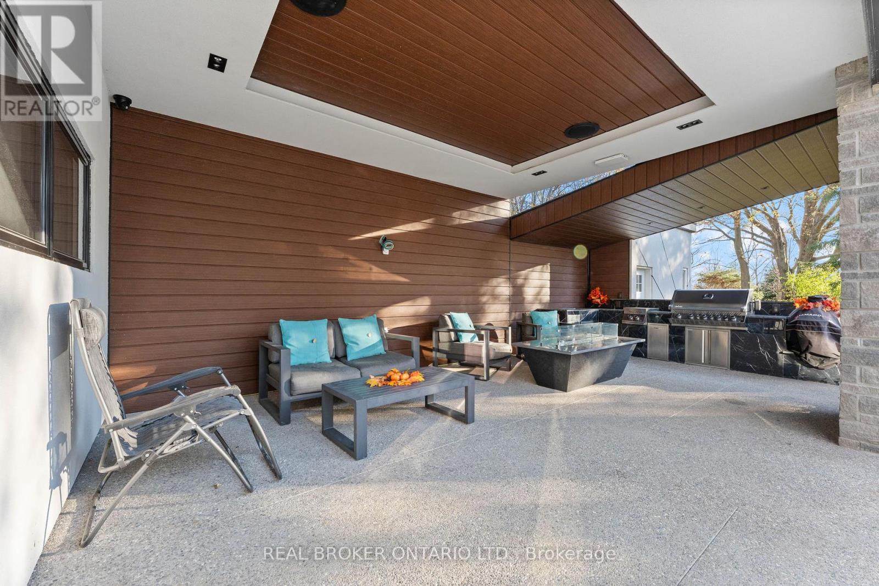6 Campbell Farm Road Brant, Ontario N3T 5L6
$2,295,000
This brand-new luxury home blends cutting-edge technology with elegant design. Located on a private lot with a septic entrance and drilled well, this 3-bed, 3.5-bath residence offers an open layout with in-floor heating on the main floor. Equipped with a Sonos sound system, high-end water treatment, and smart home features like Wi-Fi controlled shades and a custom smart lock with facial recognition. The gourmet kitchen features top-of-the-line Bosch appliances, a Dacor fridge, and a Bosch-built coffee bar, along with custom cabinetry, quartz countertops, and 24" x 48" tile flooring. The living area includes a custom Heat & Glo fireplace and additional in-floor heating. The primary bathroom offers six body sprayers, an LED remote, a self-cleaning hydrotherapy tub, and a heated towel rack imported from London. Bluetooth smart mirrors and custom lighting add convenience and style. The theater room includes Klipsch speakers, a Denon receiver, and an Epson 4K projector with a 120 screen. Outside, enjoy a 12x30 salted water pool, a Napoleon NG outdoor kitchen, and a granite fireplace. The space is wired for an outdoor TV and high-quality speakers, with Wi-Fi connectivity. This home also features a 9000L septic system, a two-stage leeching bed, and a 40-year fiberglass roof for long-term value. This estate is the epitome of luxury and innovation (id:61852)
Property Details
| MLS® Number | X11987602 |
| Property Type | Single Family |
| Community Name | Brantford Twp |
| ParkingSpaceTotal | 9 |
| PoolType | Inground Pool |
Building
| BathroomTotal | 4 |
| BedroomsAboveGround | 3 |
| BedroomsTotal | 3 |
| Appliances | Dishwasher, Dryer, Stove, Washer, Refrigerator |
| ConstructionStyleAttachment | Detached |
| CoolingType | Central Air Conditioning |
| ExteriorFinish | Steel, Stone |
| FireplacePresent | Yes |
| FireplaceTotal | 2 |
| FoundationType | Poured Concrete |
| HalfBathTotal | 1 |
| HeatingFuel | Natural Gas |
| HeatingType | Forced Air |
| StoriesTotal | 2 |
| SizeInterior | 3000 - 3500 Sqft |
| Type | House |
Parking
| Attached Garage | |
| Garage |
Land
| Acreage | No |
| Sewer | Septic System |
| SizeFrontage | 139 Ft ,9 In |
| SizeIrregular | 139.8 Ft |
| SizeTotalText | 139.8 Ft |
Rooms
| Level | Type | Length | Width | Dimensions |
|---|---|---|---|---|
| Second Level | Bedroom | 4.44 m | 3.76 m | 4.44 m x 3.76 m |
| Second Level | Loft | 3 m | 3.05 m | 3 m x 3.05 m |
| Second Level | Bedroom | 4.44 m | 2.95 m | 4.44 m x 2.95 m |
| Main Level | Living Room | 5.59 m | 9.65 m | 5.59 m x 9.65 m |
| Main Level | Dining Room | 3.78 m | 5.26 m | 3.78 m x 5.26 m |
| Main Level | Kitchen | 4.29 m | 7.26 m | 4.29 m x 7.26 m |
| Main Level | Pantry | 2.06 m | 2.11 m | 2.06 m x 2.11 m |
| Main Level | Media | 5.64 m | 5.11 m | 5.64 m x 5.11 m |
| Main Level | Utility Room | 1.52 m | 2.49 m | 1.52 m x 2.49 m |
| Main Level | Laundry Room | 1.96 m | 2.49 m | 1.96 m x 2.49 m |
| Main Level | Primary Bedroom | 6.53 m | 5.72 m | 6.53 m x 5.72 m |
https://www.realtor.ca/real-estate/27950754/6-campbell-farm-road-brant-brantford-twp-brantford-twp
Interested?
Contact us for more information
Chris Costabile
Salesperson
130 King St W #1800v
Toronto, Ontario M5X 1E3


