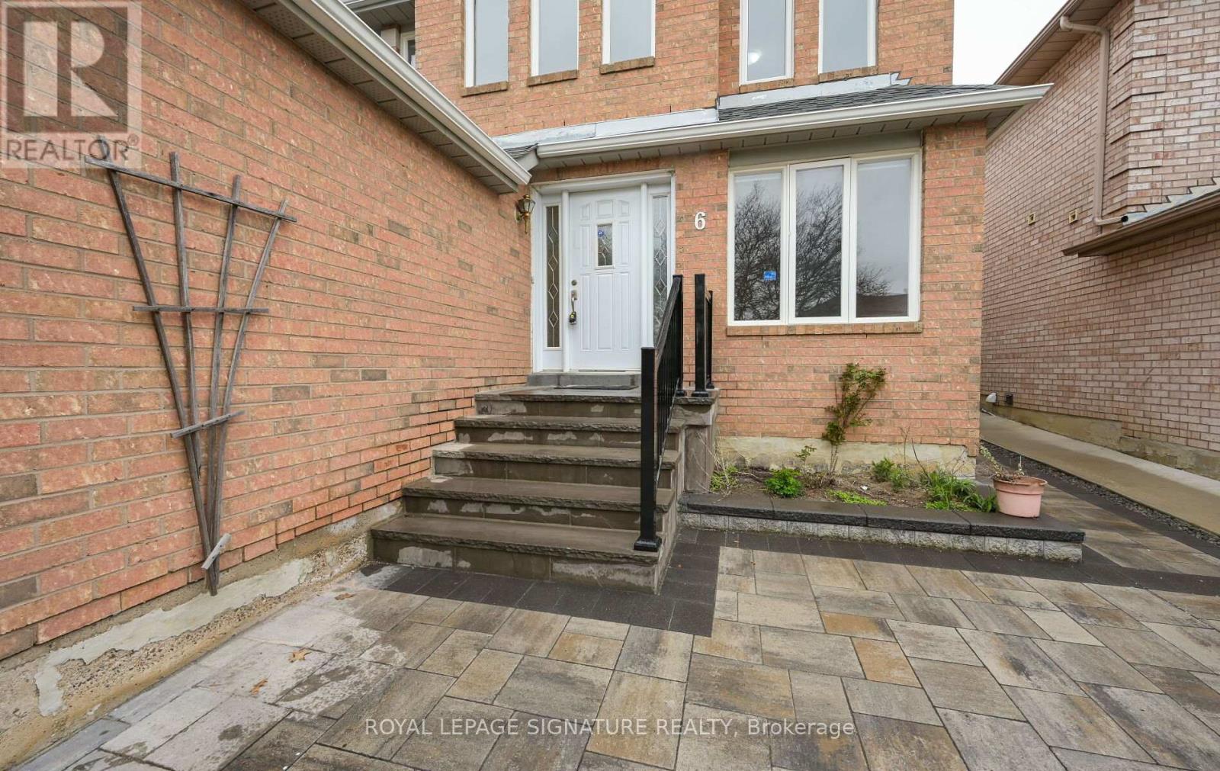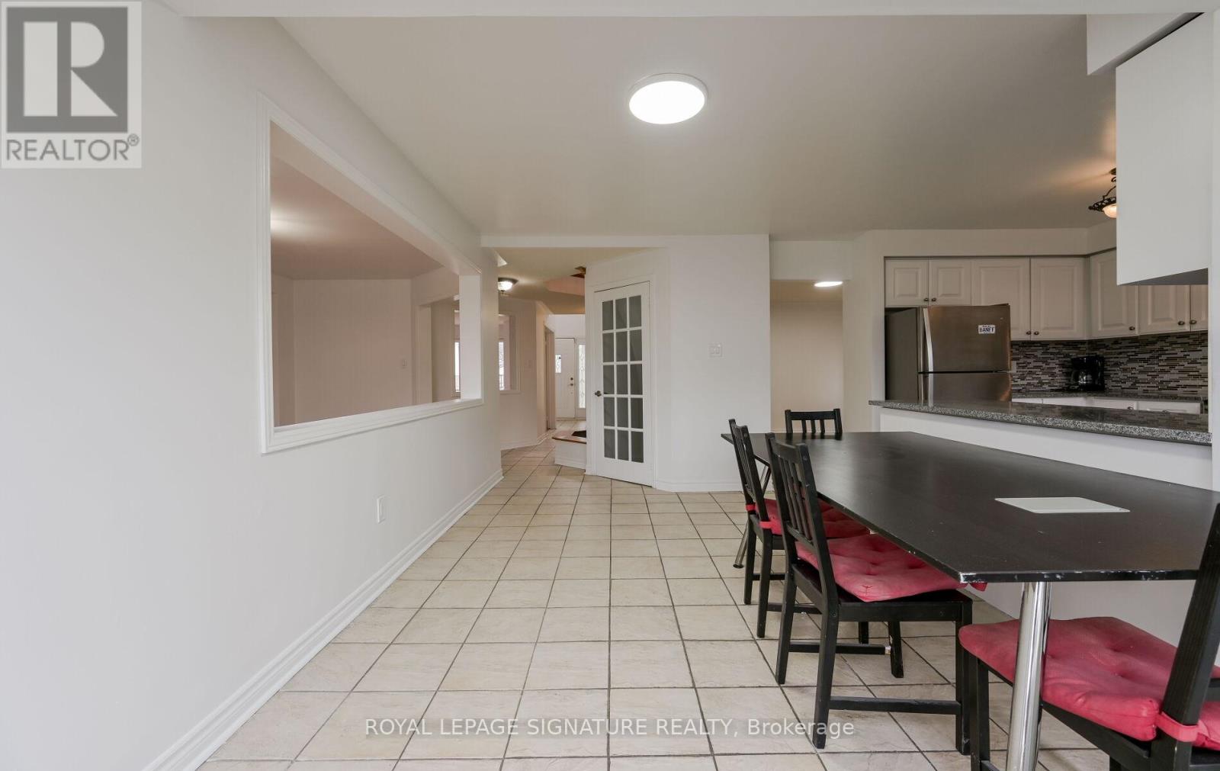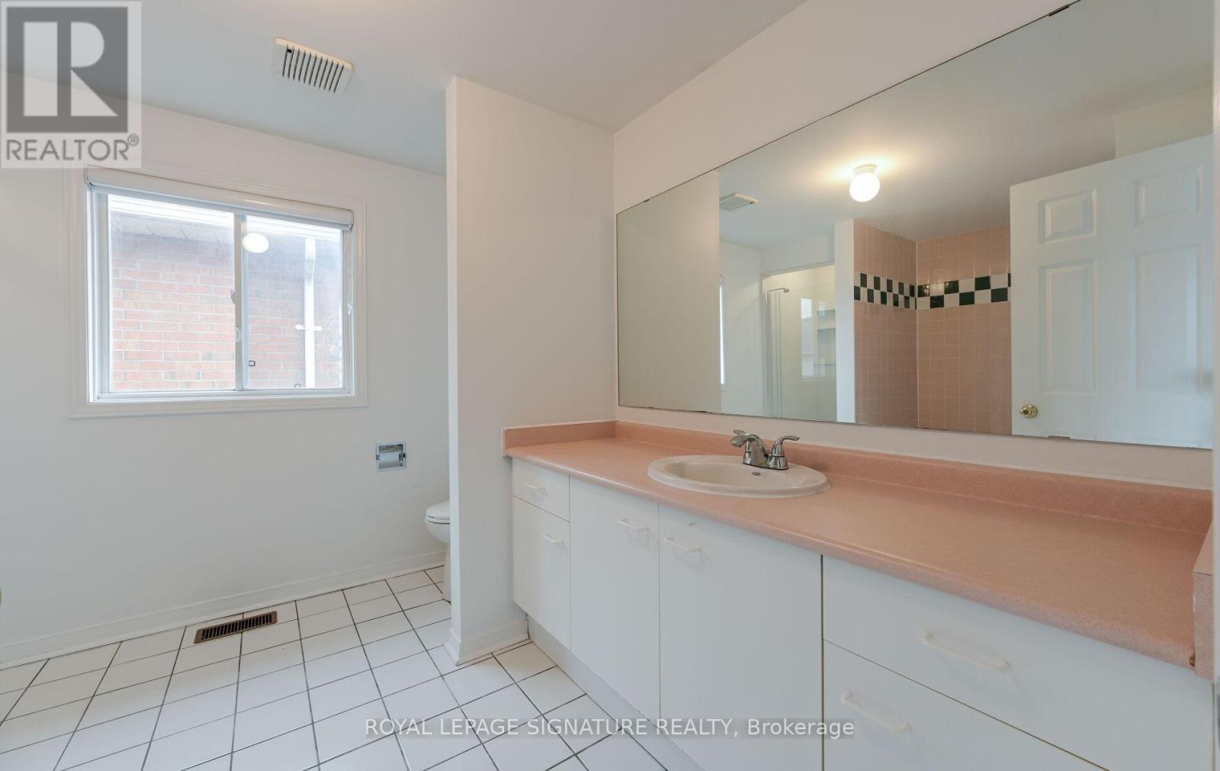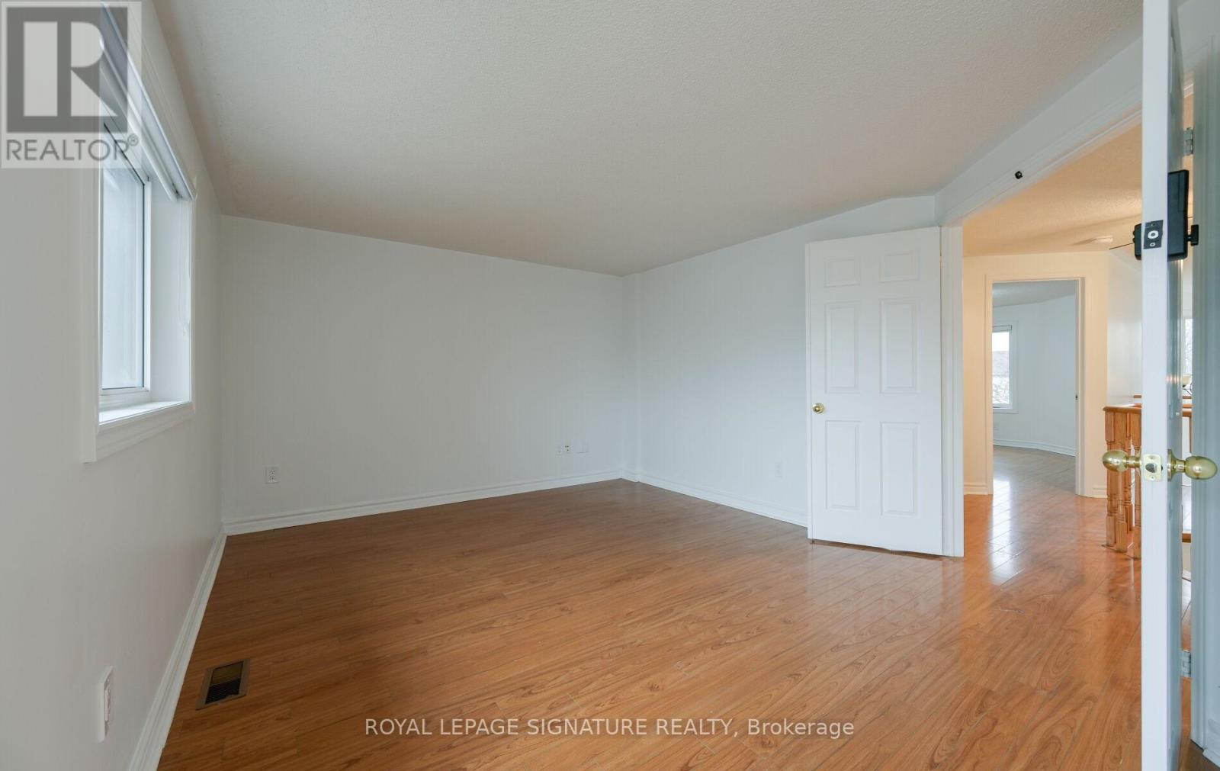6 Butlermere Drive Brampton, Ontario L6Y 4S1
$5,500 Monthly
Spacious 4 Bedroom Detached Home, Cathedral Ceiling In Foyer, Spiral Staircase, Main Floor Family Room And Laundry With Garage Access, Master With 4 Piece Ensuite And Walk-In Closet. Spacious Eat- In Kitchen, All Window Coverings, All Light Fixtures, Formal Living And Dining Room With French Doors. (id:61852)
Property Details
| MLS® Number | W12128872 |
| Property Type | Single Family |
| Community Name | Fletcher's Creek South |
| AmenitiesNearBy | Hospital, Park, Place Of Worship, Public Transit, Schools |
| CommunityFeatures | Community Centre |
| ParkingSpaceTotal | 8 |
Building
| BathroomTotal | 4 |
| BedroomsAboveGround | 4 |
| BedroomsBelowGround | 2 |
| BedroomsTotal | 6 |
| Age | 16 To 30 Years |
| BasementDevelopment | Finished |
| BasementType | N/a (finished) |
| ConstructionStyleAttachment | Detached |
| CoolingType | Central Air Conditioning |
| ExteriorFinish | Brick |
| FireplacePresent | Yes |
| FlooringType | Hardwood, Ceramic, Laminate, Carpeted |
| FoundationType | Poured Concrete |
| HalfBathTotal | 1 |
| HeatingFuel | Natural Gas |
| HeatingType | Forced Air |
| StoriesTotal | 2 |
| SizeInterior | 2000 - 2500 Sqft |
| Type | House |
| UtilityWater | Municipal Water |
Parking
| Attached Garage | |
| Garage |
Land
| Acreage | No |
| LandAmenities | Hospital, Park, Place Of Worship, Public Transit, Schools |
| Sewer | Sanitary Sewer |
Rooms
| Level | Type | Length | Width | Dimensions |
|---|---|---|---|---|
| Second Level | Bedroom 2 | 5.47 m | 3.93 m | 5.47 m x 3.93 m |
| Second Level | Bedroom 3 | 3.74 m | 2.99 m | 3.74 m x 2.99 m |
| Second Level | Bedroom 4 | 3.58 m | 3.34 m | 3.58 m x 3.34 m |
| Basement | Recreational, Games Room | 7.98 m | 4.97 m | 7.98 m x 4.97 m |
| Main Level | Dining Room | 4.48 m | 2.98 m | 4.48 m x 2.98 m |
| Main Level | Kitchen | 5.97 m | 5.22 m | 5.97 m x 5.22 m |
| Main Level | Family Room | 5.82 m | 3.23 m | 5.82 m x 3.23 m |
| Main Level | Primary Bedroom | 6.42 m | 3.88 m | 6.42 m x 3.88 m |
Interested?
Contact us for more information
Nishqa Pereira
Salesperson
4711 Yonge St Unit C 10/fl
Toronto, Ontario M2N 6K8


















































