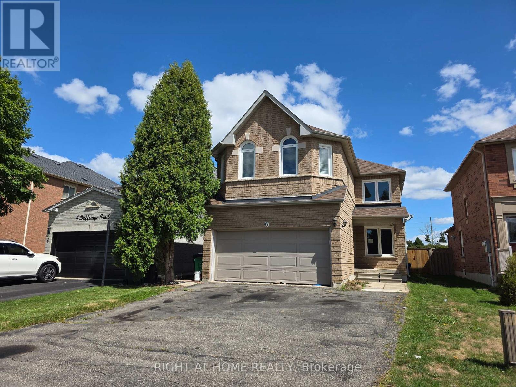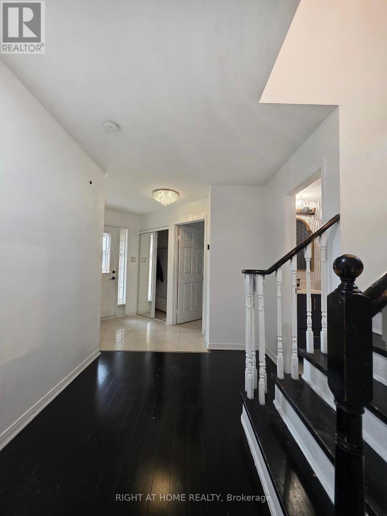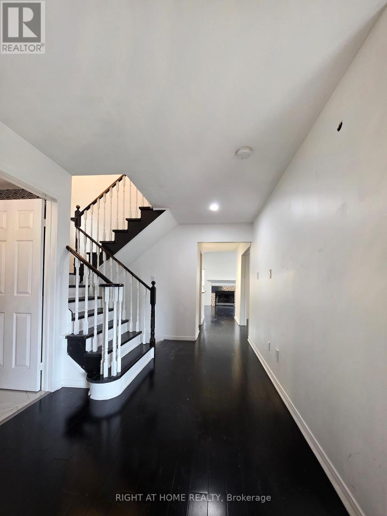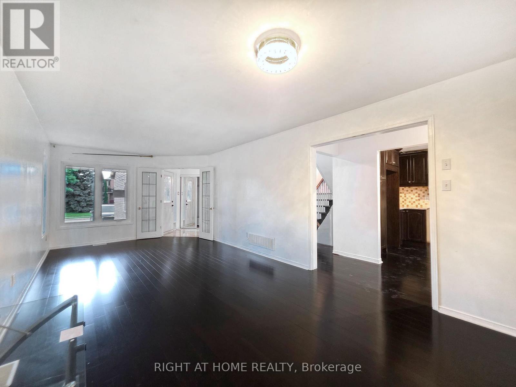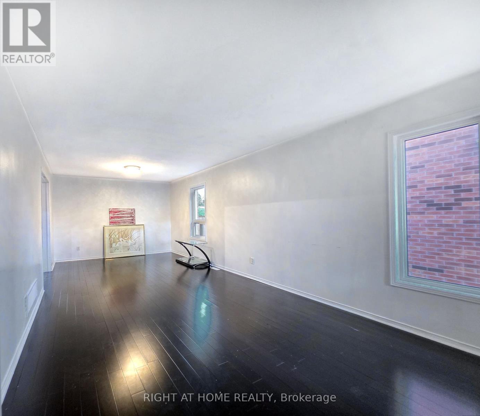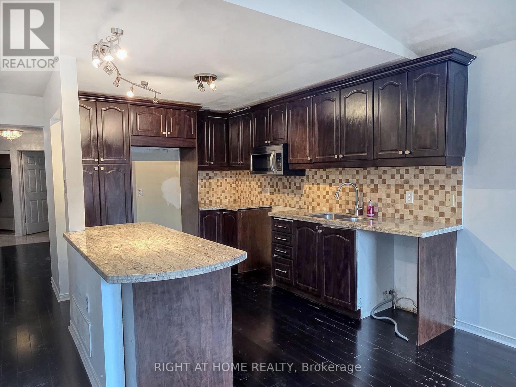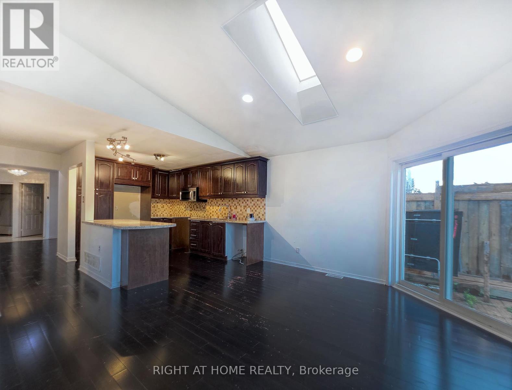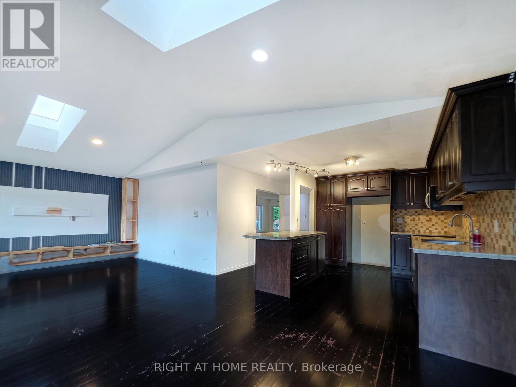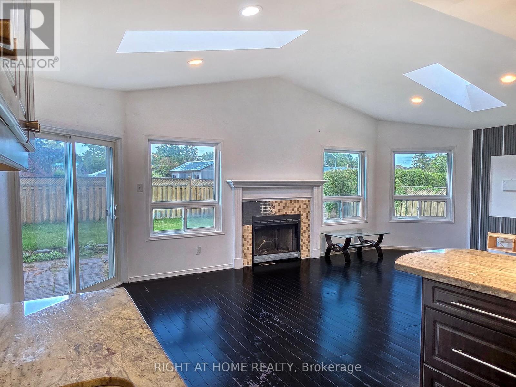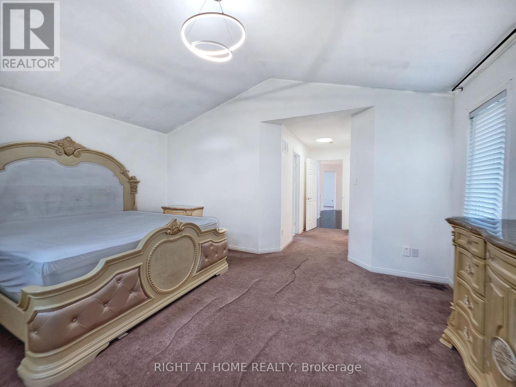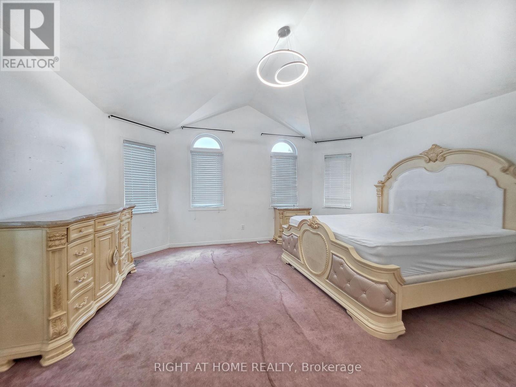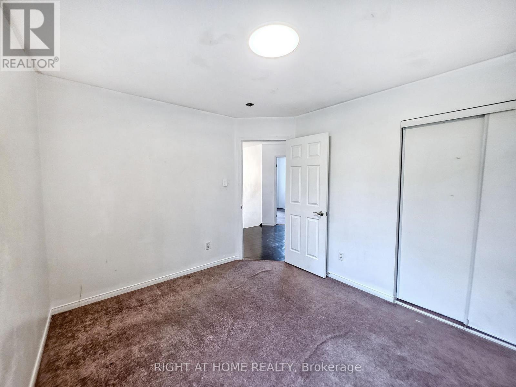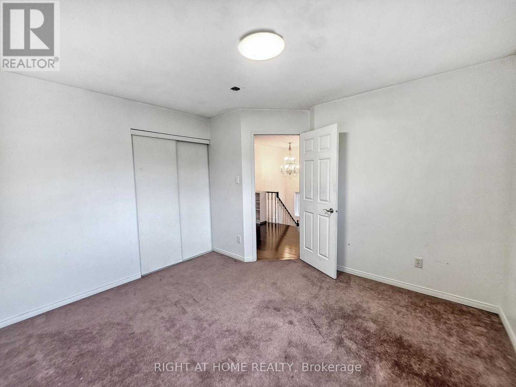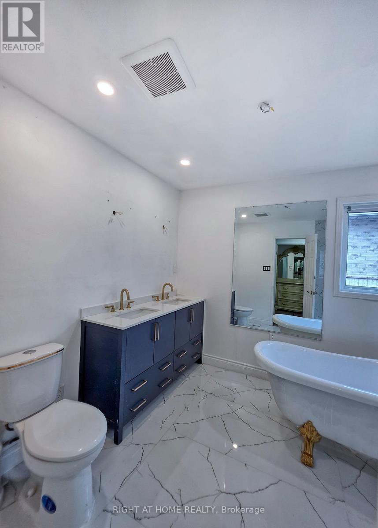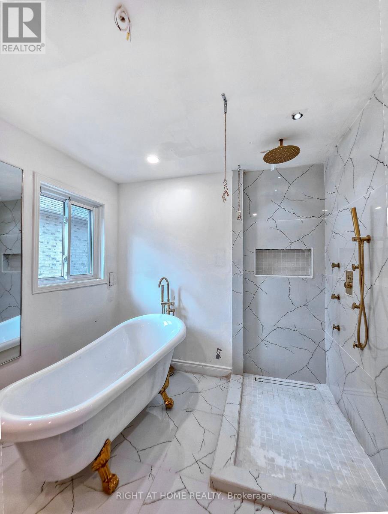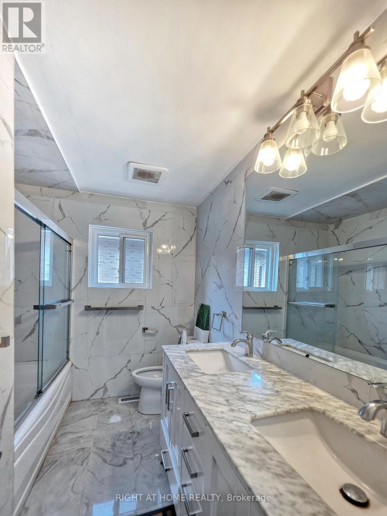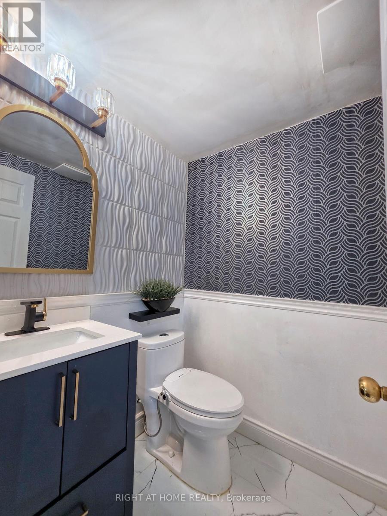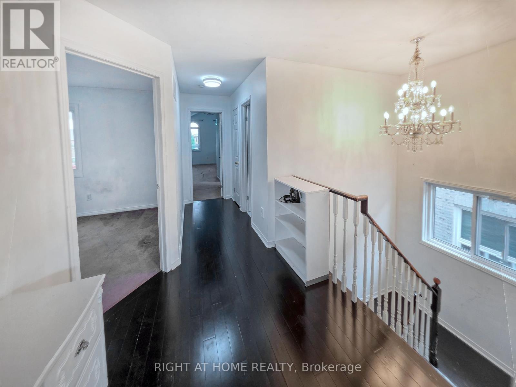6 Buffridge Trail Brampton, Ontario L7A 1H2
$975,000
4 Bedroom Home With 2 Car Garage & 4 Car Parking In Popular Area Of North Brampton. Great Space For Family Living. Open Concept Kitchen, Breakfast & Family Room. 2 Skylights. Spacious Formal Living And Dining Rooms. Spacious Master With 5 Piece Ensuite. Separate entrance to basement. Good Sized Fenced Back Yard. Easy Access To Hwy 410, Downtown Brampton, Bramalea City Centre And To All Amenities. Sold Under Power Of Sale Therefore As Is/Where Is Without Any Warranties From The Seller. OPEN HOUSE October 11-13 between 1:00 - 5:00PM (id:61852)
Property Details
| MLS® Number | W12369544 |
| Property Type | Single Family |
| Neigbourhood | Snelgrove |
| Community Name | Snelgrove |
| Features | Level Lot |
| ParkingSpaceTotal | 6 |
Building
| BathroomTotal | 3 |
| BedroomsAboveGround | 4 |
| BedroomsTotal | 4 |
| BasementDevelopment | Partially Finished |
| BasementType | N/a (partially Finished) |
| ConstructionStyleAttachment | Detached |
| CoolingType | Central Air Conditioning |
| ExteriorFinish | Brick |
| FireplacePresent | Yes |
| FlooringType | Hardwood, Ceramic, Carpeted |
| FoundationType | Concrete |
| HalfBathTotal | 1 |
| HeatingFuel | Natural Gas |
| HeatingType | Forced Air |
| StoriesTotal | 2 |
| SizeInterior | 2000 - 2500 Sqft |
| Type | House |
| UtilityWater | Municipal Water |
Parking
| Garage |
Land
| Acreage | No |
| Sewer | Sanitary Sewer |
| SizeDepth | 122 Ft ,8 In |
| SizeFrontage | 33 Ft ,2 In |
| SizeIrregular | 33.2 X 122.7 Ft ; Wider At Rear. |
| SizeTotalText | 33.2 X 122.7 Ft ; Wider At Rear.|under 1/2 Acre |
Rooms
| Level | Type | Length | Width | Dimensions |
|---|---|---|---|---|
| Basement | Bedroom | 3 m | 4 m | 3 m x 4 m |
| Basement | Bedroom | 3 m | 4.5 m | 3 m x 4.5 m |
| Lower Level | Recreational, Games Room | 5.75 m | 4.65 m | 5.75 m x 4.65 m |
| Upper Level | Primary Bedroom | 7.25 m | 5.09 m | 7.25 m x 5.09 m |
| Upper Level | Bedroom 2 | 3.64 m | 3.33 m | 3.64 m x 3.33 m |
| Upper Level | Bedroom 3 | 3.48 m | 3.02 m | 3.48 m x 3.02 m |
| Upper Level | Bedroom 4 | 3.32 m | 2.94 m | 3.32 m x 2.94 m |
| Ground Level | Living Room | 7.46 m | 3.38 m | 7.46 m x 3.38 m |
| Ground Level | Dining Room | 7.46 m | 3.38 m | 7.46 m x 3.38 m |
| Ground Level | Kitchen | 3.81 m | 2.74 m | 3.81 m x 2.74 m |
| Ground Level | Eating Area | 3.51 m | 2.82 m | 3.51 m x 2.82 m |
| Ground Level | Family Room | 4.67 m | 4.22 m | 4.67 m x 4.22 m |
https://www.realtor.ca/real-estate/28789127/6-buffridge-trail-brampton-snelgrove-snelgrove
Interested?
Contact us for more information
Walter Koziej
Salesperson
480 Eglinton Ave West #30, 106498
Mississauga, Ontario L5R 0G2
