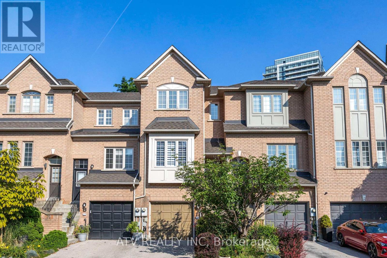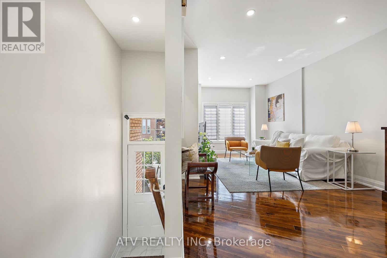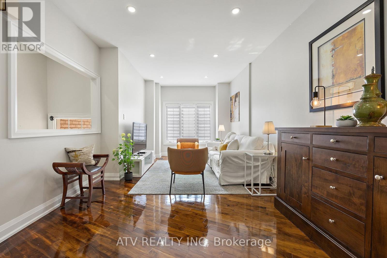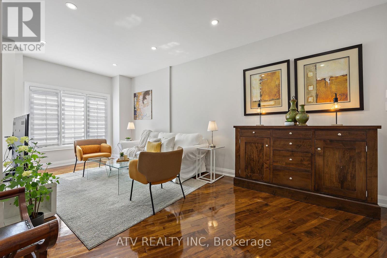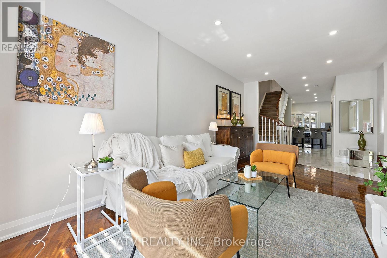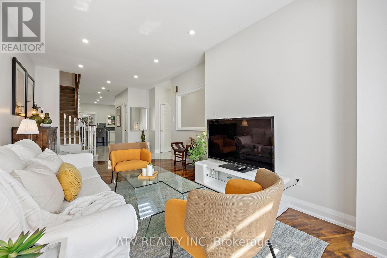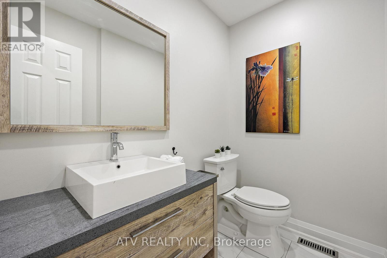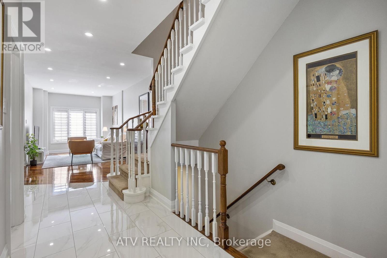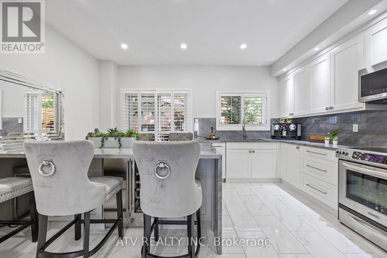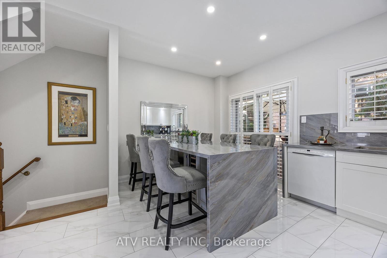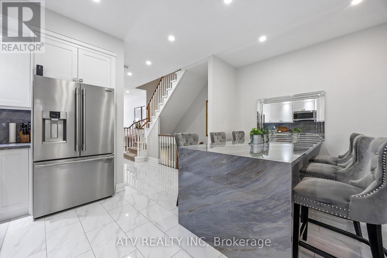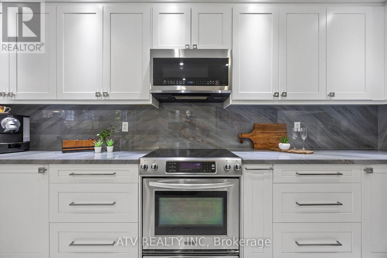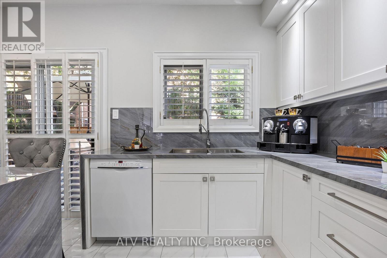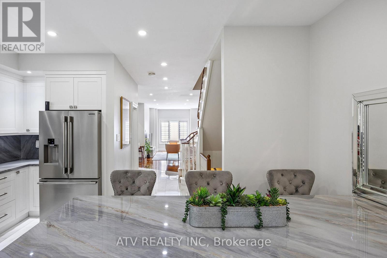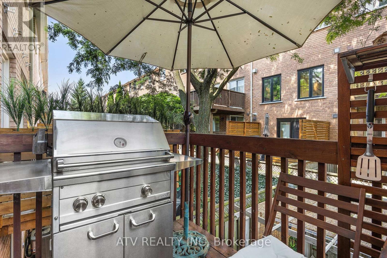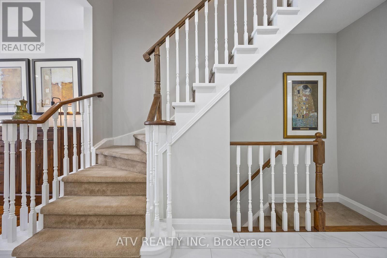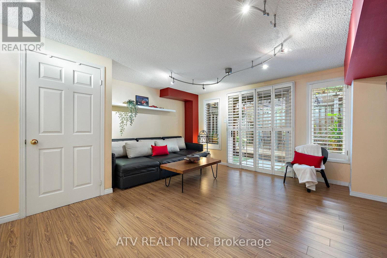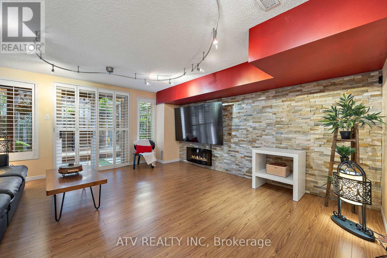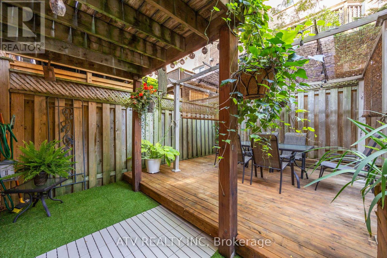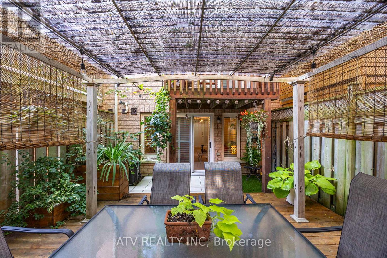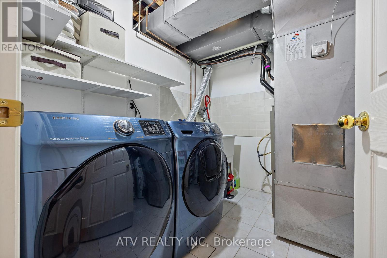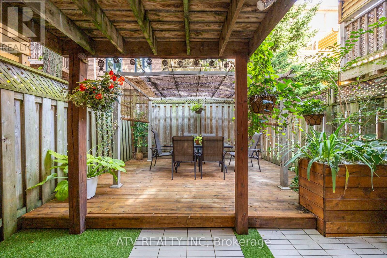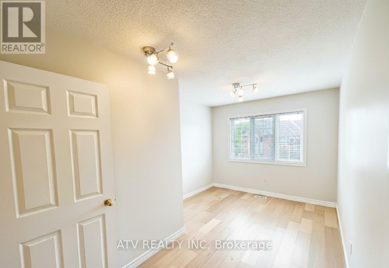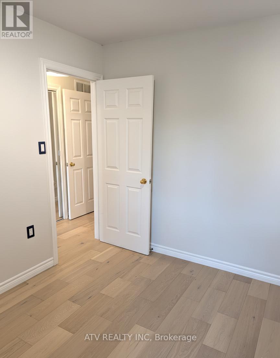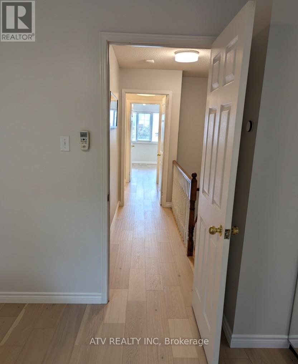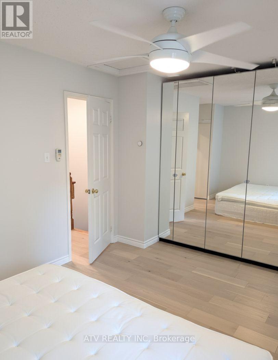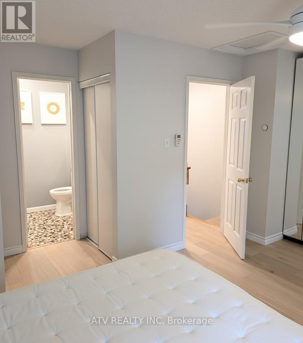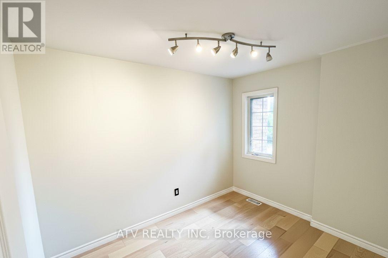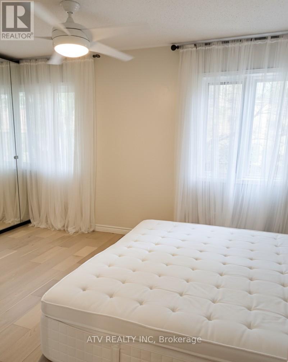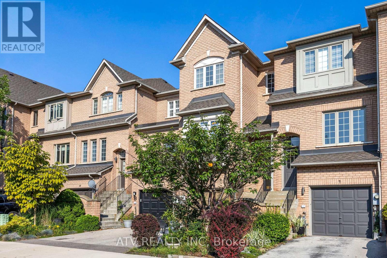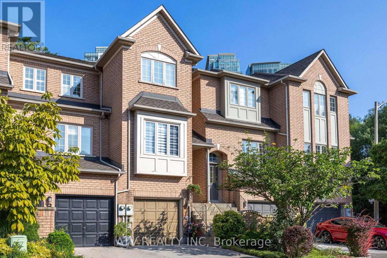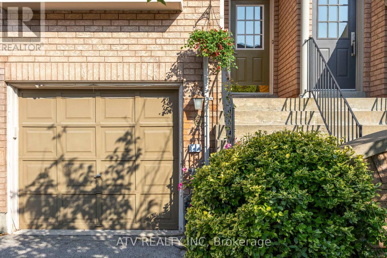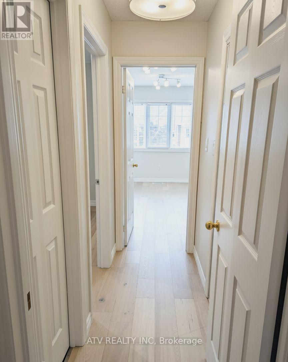6 Bluewater Court Toronto, Ontario M8V 4A8
$1,199,000
This updated Mimico townhouse offers over 1,800 sq. ft. of modern living just steps from the lake. Spread across three levels, the home features three spacious bedrooms, an open-concept main floor with bright windows, and a stylish kitchen with oversized waterfall countertops that opens directly to the back deck. Updates include new hardwood floors and painting on the third level (September 2025) plus a wall-to-wall closet in the primary bedroom. The lower-level family room with an electric fireplace walks out to a private patio, creating a great space to relax or entertain. Only a 5-minute walk to the Lake Ontario waterfront and a 15-minute walk to Mimico GO, with easy access to parks, schools, restaurants, and trails. (id:61852)
Property Details
| MLS® Number | W12390617 |
| Property Type | Single Family |
| Neigbourhood | Mimico-Queensway |
| Community Name | Mimico |
| AmenitiesNearBy | Marina, Park, Public Transit |
| EquipmentType | Water Heater |
| ParkingSpaceTotal | 2 |
| RentalEquipmentType | Water Heater |
| WaterFrontType | Waterfront |
Building
| BathroomTotal | 3 |
| BedroomsAboveGround | 3 |
| BedroomsTotal | 3 |
| Age | 16 To 30 Years |
| Amenities | Fireplace(s) |
| Appliances | Central Vacuum, Dishwasher, Dryer, Stove, Washer, Window Coverings, Refrigerator |
| BasementDevelopment | Finished |
| BasementFeatures | Walk Out |
| BasementType | N/a (finished) |
| ConstructionStyleAttachment | Attached |
| CoolingType | Central Air Conditioning |
| ExteriorFinish | Brick |
| FireplacePresent | Yes |
| FireplaceTotal | 1 |
| FlooringType | Hardwood |
| FoundationType | Poured Concrete |
| HalfBathTotal | 1 |
| HeatingFuel | Natural Gas |
| HeatingType | Forced Air |
| StoriesTotal | 2 |
| SizeInterior | 1500 - 2000 Sqft |
| Type | Row / Townhouse |
| UtilityWater | Municipal Water |
Parking
| Garage |
Land
| Acreage | No |
| LandAmenities | Marina, Park, Public Transit |
| Sewer | Sanitary Sewer |
| SizeDepth | 73 Ft ,10 In |
| SizeFrontage | 16 Ft ,1 In |
| SizeIrregular | 16.1 X 73.9 Ft |
| SizeTotalText | 16.1 X 73.9 Ft |
Rooms
| Level | Type | Length | Width | Dimensions |
|---|---|---|---|---|
| Second Level | Primary Bedroom | 4.1 m | 3 m | 4.1 m x 3 m |
| Second Level | Bathroom | 2.5 m | 1.5 m | 2.5 m x 1.5 m |
| Second Level | Bedroom 2 | 3 m | 4.5 m | 3 m x 4.5 m |
| Second Level | Bedroom 3 | 2.5 m | 3.3 m | 2.5 m x 3.3 m |
| Second Level | Bathroom | 2.5 m | 1.6 m | 2.5 m x 1.6 m |
| Main Level | Living Room | 3.4 m | 6.6 m | 3.4 m x 6.6 m |
| Main Level | Foyer | 1.1 m | 3.5 m | 1.1 m x 3.5 m |
| Main Level | Kitchen | 4.7 m | 4.6 m | 4.7 m x 4.6 m |
| Main Level | Dining Room | 4.7 m | 4.6 m | 4.7 m x 4.6 m |
| Ground Level | Laundry Room | 2.4 m | 3.1 m | 2.4 m x 3.1 m |
| Ground Level | Family Room | 4.8 m | 7.3 m | 4.8 m x 7.3 m |
Utilities
| Electricity | Available |
| Sewer | Available |
https://www.realtor.ca/real-estate/28834799/6-bluewater-court-toronto-mimico-mimico
Interested?
Contact us for more information
Valentina Dimitrova
Salesperson
31 Shaver Ave South
Toronto, Ontario M9B 3T2
