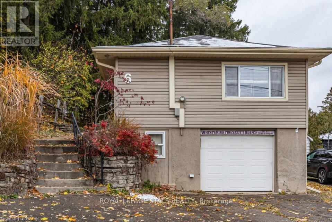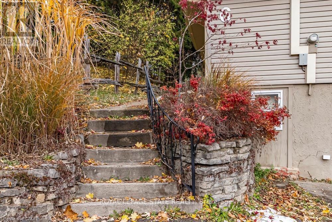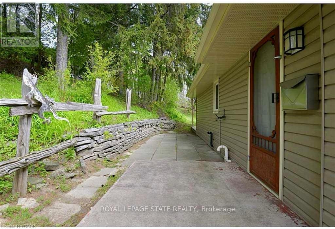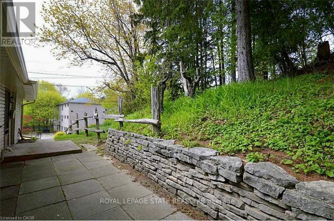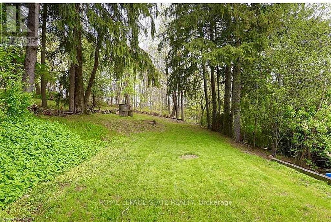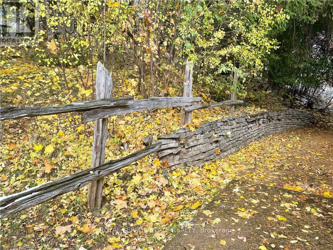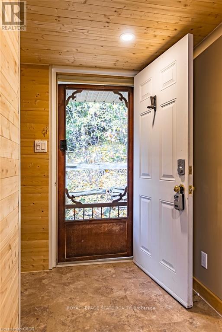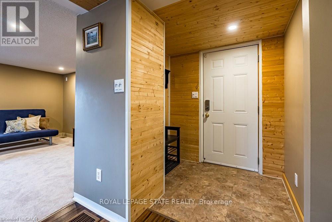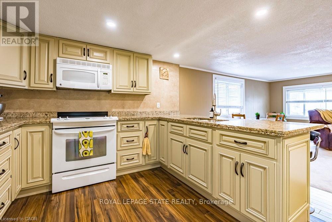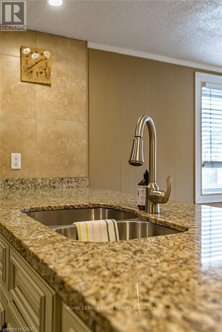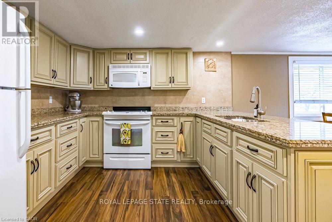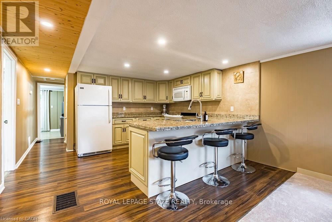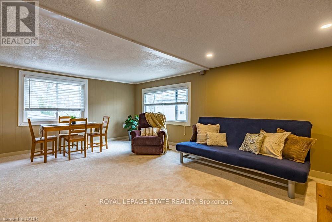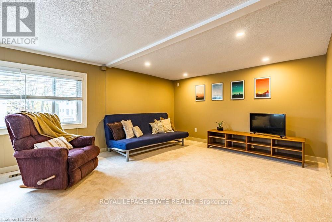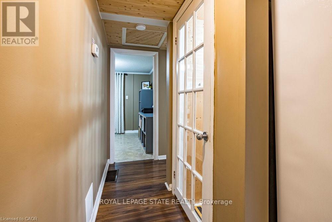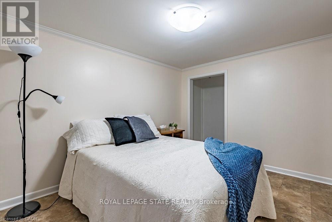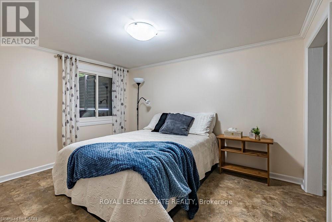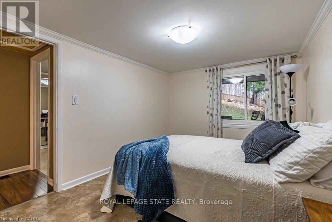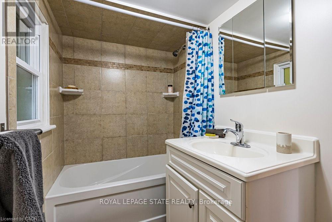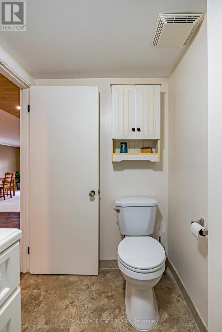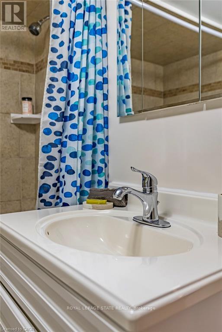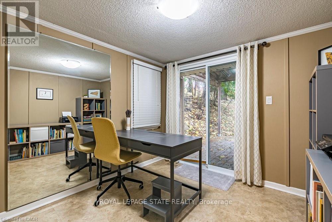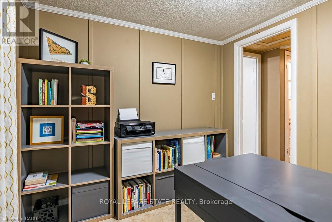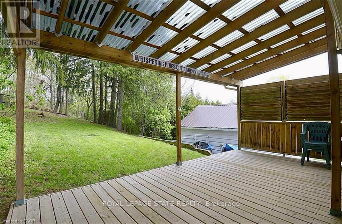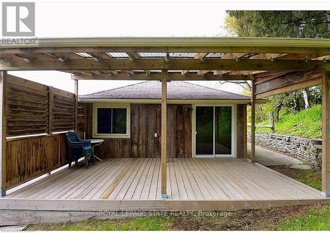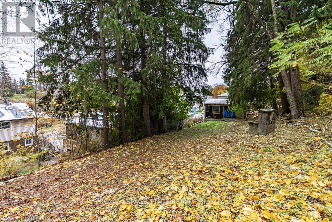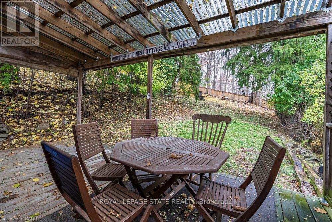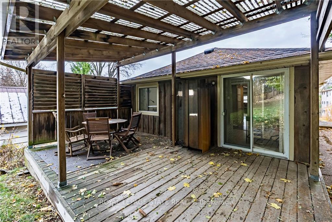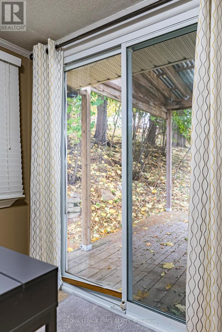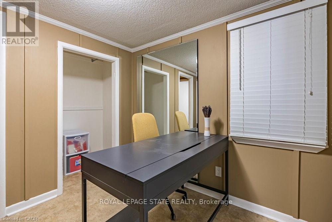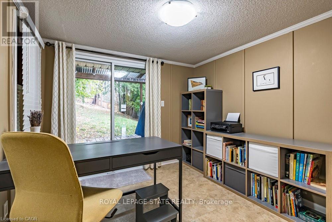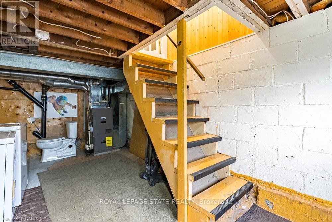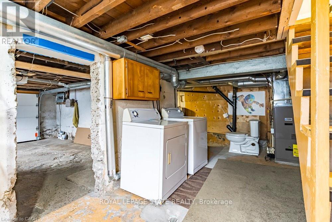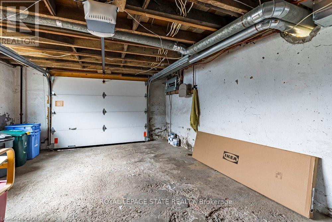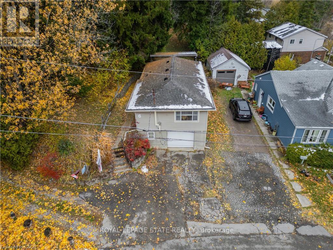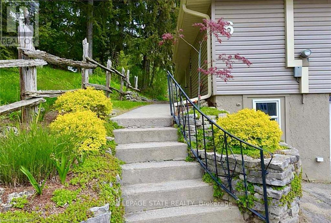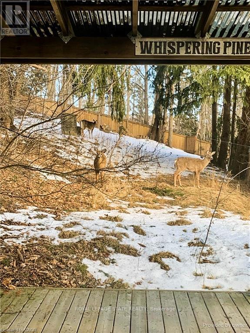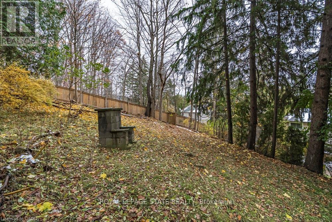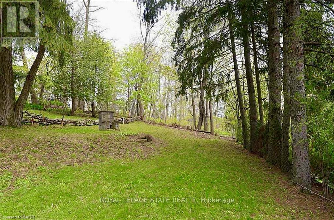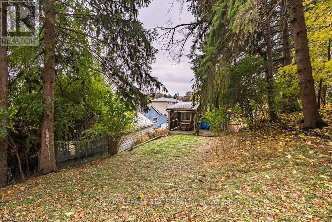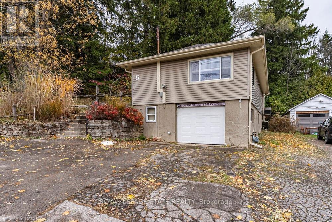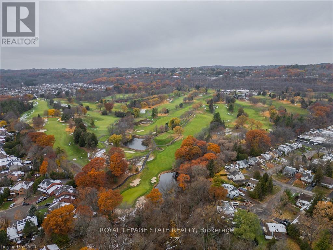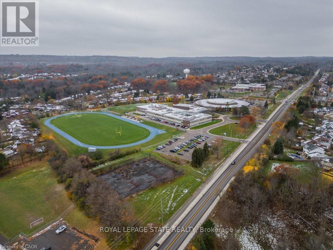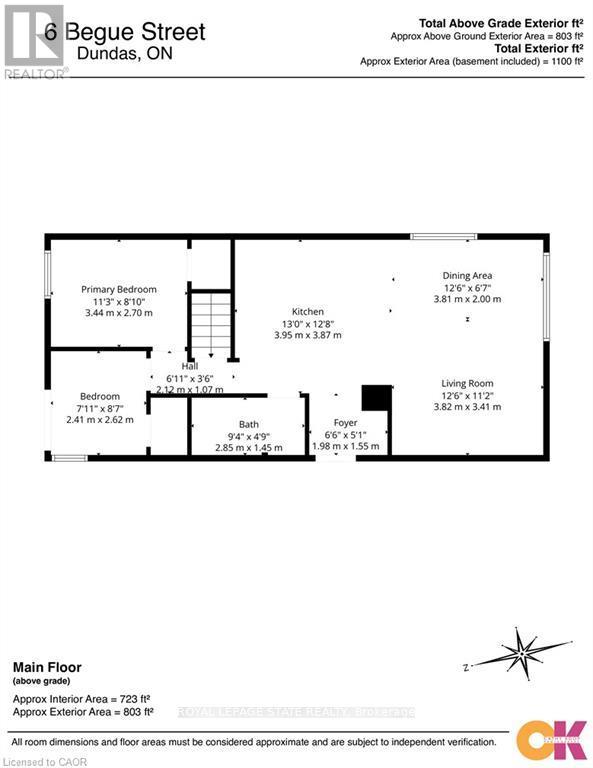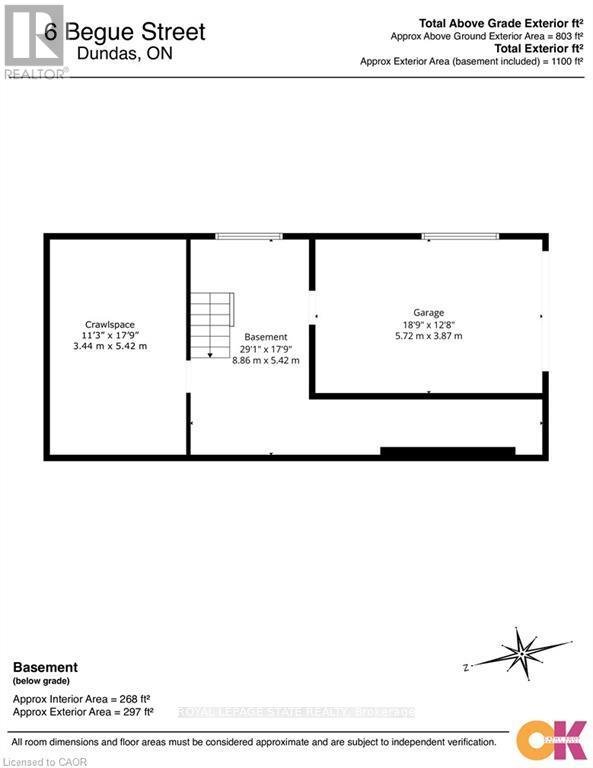6 Begue Street Hamilton, Ontario L9H 2N2
$549,900
Welcome to "Whispering Pines Cottage" Better Than Condo Living! Enjoy the charm of Dundas living in this fabulous detached bungalow, just a short stroll from the vibrant downtown core. Nestled on a picturesque 33' x 161' treed lot, this home offers a peaceful connection to nature right in the heart of town. Step inside to a bright, open-concept Living and Dining area with new broadloom and large windows that fill the space with natural light. The spacious Kitchen features granite counters, a handy peninsula, and built-in appliances-perfect for everyday living and entertaining alike. The 4-piece Bathroom offers a touch of luxury with its granite countertop and ceramic flooring. The Primary Bedroom overlooks the beautifully landscaped backyard, while the second Bedroom-currently used as an office-walks out to a covered deck, ideal for morning coffee or evening relaxation. Recent updates include: roof stripped and reshingled (Oct. 2025), fresh décor, updated plumbing, replaced windows, doors, siding, eaves, and electrical. Whether you're downsizing or buying your first home, this sweet bungalow is a rare find-quiet, convenient, and move-in ready. Steps to conservation trails, schools, public transit, shopping, and all the charm of downtown Dundas! (id:61852)
Property Details
| MLS® Number | X12541986 |
| Property Type | Single Family |
| Neigbourhood | Creighton West |
| Community Name | Dundas |
| AmenitiesNearBy | Golf Nearby, Park |
| EquipmentType | None |
| Features | Conservation/green Belt |
| ParkingSpaceTotal | 3 |
| RentalEquipmentType | None |
| Structure | Deck, Patio(s) |
| ViewType | View |
Building
| BathroomTotal | 1 |
| BedroomsAboveGround | 2 |
| BedroomsTotal | 2 |
| Age | 51 To 99 Years |
| Appliances | Garage Door Opener Remote(s), Water Heater, Water Meter, Dryer, Garage Door Opener, Microwave, Stove, Washer, Window Coverings, Refrigerator |
| ArchitecturalStyle | Bungalow |
| BasementDevelopment | Unfinished |
| BasementType | Partial (unfinished) |
| ConstructionStyleAttachment | Detached |
| CoolingType | Central Air Conditioning |
| ExteriorFinish | Concrete Block, Steel |
| FireProtection | Controlled Entry, Smoke Detectors |
| FoundationType | Block |
| HeatingFuel | Natural Gas |
| HeatingType | Forced Air |
| StoriesTotal | 1 |
| SizeInterior | 700 - 1100 Sqft |
| Type | House |
| UtilityWater | Municipal Water |
Parking
| Attached Garage | |
| Garage |
Land
| Acreage | No |
| FenceType | Partially Fenced |
| LandAmenities | Golf Nearby, Park |
| LandscapeFeatures | Landscaped |
| Sewer | Sanitary Sewer |
| SizeDepth | 161 Ft ,4 In |
| SizeFrontage | 33 Ft |
| SizeIrregular | 33 X 161.4 Ft ; 159.95ft. X 33.07ft. X 159.38ft. X 33.07 |
| SizeTotalText | 33 X 161.4 Ft ; 159.95ft. X 33.07ft. X 159.38ft. X 33.07|under 1/2 Acre |
| ZoningDescription | R2 |
Rooms
| Level | Type | Length | Width | Dimensions |
|---|---|---|---|---|
| Basement | Laundry Room | 8.86 m | 5.41 m | 8.86 m x 5.41 m |
| Basement | Other | 3.43 m | 5.41 m | 3.43 m x 5.41 m |
| Main Level | Foyer | 1.98 m | 1.55 m | 1.98 m x 1.55 m |
| Main Level | Living Room | 3.78 m | 3.4 m | 3.78 m x 3.4 m |
| Main Level | Dining Room | 3.81 m | 2.01 m | 3.81 m x 2.01 m |
| Main Level | Kitchen | 3.96 m | 3.86 m | 3.96 m x 3.86 m |
| Main Level | Bathroom | 2.84 m | 1.45 m | 2.84 m x 1.45 m |
| Main Level | Primary Bedroom | 3.43 m | 2.69 m | 3.43 m x 2.69 m |
| Main Level | Bedroom 2 | 2.41 m | 2.62 m | 2.41 m x 2.62 m |
https://www.realtor.ca/real-estate/29100625/6-begue-street-hamilton-dundas-dundas
Interested?
Contact us for more information
Colette Rejeanne Cooper
Broker
1122 Wilson St West #200
Ancaster, Ontario L9G 3K9
