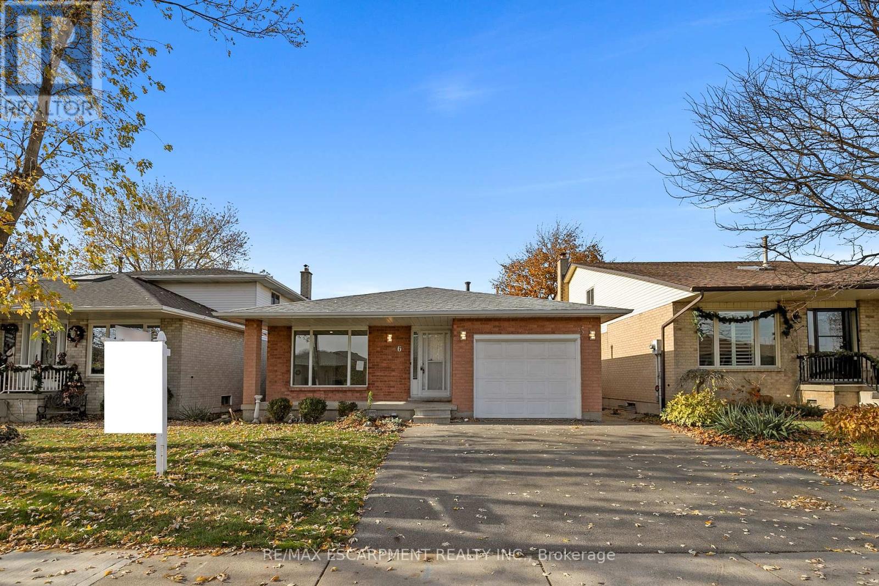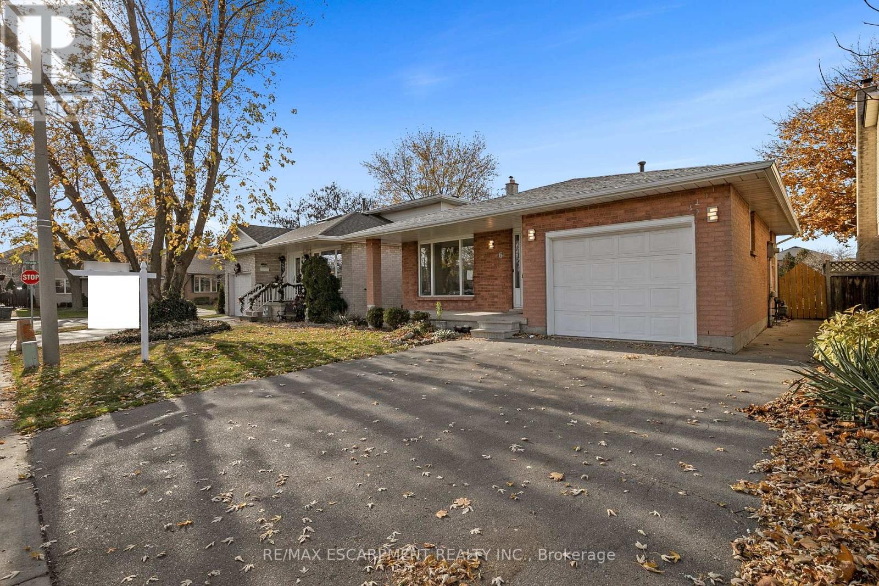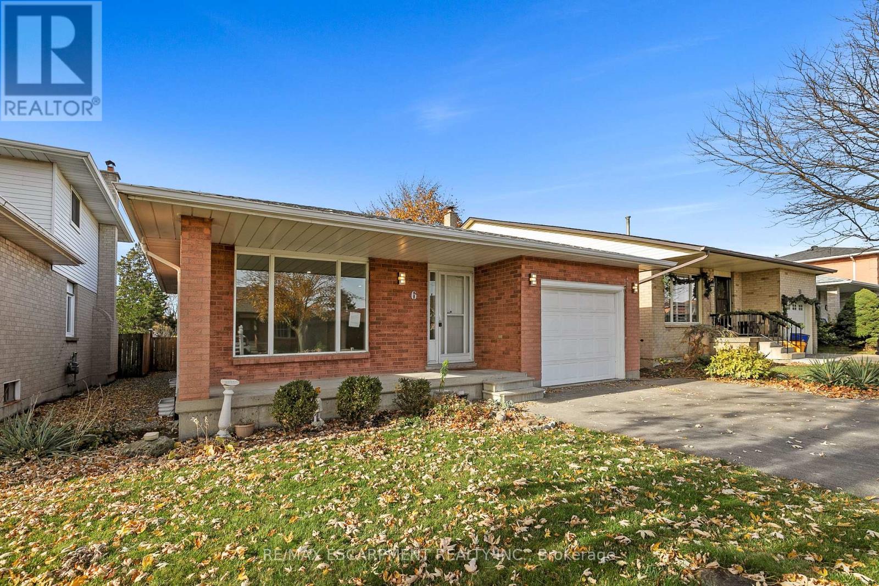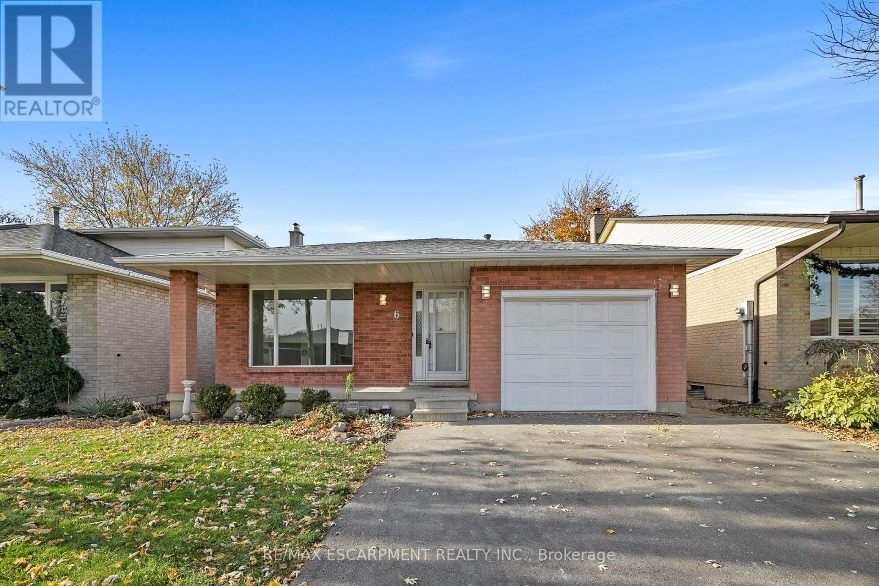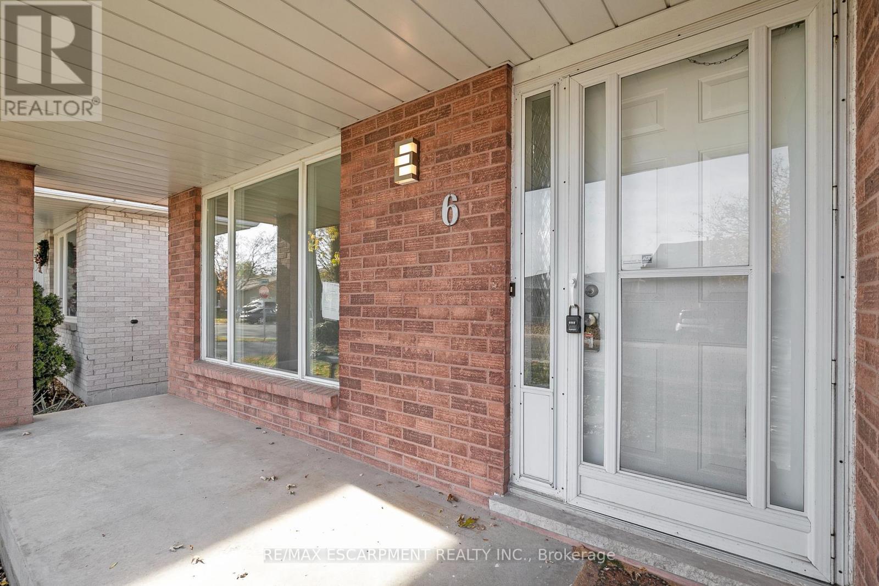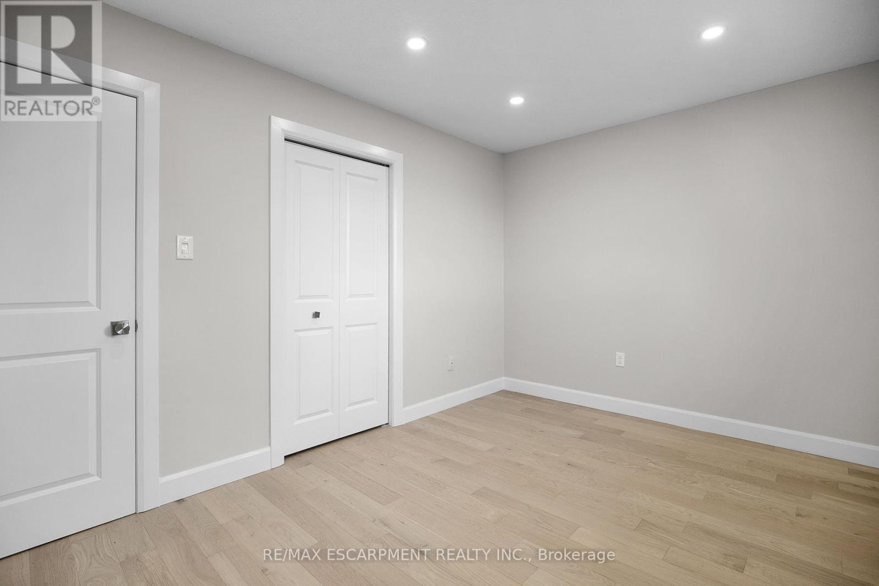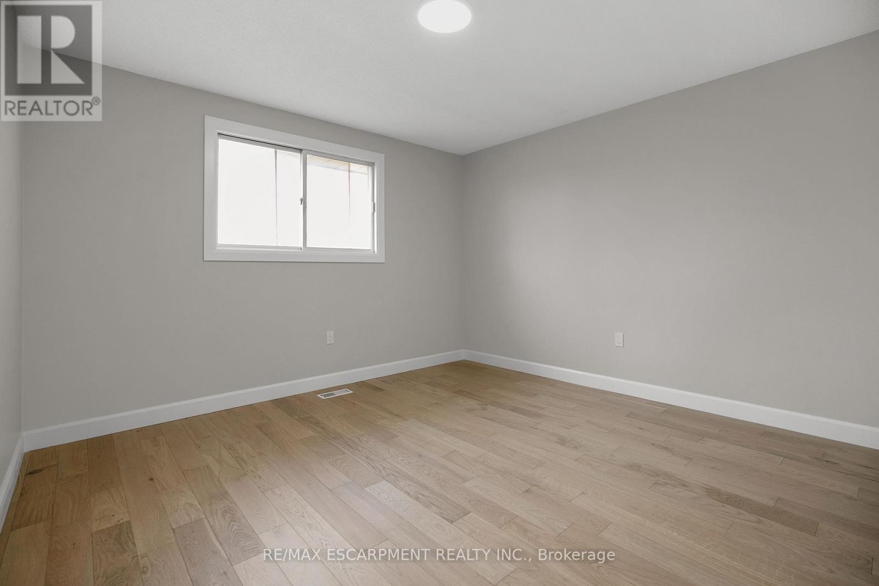6 Barbara Court Hamilton, Ontario L8W 2M2
$899,888
Welcome to your dream home! This renovated, beautiful 4-level backsplit offers unparalleled living space and modern luxury in a prime location. With 5 bedrooms, every member of the family will feel right at home. Step into a bright and inviting living and dining area featuring a stunning floor-to-ceiling window and elegant engineered laminate flooring. The custom eat-in kitchen is a chefs delight with a large island, ample cabinetry, a stylish tiled backsplash, stainless steel appliances Nov/23. Unwind in the expansive family room complete with a cozy gas fireplace, perfect for entertaining or quiet evenings. An additional bedroom and a well-appointed 3-piece bath on the lower level provide versatility for guests or a home office. The fully finished basement offers even more space to create your ideal lifestyle. Outside, enjoy a fully fenced backyard that promises privacy and a safe play area. An attached single car garage with inside entry adds to the convenience of daily living. Situated in a family-friendly neighborhood on a quiet court, this home is conveniently located near top-rated schools, parks, bus routes, highway access, and major amenities including shopping mall, Albion Falls, Sports Park, and Golf Club. shingles 2020, thoughtful updates throughout, this stunning property is move-in ready! (id:61852)
Property Details
| MLS® Number | X12056495 |
| Property Type | Single Family |
| Neigbourhood | Randall |
| Community Name | Randall |
| EquipmentType | Water Heater |
| ParkingSpaceTotal | 3 |
| RentalEquipmentType | Water Heater |
Building
| BathroomTotal | 2 |
| BedroomsAboveGround | 3 |
| BedroomsBelowGround | 2 |
| BedroomsTotal | 5 |
| Appliances | Garage Door Opener Remote(s), Dishwasher, Dryer, Microwave, Stove, Washer, Refrigerator |
| BasementType | Full |
| ConstructionStyleAttachment | Detached |
| ConstructionStyleSplitLevel | Backsplit |
| CoolingType | Central Air Conditioning |
| ExteriorFinish | Brick |
| FireplacePresent | Yes |
| FoundationType | Poured Concrete |
| HeatingFuel | Natural Gas |
| HeatingType | Forced Air |
| SizeInterior | 1100 - 1500 Sqft |
| Type | House |
| UtilityWater | Municipal Water |
Parking
| Attached Garage | |
| Garage |
Land
| Acreage | No |
| Sewer | Sanitary Sewer |
| SizeDepth | 117 Ft |
| SizeFrontage | 40 Ft |
| SizeIrregular | 40 X 117 Ft |
| SizeTotalText | 40 X 117 Ft |
Rooms
| Level | Type | Length | Width | Dimensions |
|---|---|---|---|---|
| Second Level | Primary Bedroom | 3.91 m | 3.63 m | 3.91 m x 3.63 m |
| Second Level | Bathroom | Measurements not available | ||
| Second Level | Bedroom | 3.05 m | 2.74 m | 3.05 m x 2.74 m |
| Second Level | Bedroom | 3.99 m | 2.9 m | 3.99 m x 2.9 m |
| Lower Level | Bathroom | Measurements not available | ||
| Lower Level | Bedroom | 5.23 m | 3.51 m | 5.23 m x 3.51 m |
| Lower Level | Utility Room | 4.42 m | 3.02 m | 4.42 m x 3.02 m |
| Lower Level | Bedroom | 4.47 m | 3.38 m | 4.47 m x 3.38 m |
| Lower Level | Family Room | 6.3 m | 5.66 m | 6.3 m x 5.66 m |
| Lower Level | Bedroom | 3.89 m | 2.95 m | 3.89 m x 2.95 m |
| Main Level | Foyer | 4.44 m | 2.06 m | 4.44 m x 2.06 m |
| Main Level | Living Room | 4.34 m | 3.43 m | 4.34 m x 3.43 m |
| Main Level | Dining Room | 3.4 m | 3.23 m | 3.4 m x 3.23 m |
| Main Level | Kitchen | 5.99 m | 3.48 m | 5.99 m x 3.48 m |
https://www.realtor.ca/real-estate/28107743/6-barbara-court-hamilton-randall-randall
Interested?
Contact us for more information
Conrad Guy Zurini
Broker of Record
2180 Itabashi Way #4b
Burlington, Ontario L7M 5A5
