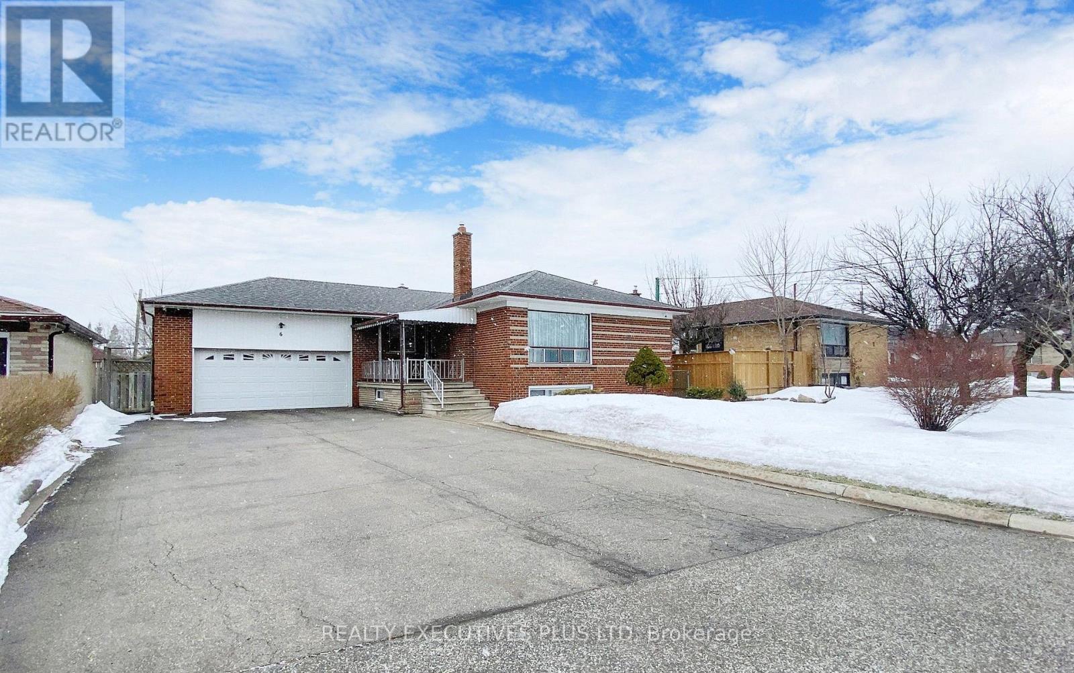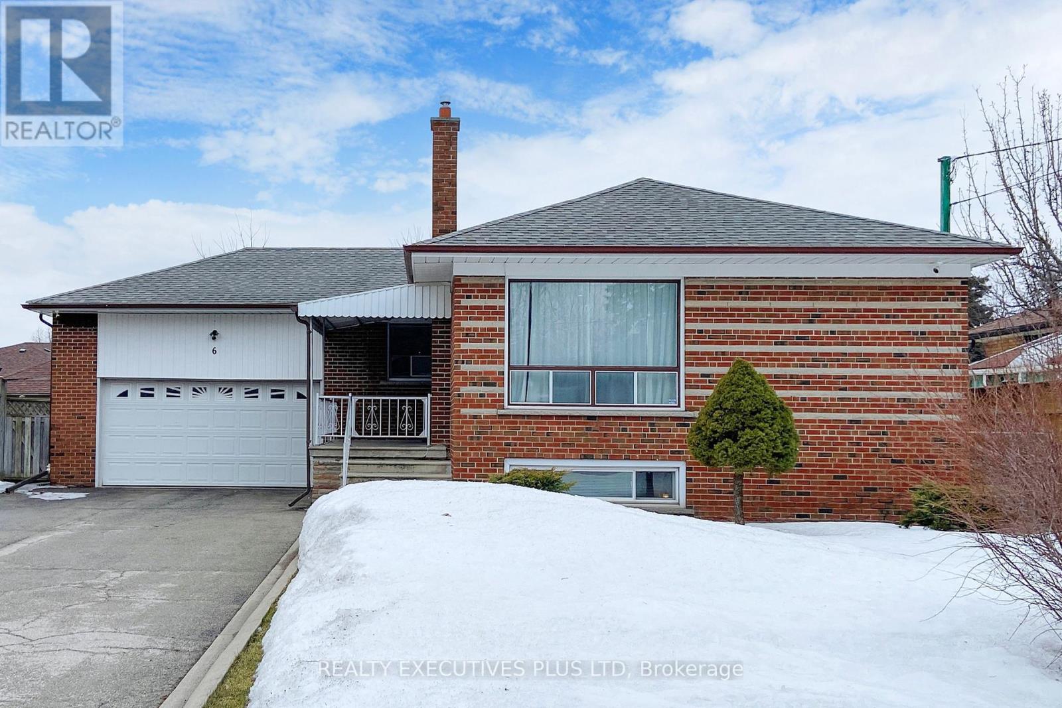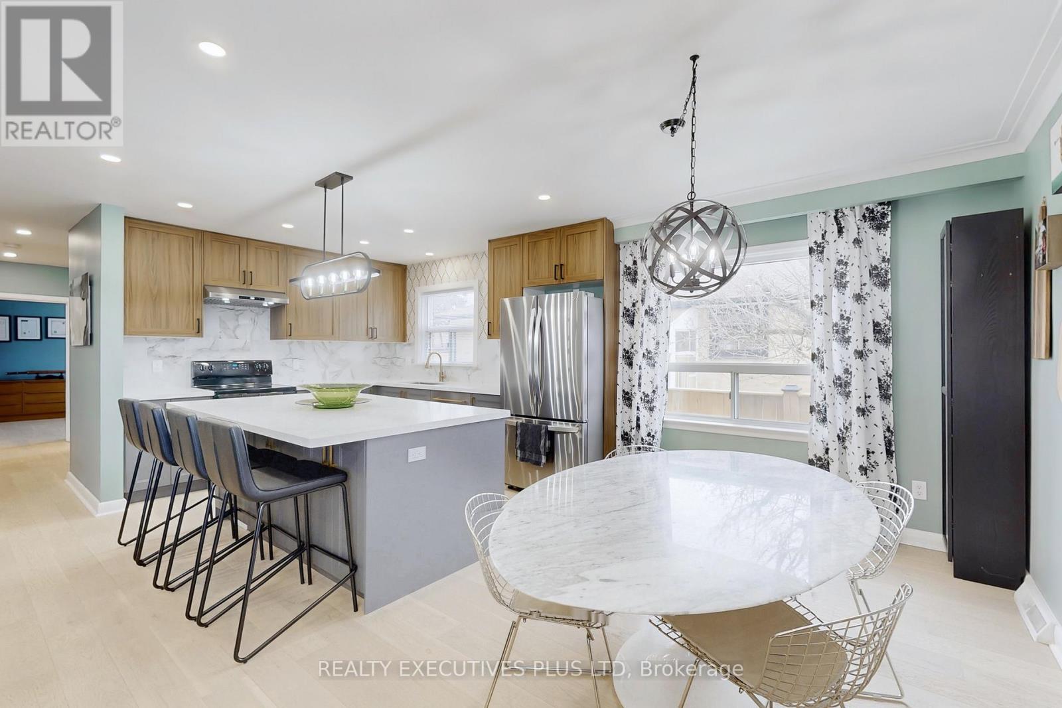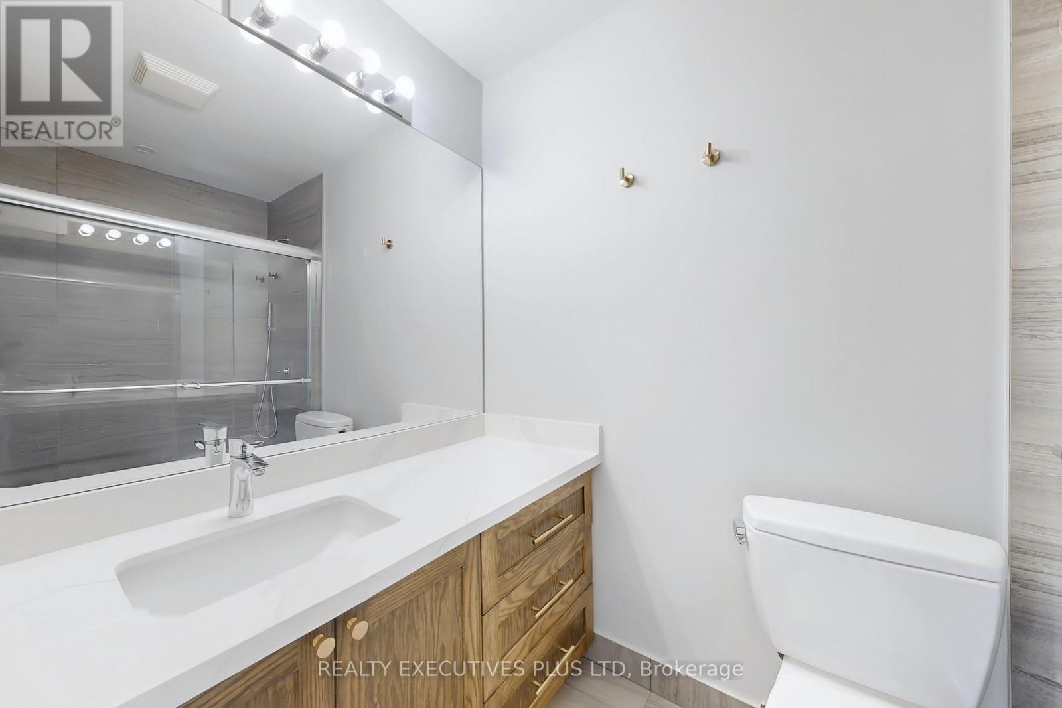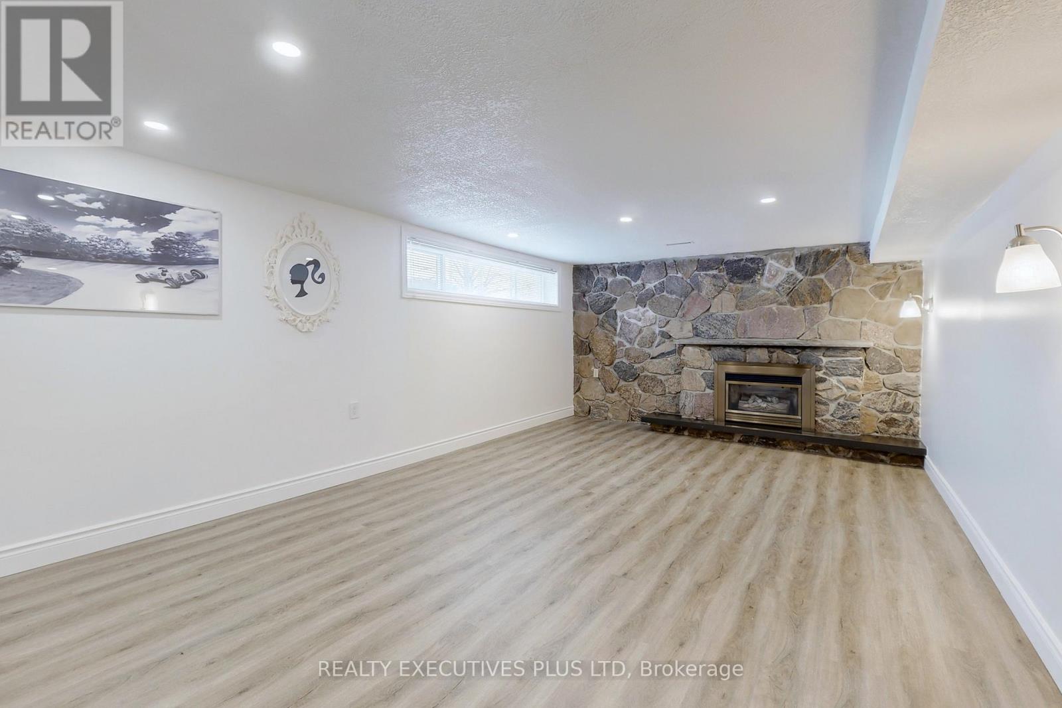6 Azrock Road Toronto, Ontario M6L 2W9
$1,448,000
Welcome to This Stunning, Fully Renovated Bungalow, Perfectly Situated on a Quiet Street Just Steps to Transit, Shopping, Hwy 401, Yorkdale Shopping Centre, and the Subway! This Bright, Open-Concept Home Features a Brand-New Kitchen with Quartz Counters, a Custom Kitchen Island, New Stainless Steel Appliances, and Designer Light Fixtures! A Rough-In for Main Floor Laundry is also Included and Adds Extra Convenience! Enjoy Direct Interior Access to an Oversized Double-Car Garage! A Rare Find! This is a True Entertainers Dream While Also Offering the Flexibility of Being a Multi-Family / Multi-Generational Home!! The Finished Basement, with a Private Separate Entrance, Offers an Incredible In-Law Suite or Rental Income Potential being Registered as a Duplex! It Features a Large Open-Concept Kitchen with Ample Storage, Multiple Cabinets, a Gas Stove, and a Spacious Bedroom! The Oversized Family Room Showcases a Natural Stone Fireplace, Above-Grade Windows for Plenty of Light, and a 3-Piece Bathroom with a Granite Counter! A Separate Laundry Room Completes This Amazing Space that Also Includes Direct Access to the Garage! With Parking for 11 Cars and a Generous Lot Size, This Home is a Must-See for Families, Investors, or Anyone Looking for a Turn-Key Property in a Highly Convenient Location! (id:61852)
Property Details
| MLS® Number | W12019485 |
| Property Type | Single Family |
| Neigbourhood | Rustic |
| Community Name | Rustic |
| AmenitiesNearBy | Hospital, Schools, Public Transit, Park |
| CommunityFeatures | Community Centre |
| Features | In-law Suite |
| ParkingSpaceTotal | 11 |
Building
| BathroomTotal | 3 |
| BedroomsAboveGround | 3 |
| BedroomsBelowGround | 1 |
| BedroomsTotal | 4 |
| Appliances | Water Heater, Water Meter, Blinds, Dishwasher, Dryer, Garage Door Opener, Stove, Washer, Window Coverings, Refrigerator |
| ArchitecturalStyle | Bungalow |
| BasementDevelopment | Finished |
| BasementFeatures | Separate Entrance |
| BasementType | N/a (finished) |
| ConstructionStyleAttachment | Detached |
| CoolingType | Central Air Conditioning |
| ExteriorFinish | Brick |
| FlooringType | Hardwood, Concrete |
| FoundationType | Poured Concrete |
| HeatingFuel | Natural Gas |
| HeatingType | Forced Air |
| StoriesTotal | 1 |
| SizeInterior | 1100 - 1500 Sqft |
| Type | House |
| UtilityWater | Municipal Water |
Parking
| Attached Garage | |
| Garage |
Land
| Acreage | No |
| LandAmenities | Hospital, Schools, Public Transit, Park |
| Sewer | Sanitary Sewer |
| SizeDepth | 104 Ft ,6 In |
| SizeFrontage | 62 Ft ,4 In |
| SizeIrregular | 62.4 X 104.5 Ft |
| SizeTotalText | 62.4 X 104.5 Ft |
Rooms
| Level | Type | Length | Width | Dimensions |
|---|---|---|---|---|
| Basement | Bedroom | 4.06 m | 3.05 m | 4.06 m x 3.05 m |
| Basement | Bathroom | 2.16 m | 1.98 m | 2.16 m x 1.98 m |
| Basement | Dining Room | 5.94 m | 3.15 m | 5.94 m x 3.15 m |
| Basement | Kitchen | 4.9 m | 3.15 m | 4.9 m x 3.15 m |
| Basement | Family Room | 7.14 m | 3.78 m | 7.14 m x 3.78 m |
| Main Level | Living Room | 5.13 m | 3.94 m | 5.13 m x 3.94 m |
| Main Level | Dining Room | 3.33 m | 2.94 m | 3.33 m x 2.94 m |
| Main Level | Kitchen | 3.66 m | 3.05 m | 3.66 m x 3.05 m |
| Main Level | Primary Bedroom | 4.47 m | 3.66 m | 4.47 m x 3.66 m |
| Main Level | Bedroom 2 | 3.76 m | 3.23 m | 3.76 m x 3.23 m |
| Main Level | Bedroom 3 | 3.48 m | 2.87 m | 3.48 m x 2.87 m |
| Main Level | Bathroom | 2.67 m | 1.96 m | 2.67 m x 1.96 m |
https://www.realtor.ca/real-estate/28025132/6-azrock-road-toronto-rustic-rustic
Interested?
Contact us for more information
Robert Mario Khan
Salesperson
450 Rhodes Ave
Toronto, Ontario M4L 3A5


