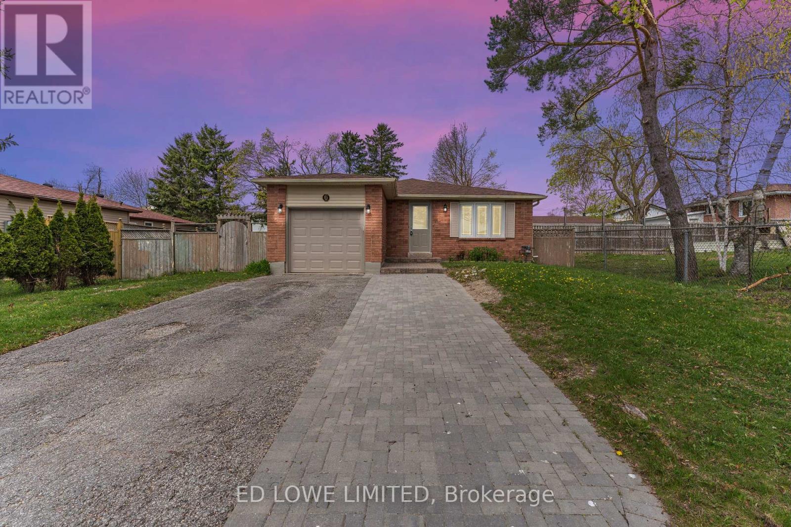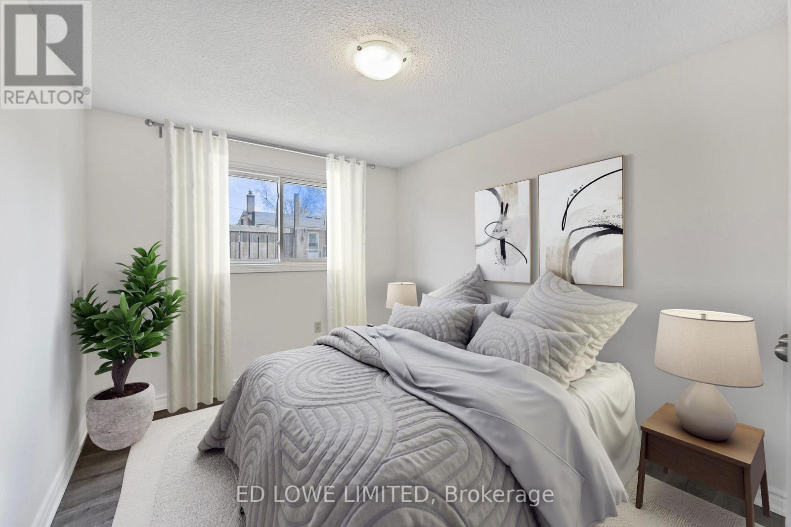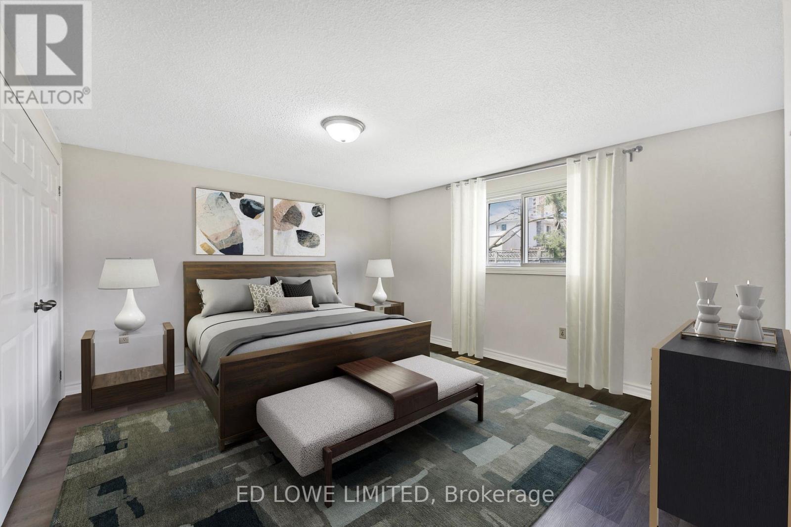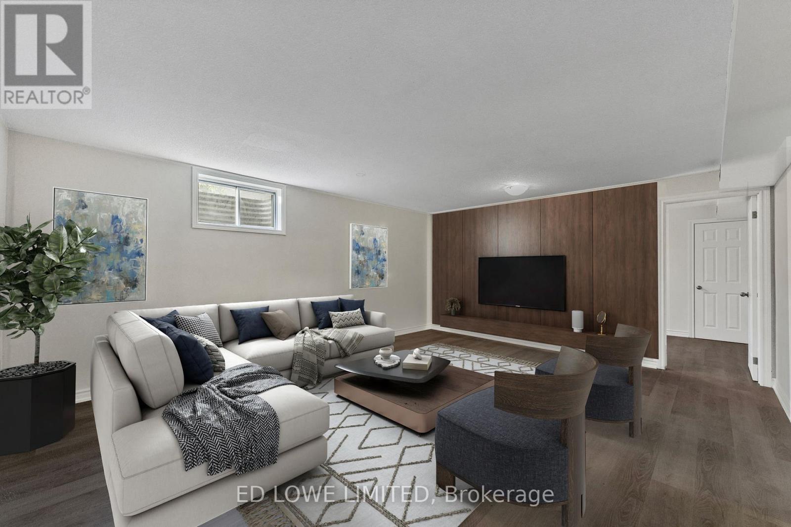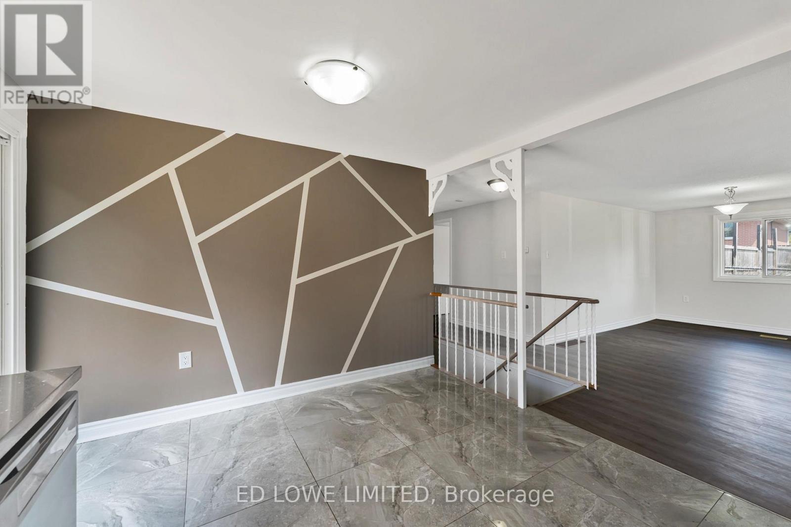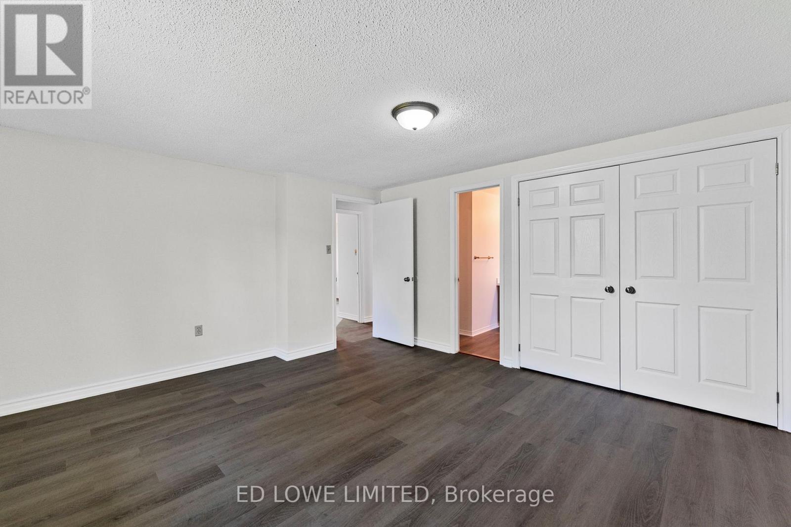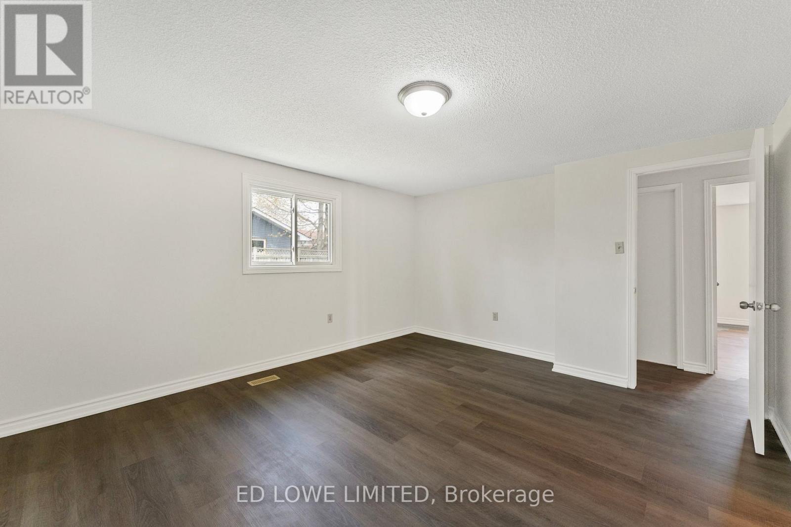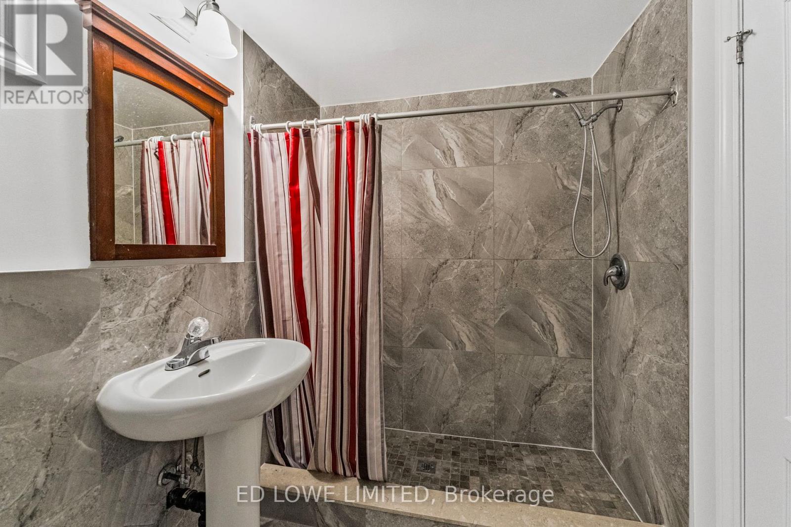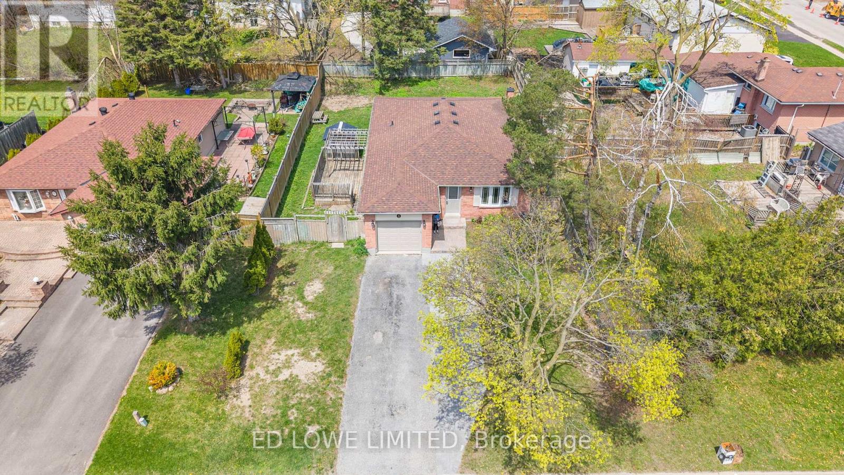6 Argyle Road Barrie, Ontario L4N 6P9
$949,000
This Beautiful, renovated top-to-bottom open concept rare to find bungalow ~2,500 of living space, creating a stylish and move-in-ready home. 3 large size bedrooms on the main floor with an open concept living dining space. Kitchen includes an eat in area with direct access to the back yard with a large patio deck. Newly renovated 3-piece washrooms on main and basement.Basement fully finish with a large open living space along with 3 additional good size bedrooms and a full 3-piece washroom, laundry room. Possibility to convert basement into a duplex at buyers seeking approval from city. Private backyard, large space can be use for relaxing or entertaining. Located in a lovely, mature neighbourhood within walking distance to bus stops, top restaurants, shopping, a recreation centre, Georgian Mall and Bayfield Mall plus quick access to Highway 400 for convenient commuting. Beautifully designed, in a peaceful, family-friendly community with walking distance of all amenities. Very high demand area in North side Barrie. Note - Photos of listing are virtually staged. (id:61852)
Property Details
| MLS® Number | S12138335 |
| Property Type | Single Family |
| Neigbourhood | Tall Trees |
| Community Name | Sunnidale |
| AmenitiesNearBy | Public Transit, Schools |
| CommunityFeatures | School Bus |
| ParkingSpaceTotal | 3 |
| ViewType | View, City View |
Building
| BathroomTotal | 2 |
| BedroomsAboveGround | 3 |
| BedroomsBelowGround | 3 |
| BedroomsTotal | 6 |
| Age | 31 To 50 Years |
| Appliances | Dryer, Hood Fan, Stove, Washer, Refrigerator |
| ArchitecturalStyle | Bungalow |
| BasementDevelopment | Finished |
| BasementType | N/a (finished) |
| ConstructionStyleAttachment | Detached |
| CoolingType | Central Air Conditioning |
| ExteriorFinish | Brick, Vinyl Siding |
| FireplacePresent | Yes |
| FoundationType | Concrete |
| HeatingFuel | Natural Gas |
| HeatingType | Forced Air |
| StoriesTotal | 1 |
| SizeInterior | 1100 - 1500 Sqft |
| Type | House |
| UtilityWater | Municipal Water |
Parking
| Attached Garage | |
| Garage |
Land
| Acreage | No |
| FenceType | Fenced Yard |
| LandAmenities | Public Transit, Schools |
| Sewer | Sanitary Sewer |
| SizeDepth | 120 Ft |
| SizeFrontage | 57 Ft ,7 In |
| SizeIrregular | 57.6 X 120 Ft |
| SizeTotalText | 57.6 X 120 Ft |
| ZoningDescription | Res |
Rooms
| Level | Type | Length | Width | Dimensions |
|---|---|---|---|---|
| Basement | Bedroom 4 | 3.55 m | 4.72 m | 3.55 m x 4.72 m |
| Basement | Bedroom 5 | 5.1 m | 3.46 m | 5.1 m x 3.46 m |
| Basement | Bedroom | 3.76 m | 4.96 m | 3.76 m x 4.96 m |
| Basement | Laundry Room | 1.95 m | 1.18 m | 1.95 m x 1.18 m |
| Basement | Bathroom | 2.75 m | 1.95 m | 2.75 m x 1.95 m |
| Basement | Family Room | 5.56 m | 4.72 m | 5.56 m x 4.72 m |
| Main Level | Family Room | 6.93 m | 6.13 m | 6.93 m x 6.13 m |
| Main Level | Kitchen | 3.9 m | 3.19 m | 3.9 m x 3.19 m |
| Main Level | Foyer | 3.8 m | 1.1 m | 3.8 m x 1.1 m |
| Main Level | Primary Bedroom | 4.43 m | 3.95 m | 4.43 m x 3.95 m |
| Main Level | Bedroom 2 | 3.91 m | 3.35 m | 3.91 m x 3.35 m |
| Main Level | Bedroom 3 | 3.91 m | 2.83 m | 3.91 m x 2.83 m |
| Main Level | Bathroom | 3.06 m | 2.26 m | 3.06 m x 2.26 m |
| Main Level | Foyer | 1.8 m | 1.18 m | 1.8 m x 1.18 m |
Utilities
| Cable | Installed |
| Sewer | Installed |
https://www.realtor.ca/real-estate/28290819/6-argyle-road-barrie-sunnidale-sunnidale
Interested?
Contact us for more information
Jessica Ngo
Salesperson
47 Mills Road #6
Barrie, Ontario L4N 6H4
