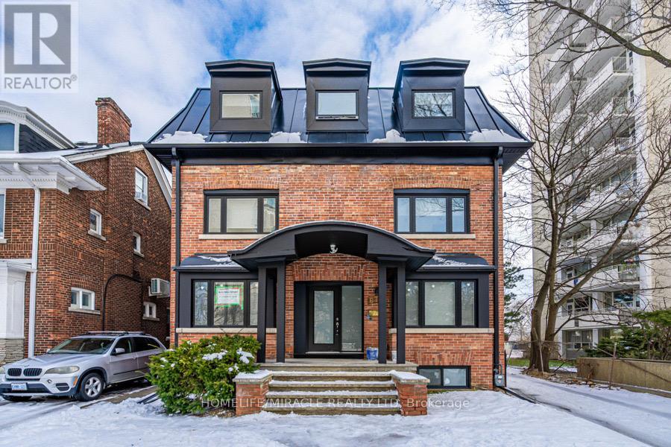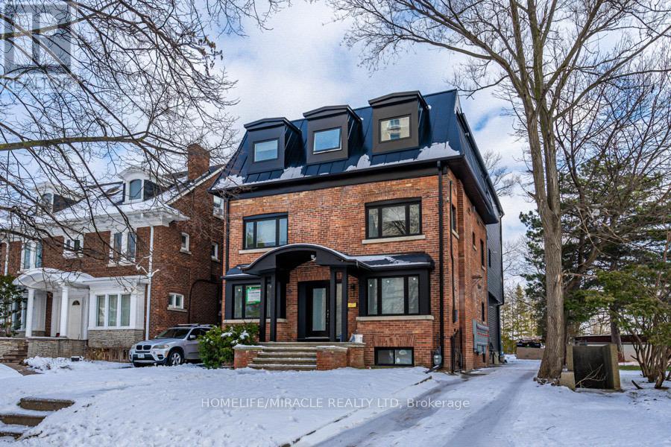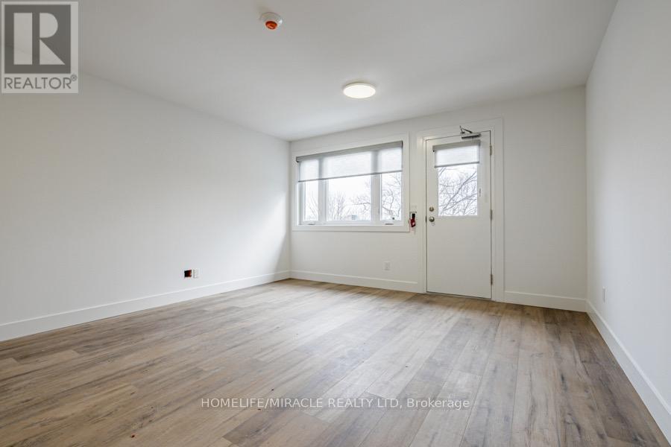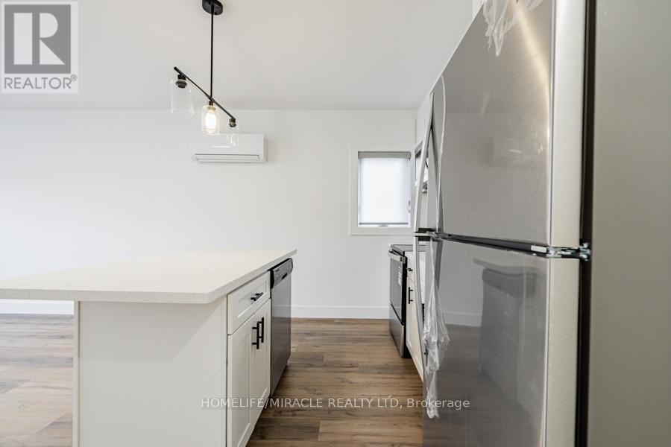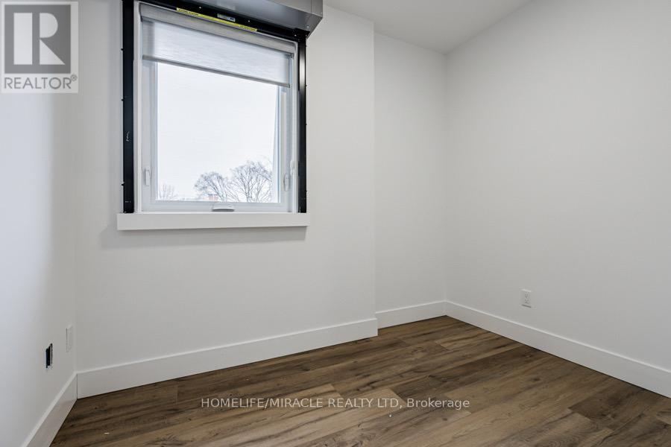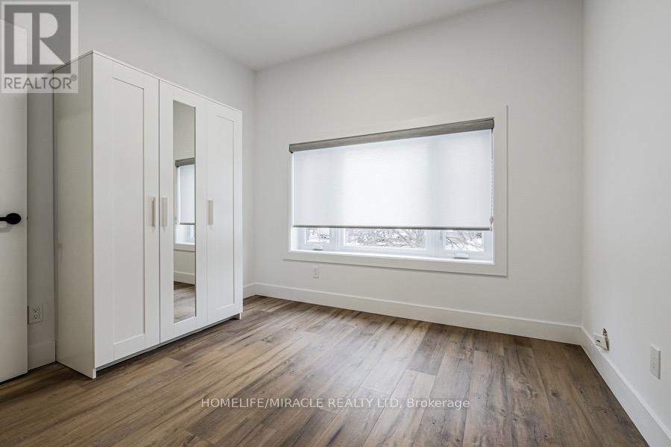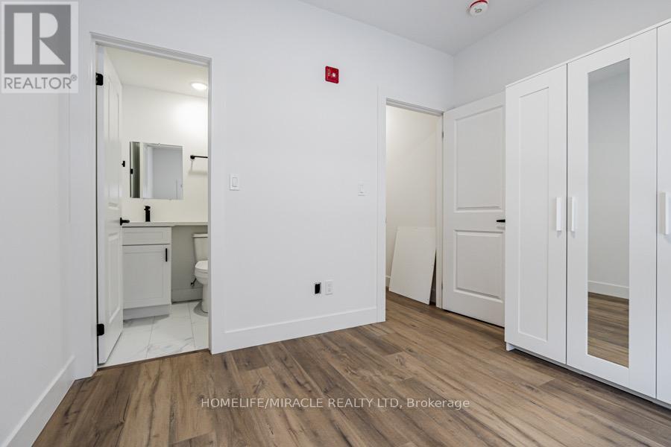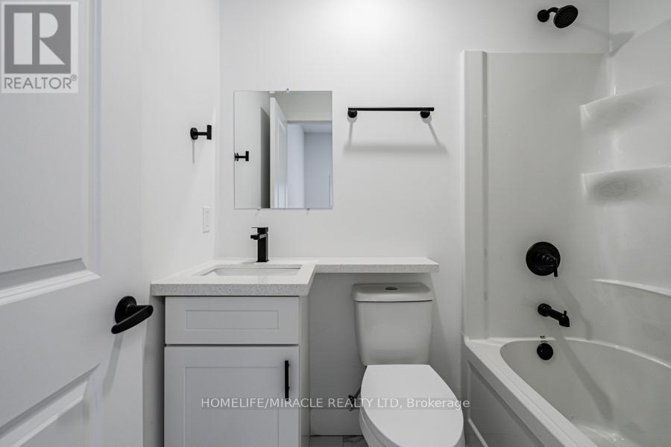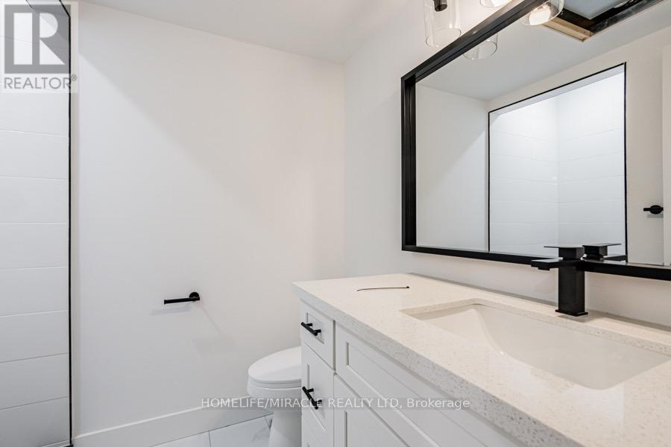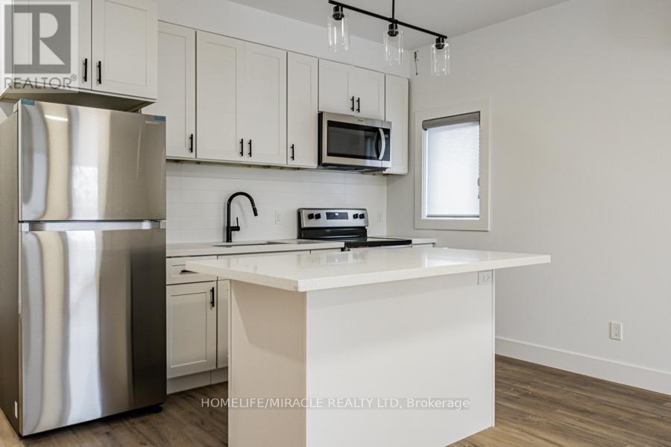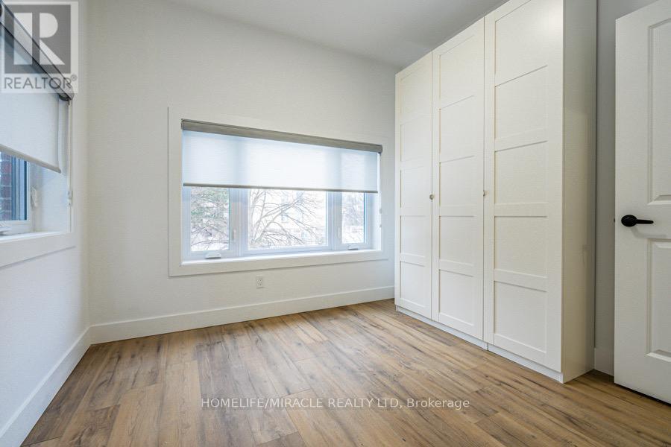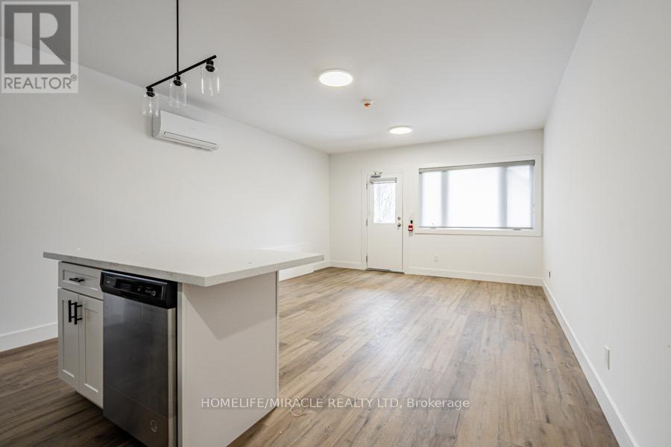6 - 67 Oakmount Road Toronto, Ontario M6P 2M3
$2,800 Monthly
Welcome to this beautiful 2-bedroom, 2-bath suite in a boutique High Park residence. Offering approx. 800 sq ft of thoughtfully planned living space, this home is filled with natural light and features an open-concept layout perfect for modern living. The kitchen comes equipped with stainless steel appliances, while radiant in-floor heating ensures year-round comfort. Additional highlights include oversized windows, in-suite laundry, and two full bathrooms for convenience.Situated just steps to the subway, local shops, restaurants, and all that High Park has to offer-this suite combines style, comfort, and an unbeatable location. (id:61852)
Property Details
| MLS® Number | W12427252 |
| Property Type | Multi-family |
| Neigbourhood | West Bend |
| Community Name | High Park North |
| AmenitiesNearBy | Hospital, Park, Public Transit, Schools |
| Features | Carpet Free, In Suite Laundry |
Building
| BathroomTotal | 2 |
| BedroomsAboveGround | 2 |
| BedroomsTotal | 2 |
| CoolingType | Wall Unit |
| ExteriorFinish | Brick, Vinyl Siding |
| FoundationType | Concrete |
| HeatingFuel | Natural Gas |
| HeatingType | Radiant Heat |
| StoriesTotal | 3 |
| SizeInterior | 700 - 1100 Sqft |
| Type | Other |
| UtilityWater | Municipal Water |
Parking
| No Garage |
Land
| Acreage | No |
| LandAmenities | Hospital, Park, Public Transit, Schools |
| Sewer | Sanitary Sewer |
Rooms
| Level | Type | Length | Width | Dimensions |
|---|---|---|---|---|
| Second Level | Living Room | 4.27 m | 3.6 m | 4.27 m x 3.6 m |
| Second Level | Bedroom | 2.36 m | 2.79 m | 2.36 m x 2.79 m |
| Second Level | Bedroom | 2.34 m | 2.74 m | 2.34 m x 2.74 m |
Interested?
Contact us for more information
Shivane Persaud
Salesperson
11a-5010 Steeles Ave. West
Toronto, Ontario M9V 5C6
