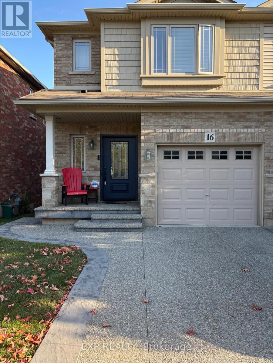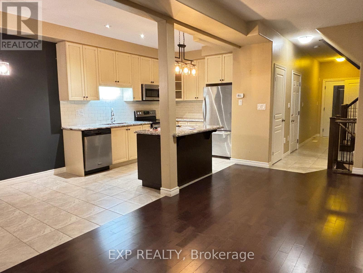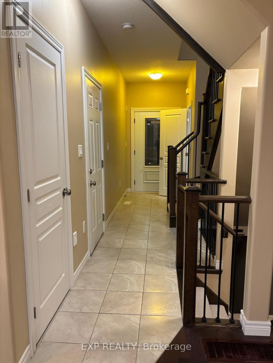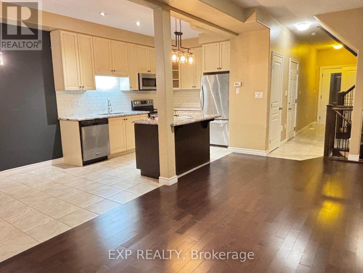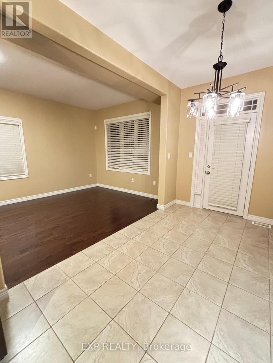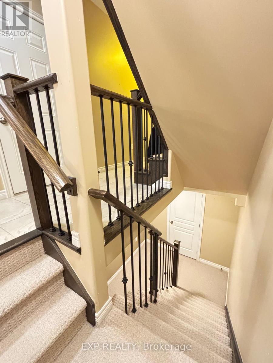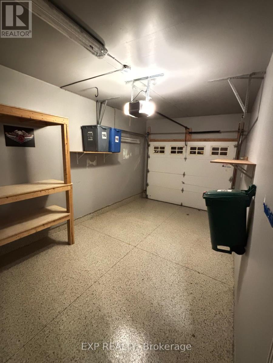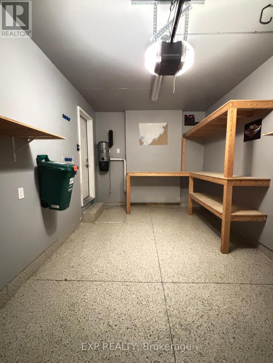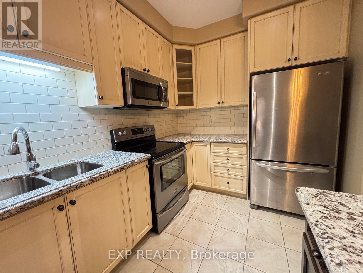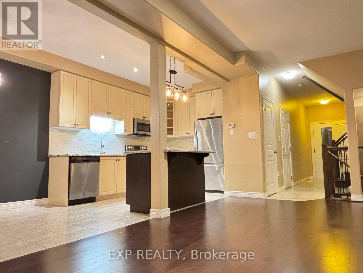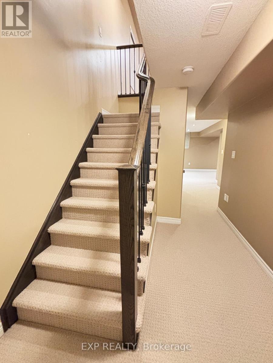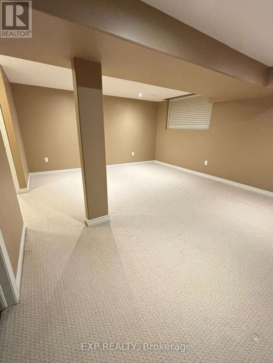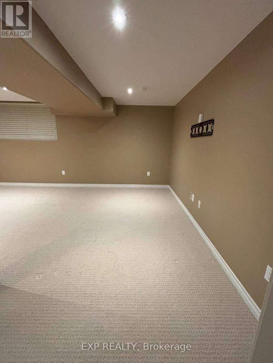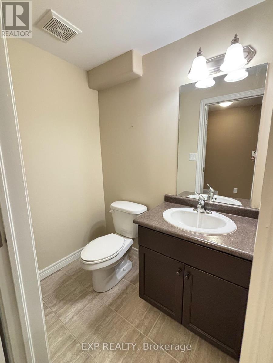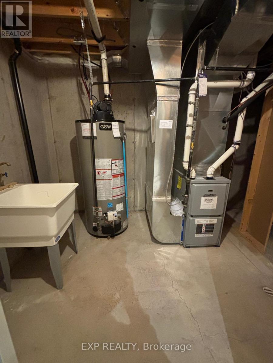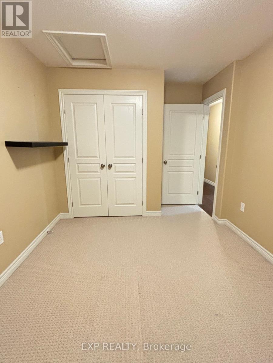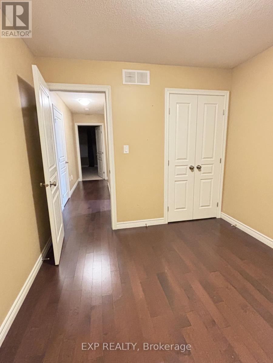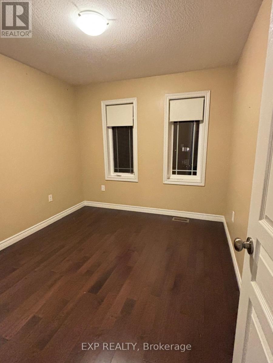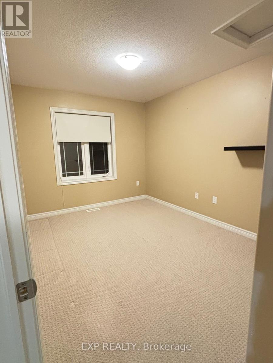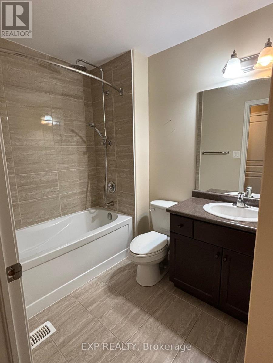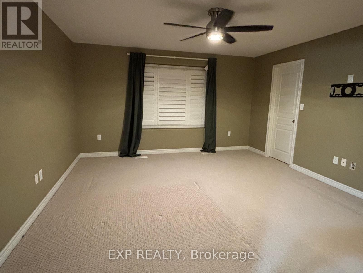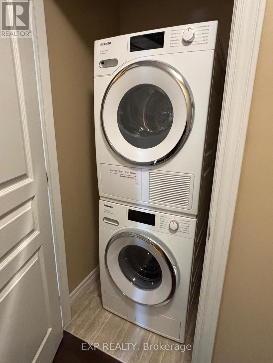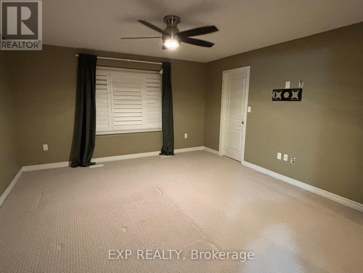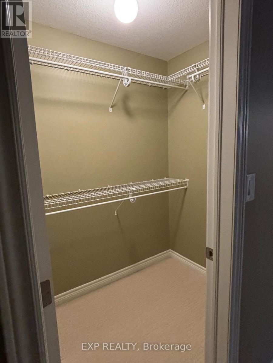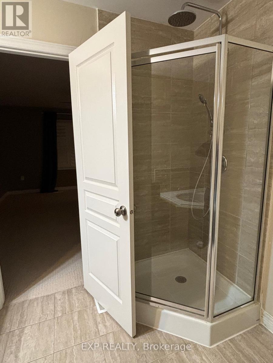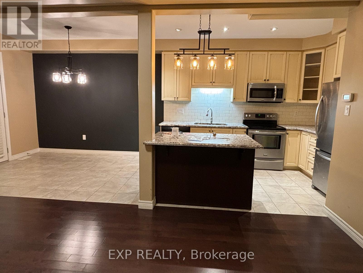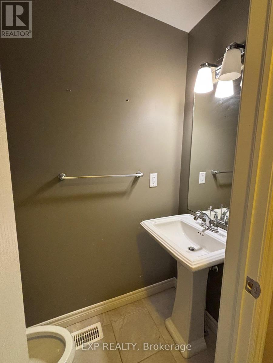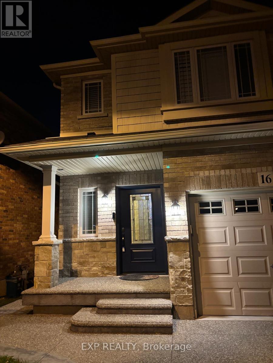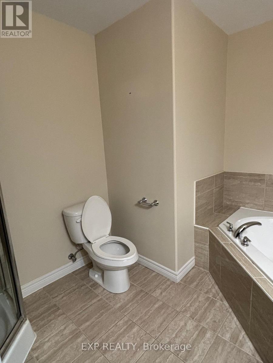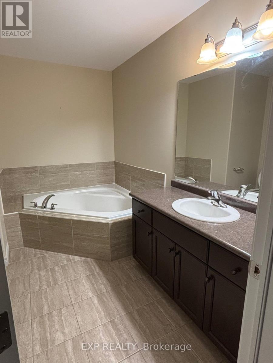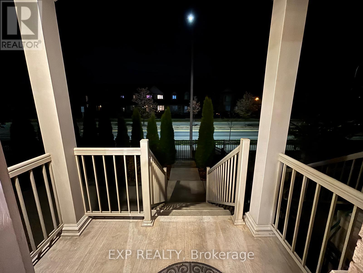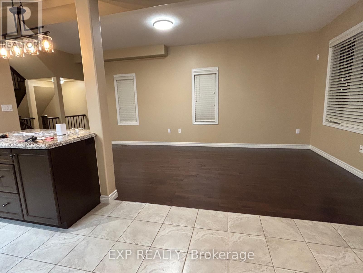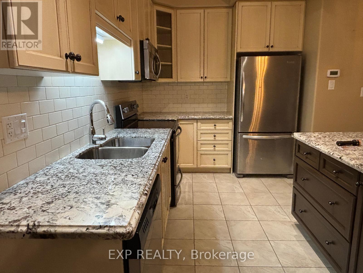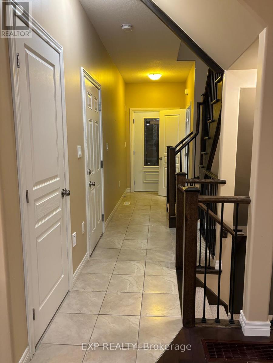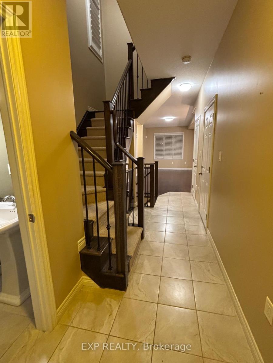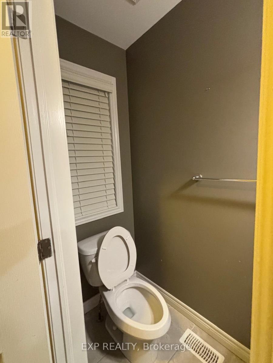6 - 6 Chestnut Drive Grimsby, Ontario L3M 0C4
$2,899 Monthly
Welcome to this beautifully finished 3-bedroom, 4-bath end-unit townhouse in Grimsby's highly desirable west end neighbourhood, where lifestyle and convenience come together effortlessly. This stylish home is surrounded by top-rated schools, parks, shops, and restaurants-all within walking distance-with Downtown Grimsby and the waterfront at Grimsby on the Lake just minutes away. Commuters will value the quick highway access and the nearby future GO Station, while the newly renovated Peach King Centre provides year-round recreation and community events.The custom raised aggregate front porch, walkway, and back patio create a warm and inviting first impression, extending the outdoor living space for morning coffee or relaxing with family and friends. Inside, the thoughtful layout offers comfort and flexibility, featuring three spacious bedrooms, four bathrooms, and a fully finished basement perfect for a playroom, media area, or home office. The garage is enhanced with a sleek epoxy floor for added durability and style, and ample visitor parking ensures convenience for guests.Warm, functional, and designed for everyday living and entertaining, this home is perfectly situated near schools, grocery stores, recreation, dining, and community amenities-offering the ideal blend of comfort, lifestyle, and location. (id:61852)
Property Details
| MLS® Number | X12568710 |
| Property Type | Single Family |
| Neigbourhood | Grimsby-on-the-Lake |
| Community Name | 541 - Grimsby West |
| EquipmentType | Water Heater |
| ParkingSpaceTotal | 2 |
| RentalEquipmentType | Water Heater |
Building
| BathroomTotal | 4 |
| BedroomsAboveGround | 3 |
| BedroomsTotal | 3 |
| Age | 6 To 15 Years |
| BasementDevelopment | Finished |
| BasementType | N/a (finished) |
| ConstructionStyleAttachment | Attached |
| CoolingType | Central Air Conditioning |
| ExteriorFinish | Brick, Vinyl Siding |
| FireplacePresent | Yes |
| FireplaceTotal | 1 |
| FoundationType | Concrete |
| HalfBathTotal | 2 |
| HeatingFuel | Natural Gas |
| HeatingType | Forced Air |
| StoriesTotal | 2 |
| SizeInterior | 1100 - 1500 Sqft |
| Type | Row / Townhouse |
| UtilityWater | Municipal Water |
Parking
| Attached Garage | |
| Garage |
Land
| Acreage | No |
| Sewer | Sanitary Sewer |
| SizeDepth | 88 Ft ,6 In |
| SizeFrontage | 24 Ft ,3 In |
| SizeIrregular | 24.3 X 88.5 Ft |
| SizeTotalText | 24.3 X 88.5 Ft |
Rooms
| Level | Type | Length | Width | Dimensions |
|---|---|---|---|---|
| Second Level | Bedroom | 4.24 m | 2.79 m | 4.24 m x 2.79 m |
| Second Level | Bedroom 2 | 3.15 m | 2.79 m | 3.15 m x 2.79 m |
| Second Level | Bathroom | 2.41 m | 1.75 m | 2.41 m x 1.75 m |
https://www.realtor.ca/real-estate/29128832/6-6-chestnut-drive-grimsby-grimsby-west-541-grimsby-west
Interested?
Contact us for more information
Soham Das
Salesperson
7- 871 Victoria St N Unit 355a
Kitchener, Ontario N2B 3S4
