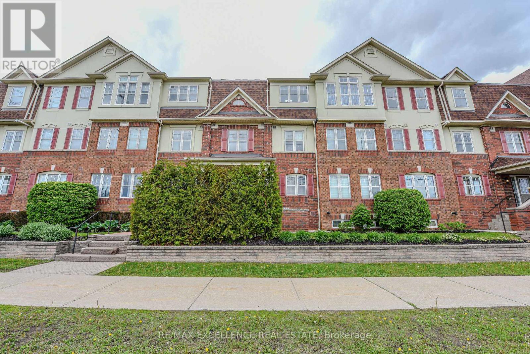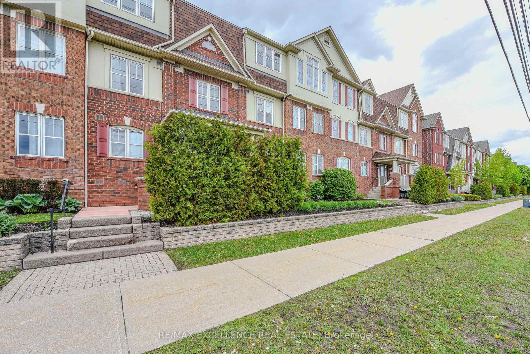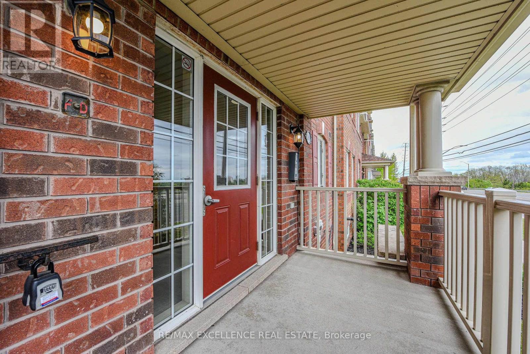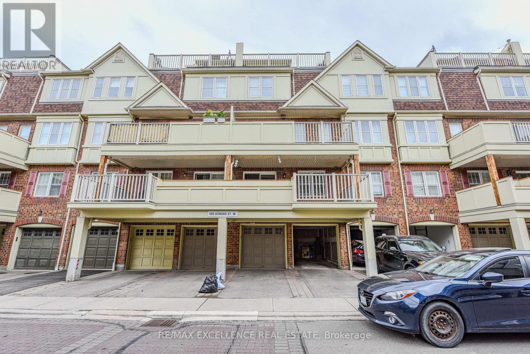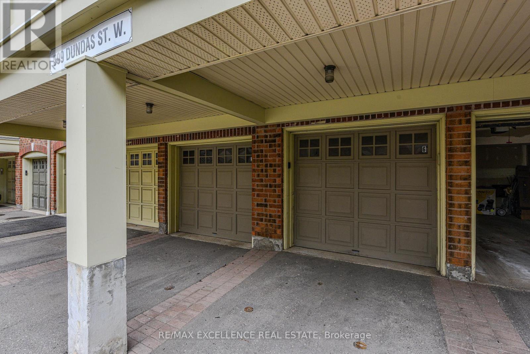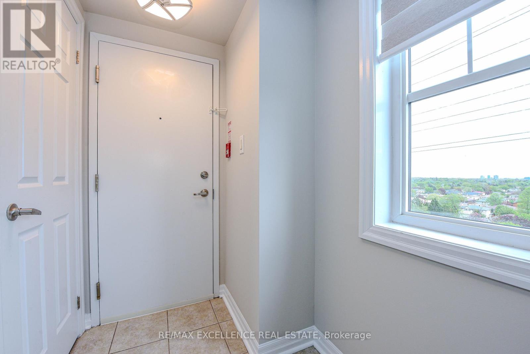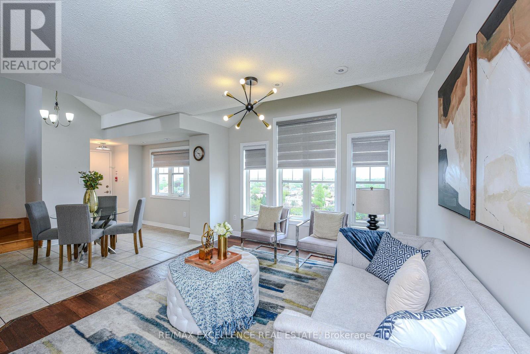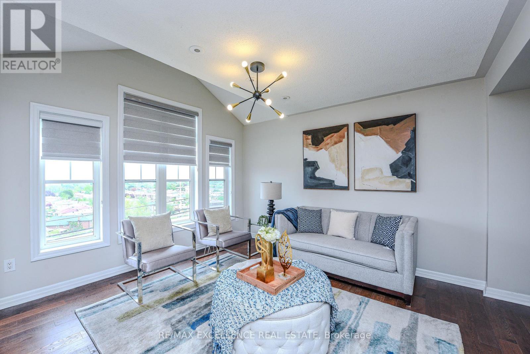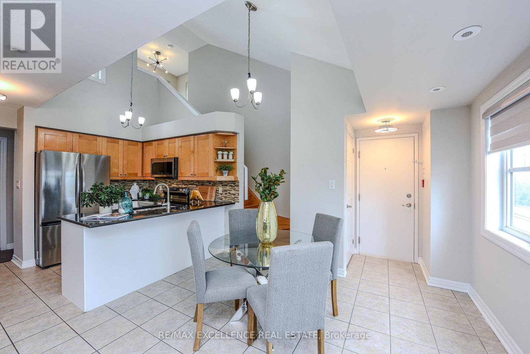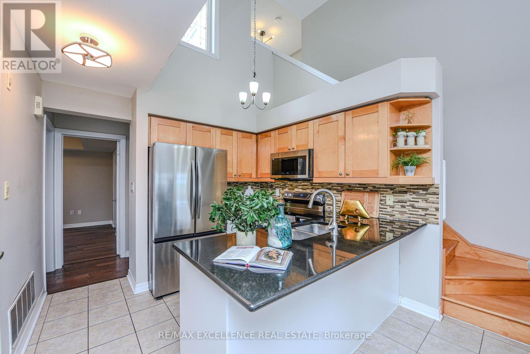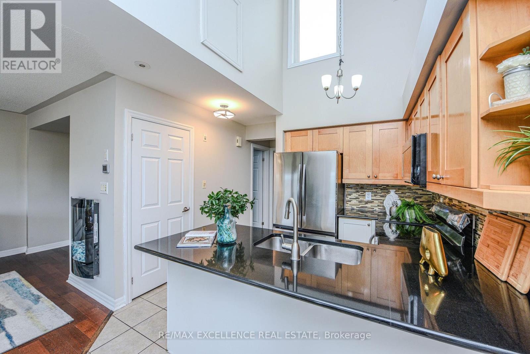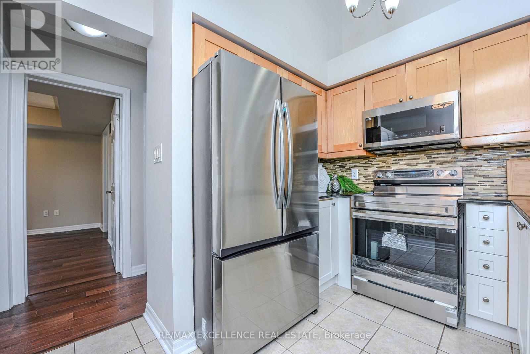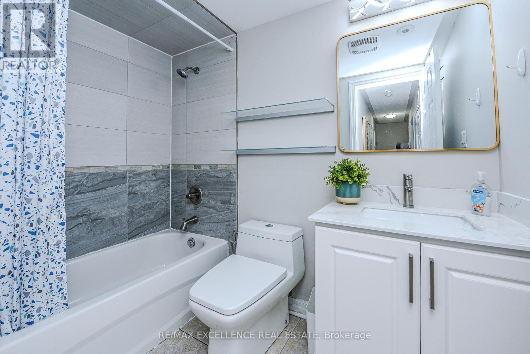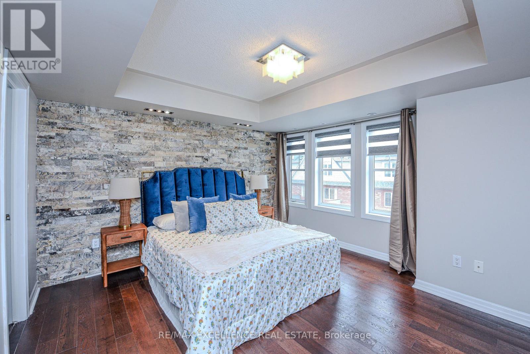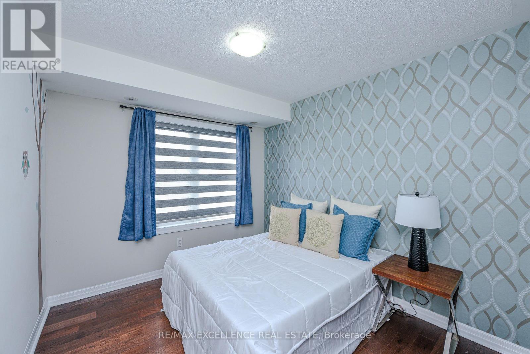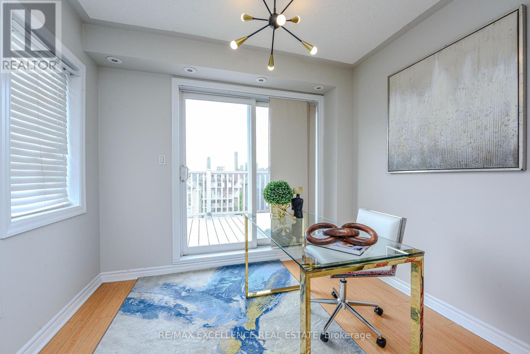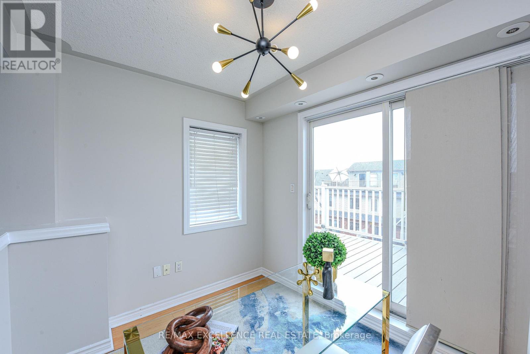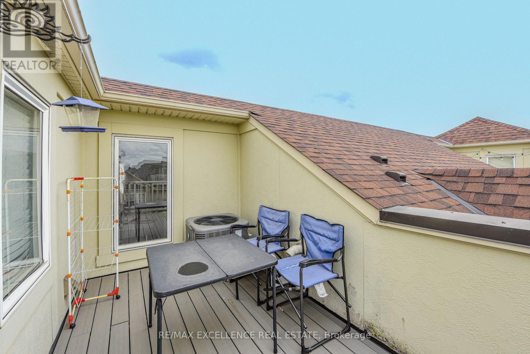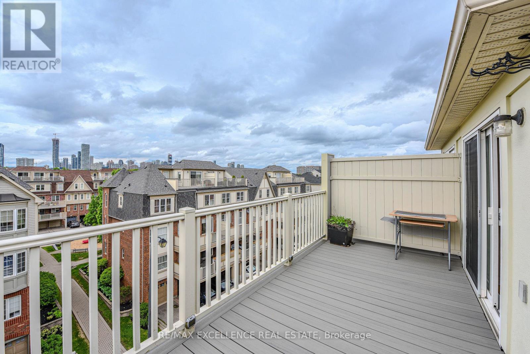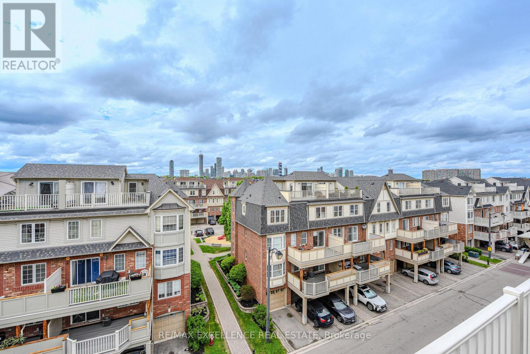6 - 599 Dundas Street W Mississauga, Ontario L5B 0B3
$599,999Maintenance, Common Area Maintenance, Insurance, Parking
$416.73 Monthly
Maintenance, Common Area Maintenance, Insurance, Parking
$416.73 MonthlyFully renovated and move-in ready, this stunning 2+1 bedroom, 2-bath loft-style condo townhouse offers luxurious living with thoughtful upgrades throughout. Enjoy a bright, open-concept layout featuring hardwood floors, LED lighting, and high-end finishes. The modern kitchen boasts granite countertops and stainless steel appliances, perfect for home chefs. Both bathrooms have been tastefully updated with new granite vanities and elegant porcelain tiles. A stylish wall-mounted fireplace with natural stone cladding adds warmth and character to the living space. The spacious loft leads to a private rooftop patio with south exposure and lake views ideal for relaxing or entertaining. Additional den space offers flexibility for a home office or guest room. Located within walking distance to top schools and major shopping centers. Convenient transit options: one bus to the subway and UTM, and just 3 minutes to the GO station. A rare opportunity for upscale urban living! (id:61852)
Open House
This property has open houses!
1:00 pm
Ends at:4:00 pm
Property Details
| MLS® Number | W12160130 |
| Property Type | Single Family |
| Community Name | Cooksville |
| AmenitiesNearBy | Hospital, Park, Place Of Worship, Public Transit |
| CommunityFeatures | Pet Restrictions |
| Features | Balcony, In Suite Laundry |
| ParkingSpaceTotal | 2 |
Building
| BathroomTotal | 2 |
| BedroomsAboveGround | 2 |
| BedroomsBelowGround | 1 |
| BedroomsTotal | 3 |
| Age | 16 To 30 Years |
| Amenities | Visitor Parking |
| Appliances | Dishwasher, Microwave, Hood Fan, Stove, Window Coverings, Refrigerator |
| CoolingType | Central Air Conditioning |
| ExteriorFinish | Brick |
| FlooringType | Hardwood |
| FoundationType | Poured Concrete |
| HeatingFuel | Natural Gas |
| HeatingType | Forced Air |
| SizeInterior | 1000 - 1199 Sqft |
| Type | Row / Townhouse |
Parking
| Attached Garage | |
| Garage |
Land
| Acreage | No |
| LandAmenities | Hospital, Park, Place Of Worship, Public Transit |
| ZoningDescription | Residential |
Rooms
| Level | Type | Length | Width | Dimensions |
|---|---|---|---|---|
| Main Level | Dining Room | 3.5 m | 2.56 m | 3.5 m x 2.56 m |
| Main Level | Kitchen | 3.09 m | 2.43 m | 3.09 m x 2.43 m |
| Main Level | Primary Bedroom | 4.06 m | 3.65 m | 4.06 m x 3.65 m |
| Main Level | Bedroom 2 | 2.79 m | 2.74 m | 2.79 m x 2.74 m |
| Upper Level | Loft | 2.89 m | 2.43 m | 2.89 m x 2.43 m |
https://www.realtor.ca/real-estate/28339348/6-599-dundas-street-w-mississauga-cooksville-cooksville
Interested?
Contact us for more information
Noor Sangha
Salesperson
100 Milverton Dr Unit 610
Mississauga, Ontario L5R 4H1
Rahul Jolly
Salesperson
100 Milverton Dr Unit 610
Mississauga, Ontario L5R 4H1
