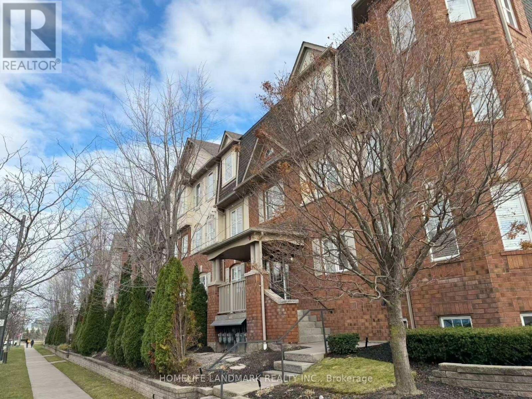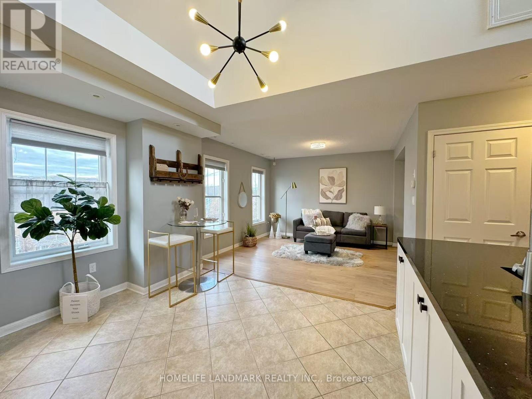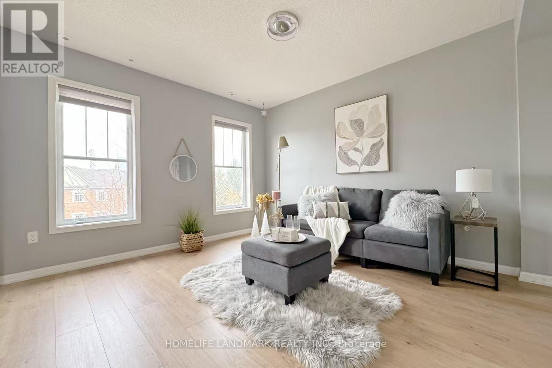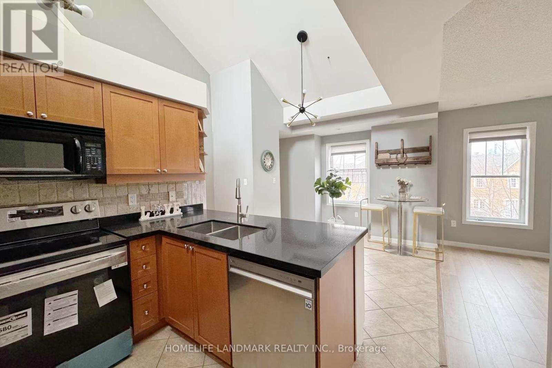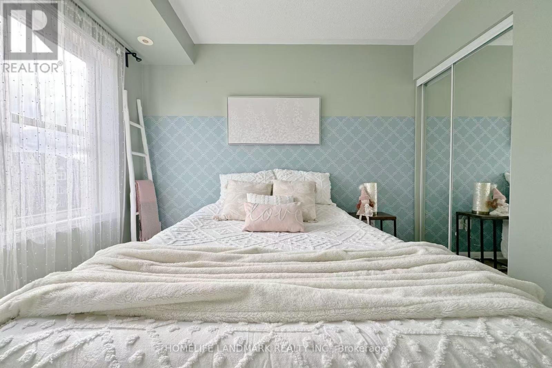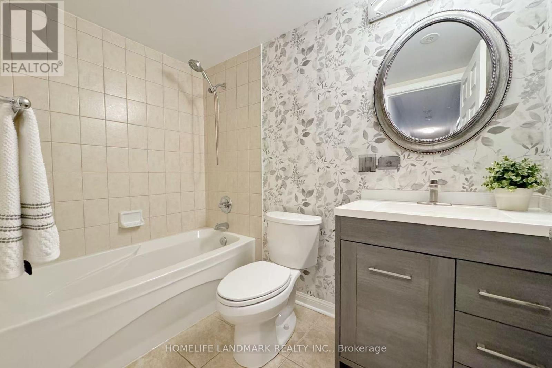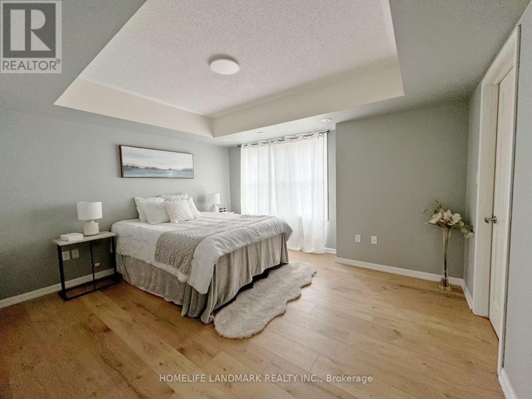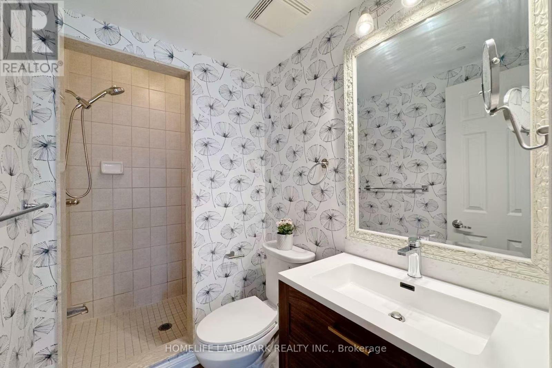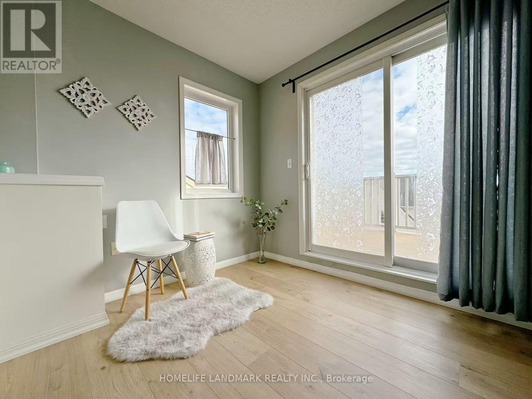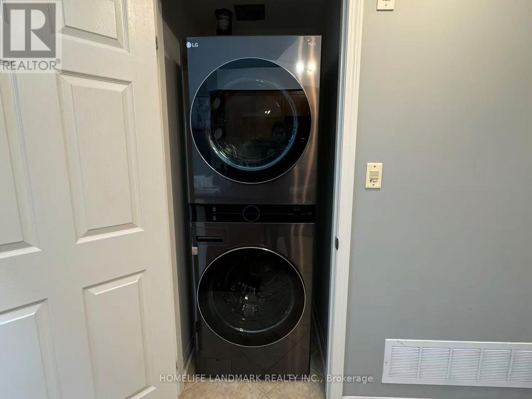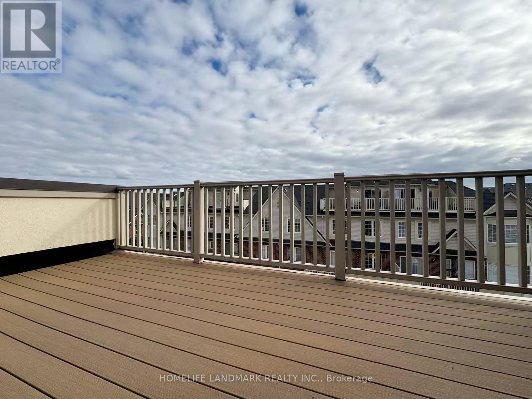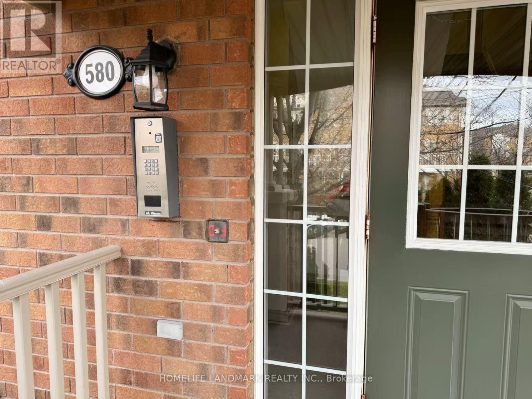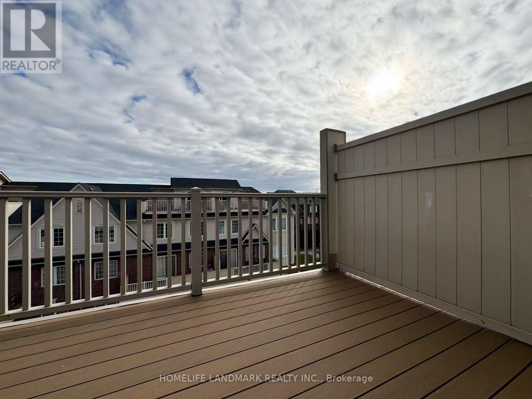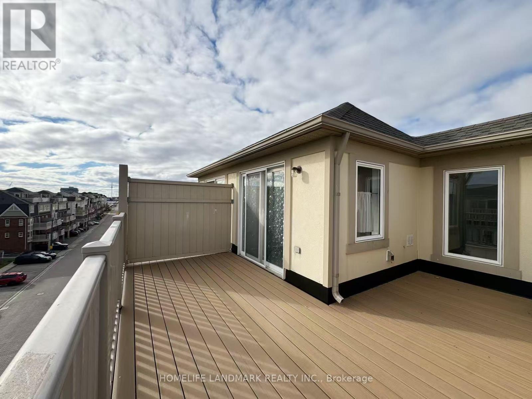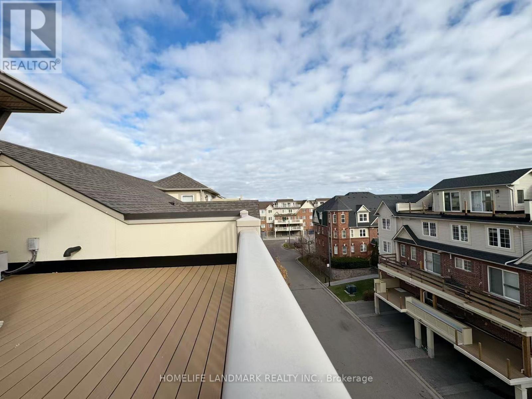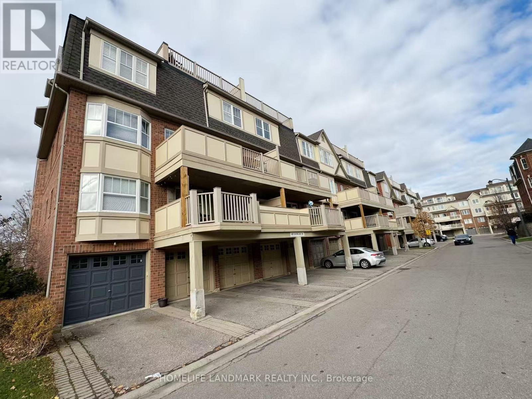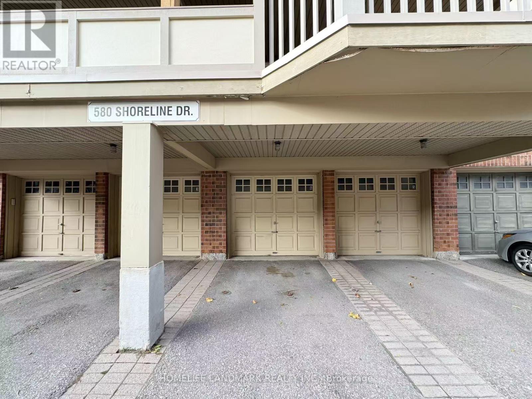6 - 580 Shoreline Drive Mississauga, Ontario L5B 0A8
$699,000Maintenance, Common Area Maintenance, Parking, Insurance
$433.97 Monthly
Maintenance, Common Area Maintenance, Parking, Insurance
$433.97 MonthlyBright and updated upper-level stacked townhouse with a large south-facing terrace, featuring 2 spacious bedrooms plus a versatile roof-level loft, and a primary bedroom with a 3-pc ensuite and walk-in closet. The open-concept layout brings in abundant natural light, with upgrades in 2023 including new flooring in bedrooms and living room, new washer and dryer, and added storage under the kitchen island. Gas BBQ hookup on the terrace, 2 parking spaces (1 garage + 1 driveway), and two entrances (garage and main building). Walking distance to Real Canadian Superstore, Home Depot, banks and Shoppers, and close to GO Station, UTM, Square One and hospital. Move-in ready - ideal for first-time buyers or downsizers. (id:61852)
Property Details
| MLS® Number | W12569814 |
| Property Type | Single Family |
| Neigbourhood | Cooksville |
| Community Name | Cooksville |
| AmenitiesNearBy | Park, Schools, Public Transit |
| CommunityFeatures | Pets Allowed With Restrictions |
| Features | Carpet Free, In Suite Laundry |
| ParkingSpaceTotal | 2 |
Building
| BathroomTotal | 2 |
| BedroomsAboveGround | 2 |
| BedroomsBelowGround | 1 |
| BedroomsTotal | 3 |
| Amenities | Visitor Parking |
| Appliances | Dishwasher, Dryer, Microwave, Stove, Washer, Refrigerator |
| BasementType | None |
| CoolingType | Central Air Conditioning |
| ExteriorFinish | Brick, Shingles |
| FlooringType | Laminate, Tile |
| HeatingFuel | Natural Gas |
| HeatingType | Forced Air |
| SizeInterior | 1000 - 1199 Sqft |
| Type | Row / Townhouse |
Parking
| Attached Garage | |
| Garage |
Land
| Acreage | No |
| LandAmenities | Park, Schools, Public Transit |
Rooms
| Level | Type | Length | Width | Dimensions |
|---|---|---|---|---|
| Main Level | Living Room | 3.43 m | 4.04 m | 3.43 m x 4.04 m |
| Main Level | Dining Room | 3.05 m | 2.67 m | 3.05 m x 2.67 m |
| Main Level | Kitchen | 2.87 m | 3.03 m | 2.87 m x 3.03 m |
| Main Level | Primary Bedroom | 3.94 m | 4.4 m | 3.94 m x 4.4 m |
| Main Level | Bedroom 2 | 3.61 m | 2.92 m | 3.61 m x 2.92 m |
| Main Level | Bathroom | 2.67 m | 1.4 m | 2.67 m x 1.4 m |
| Main Level | Bathroom | 2.36 m | 1.47 m | 2.36 m x 1.47 m |
| Upper Level | Loft | 2.36 m | 2.92 m | 2.36 m x 2.92 m |
https://www.realtor.ca/real-estate/29129862/6-580-shoreline-drive-mississauga-cooksville-cooksville
Interested?
Contact us for more information
Lia Li
Salesperson
1943 Ironoak Way #203
Oakville, Ontario L6H 3V7
