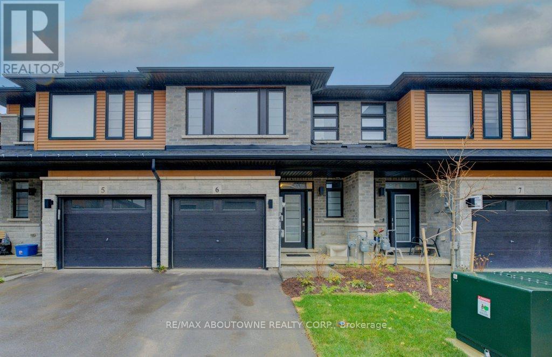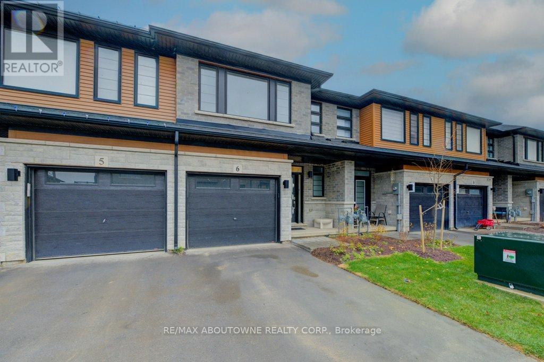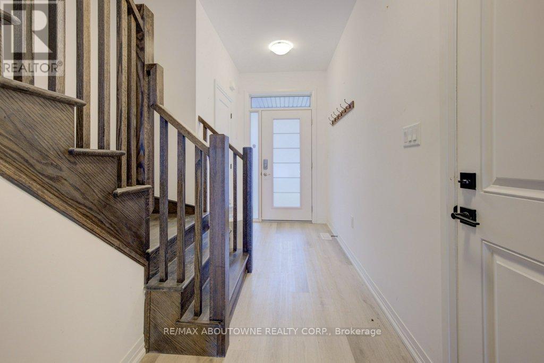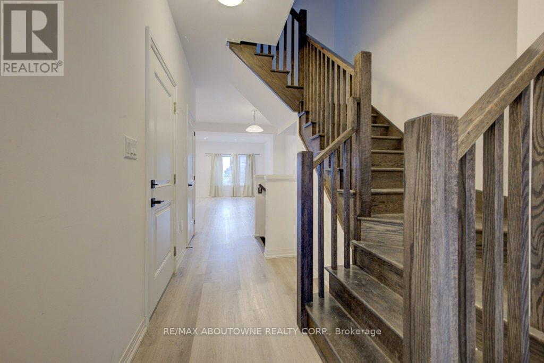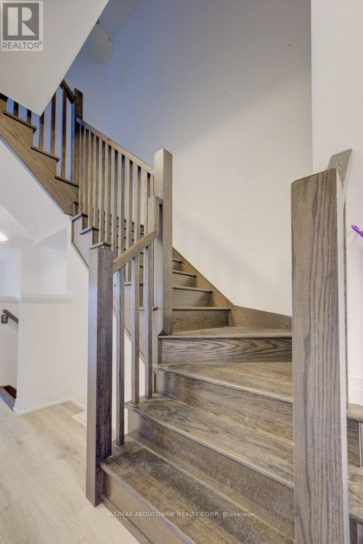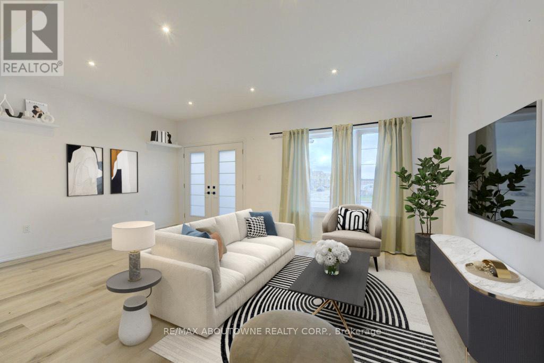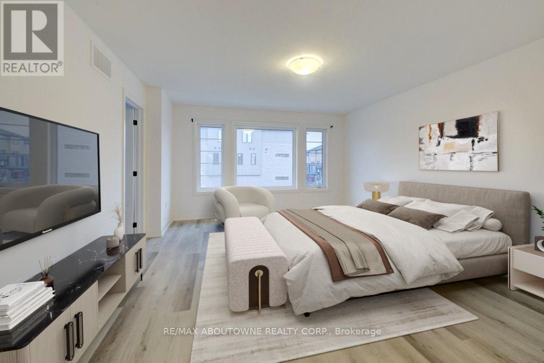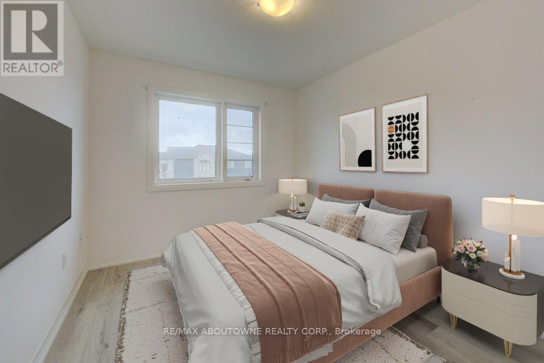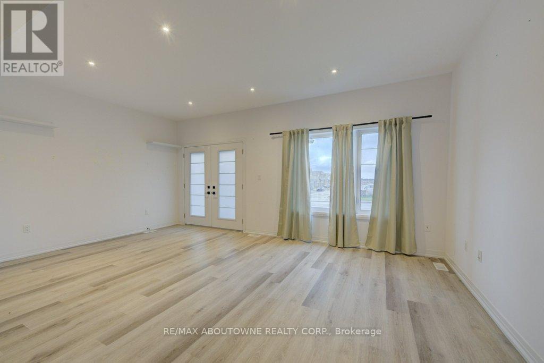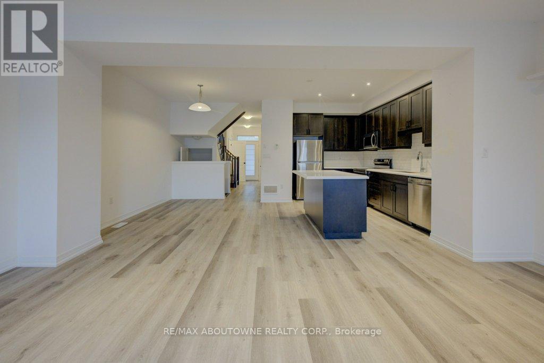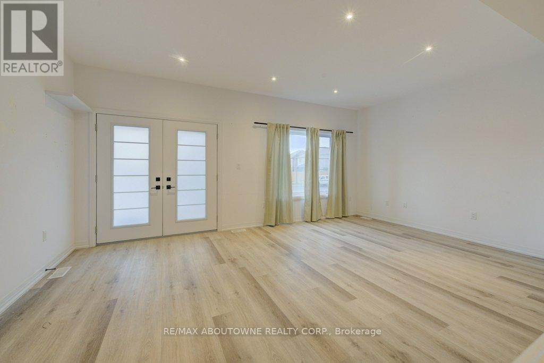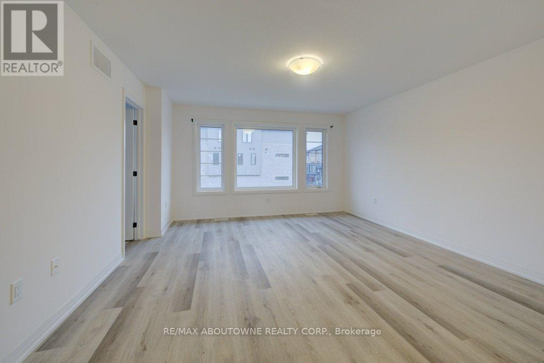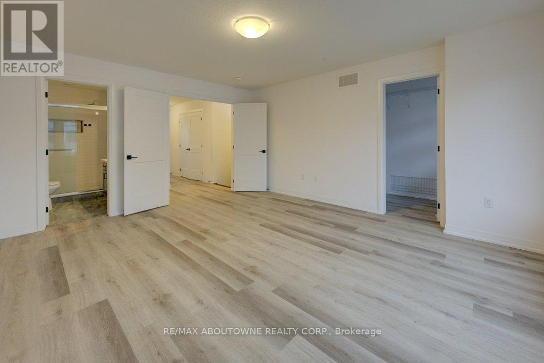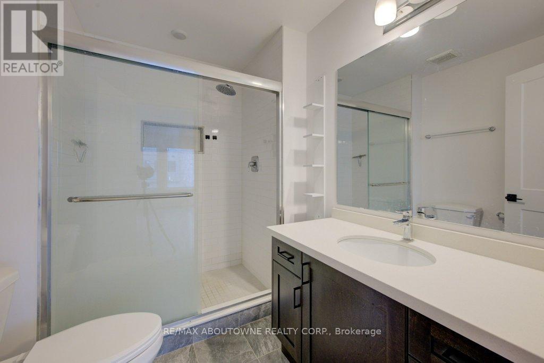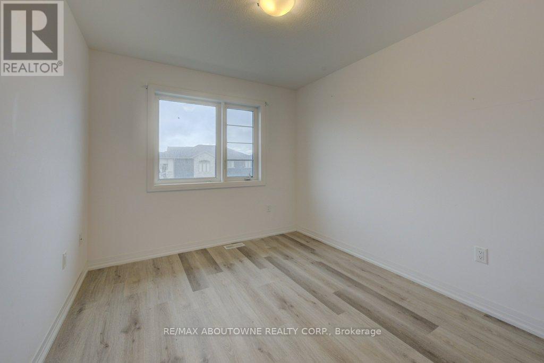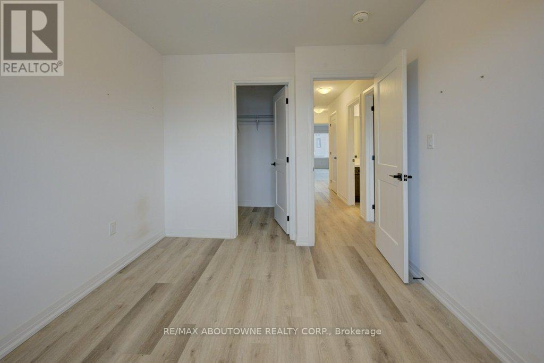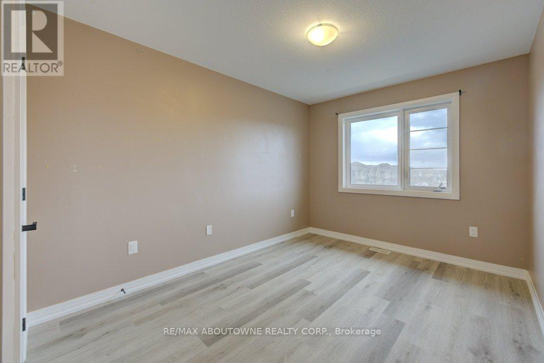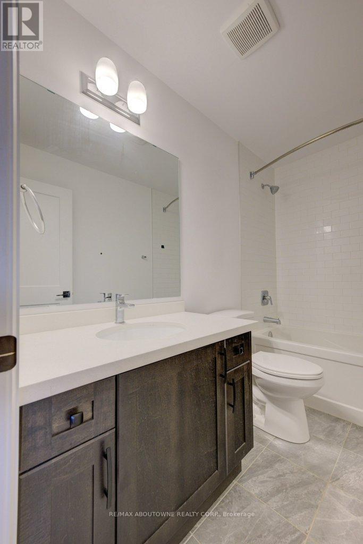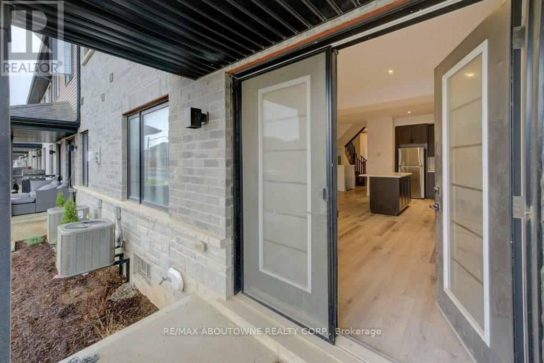6 - 461 Blackburn Drive Brantford, Ontario N3T 0W9
$700,000Maintenance, Parcel of Tied Land
$70 Monthly
Maintenance, Parcel of Tied Land
$70 MonthlyStep into contemporary comfort with this beautifully maintained 3-bedroom, 2.5-bath townhouse, nestled in a sought-after new community of Shellard Lane. Only 2 years old, this stylish home features an open-concept living and dining area, perfect for both everyday living and entertaining guests. The updated kitchen is a standout, boasting sleek quartz countertops, modern cabinetry, and plenty of prep space for the home chef. Upstairs, you'll find three spacious bedrooms, including a primary suite with a full ensuite with walk-in shower. An additional full bathroom and a convenient main floor powder room complete the home's well-designed layout. Enjoy the ease of an upstairs laundry room for added convenience. The unfinished basement offers endless possibilities, whether you're dreaming of a home gym, media room, or extra living space, it's ready for your personal touch. Carpet-Free T/O & Freshly Painted. Don't miss this opportunity to own a move-in ready home with modern finishes, smart design, and room to grow! (id:61852)
Property Details
| MLS® Number | X12085957 |
| Property Type | Single Family |
| Features | Carpet Free |
| ParkingSpaceTotal | 2 |
Building
| BathroomTotal | 3 |
| BedroomsAboveGround | 3 |
| BedroomsTotal | 3 |
| Age | 0 To 5 Years |
| Appliances | Garage Door Opener Remote(s), Water Heater - Tankless, All, Dishwasher, Dryer, Microwave, Stove, Washer, Refrigerator |
| BasementDevelopment | Unfinished |
| BasementType | Full (unfinished) |
| ConstructionStyleAttachment | Attached |
| CoolingType | Central Air Conditioning |
| ExteriorFinish | Brick, Vinyl Siding |
| FoundationType | Poured Concrete |
| HalfBathTotal | 1 |
| HeatingFuel | Natural Gas |
| HeatingType | Forced Air |
| StoriesTotal | 2 |
| SizeInterior | 1500 - 2000 Sqft |
| Type | Row / Townhouse |
| UtilityWater | Municipal Water |
Parking
| Attached Garage | |
| Garage |
Land
| Acreage | No |
| Sewer | Sanitary Sewer |
| SizeDepth | 79 Ft ,9 In |
| SizeFrontage | 19 Ft ,8 In |
| SizeIrregular | 19.7 X 79.8 Ft |
| SizeTotalText | 19.7 X 79.8 Ft |
Rooms
| Level | Type | Length | Width | Dimensions |
|---|---|---|---|---|
| Second Level | Primary Bedroom | 4.93 m | 4.04 m | 4.93 m x 4.04 m |
| Second Level | Bedroom 2 | 3.68 m | 2.84 m | 3.68 m x 2.84 m |
| Second Level | Bedroom 3 | 3.51 m | 2.84 m | 3.51 m x 2.84 m |
| Second Level | Bathroom | Measurements not available | ||
| Second Level | Laundry Room | 1.83 m | 2.44 m | 1.83 m x 2.44 m |
| Main Level | Great Room | 4.06 m | 5.79 m | 4.06 m x 5.79 m |
| Main Level | Dining Room | 3.33 m | 3.4 m | 3.33 m x 3.4 m |
| Main Level | Kitchen | 3.89 m | 2.41 m | 3.89 m x 2.41 m |
| Main Level | Bathroom | Measurements not available |
https://www.realtor.ca/real-estate/28175208/6-461-blackburn-drive-brantford
Interested?
Contact us for more information
Soo Kim
Broker
1235 North Service Rd W #100d
Oakville, Ontario L6M 3G5

