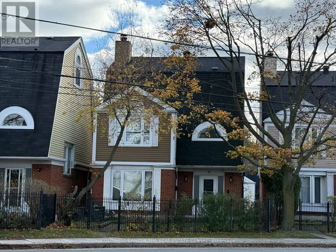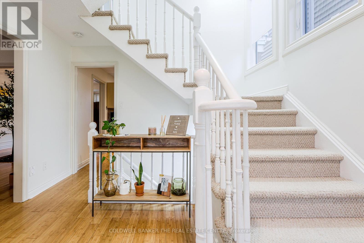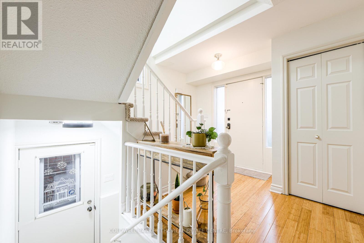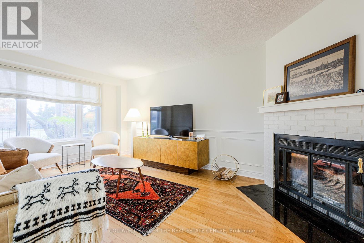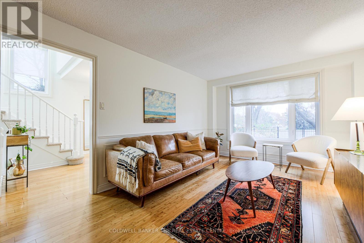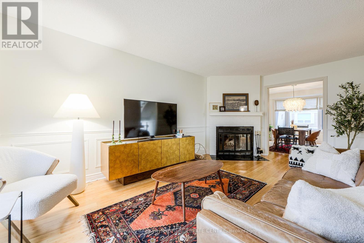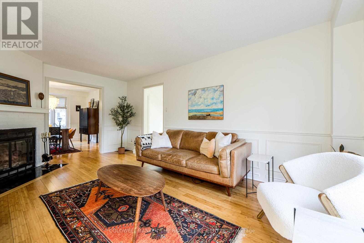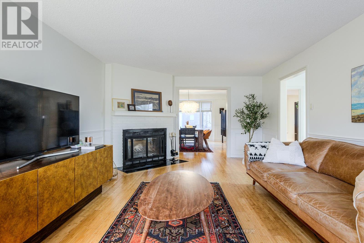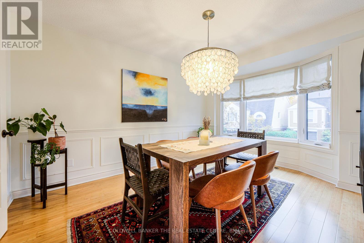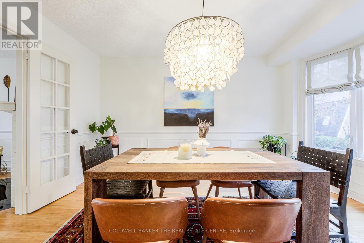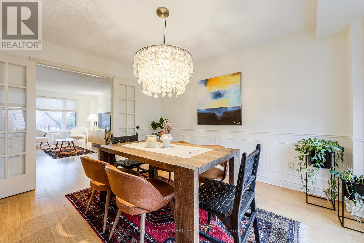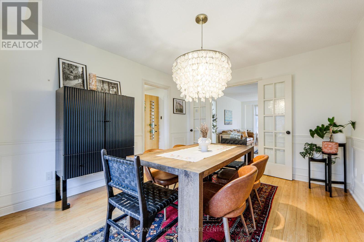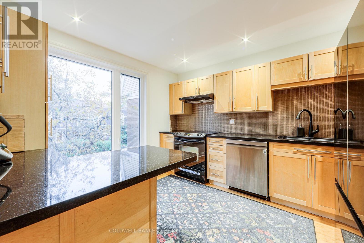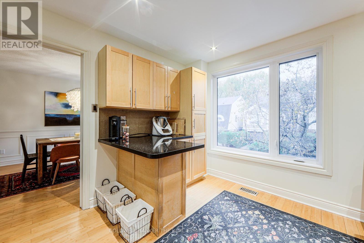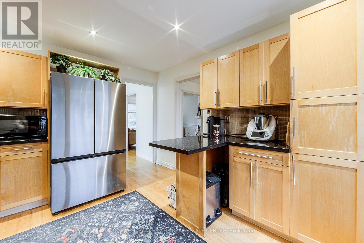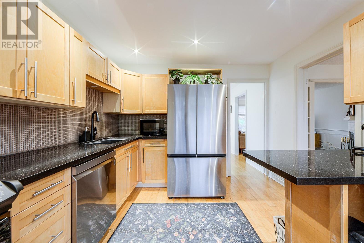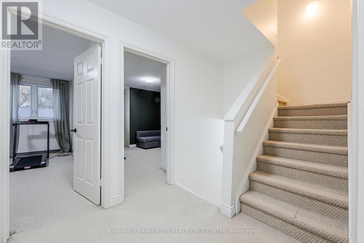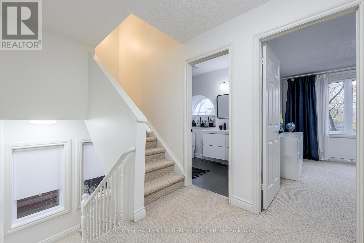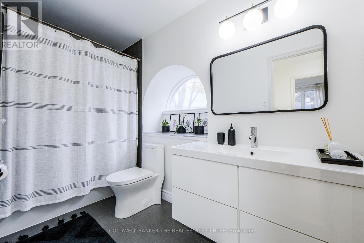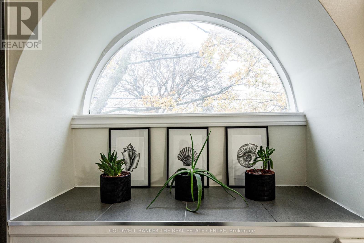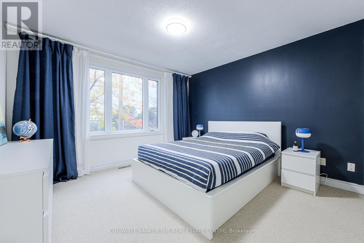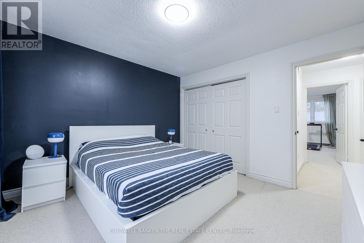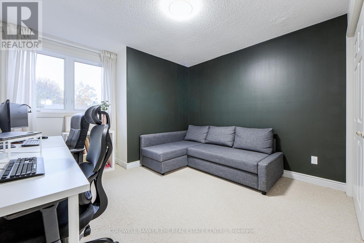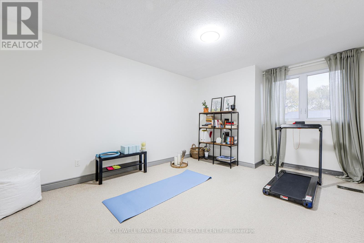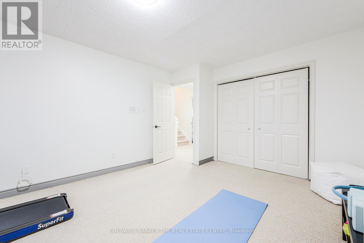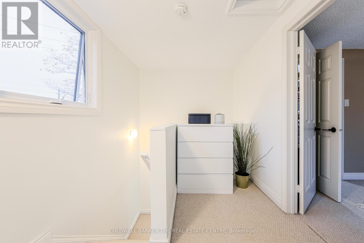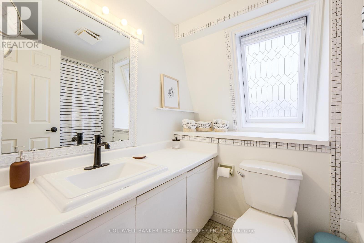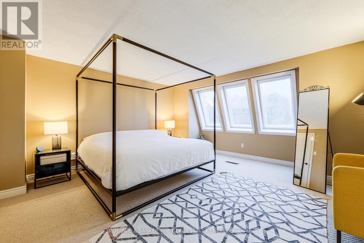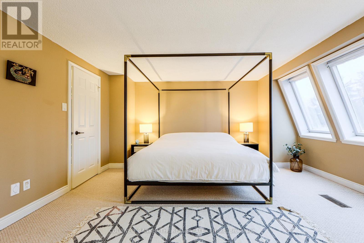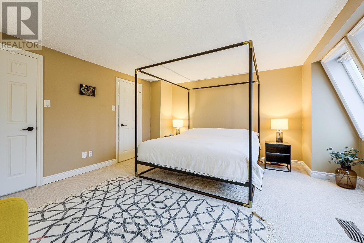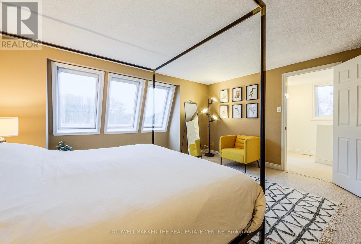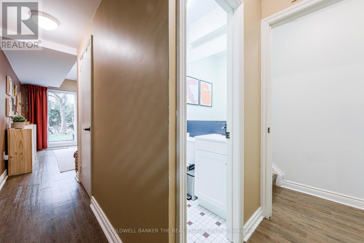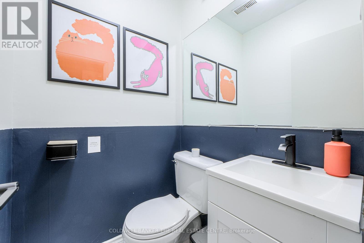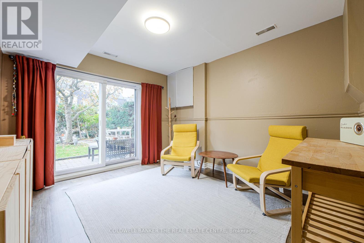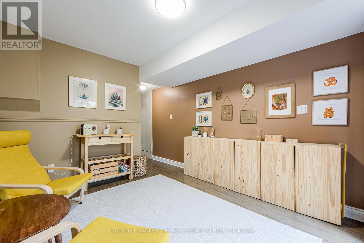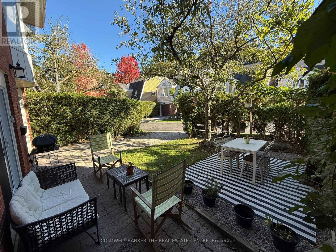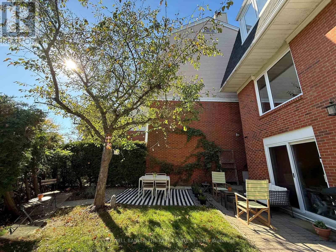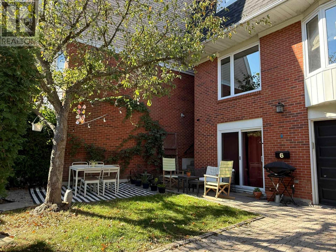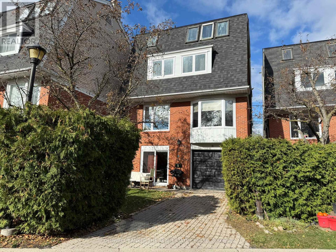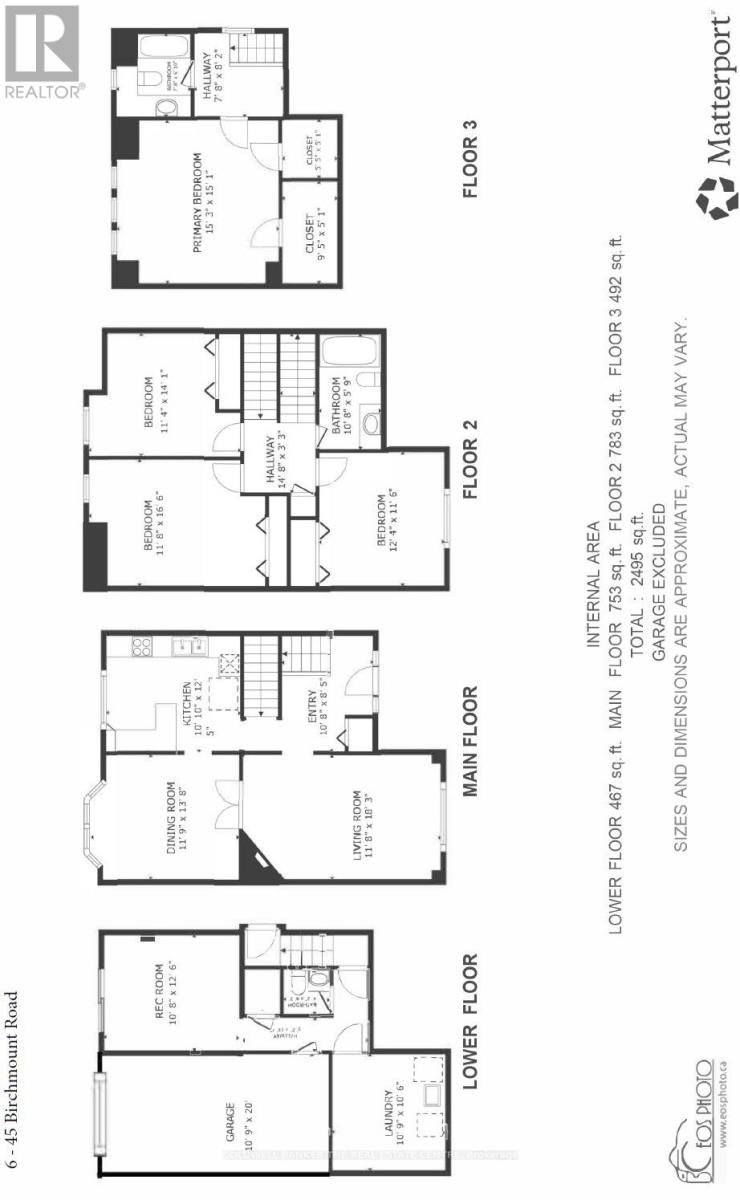6 - 45 Birchmount Street Toronto, Ontario M1N 3J5
$1,489,000
Spacious 4-bedroom designer owned detached home tucked away on a quiet cul-de-sac just south of Kingston Road in the desirable Birchcliff community. This charming home combines urban accessibility with relaxed coastal charm surrounded by friendly neighbors.Sun-filled living room with wood-burning fireplace combines seamlessly with the dining room with a large bay window. Eat-in kitchen with stone counters and new stainless-steel appliances. Three large bedrooms with a 4-pc, renovated bathroom with heated floors on the second floor. Third floor primary bedroom retreat with his and hers walk-in closets and 4-pc ensuite bathroom. Spacious laundry room with brand new washer/dryer with pedestals. Walk-out rec room on the lower floor with a powder room and direct access to garage. Beautiful private backyard with dedicated dining and sitting areas perfect for entertaining.Steps away from Rosetta McClain Gardens, waterfront trails, community centers and great schools. Minutes away from Scarborough Bluffs and a mere 20-minute drive from downtown. Easy access to GO and TTC.Monthly Condominium fee of $220 includes snow removal for the cul-de-sac, wrought iron fence maintenance, property and structure insurance through the condominium. Contents, betterment and liability insurance is the resident's responsibility. (id:61852)
Property Details
| MLS® Number | E12557494 |
| Property Type | Single Family |
| Neigbourhood | East L'Amoreaux |
| Community Name | Birchcliffe-Cliffside |
| AmenitiesNearBy | Beach, Park, Place Of Worship |
| EquipmentType | Water Heater - Gas, Water Heater |
| Features | Cul-de-sac, Conservation/green Belt, Lighting |
| ParkingSpaceTotal | 2 |
| RentalEquipmentType | Water Heater - Gas, Water Heater |
Building
| BathroomTotal | 3 |
| BedroomsAboveGround | 4 |
| BedroomsTotal | 4 |
| Age | 31 To 50 Years |
| Amenities | Fireplace(s) |
| Appliances | Central Vacuum, Water Meter, Blinds, Dishwasher, Dryer, Oven, Washer, Refrigerator |
| BasementDevelopment | Finished |
| BasementFeatures | Walk Out |
| BasementType | N/a (finished) |
| ConstructionStyleAttachment | Detached |
| CoolingType | Central Air Conditioning |
| ExteriorFinish | Brick, Vinyl Siding |
| FireplacePresent | Yes |
| FireplaceTotal | 1 |
| FlooringType | Hardwood, Laminate, Porcelain Tile, Carpeted |
| FoundationType | Poured Concrete |
| HalfBathTotal | 1 |
| HeatingFuel | Natural Gas |
| HeatingType | Forced Air |
| StoriesTotal | 3 |
| SizeInterior | 2000 - 2500 Sqft |
| Type | House |
| UtilityWater | Municipal Water |
Parking
| Garage |
Land
| Acreage | No |
| LandAmenities | Beach, Park, Place Of Worship |
| Sewer | Sanitary Sewer |
| SizeDepth | 89 Ft |
| SizeFrontage | 30 Ft |
| SizeIrregular | 30 X 89 Ft |
| SizeTotalText | 30 X 89 Ft |
| ZoningDescription | Residential |
Rooms
| Level | Type | Length | Width | Dimensions |
|---|---|---|---|---|
| Second Level | Bedroom 2 | 3.56 m | 5.03 m | 3.56 m x 5.03 m |
| Second Level | Bedroom 3 | 3.45 m | 4.29 m | 3.45 m x 4.29 m |
| Second Level | Bedroom 4 | 3.76 m | 3.51 m | 3.76 m x 3.51 m |
| Second Level | Bathroom | 3.25 m | 1.75 m | 3.25 m x 1.75 m |
| Third Level | Primary Bedroom | 4.65 m | 4.6 m | 4.65 m x 4.6 m |
| Third Level | Den | 2.34 m | 2.49 m | 2.34 m x 2.49 m |
| Basement | Recreational, Games Room | 3.25 m | 3.81 m | 3.25 m x 3.81 m |
| Basement | Bathroom | 1.3 m | 1.3 m | 1.3 m x 1.3 m |
| Basement | Laundry Room | 3.28 m | 3.2 m | 3.28 m x 3.2 m |
| Main Level | Living Room | 3.56 m | 5.56 m | 3.56 m x 5.56 m |
| Main Level | Dining Room | 3.58 m | 4.17 m | 3.58 m x 4.17 m |
| Main Level | Kitchen | 3.3 m | 3.79 m | 3.3 m x 3.79 m |
| Main Level | Foyer | 3.25 m | 2.57 m | 3.25 m x 2.57 m |
Utilities
| Cable | Installed |
| Electricity | Installed |
| Sewer | Installed |
Interested?
Contact us for more information
Jill Kalkan
Broker
3485b Kingston Road
Toronto, Ontario M1M 1R4
