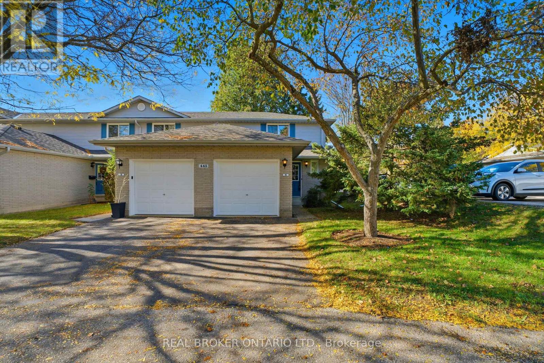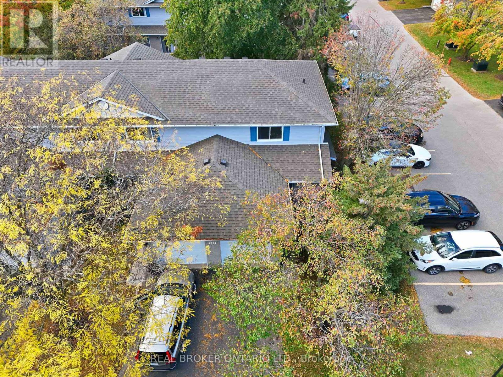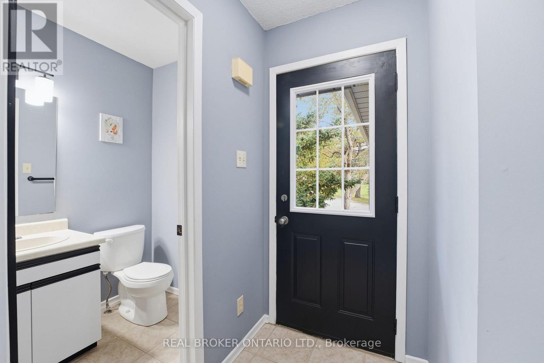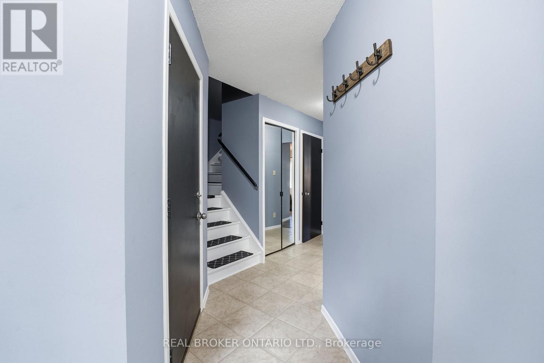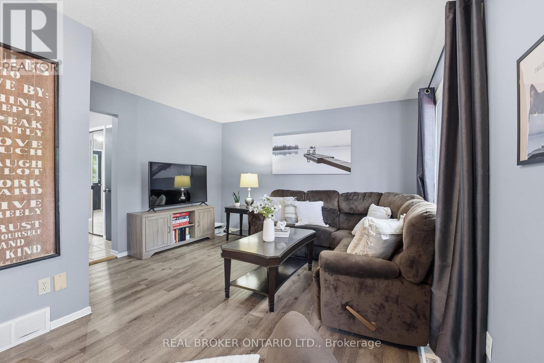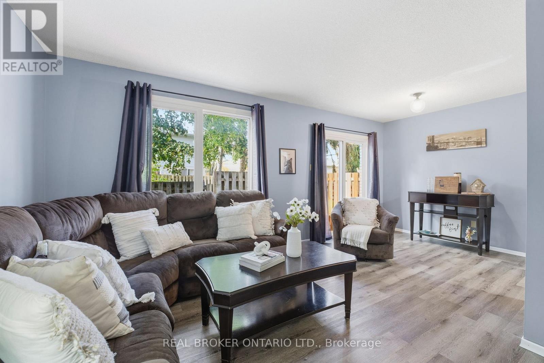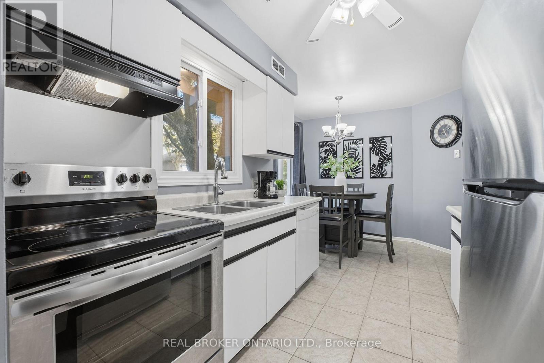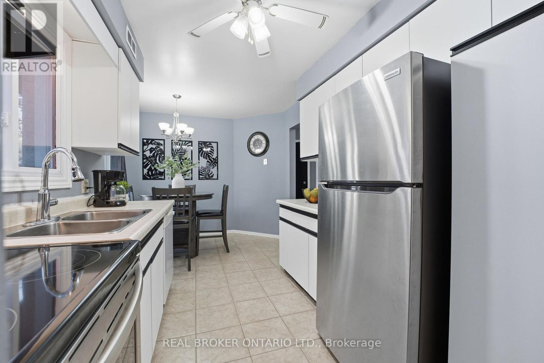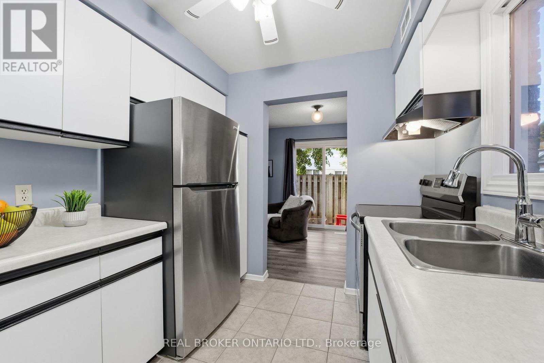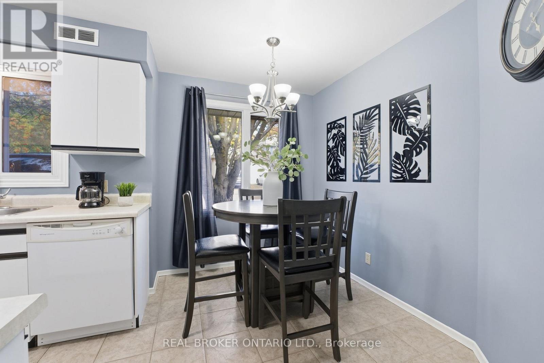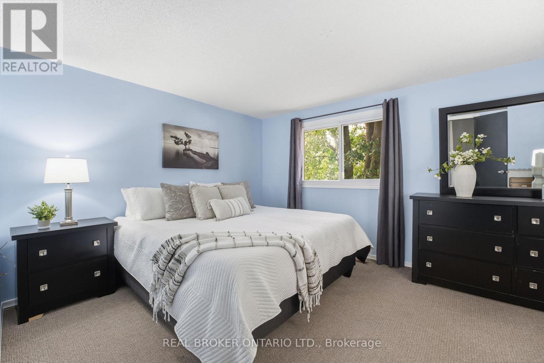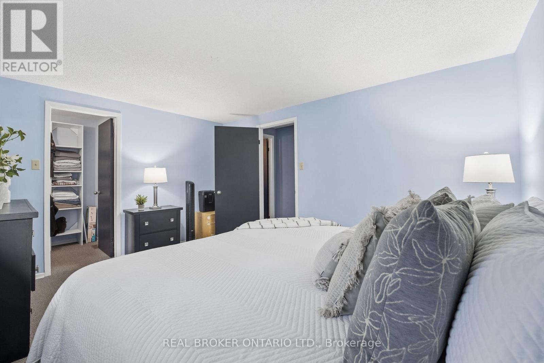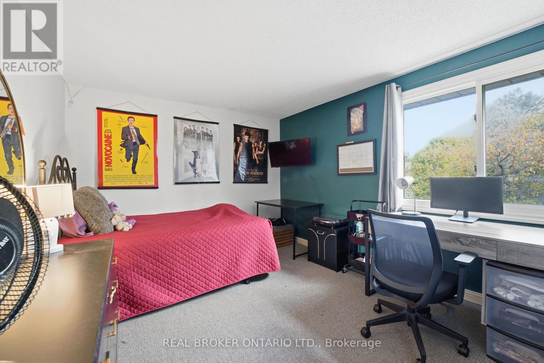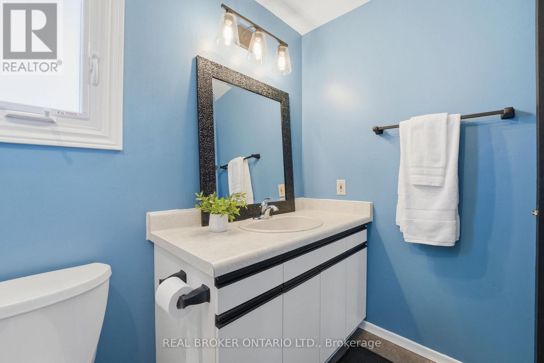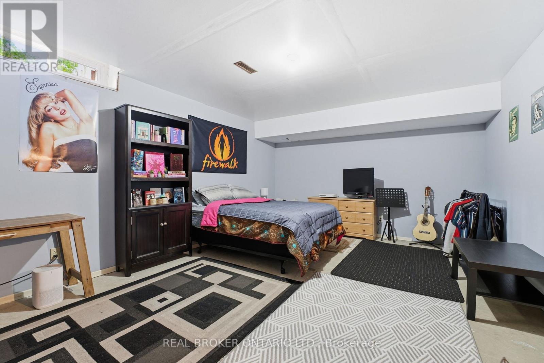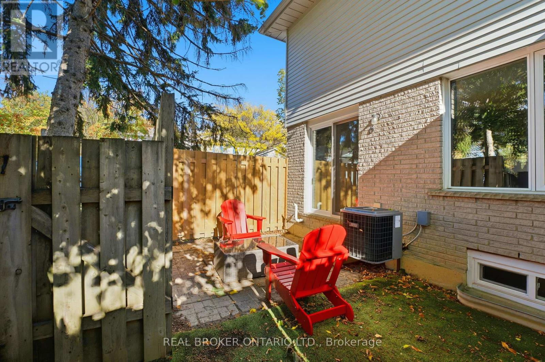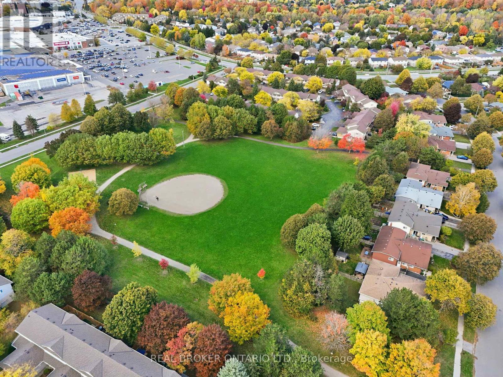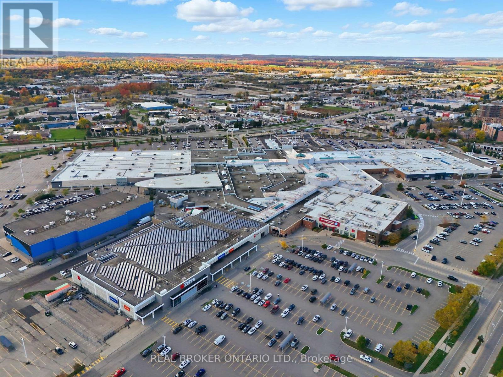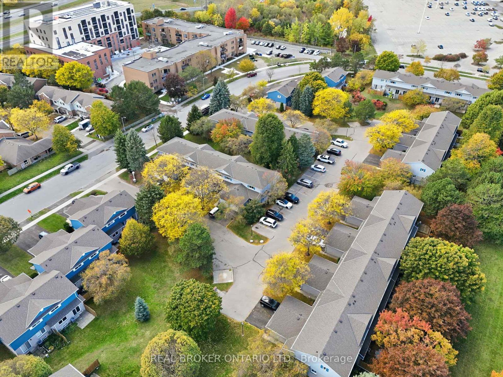6 - 445 Kingscourt Drive Waterloo, Ontario N2K 3R4
$450,000Maintenance, Insurance
$394.73 Monthly
Maintenance, Insurance
$394.73 MonthlyWelcome to 445 Kingscourt Drive, Unit 6 - a bright and well-maintained 2-bedroom, 2-bathroom end-unit townhouse in one of Waterloo's most desirable locations. Just minutes from Conestoga Mall, RIM Park, Grey Silo Golf Course, and quick access to the expressway, this home combines comfort and convenience. The main floor offers spacious living and dining areas, fresh paint, and new fixtures throughout. Upstairs, the primary bedroom features a walk-in closet, while the partially finished basement provides a versatile flex room perfect for a third bedroom, office, or recreation space. Enjoy a private backyard, an attached garage, and plenty of visitor parking - all part of a low-maintenance community ideal for first-time buyers or down sizers. (id:61852)
Property Details
| MLS® Number | X12473560 |
| Property Type | Single Family |
| AmenitiesNearBy | Public Transit, Place Of Worship, Hospital, Golf Nearby |
| CommunityFeatures | Pets Allowed With Restrictions, School Bus, Community Centre |
| EquipmentType | None |
| Features | Flat Site |
| ParkingSpaceTotal | 2 |
| RentalEquipmentType | None |
| Structure | Patio(s) |
Building
| BathroomTotal | 2 |
| BedroomsAboveGround | 2 |
| BedroomsTotal | 2 |
| Age | 31 To 50 Years |
| Amenities | Visitor Parking |
| Appliances | Water Softener, Water Meter, Dishwasher, Dryer, Water Heater, Hood Fan, Stove, Washer, Window Coverings, Refrigerator |
| BasementDevelopment | Partially Finished |
| BasementType | N/a (partially Finished) |
| CoolingType | Central Air Conditioning |
| ExteriorFinish | Shingles, Aluminum Siding |
| FireProtection | Smoke Detectors |
| FoundationType | Poured Concrete |
| HeatingFuel | Natural Gas |
| HeatingType | Forced Air |
| StoriesTotal | 2 |
| SizeInterior | 1000 - 1199 Sqft |
| Type | Row / Townhouse |
Parking
| Attached Garage | |
| Garage |
Land
| Acreage | No |
| LandAmenities | Public Transit, Place Of Worship, Hospital, Golf Nearby |
| LandscapeFeatures | Landscaped |
| ZoningDescription | R8 |
Rooms
| Level | Type | Length | Width | Dimensions |
|---|---|---|---|---|
| Second Level | Bedroom | 4.01 m | 3.1 m | 4.01 m x 3.1 m |
| Second Level | Primary Bedroom | 4.27 m | 3.1 m | 4.27 m x 3.1 m |
| Second Level | Bathroom | 2.03 m | 2.77 m | 2.03 m x 2.77 m |
| Main Level | Bathroom | 1.32 m | 1.55 m | 1.32 m x 1.55 m |
| Main Level | Dining Room | 2.92 m | 2.16 m | 2.92 m x 2.16 m |
| Main Level | Living Room | 5.77 m | 3.99 m | 5.77 m x 3.99 m |
https://www.realtor.ca/real-estate/29014038/6-445-kingscourt-drive-waterloo
Interested?
Contact us for more information
Ryan Schinker
Salesperson
1440 King Street North
St. Jacobs, Ontario N0B 2N0
