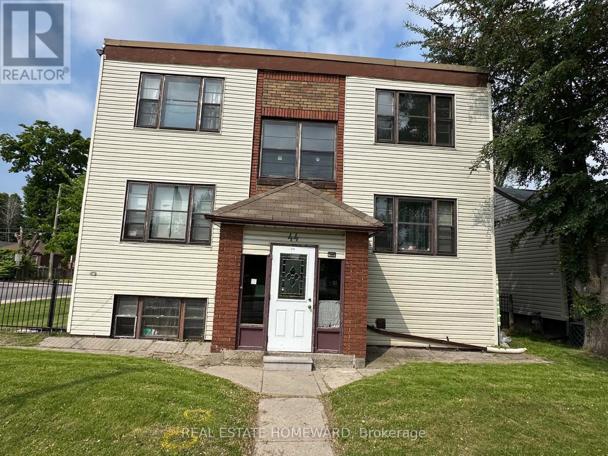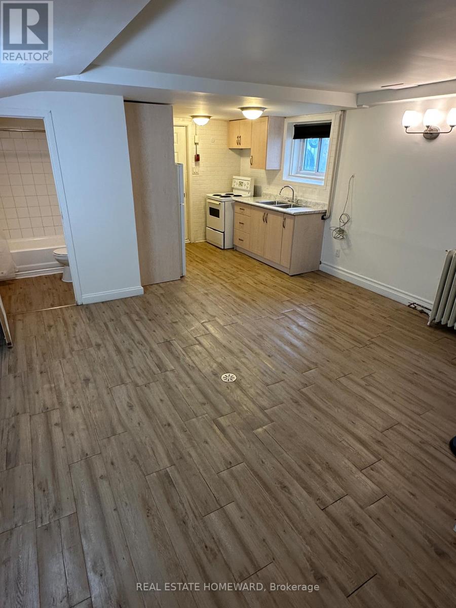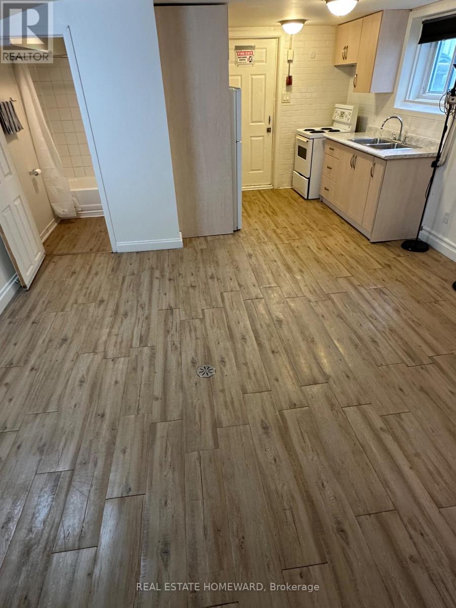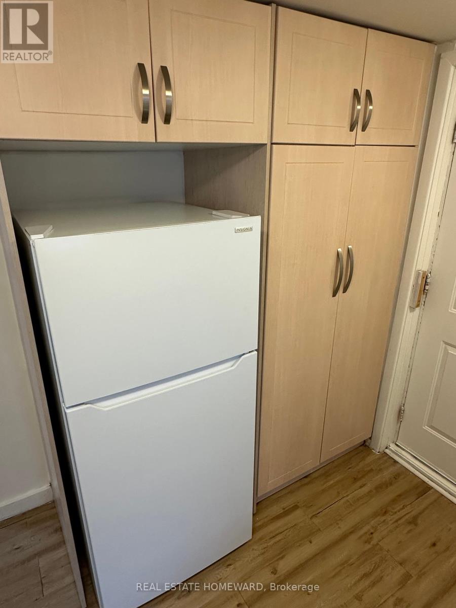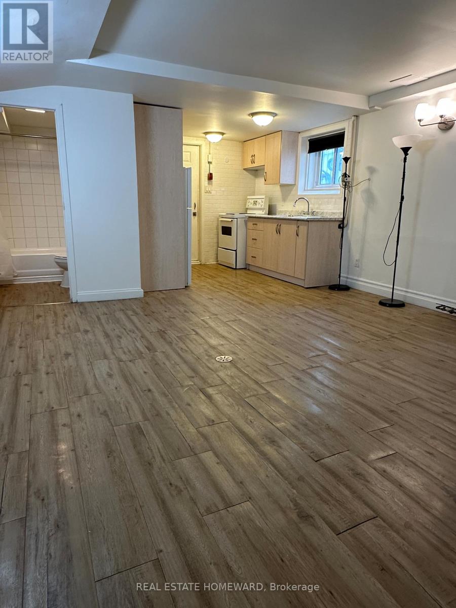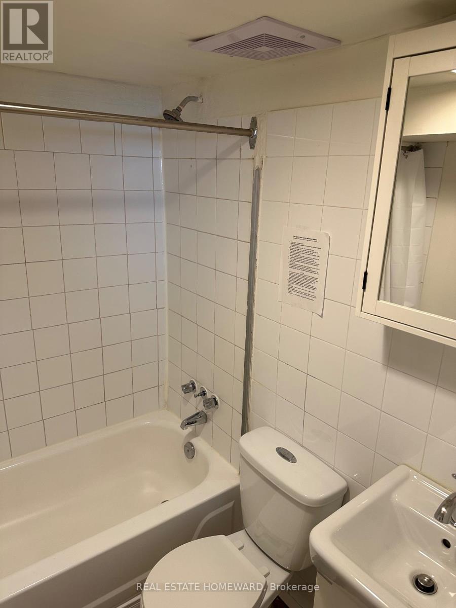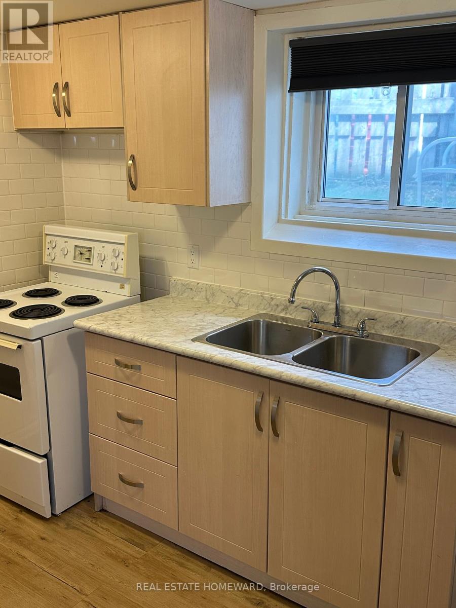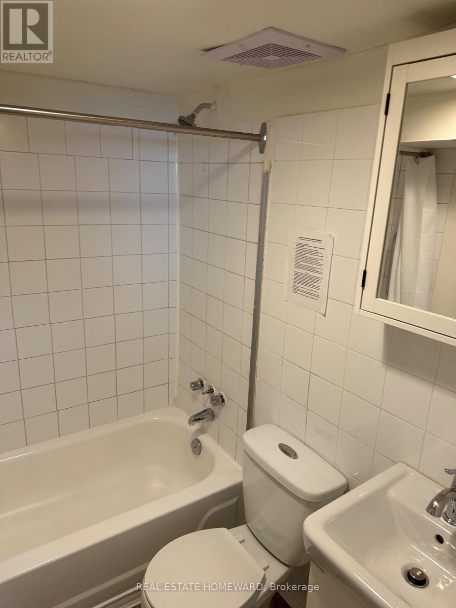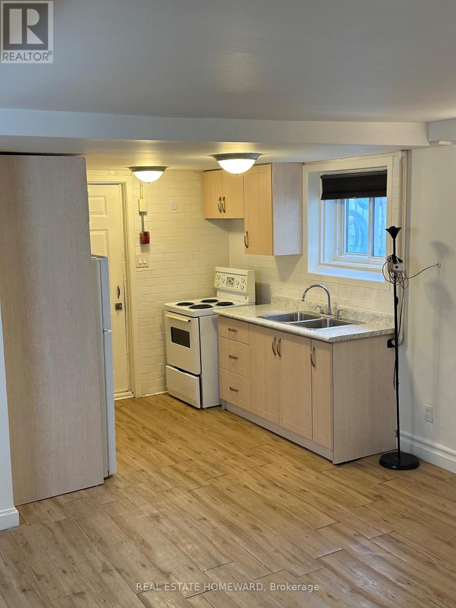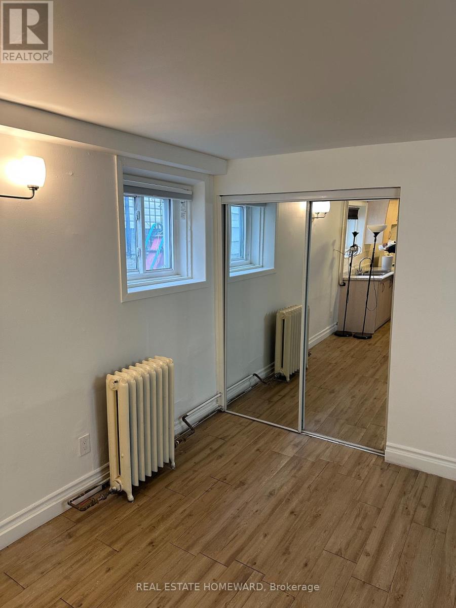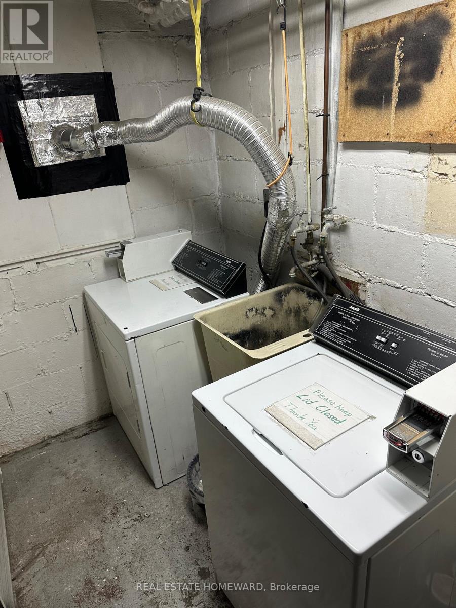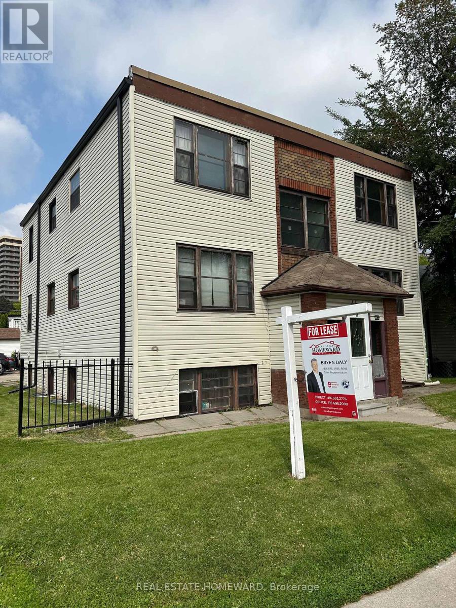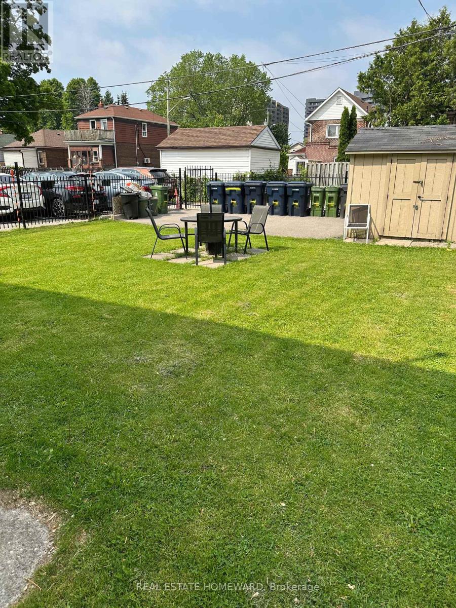6 - 44 Pharmacy Avenue Toronto, Ontario M1L 3E5
$1,100 Monthly
Fully legal apartment! Spacious and bright (above grade windows) open concept bachelor apartment. Freshly painted throughout. Newly re-glazed bathtub, above grade sliding windows, fire exit, individually metered for hydro, coin op laundry on site, big newer kitchen Cabinets, counters with newer fridge and a large pantry, access to big back yard, a few minutes walk to Victoria Park Subway, shopping, cafes and all the Danforth has to offer. Big community centre across the street, the bus stops almost at your door. Non smoking, no pets and no exotic pets preferred. (id:61852)
Property Details
| MLS® Number | E12213492 |
| Property Type | Multi-family |
| Neigbourhood | Scarborough |
| Community Name | Oakridge |
| Features | Laundry- Coin Operated |
Building
| BathroomTotal | 1 |
| Appliances | Stove, Refrigerator |
| BasementFeatures | Apartment In Basement |
| BasementType | N/a |
| ExteriorFinish | Aluminum Siding |
| FlooringType | Vinyl |
| HeatingFuel | Natural Gas |
| HeatingType | Radiant Heat |
| SizeInterior | 2500 - 3000 Sqft |
| Type | Other |
| UtilityWater | Municipal Water |
Parking
| No Garage |
Land
| Acreage | No |
| LandscapeFeatures | Landscaped |
| Sewer | Sanitary Sewer |
| SizeDepth | 112 Ft |
| SizeFrontage | 50 Ft |
| SizeIrregular | 50 X 112 Ft |
| SizeTotalText | 50 X 112 Ft |
Rooms
| Level | Type | Length | Width | Dimensions |
|---|---|---|---|---|
| Flat | Living Room | 5.73 m | 4.27 m | 5.73 m x 4.27 m |
| Flat | Kitchen | 5.73 m | 4.27 m | 5.73 m x 4.27 m |
| Flat | Bedroom | 5.73 m | 4.27 m | 5.73 m x 4.27 m |
| Flat | Bathroom | 1.8 m | 1.8 m | 1.8 m x 1.8 m |
Utilities
| Electricity | Installed |
| Sewer | Installed |
https://www.realtor.ca/real-estate/28453437/6-44-pharmacy-avenue-toronto-oakridge-oakridge
Interested?
Contact us for more information
Bryen Anthony Daly
Salesperson
1858 Queen Street E.
Toronto, Ontario M4L 1H1
Rebecca Saini
Salesperson
1858 Queen Street E.
Toronto, Ontario M4L 1H1
