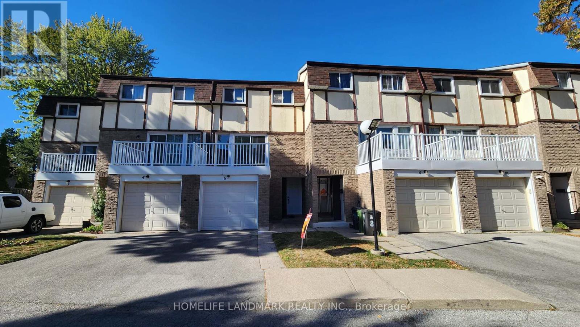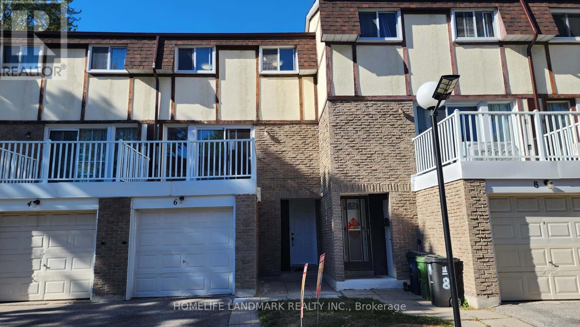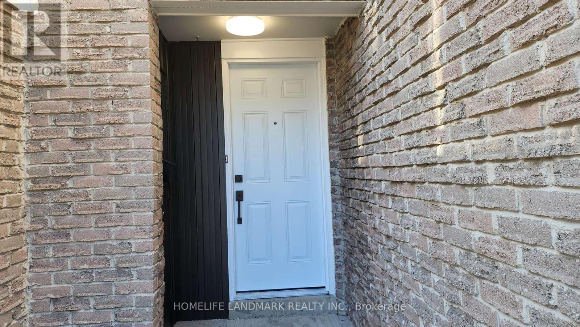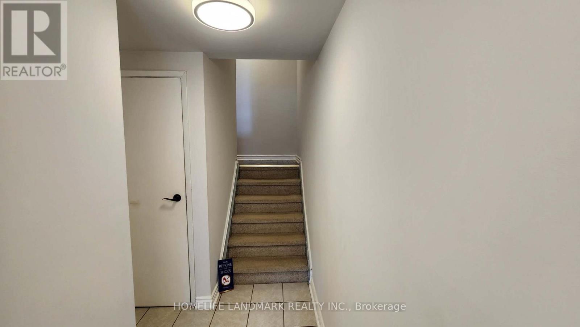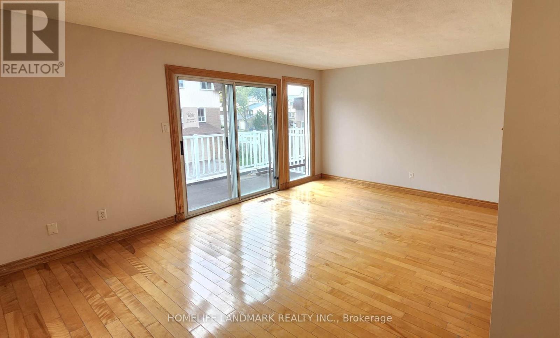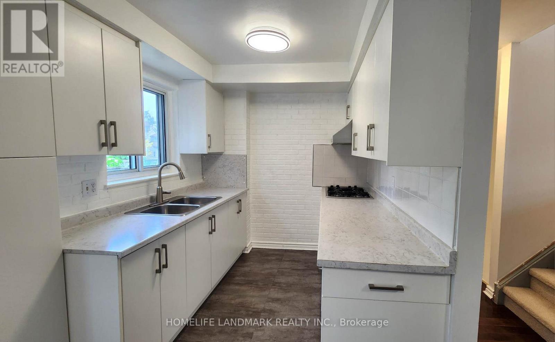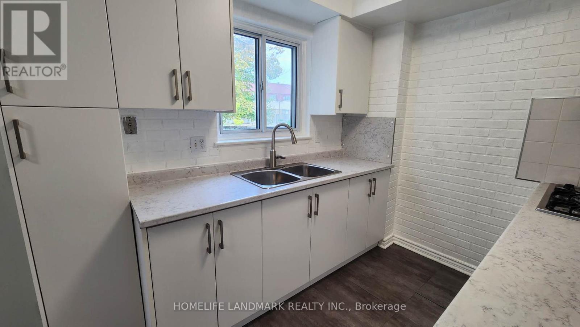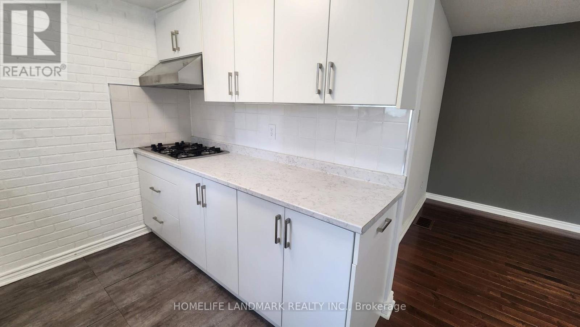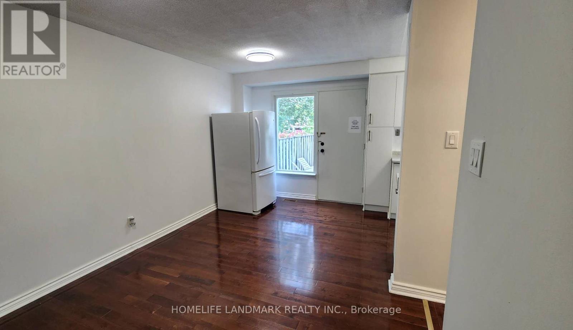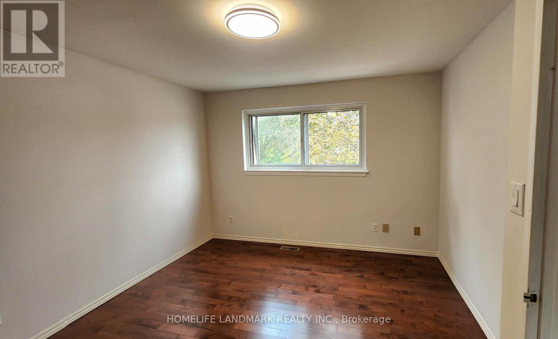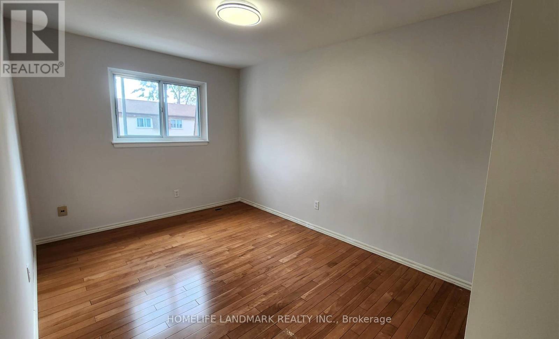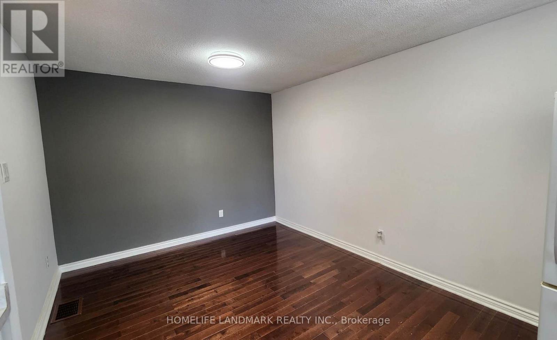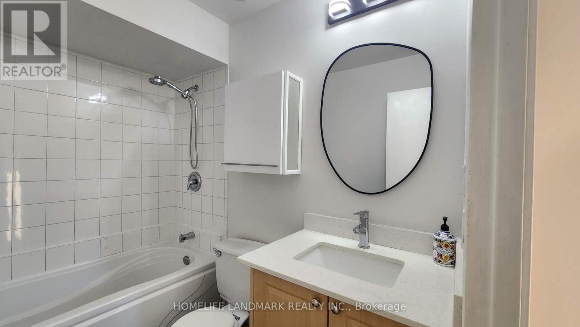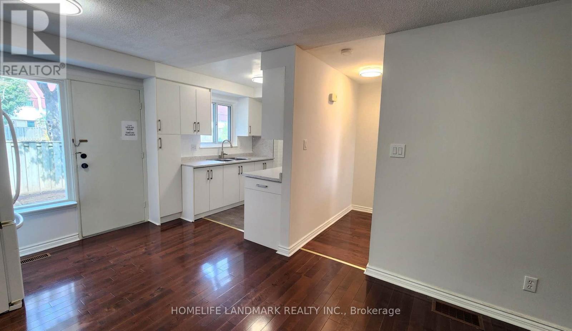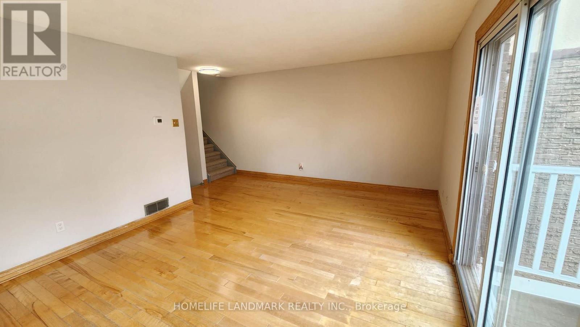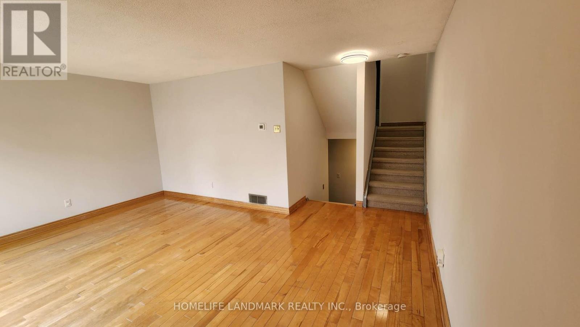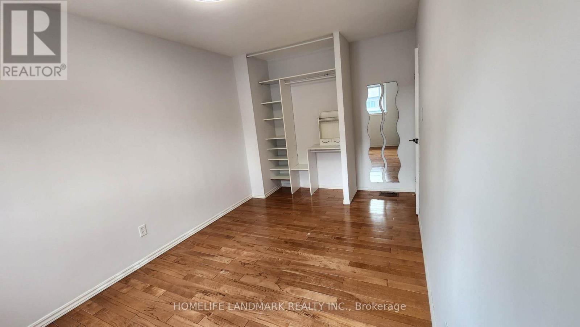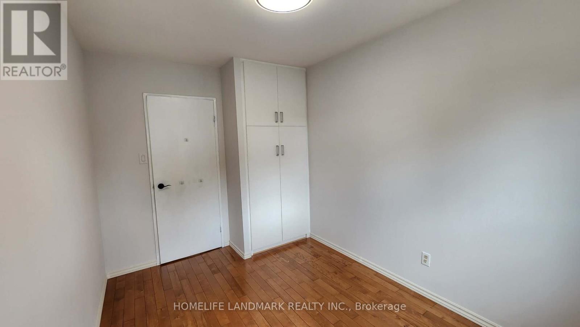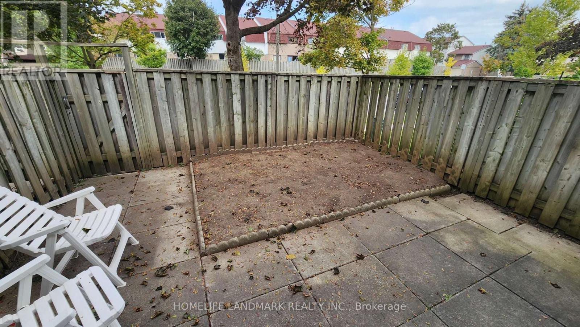6 - 44 Chester Le Boulevard Toronto, Ontario M1W 2M8
$658,888Maintenance, Common Area Maintenance, Insurance, Parking
$318 Monthly
Maintenance, Common Area Maintenance, Insurance, Parking
$318 MonthlyBright Spacious 3 Bed Townhome In A Prime & Convenient Location.This Property Features A Functional Layout. Ideal For First-Time Home Buyers Looking To Establish Their Family In A Vibrant Community. A Large Sun & Natural light Filled Living Room And Rare W/O To Balcony. Fully Fenced Private Backyard and Entrance To Common Walking Area Through Backyard. Recent updates include: Freshly Painted, New 100-Amp Electrical Panel, Upgraded Terrace (2022),Newer Kitchen With Gas Cook Top(2022),Newer Washer (2022), Hot Water Tank Owned(2023). Steps to TTC, School Bus, Restaurants, Plazas, Parks and more. Minutes to Shopping Mall, Hospital, Subway Station, Seneca College and Hwys 401/404/407. (id:61852)
Open House
This property has open houses!
2:00 pm
Ends at:4:30 pm
2:00 pm
Ends at:4:00 pm
Property Details
| MLS® Number | E12411586 |
| Property Type | Single Family |
| Neigbourhood | L'Amoreaux West |
| Community Name | L'Amoreaux |
| CommunityFeatures | Pets Not Allowed |
| ParkingSpaceTotal | 2 |
Building
| BathroomTotal | 2 |
| BedroomsAboveGround | 3 |
| BedroomsTotal | 3 |
| Appliances | Water Heater, Cooktop, Dryer, Cooktop - Gas, Hood Fan, Washer, Refrigerator |
| ArchitecturalStyle | Multi-level |
| BasementDevelopment | Partially Finished |
| BasementType | N/a (partially Finished) |
| CoolingType | Central Air Conditioning |
| ExteriorFinish | Brick, Stucco |
| FlooringType | Hardwood |
| HalfBathTotal | 1 |
| HeatingFuel | Natural Gas |
| HeatingType | Forced Air |
| SizeInterior | 1000 - 1199 Sqft |
| Type | Row / Townhouse |
Parking
| Attached Garage | |
| Garage |
Land
| Acreage | No |
Rooms
| Level | Type | Length | Width | Dimensions |
|---|---|---|---|---|
| Second Level | Primary Bedroom | 4.2 m | 3.5 m | 4.2 m x 3.5 m |
| Basement | Recreational, Games Room | 5.5 m | 3 m | 5.5 m x 3 m |
| Main Level | Living Room | 5.2 m | 4.6 m | 5.2 m x 4.6 m |
| Upper Level | Bedroom 2 | 4.6 m | 2.7 m | 4.6 m x 2.7 m |
| Upper Level | Bedroom 3 | 3.6 m | 2.6 m | 3.6 m x 2.6 m |
| Ground Level | Foyer | 1.2 m | 3 m | 1.2 m x 3 m |
| Ground Level | Dining Room | 5 m | 3 m | 5 m x 3 m |
| Ground Level | Kitchen | 4.3 m | 2.3 m | 4.3 m x 2.3 m |
https://www.realtor.ca/real-estate/28880426/6-44-chester-le-boulevard-toronto-lamoreaux-lamoreaux
Interested?
Contact us for more information
Shawn Yan
Broker
7240 Woodbine Ave Unit 103
Markham, Ontario L3R 1A4
