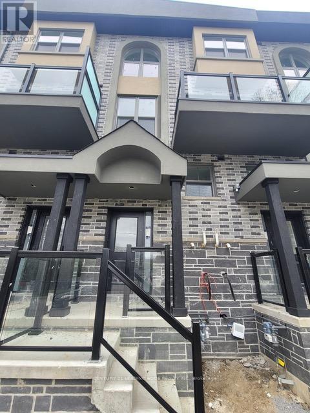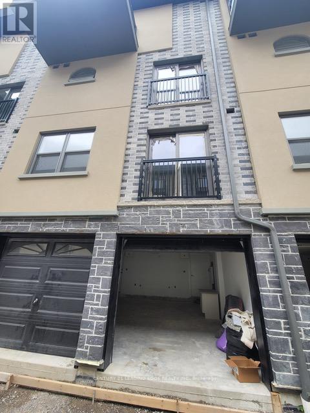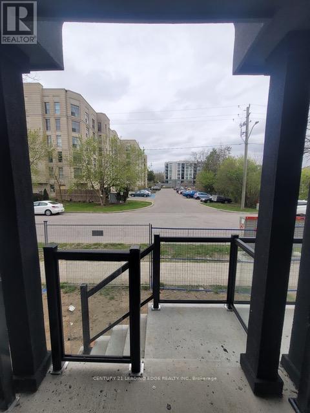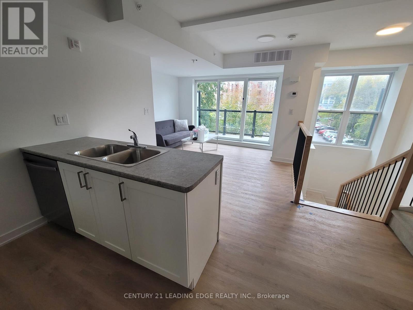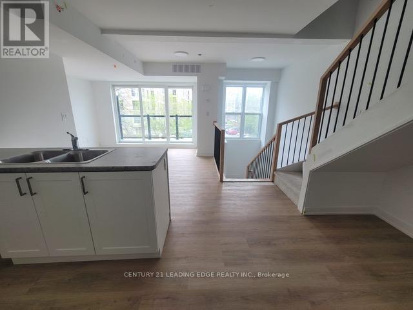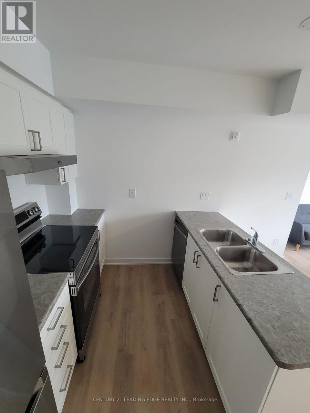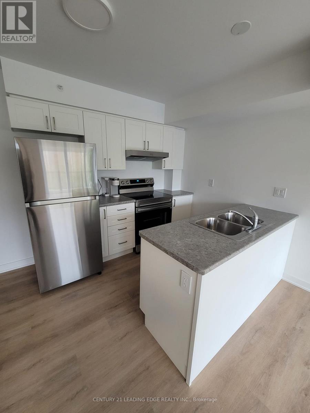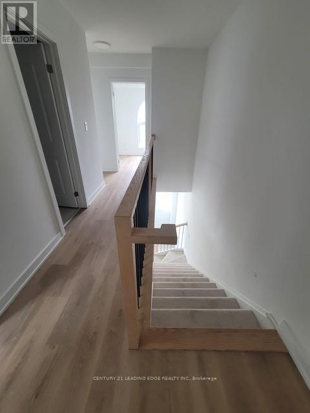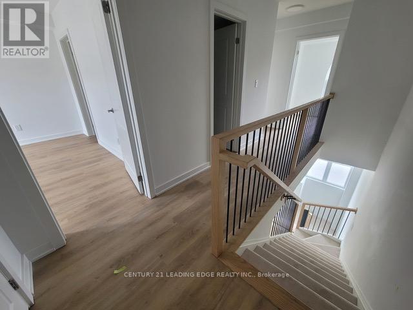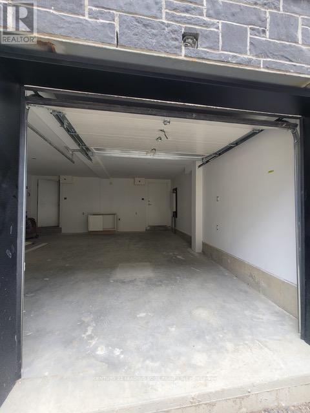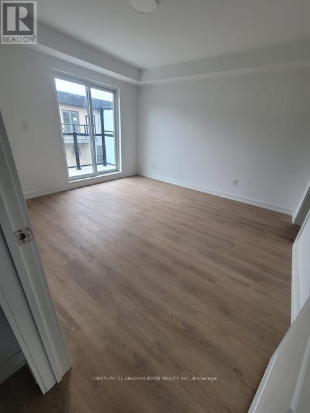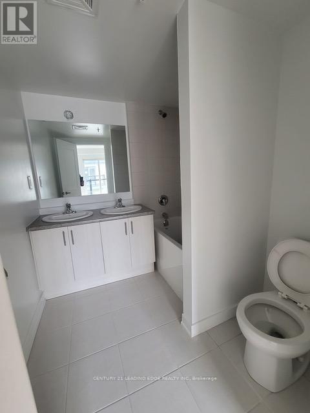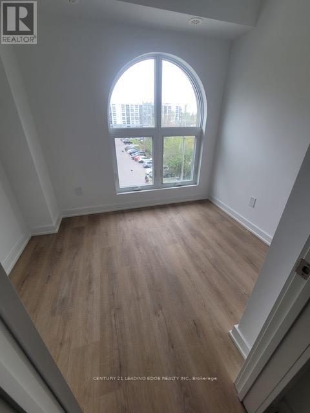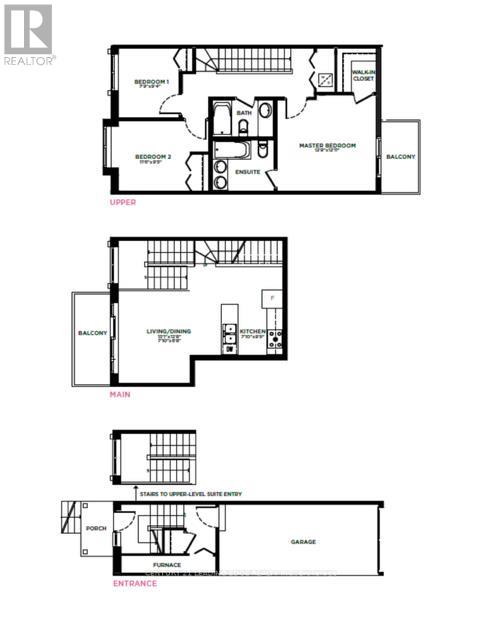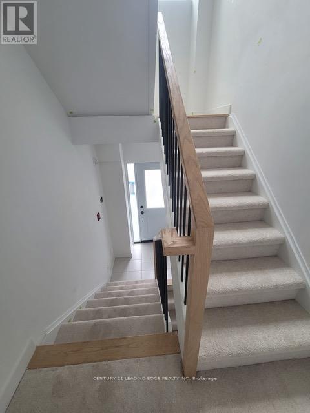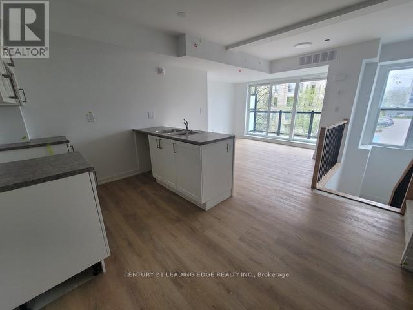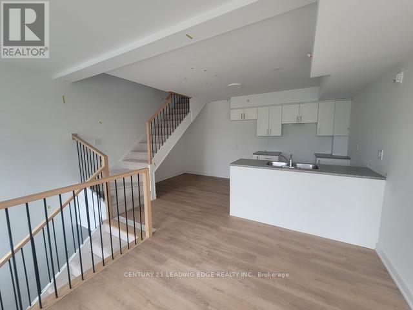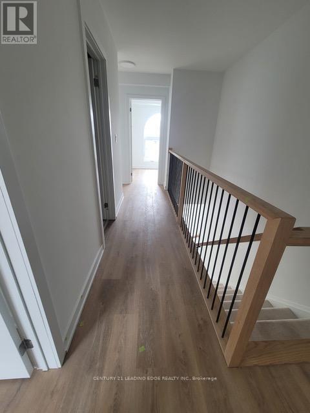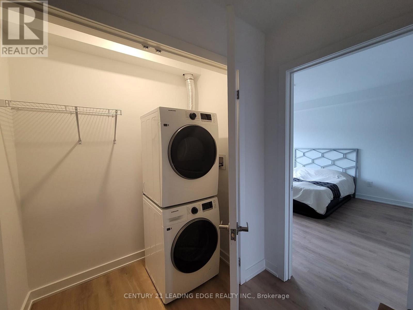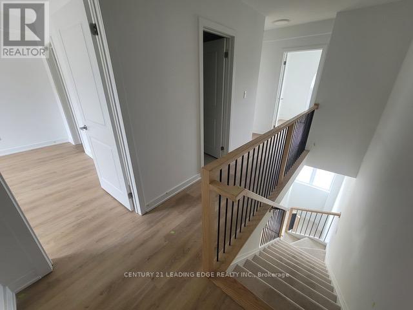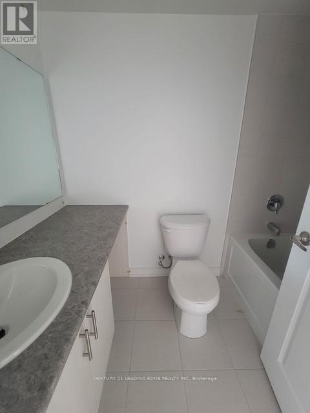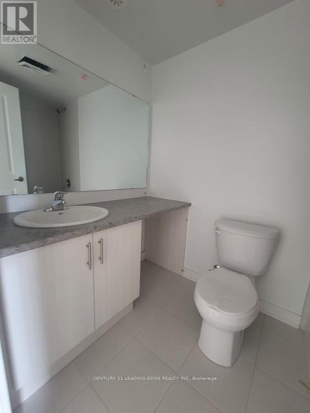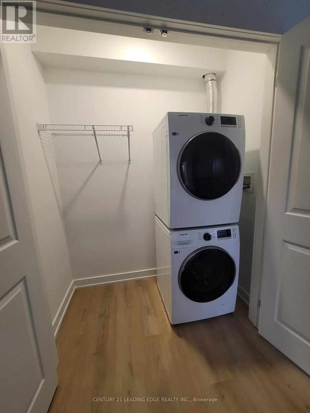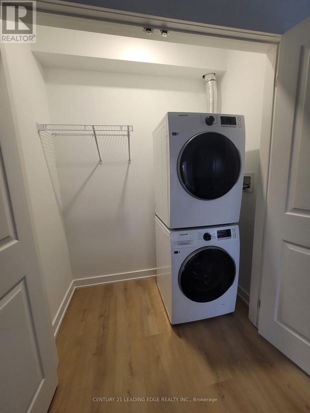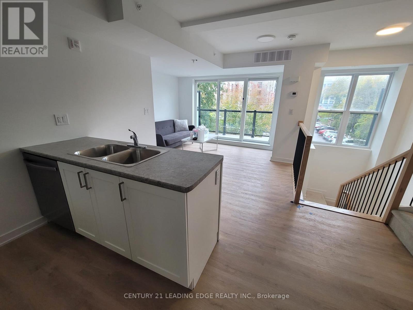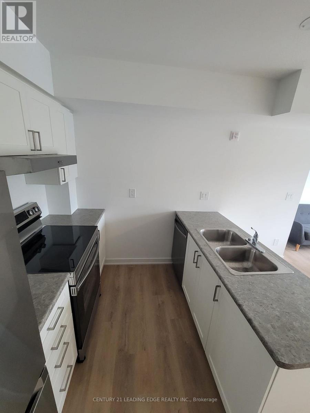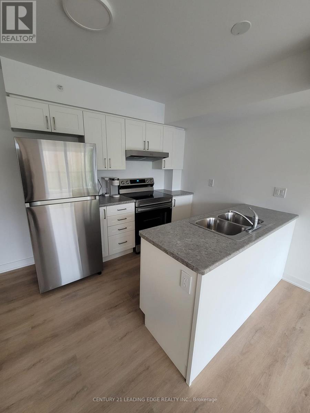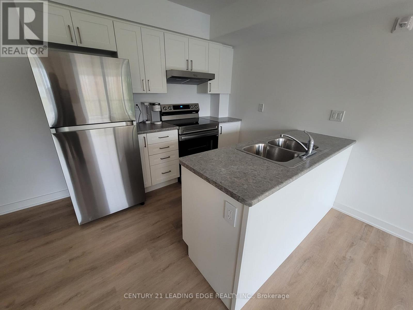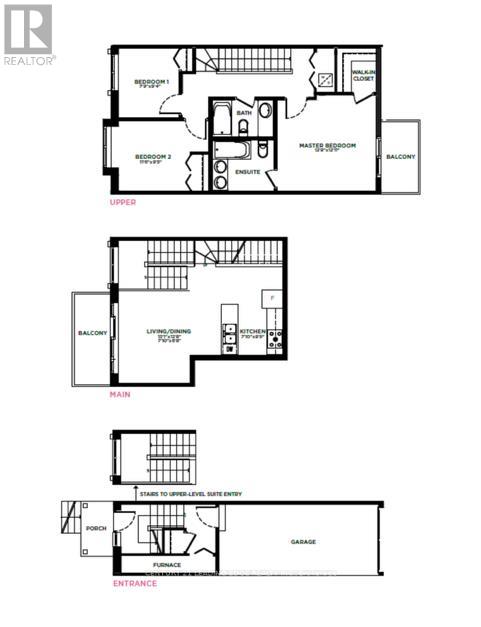6 - 400 Mary Street Whitby, Ontario L1N 2P8
$629,999
Move in today to this brand new, bright townhome! Upgraded condo townhome designed for style and comfort. Bright, open, and thoughtfully crafted, this home features 3 bedrooms and 2 full bathrooms. The sleek, modern kitchen with upgraded finishes flows seamlessly into the sunlit dining and living areas-perfect for everyday living and entertaining. Large windows fill the space with natural light, highlighting the clean lines and contemporary design. Tarion new home warranty for 7 years! Convenient laundry on third floor with the bedrooms. Upgraded luxury vinyl flooring throughout (carpet ONLY on stairs) Oversized attached single car garage with additional space for storage. Blending elegant upgrades with a warm, inviting feel, this home is ideal for first-time buyers or anyone seeking turnkey modern living in a beautifully built community. Short walk/drive to all major amenities; groceries, shopping, resturants, public transit. **********This is an assignment sale.******** ***Monthly maintenance fees and taxes are not yet assessed. (id:61852)
Property Details
| MLS® Number | E12547012 |
| Property Type | Single Family |
| Community Name | Downtown Whitby |
| AmenitiesNearBy | Golf Nearby, Hospital, Park, Place Of Worship, Schools |
| CommunityFeatures | Pets Allowed With Restrictions |
| EquipmentType | Water Heater |
| Features | Conservation/green Belt, Balcony |
| ParkingSpaceTotal | 1 |
| RentalEquipmentType | Water Heater |
| Structure | Porch |
Building
| BathroomTotal | 2 |
| BedroomsAboveGround | 3 |
| BedroomsTotal | 3 |
| Appliances | Water Meter, Dryer, Stove, Washer, Refrigerator |
| BasementType | Partial |
| CoolingType | Central Air Conditioning |
| ExteriorFinish | Brick |
| FireProtection | Smoke Detectors |
| FlooringType | Vinyl |
| HeatingFuel | Natural Gas |
| HeatingType | Forced Air |
| StoriesTotal | 3 |
| SizeInterior | 1200 - 1399 Sqft |
| Type | Row / Townhouse |
Parking
| Garage |
Land
| Acreage | No |
| LandAmenities | Golf Nearby, Hospital, Park, Place Of Worship, Schools |
Rooms
| Level | Type | Length | Width | Dimensions |
|---|---|---|---|---|
| Second Level | Kitchen | 3.05 m | 2.4 m | 3.05 m x 2.4 m |
| Second Level | Living Room | 4 m | 3.89 m | 4 m x 3.89 m |
| Second Level | Dining Room | 4 m | 3.89 m | 4 m x 3.89 m |
| Third Level | Primary Bedroom | 3.7 m | 3.6 m | 3.7 m x 3.6 m |
| Third Level | Bedroom 2 | 3.05 m | 3.66 m | 3.05 m x 3.66 m |
| Third Level | Bedroom 3 | 2.4 m | 2.8 m | 2.4 m x 2.8 m |
https://www.realtor.ca/real-estate/29105880/6-400-mary-street-whitby-downtown-whitby-downtown-whitby
Interested?
Contact us for more information
Lorynne Cadman
Broker
165 Main Street North
Markham, Ontario L3P 1Y2
