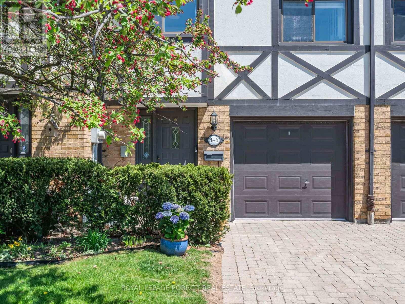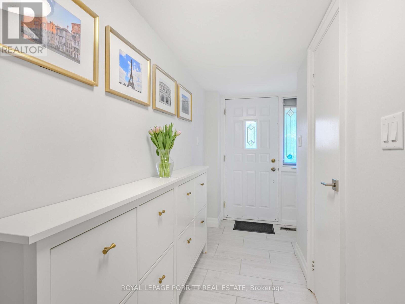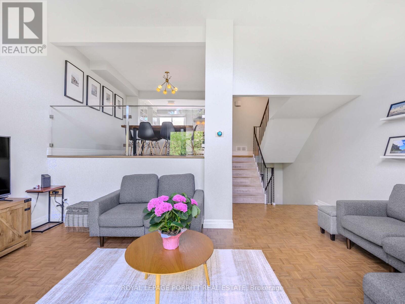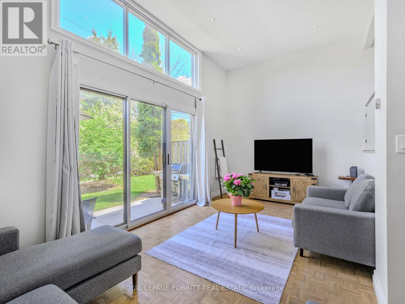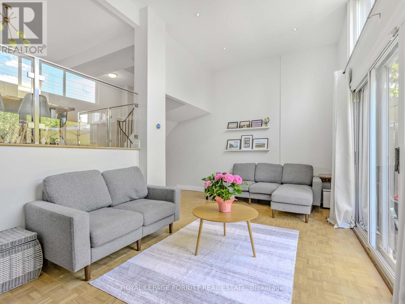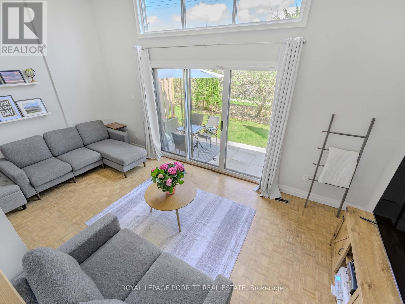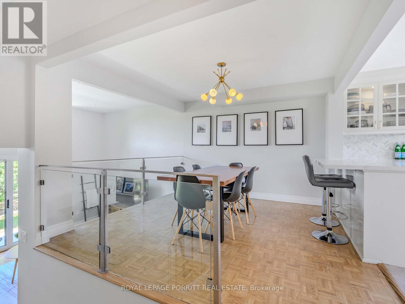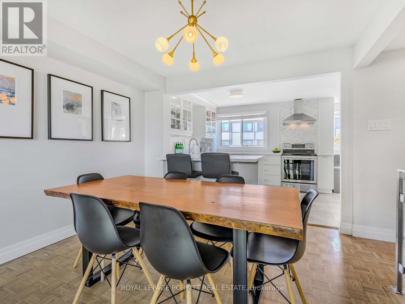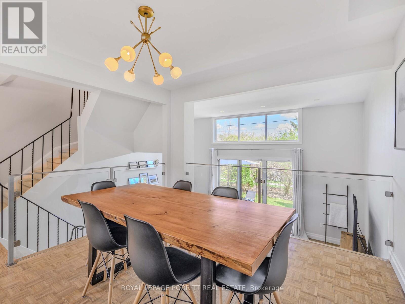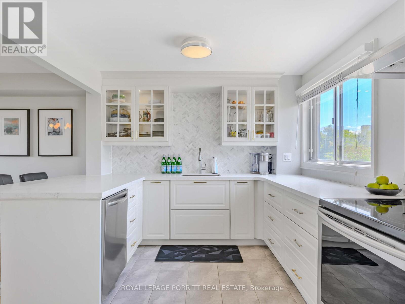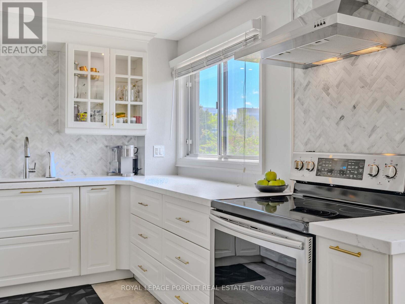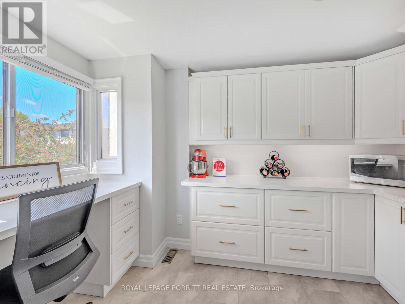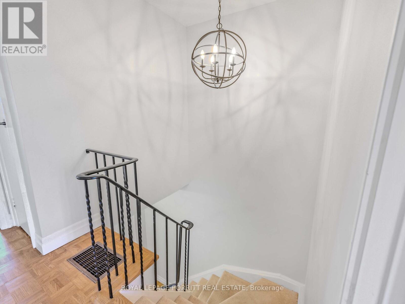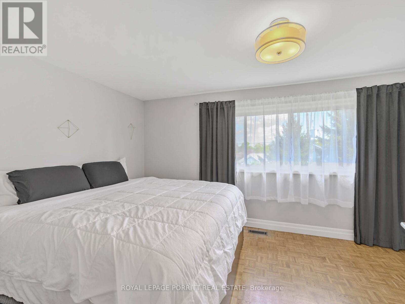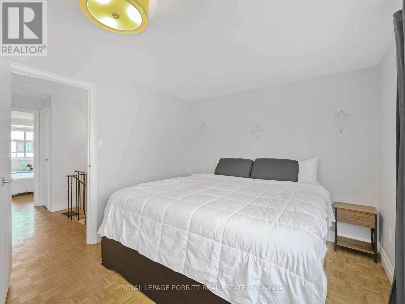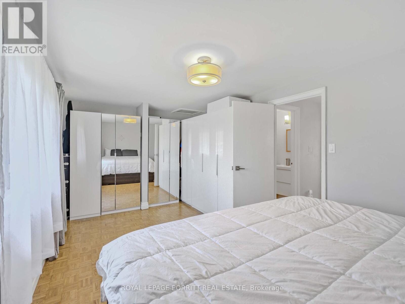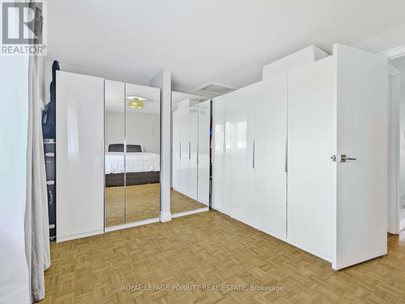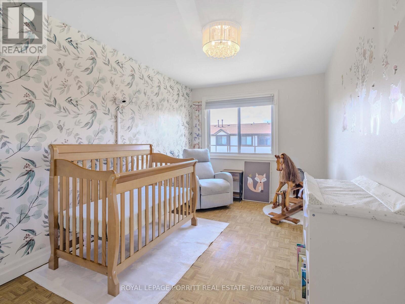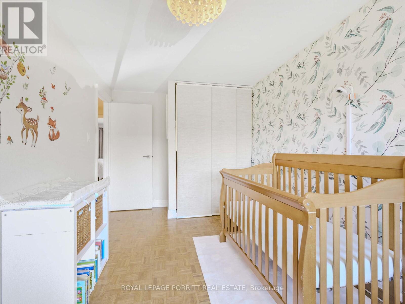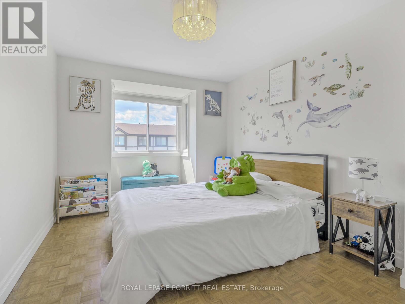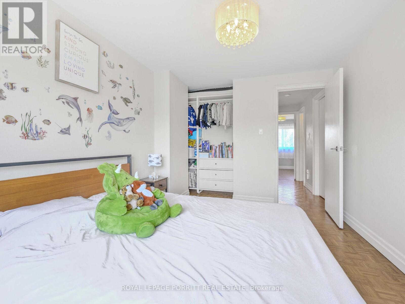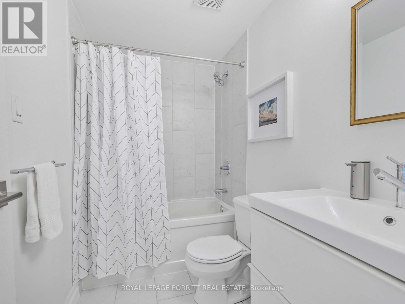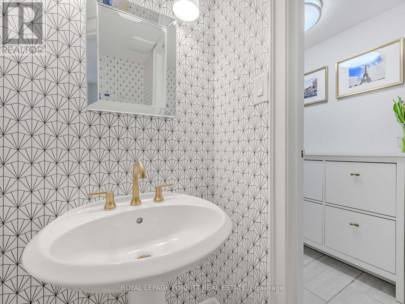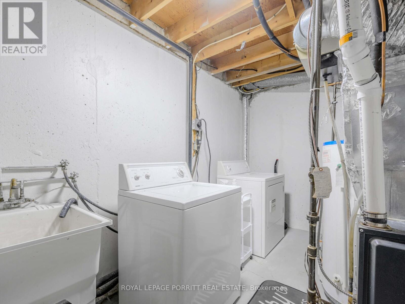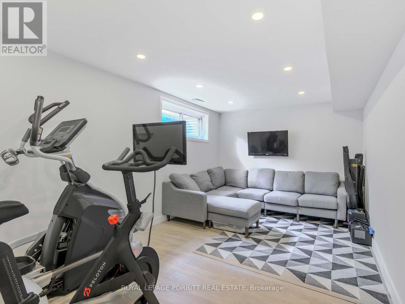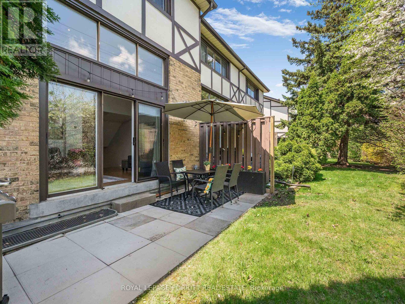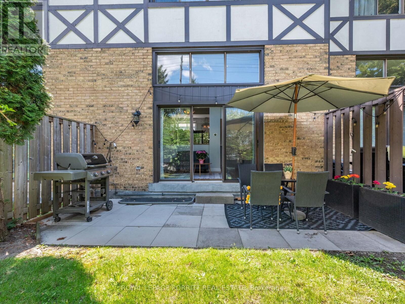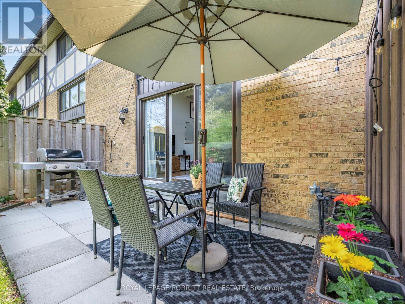6 - 4 Bradbrook Road Toronto, Ontario M8Z 5V3
$939,999Maintenance, Common Area Maintenance, Insurance, Water
$559.82 Monthly
Maintenance, Common Area Maintenance, Insurance, Water
$559.82 MonthlyWelcome to your dream home in Bradbrook Square, within one of South Etobicokes most sought-after, family-friendly neighbourhoods. This spacious, beautifully updated 3-bedroom townhome offers the perfect blend of style, comfort, and convenience. Surrounded by mature trees and landscaped green spaces- perfect for gathering with family or friends. A large greenspace offers the perfect space for kids around the complex to gather and play together.>> Step inside an inviting foyer to a bright, modern, open- layout home featuring an impressive 12-foot ceiling in the living room, and oversized sliding doors that flood the space with natural light. The stunning, recently renovated kitchen and dining area is breathtaking- ideal for entertaining, boasting quartz countertops, sleek finishes, and elegant glass railings that allow you to see from the kitchen out to the patio.>> A private backyard offers the perfect retreat for BBQs and relaxing outdoor living. Upstairs, the spacious primary bedroom easily fits a king-size bed with ample storage, while two additional west-facing bedrooms provide plenty of sunshine throughout the day and a large relaxing space to rest after a long day. A stylish, functional, recently updated 4-piece bath completes the upper level. The lower level offers a large, fully finished versatile family room ideal for a home theatre, gym, or office. There is space for two cars, with a large built-in garage plus driveway parking. Enjoy the ease of commuting with TTC at your doorstep, quick access to Islington subway and Mimico GO- all within ten minutes. Don't miss this rare opportunity to own a bright, updated turn-key home in a welcoming, community-focused complex. Book your showing today! (id:61852)
Property Details
| MLS® Number | W12173663 |
| Property Type | Single Family |
| Community Name | Islington-City Centre West |
| AmenitiesNearBy | Hospital, Park, Public Transit, Schools |
| CommunityFeatures | Pet Restrictions |
| EquipmentType | Water Heater |
| Features | Wooded Area |
| ParkingSpaceTotal | 2 |
| RentalEquipmentType | Water Heater |
| Structure | Patio(s) |
Building
| BathroomTotal | 2 |
| BedroomsAboveGround | 3 |
| BedroomsTotal | 3 |
| Amenities | Visitor Parking |
| Appliances | Garage Door Opener Remote(s), Water Heater, Dishwasher, Dryer, Microwave, Oven, Washer, Refrigerator |
| ArchitecturalStyle | Multi-level |
| BasementDevelopment | Finished |
| BasementType | N/a (finished) |
| CoolingType | Central Air Conditioning |
| ExteriorFinish | Stucco, Brick |
| FireProtection | Smoke Detectors |
| FlooringType | Parquet |
| HalfBathTotal | 1 |
| HeatingFuel | Natural Gas |
| HeatingType | Forced Air |
| SizeInterior | 1600 - 1799 Sqft |
| Type | Row / Townhouse |
Parking
| Garage |
Land
| Acreage | No |
| LandAmenities | Hospital, Park, Public Transit, Schools |
| LandscapeFeatures | Lawn Sprinkler |
Rooms
| Level | Type | Length | Width | Dimensions |
|---|---|---|---|---|
| Second Level | Living Room | 5.7 m | 4.26 m | 5.7 m x 4.26 m |
| Second Level | Dining Room | 3.21 m | 3.18 m | 3.21 m x 3.18 m |
| Second Level | Kitchen | 5.64 m | 3.02 m | 5.64 m x 3.02 m |
| Third Level | Primary Bedroom | 5.62 m | 3.06 m | 5.62 m x 3.06 m |
| Third Level | Bedroom | 4.61 m | 2.61 m | 4.61 m x 2.61 m |
| Third Level | Bedroom | 3.53 m | 2.88 m | 3.53 m x 2.88 m |
| Lower Level | Family Room | 5.46 m | 3.06 m | 5.46 m x 3.06 m |
| Lower Level | Laundry Room | 3.91 m | 2.33 m | 3.91 m x 2.33 m |
Interested?
Contact us for more information
Adrienne Kennedy
Salesperson
3385 Lakeshore Blvd. W.
Toronto, Ontario M8W 1N2



