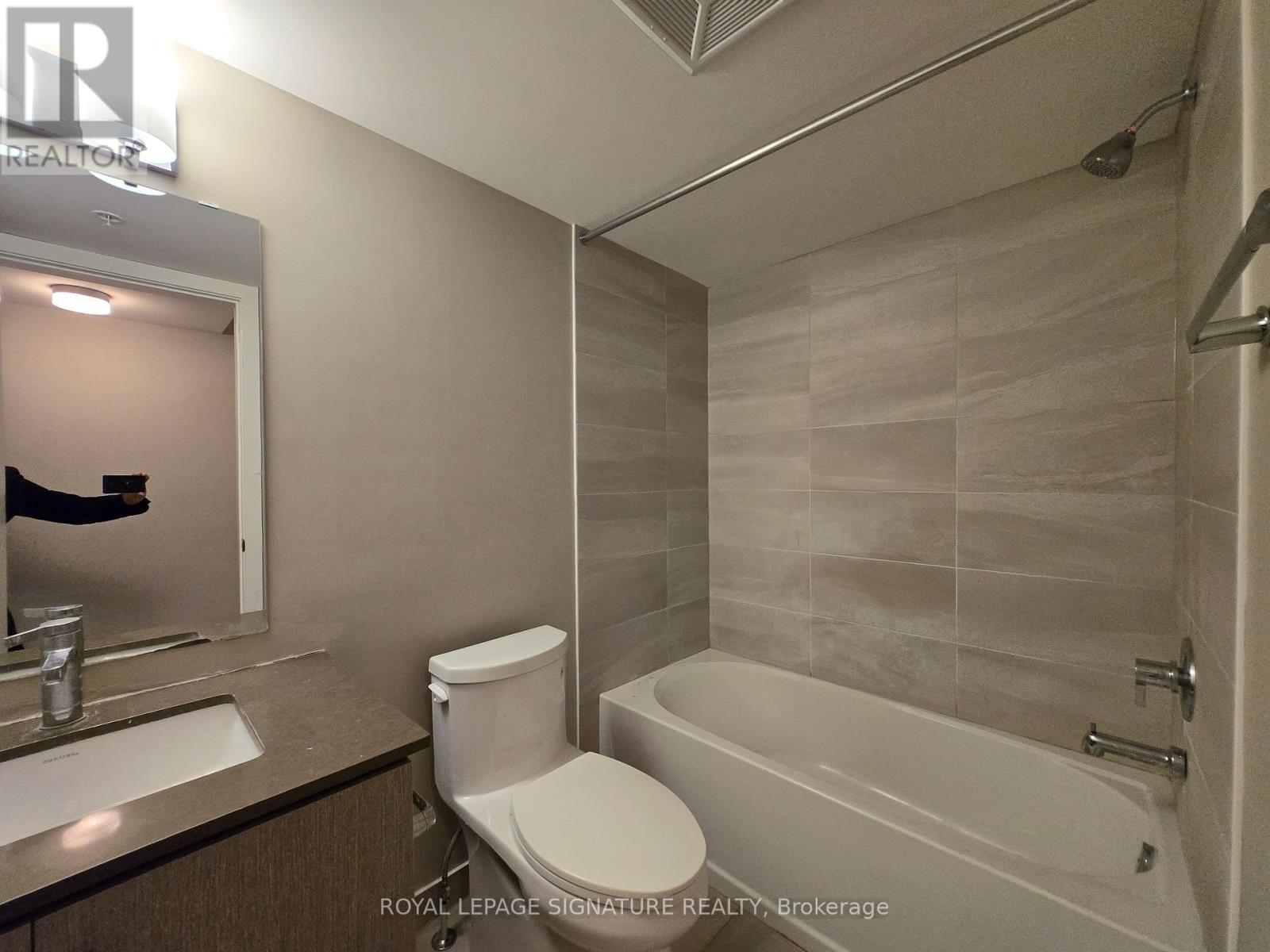6 - 3492 Widdicombe Way Mississauga, Ontario L5L 0B8
$2,800 Monthly
Welcome to this Newer Built Townhome at prime location Mississauga. Open concept layout with 2br2+1wr plus 1 parking 1 locker with modern kitchen. Many upgrades including quartz countertops, backsplash, SS appliances, breakfast bar with modern light fixture in kitchen, laundry room and bedrooms upstairs with air handler, family oriented community with playground in front of house, Close to highway, shoppings, parks, library, community center and more. Move-in Ready - Amazing Place Of Your Dreamed Home! (id:61852)
Property Details
| MLS® Number | W12087593 |
| Property Type | Single Family |
| Community Name | Erin Mills |
| CommunityFeatures | Pet Restrictions |
| Features | In Suite Laundry |
| ParkingSpaceTotal | 1 |
Building
| BathroomTotal | 3 |
| BedroomsAboveGround | 2 |
| BedroomsTotal | 2 |
| Amenities | Storage - Locker |
| Appliances | Garage Door Opener Remote(s), Dishwasher, Dryer, Stove, Washer, Refrigerator |
| CoolingType | Central Air Conditioning, Air Exchanger |
| ExteriorFinish | Brick |
| HalfBathTotal | 1 |
| HeatingFuel | Natural Gas |
| HeatingType | Forced Air |
| SizeInterior | 1000 - 1199 Sqft |
| Type | Row / Townhouse |
Parking
| Underground | |
| Garage |
Land
| Acreage | No |
Rooms
| Level | Type | Length | Width | Dimensions |
|---|---|---|---|---|
| Second Level | Bedroom | 3.94 m | 2.82 m | 3.94 m x 2.82 m |
| Second Level | Bedroom 2 | 2.84 m | 2.63 m | 2.84 m x 2.63 m |
| Second Level | Laundry Room | Measurements not available | ||
| Ground Level | Living Room | 4.76 m | 4.04 m | 4.76 m x 4.04 m |
| Ground Level | Dining Room | 4.76 m | 4.04 m | 4.76 m x 4.04 m |
| Ground Level | Kitchen | 3.5 m | 4.04 m | 3.5 m x 4.04 m |
https://www.realtor.ca/real-estate/28178858/6-3492-widdicombe-way-mississauga-erin-mills-erin-mills
Interested?
Contact us for more information
Larry Li
Broker
201-30 Eglinton Ave West
Mississauga, Ontario L5R 3E7




























