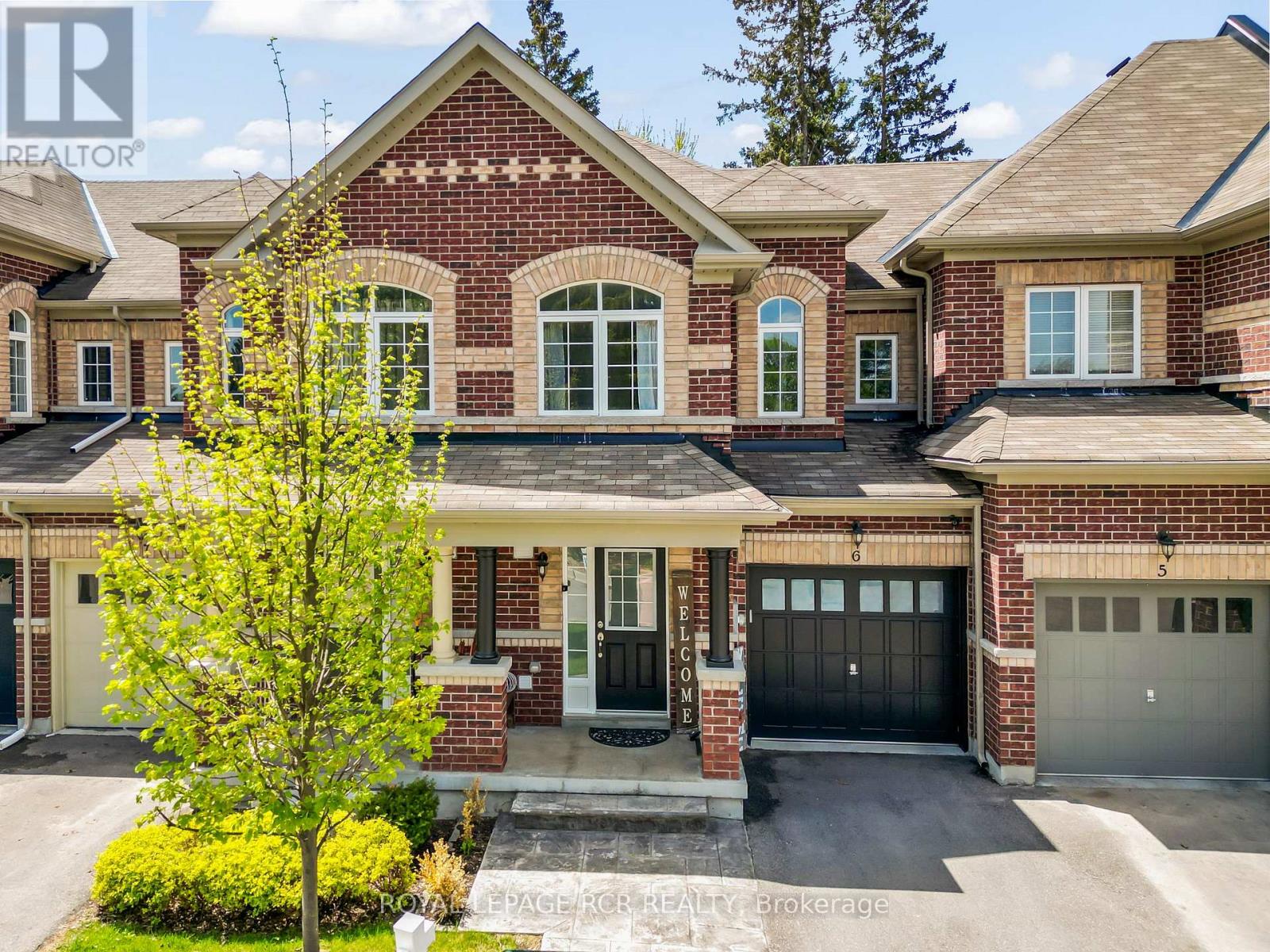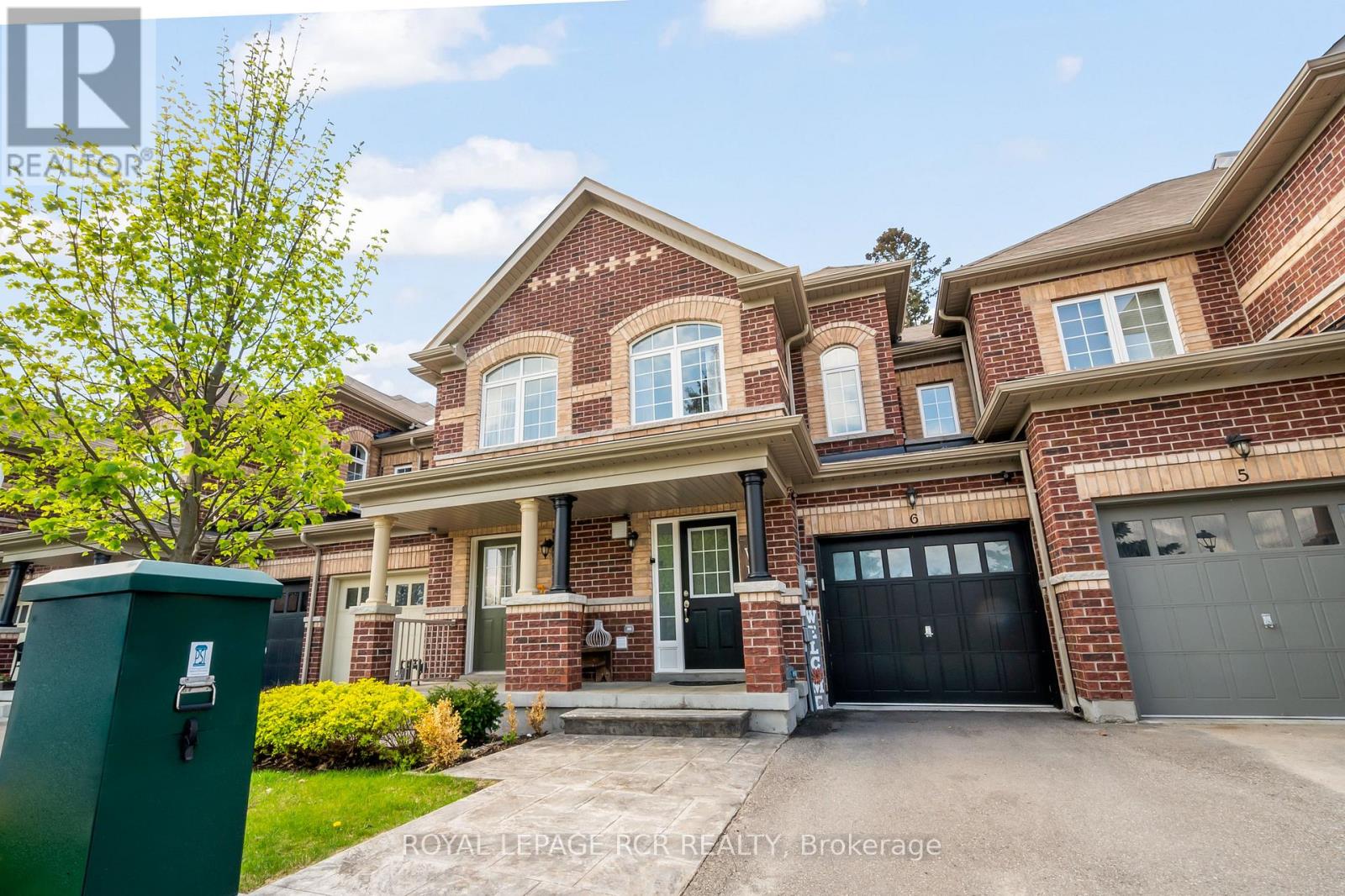6 - 31 Town Line Orangeville, Ontario L9W 7R7
$699,999Maintenance, Parcel of Tied Land
$293 Monthly
Maintenance, Parcel of Tied Land
$293 MonthlyModern comfort meets everyday function in this stylish 3-bedroom townhouse, built in 2020 with a focus on contemporary living. Step inside to find engineered hardwood floors and a bright, open-concept layout that flows effortlessly from room to room. The kitchen is a standout, featuring rich dark cabinetry, stainless steel appliances, and a timeless tile backsplash - perfectly positioned beside the living and dining areas for easy entertaining. A striking feature wall brings depth and character to the main floor, while large windows fill the space with natural light. Upstairs, the spacious primary bedroom offers a peaceful escape with a walk-in closet and private 3-piece ensuite. Two additional bedrooms and a full main bathroom provide flexibility for growing families, guests, or a home office. The unfinished basement is full of potential, with a rough-in for a bathroom and central vac already in place. Youll also appreciate the convenience of inside access from the built-in garage and a fully fenced backyard ideal for summer BBQs or quiet evenings under the stars. With a practical layout, trend-forward design, and room to grow, this home is a perfect fit for modern life. (id:61852)
Property Details
| MLS® Number | W12184408 |
| Property Type | Single Family |
| Community Name | Orangeville |
| ParkingSpaceTotal | 2 |
Building
| BathroomTotal | 3 |
| BedroomsAboveGround | 3 |
| BedroomsTotal | 3 |
| Age | 0 To 5 Years |
| Appliances | Water Heater, Water Softener, Dishwasher, Dryer, Microwave, Stove, Washer, Window Coverings, Refrigerator |
| BasementDevelopment | Unfinished |
| BasementType | N/a (unfinished) |
| ConstructionStyleAttachment | Attached |
| CoolingType | Central Air Conditioning |
| ExteriorFinish | Brick |
| FlooringType | Hardwood, Tile, Carpeted |
| FoundationType | Concrete |
| HalfBathTotal | 1 |
| HeatingFuel | Natural Gas |
| HeatingType | Forced Air |
| StoriesTotal | 2 |
| SizeInterior | 1100 - 1500 Sqft |
| Type | Row / Townhouse |
| UtilityWater | Municipal Water |
Parking
| Garage |
Land
| Acreage | No |
| Sewer | Sanitary Sewer |
| SizeDepth | 93 Ft ,3 In |
| SizeFrontage | 19 Ft |
| SizeIrregular | 19 X 93.3 Ft |
| SizeTotalText | 19 X 93.3 Ft |
Rooms
| Level | Type | Length | Width | Dimensions |
|---|---|---|---|---|
| Main Level | Kitchen | 2.76 m | 2.36 m | 2.76 m x 2.36 m |
| Main Level | Dining Room | 2.76 m | 3.13 m | 2.76 m x 3.13 m |
| Main Level | Living Room | 2.41 m | 5.58 m | 2.41 m x 5.58 m |
| Main Level | Bathroom | 1.96 m | 0.79 m | 1.96 m x 0.79 m |
| Upper Level | Primary Bedroom | 4.55 m | 3.93 m | 4.55 m x 3.93 m |
| Upper Level | Bathroom | 2.81 m | 1.5 m | 2.81 m x 1.5 m |
| Upper Level | Bedroom 2 | 3.06 m | 2.44 m | 3.06 m x 2.44 m |
| Upper Level | Bedroom 3 | 2.83 m | 2.65 m | 2.83 m x 2.65 m |
| Upper Level | Bathroom | 1.5 m | 2.64 m | 1.5 m x 2.64 m |
https://www.realtor.ca/real-estate/28391384/6-31-town-line-orangeville-orangeville
Interested?
Contact us for more information
Ross Hughes
Broker
14 - 75 First Street
Orangeville, Ontario L9W 2E7































