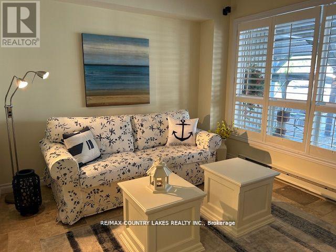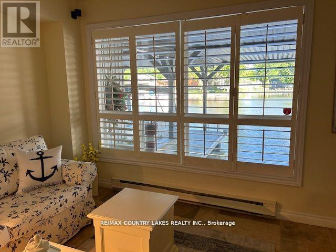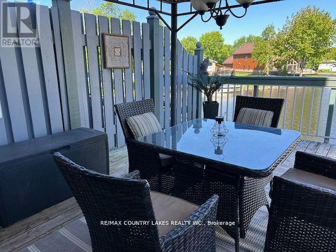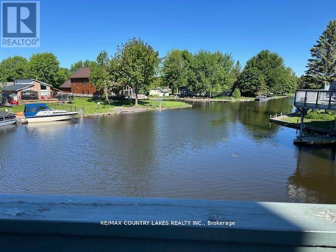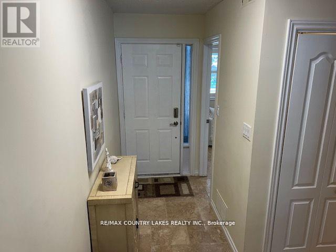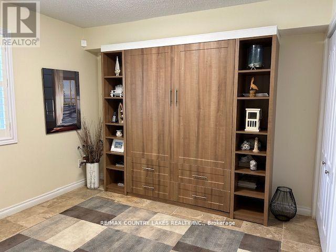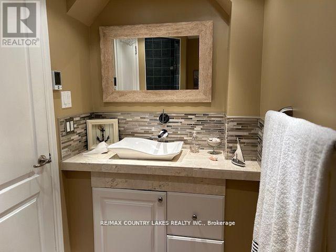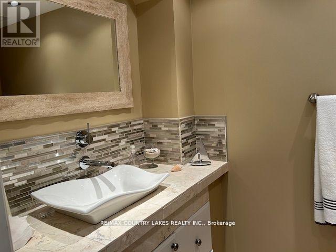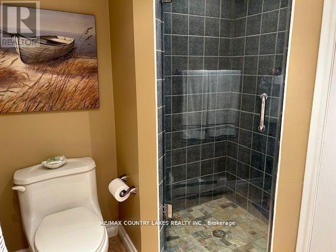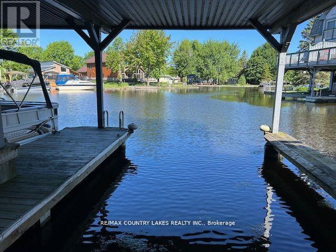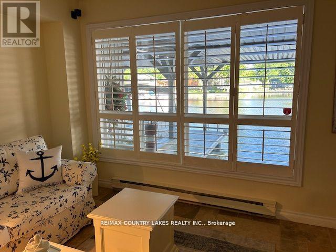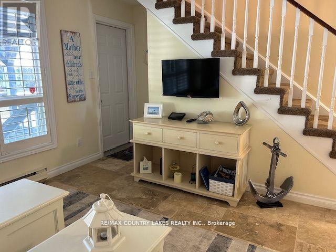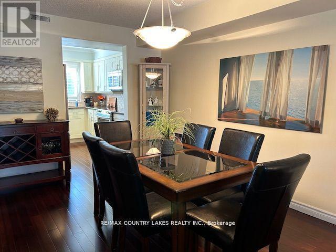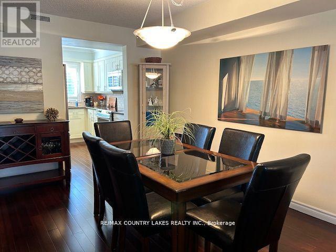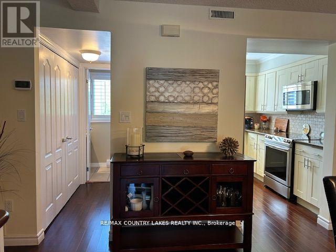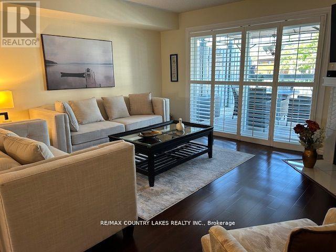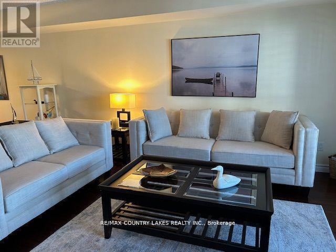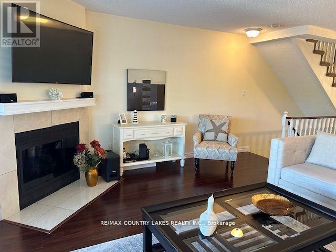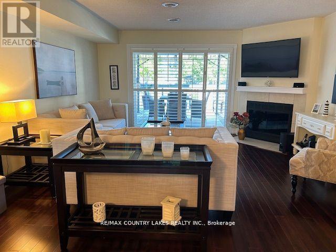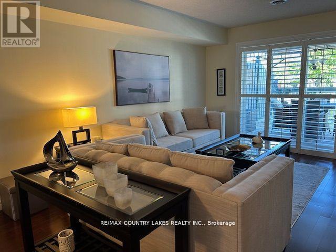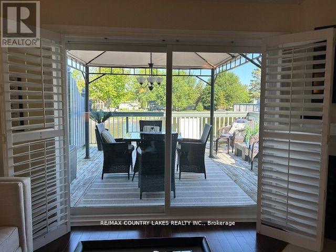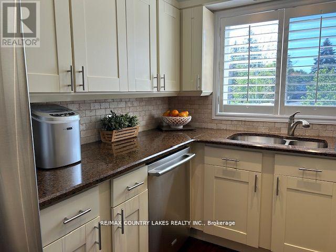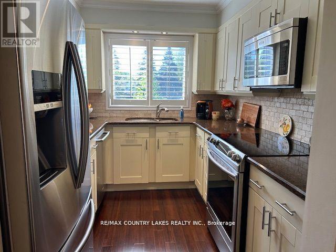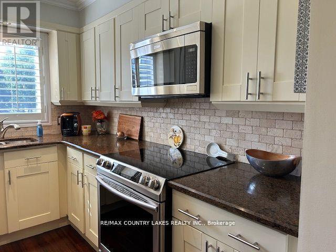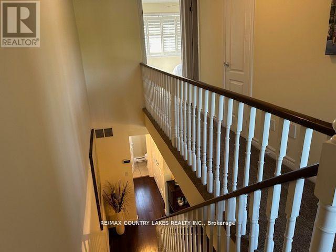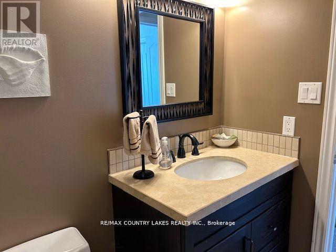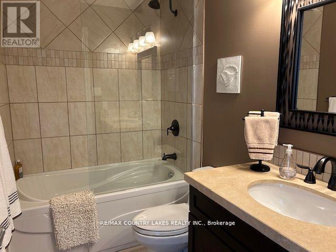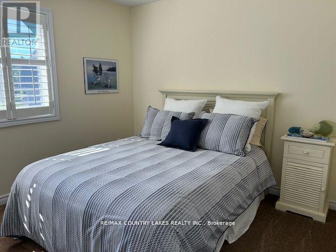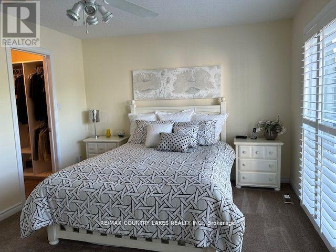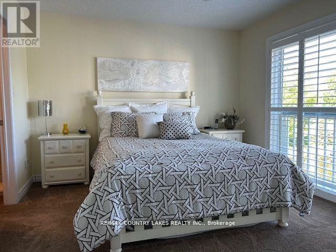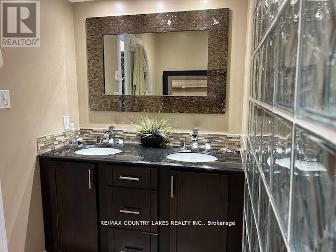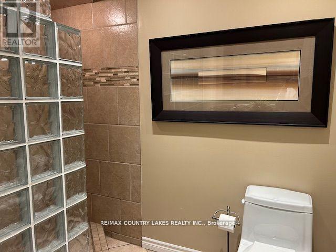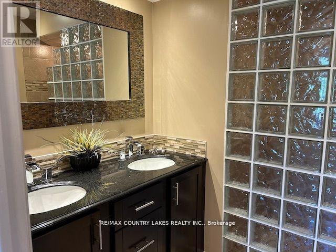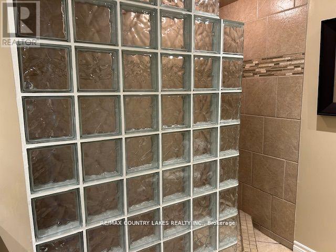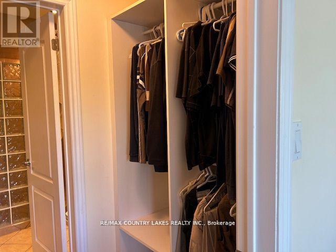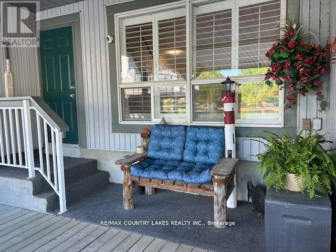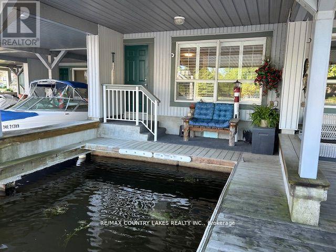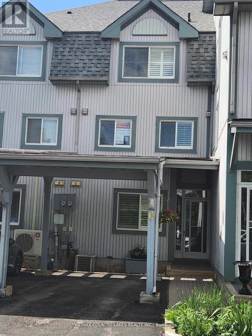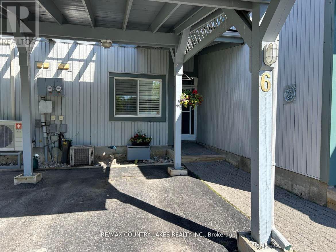6 - 30 Laguna Parkway Ramara, Ontario L0K 1B0
$2,700 Monthly
Over $130,000 in Upgrades - Move-In Ready and Fully Furnished Rental Unit. Step into this beautifully renovated home where luxury and comfort meet. Featuring granite countertops, stone and hardwood flooring, stainless steel appliances, a Murphy bed, heated floors in all three bathrooms, California shutters, and ceiling fans throughout - every detail has been thoughtfully designed. Just bring your suitcase and start living the waterfront dream! Walk out to your covered boat slip and explore the world as part of the Trent-Severn Waterway. Entertain family and friends on your spacious upper deck or unwind with your morning coffee while watching boats pass by under breathtaking sunset skies. A private carport adds convenience, while the water invites you to boat, swim, and fish right from your doorstep. Don't wait, winter in Lagoon city is as pretty as summer and this turnkey waterfront retreat is ready for you! Option : Rent furnished or unfurnished. (id:61852)
Property Details
| MLS® Number | S12527732 |
| Property Type | Single Family |
| Community Name | Brechin |
| AmenitiesNearBy | Beach, Marina, Park |
| CommunityFeatures | Pets Allowed With Restrictions, School Bus |
| Easement | Unknown |
| Features | Flat Site |
| ParkingSpaceTotal | 1 |
| ViewType | View Of Water, Direct Water View |
| WaterFrontType | Waterfront |
Building
| BathroomTotal | 4 |
| BedroomsAboveGround | 3 |
| BedroomsTotal | 3 |
| Age | 31 To 50 Years |
| Amenities | Visitor Parking, Fireplace(s) |
| Appliances | Water Heater, Window Coverings |
| BasementType | Crawl Space |
| CoolingType | Central Air Conditioning |
| ExteriorFinish | Shingles, Vinyl Siding |
| FireplacePresent | Yes |
| FoundationType | Wood/piers |
| HalfBathTotal | 1 |
| HeatingFuel | Electric |
| HeatingType | Forced Air |
| StoriesTotal | 3 |
| SizeInterior | 1800 - 1999 Sqft |
| Type | Row / Townhouse |
Parking
| Carport | |
| No Garage | |
| Covered |
Land
| AccessType | Year-round Access, Private Docking |
| Acreage | No |
| LandAmenities | Beach, Marina, Park |
Rooms
| Level | Type | Length | Width | Dimensions |
|---|---|---|---|---|
| Second Level | Living Room | 8.84 m | 4.85 m | 8.84 m x 4.85 m |
| Second Level | Dining Room | 8.84 m | 4.85 m | 8.84 m x 4.85 m |
| Second Level | Kitchen | 3.05 m | 2.45 m | 3.05 m x 2.45 m |
| Second Level | Bathroom | 3 m | 4 m | 3 m x 4 m |
| Third Level | Bedroom 2 | 3.6 m | 3.05 m | 3.6 m x 3.05 m |
| Third Level | Primary Bedroom | 4.63 m | 3.54 m | 4.63 m x 3.54 m |
| Third Level | Bathroom | 3 m | 4 m | 3 m x 4 m |
| Ground Level | Den | 3.66 m | 3.84 m | 3.66 m x 3.84 m |
| Ground Level | Bedroom 3 | 3.14 m | 3.17 m | 3.14 m x 3.17 m |
| Ground Level | Bathroom | 2 m | 3 m | 2 m x 3 m |
https://www.realtor.ca/real-estate/29086349/6-30-laguna-parkway-ramara-brechin-brechin
Interested?
Contact us for more information
Kate Bassett
Salesperson
Dawn Michelle Whiteside
Salesperson
