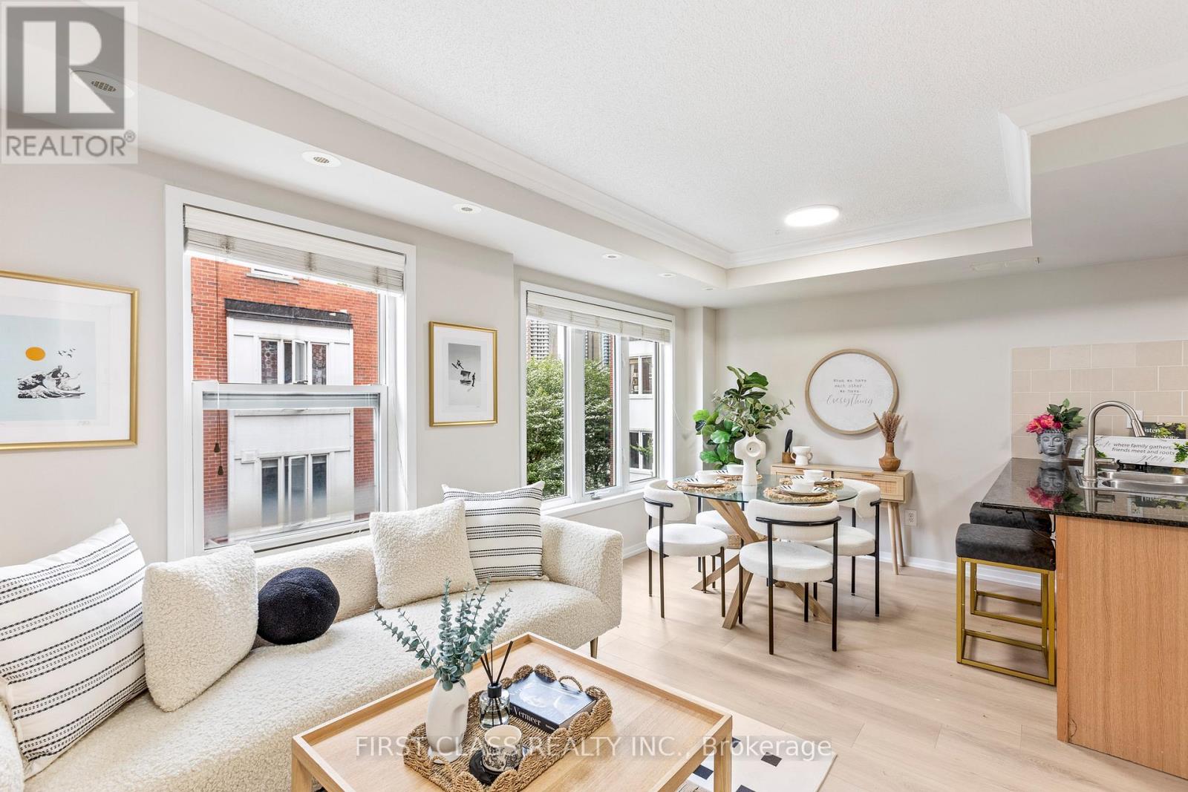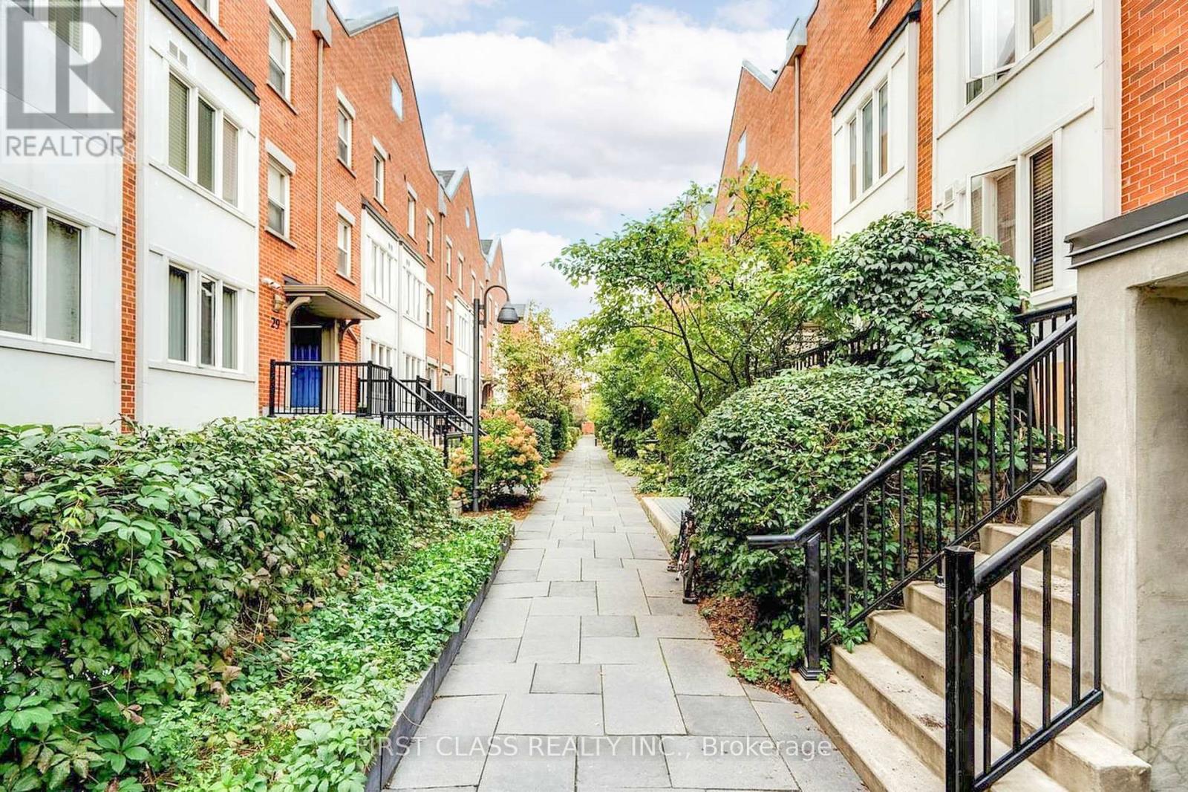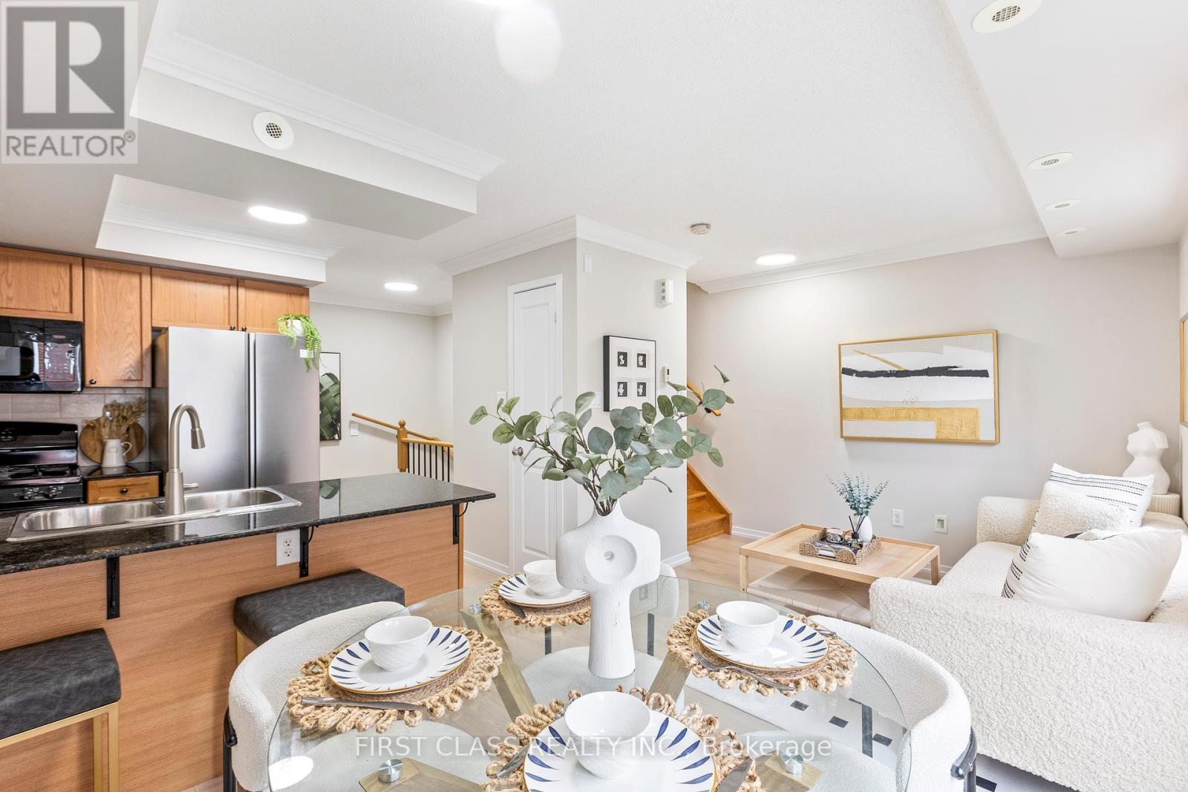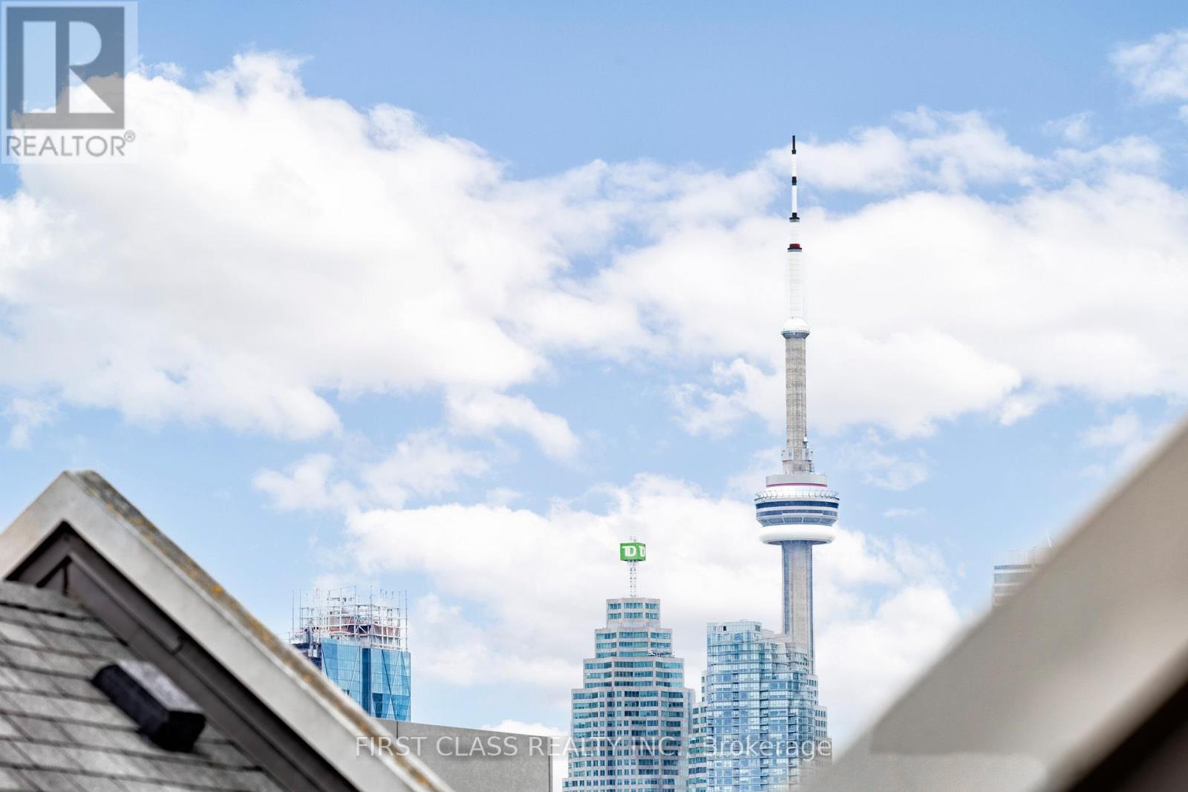6 - 29 Frances Loring Lane Toronto, Ontario M4M 3E8
$825,000Maintenance, Common Area Maintenance, Insurance, Parking, Water
$614 Monthly
Maintenance, Common Area Maintenance, Insurance, Parking, Water
$614 MonthlyWelcome to this stylish and modern 3-level townhouse in the heart of South Riverdale an ideal choice for first-time homebuyers or those looking to downsize with ease and style. Enjoy 885 sq.ft. of smartly designed interior space plus a generous 259 sq.ft. private terrace perfect for BBQs and soaking up the summer breeze. This sleek home is filled with natural light and fresh air, offering a low-maintenance lifestyle with a functional layout that maximizes comfort and flexibility. The third level features your own private rooftop retreat, ideal for quiet mornings or entertaining guests with CN Tower skyline views. Located minutes from downtown, the Distillery District, Leslieville, the Danforth, and the Beaches. Walk to Queen Streets shops, cafes, restaurants, or hop on nearby transit. Surrounded by trails and vibrant urban life, this is the perfect blend of convenience and charm. (id:61852)
Property Details
| MLS® Number | E12191585 |
| Property Type | Single Family |
| Neigbourhood | Toronto—Danforth |
| Community Name | South Riverdale |
| CommunityFeatures | Pet Restrictions |
| Features | In Suite Laundry |
| ParkingSpaceTotal | 1 |
Building
| BathroomTotal | 2 |
| BedroomsAboveGround | 2 |
| BedroomsTotal | 2 |
| Amenities | Storage - Locker |
| Appliances | Dishwasher, Dryer, Stove, Washer, Window Coverings, Refrigerator |
| CoolingType | Central Air Conditioning |
| ExteriorFinish | Brick |
| HalfBathTotal | 1 |
| HeatingFuel | Natural Gas |
| HeatingType | Forced Air |
| SizeInterior | 800 - 899 Sqft |
| Type | Row / Townhouse |
Parking
| Underground | |
| Garage |
Land
| Acreage | No |
Rooms
| Level | Type | Length | Width | Dimensions |
|---|---|---|---|---|
| Second Level | Bedroom | 3.63 m | 2.69 m | 3.63 m x 2.69 m |
| Second Level | Bedroom | 2.67 m | 2.41 m | 2.67 m x 2.41 m |
| Main Level | Living Room | 5.22 m | 2.69 m | 5.22 m x 2.69 m |
| Main Level | Dining Room | 5.22 m | 2.69 m | 5.22 m x 2.69 m |
| Main Level | Kitchen | 2.73 m | 4.9 m | 2.73 m x 4.9 m |
Interested?
Contact us for more information
Sharon Zhu
Salesperson
7481 Woodbine Ave #203
Markham, Ontario L3R 2W1























