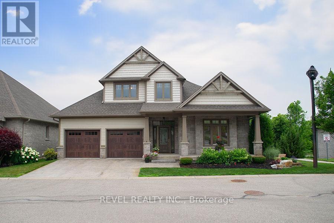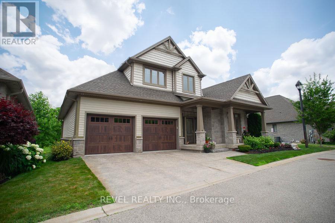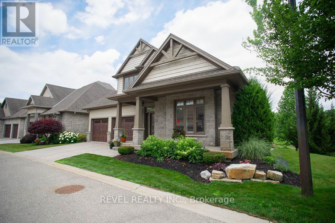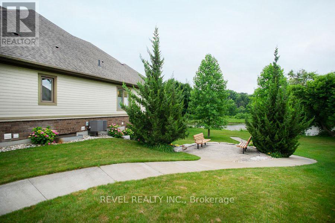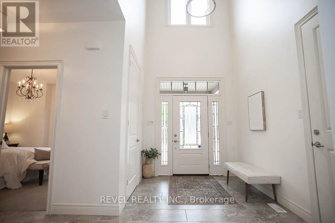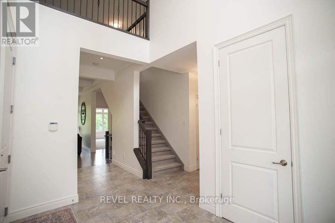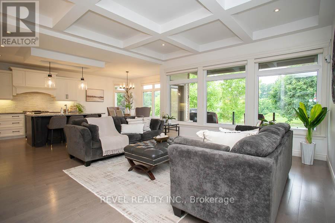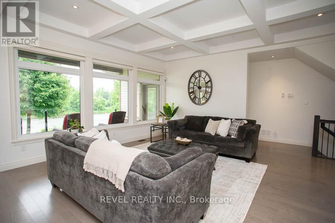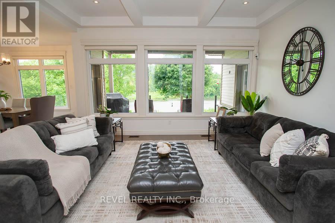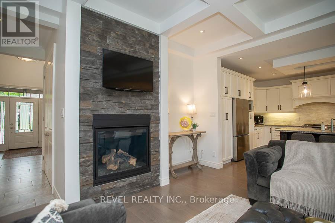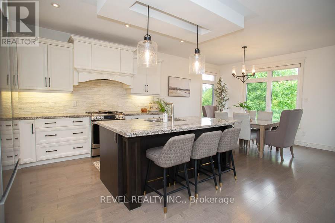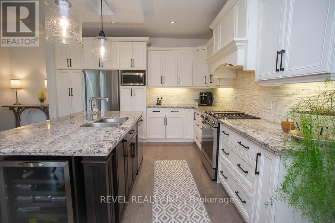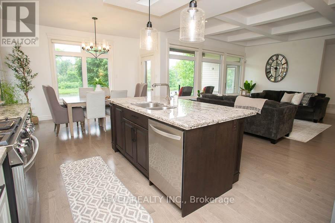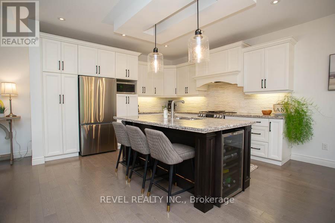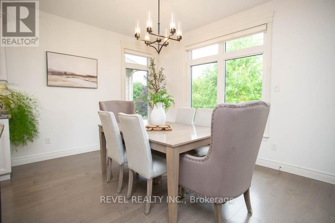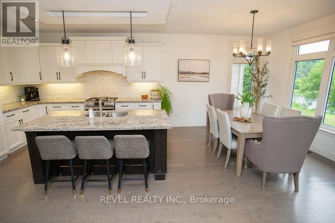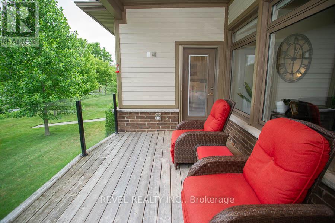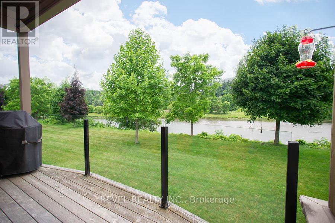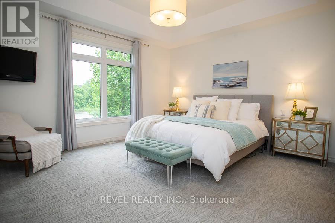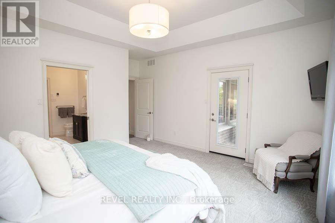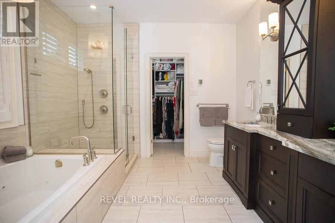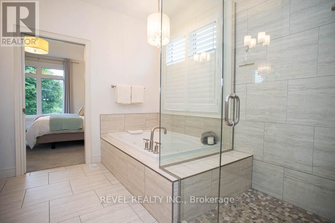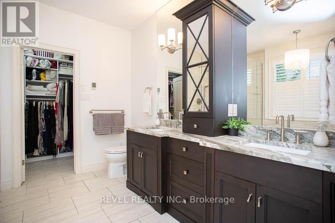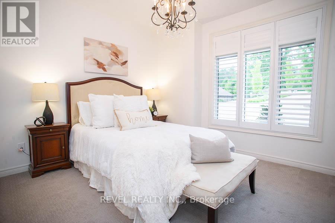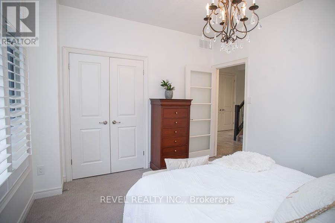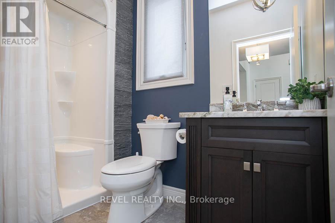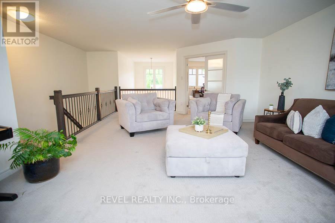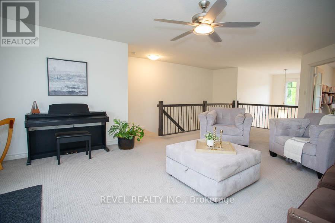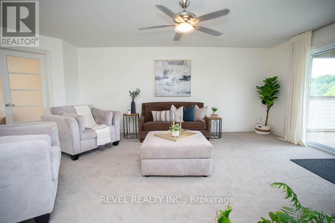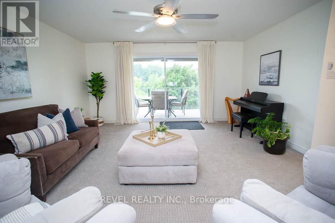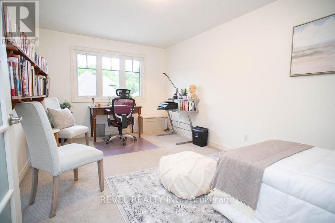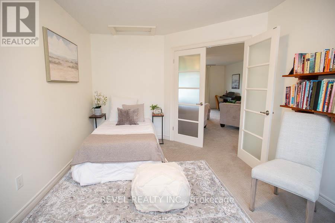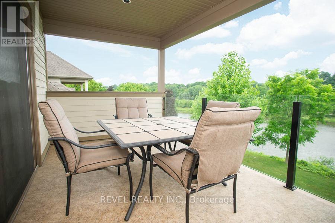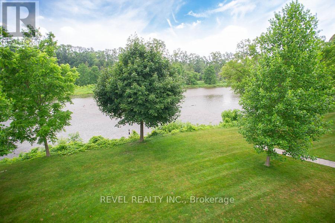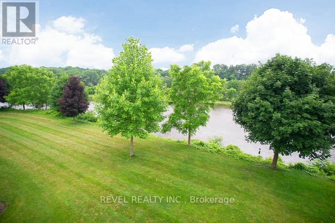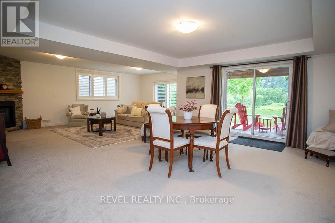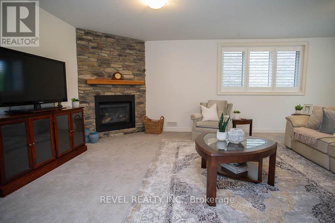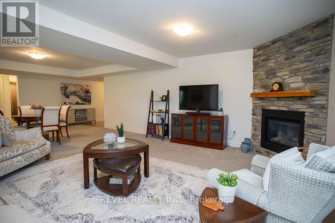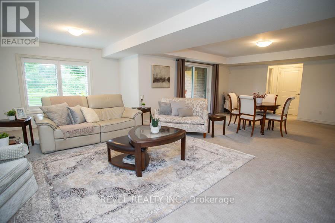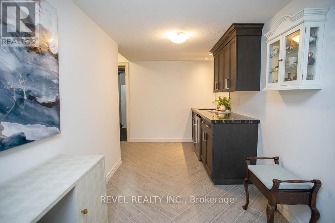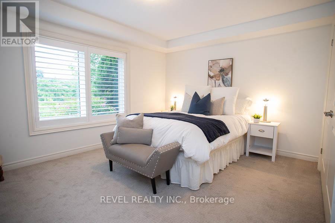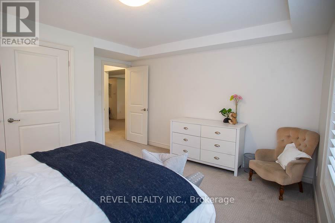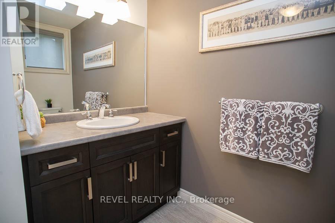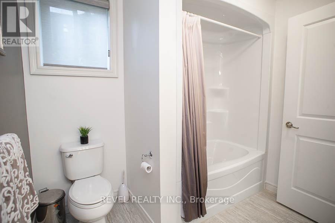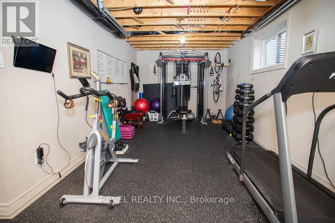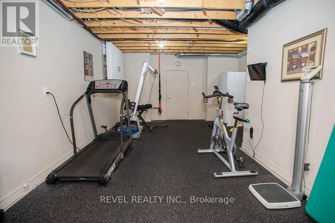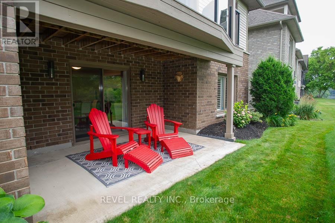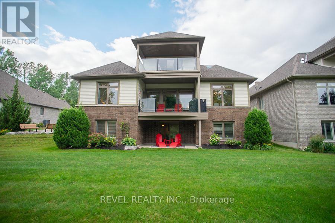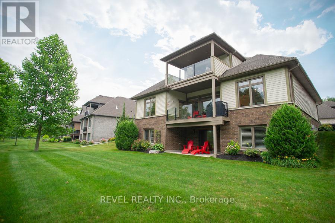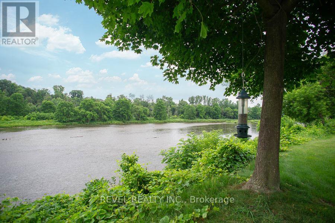6 - 158 Willow Street Brant, Ontario N3L 0C5
$1,699,900Maintenance, Parcel of Tied Land
$315 Monthly
Maintenance, Parcel of Tied Land
$315 MonthlyWelcome home to the exquisite "Riverview" Community located in the charming town of Paris. This "Pinevest" Model built custom home offers 3+1 beds, 3 full baths, a fully finished WO basement & double car garage & offering unobstructed views of the River! The stone & shaker exterior is striking as you make your way into the home. The 2 storey ceiling height & 8 ft doors in the foyer sets the tone for this bright & airy space. The front of the home offers a bright bedroom w laundry & a full guest bath just steps away. The immense open concept floor plan offers wall-to-wall windows along the back of the home to maintain the serene waterfront landscape from almost every angle. There is also hardwood flooring, LED pot lights & a natural gas fireplace w culture stone - these are the high end finishes that you are looking for! The chef's kitchen is spectacular w modern bright shaker style custom cabinetry w crown moulding, engineered hardwood flooring & custom lighting. There is also an espresso island w pendant lighting, granite countertops & stainless steel appliances including a gas stove. The best part of all is the main level balcony offering the most perfect sunsets! Your main floor primary suite offers a walk-in closet & luxurious ensuite bathroom w a soaker tub, glass enclosed shower, double vanity w granite countertops. The heated floors are a wonderful feature and with access to the main floor balcony, this suite truly has it all! Make your way upstairs to find a second loft living space that offers office space or potential guest quarters with roughed in plumbing for potential additional ensuite. The walkout basement is fully finished & equipped w a wet bar, large rec room w natural gas fireplace, another bedroom & 3rd full bath. Utilize this space as your own home gym! POTL fee covers road/lights/landscaping/sprinkler system & garbage p/u. Enjoy life on the Grand w your private river access, and within walking distance to the bustling downtown Paris. (id:61852)
Property Details
| MLS® Number | X12273459 |
| Property Type | Single Family |
| Community Name | Paris |
| AmenitiesNearBy | Park, Schools |
| Easement | Unknown, None |
| EquipmentType | Water Heater |
| Features | Sump Pump |
| ParkingSpaceTotal | 4 |
| RentalEquipmentType | Water Heater |
| Structure | Patio(s) |
| ViewType | River View, Direct Water View |
| WaterFrontType | Waterfront |
Building
| BathroomTotal | 3 |
| BedroomsAboveGround | 3 |
| BedroomsBelowGround | 1 |
| BedroomsTotal | 4 |
| Age | 6 To 15 Years |
| Amenities | Fireplace(s) |
| Appliances | Garage Door Opener Remote(s), Water Meter, Water Softener, Dishwasher, Dryer, Garage Door Opener, Stove, Washer, Window Coverings, Refrigerator |
| BasementDevelopment | Finished |
| BasementType | Full (finished) |
| ConstructionStyleAttachment | Detached |
| CoolingType | Central Air Conditioning, Air Exchanger |
| ExteriorFinish | Brick, Stone |
| FireProtection | Security System, Smoke Detectors |
| FireplacePresent | Yes |
| FireplaceTotal | 2 |
| FoundationType | Poured Concrete |
| HeatingFuel | Natural Gas |
| HeatingType | Forced Air |
| StoriesTotal | 2 |
| SizeInterior | 3000 - 3500 Sqft |
| Type | House |
| UtilityWater | Municipal Water |
Parking
| Attached Garage | |
| Garage |
Land
| AccessType | Private Road |
| Acreage | No |
| LandAmenities | Park, Schools |
| LandscapeFeatures | Landscaped, Lawn Sprinkler |
| Sewer | Sanitary Sewer |
| SizeFrontage | 53 Ft ,3 In |
| SizeIrregular | 53.3 Ft |
| SizeTotalText | 53.3 Ft|under 1/2 Acre |
| ZoningDescription | R1-4 |
Rooms
| Level | Type | Length | Width | Dimensions |
|---|---|---|---|---|
| Second Level | Loft | 4.95 m | 7.72 m | 4.95 m x 7.72 m |
| Second Level | Bedroom | 5.31 m | 3.12 m | 5.31 m x 3.12 m |
| Basement | Other | 4.11 m | 2.08 m | 4.11 m x 2.08 m |
| Basement | Recreational, Games Room | 8.84 m | 6.71 m | 8.84 m x 6.71 m |
| Basement | Bedroom | 4.32 m | 4.17 m | 4.32 m x 4.17 m |
| Basement | Exercise Room | 7.92 m | 3.17 m | 7.92 m x 3.17 m |
| Basement | Utility Room | 3.66 m | 2.97 m | 3.66 m x 2.97 m |
| Basement | Cold Room | 7.01 m | 1.57 m | 7.01 m x 1.57 m |
| Main Level | Primary Bedroom | 4.27 m | 4.27 m | 4.27 m x 4.27 m |
| Main Level | Bedroom | 3.66 m | 3.05 m | 3.66 m x 3.05 m |
| Main Level | Kitchen | 3.96 m | 3.66 m | 3.96 m x 3.66 m |
| Main Level | Living Room | 4.29 m | 4.57 m | 4.29 m x 4.57 m |
| Main Level | Dining Room | 3.96 m | 3.05 m | 3.96 m x 3.05 m |
https://www.realtor.ca/real-estate/28581568/6-158-willow-street-brant-paris-paris
Interested?
Contact us for more information
Kate Broddick
Salesperson
265 King George Rd #115a
Brantford, Ontario N3R 6Y1
