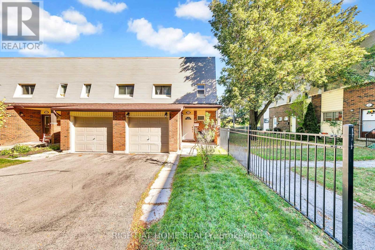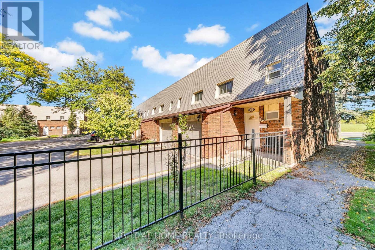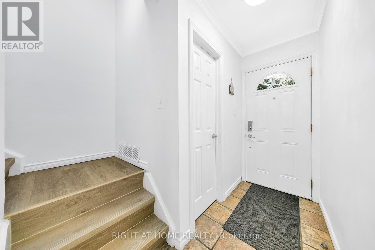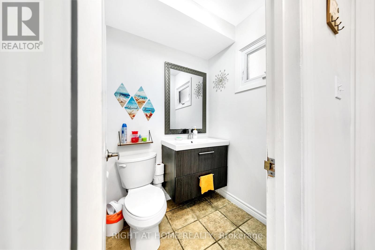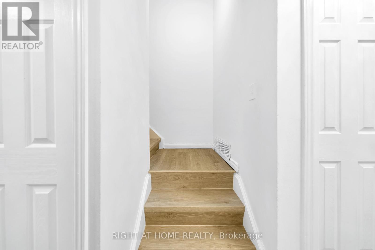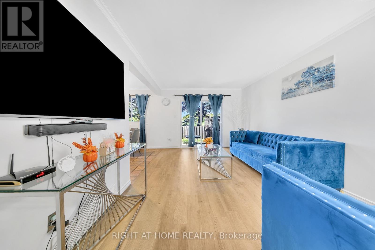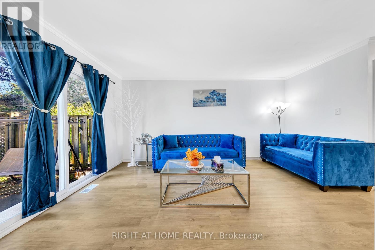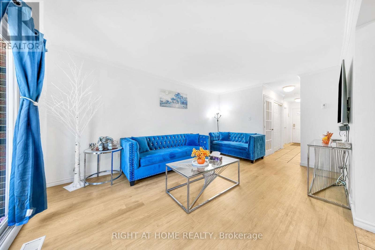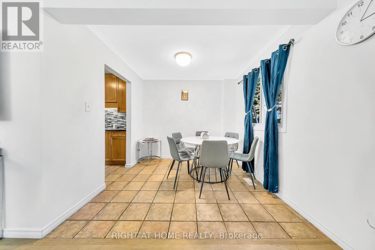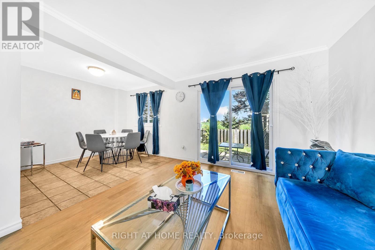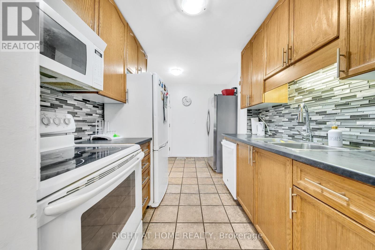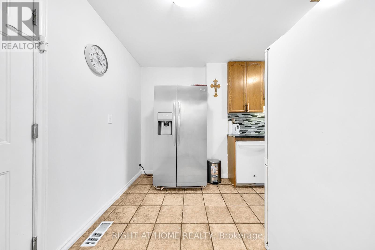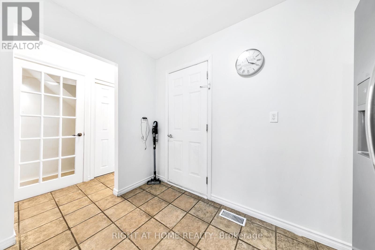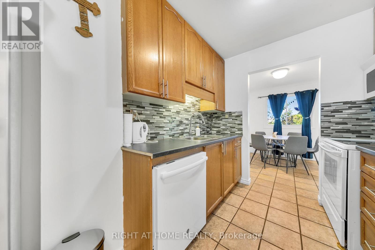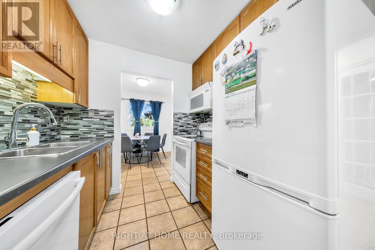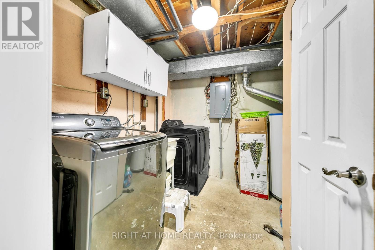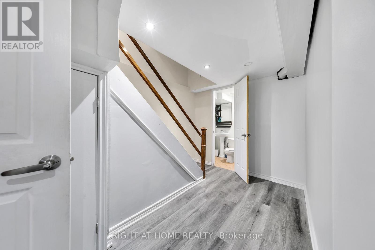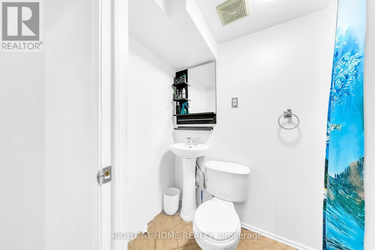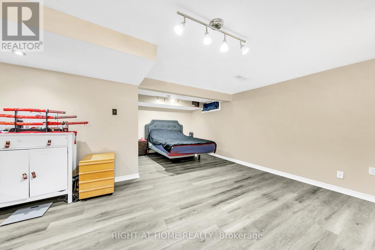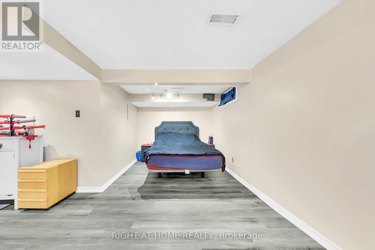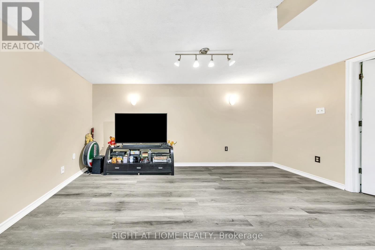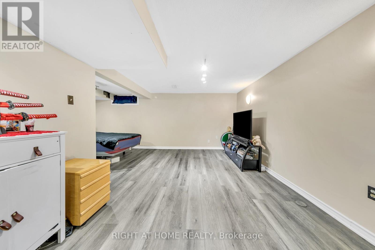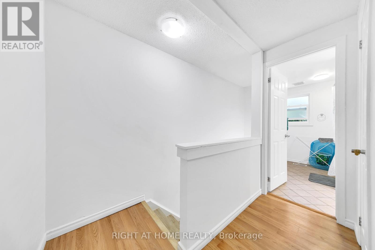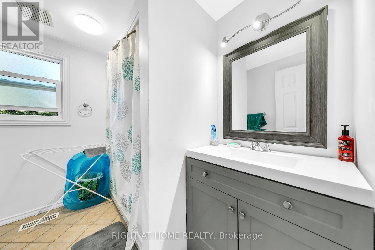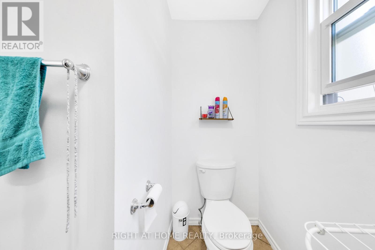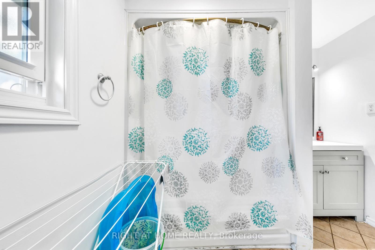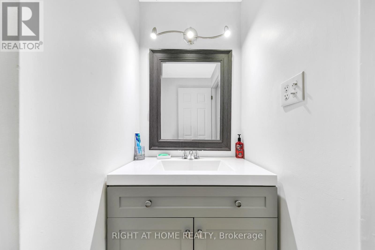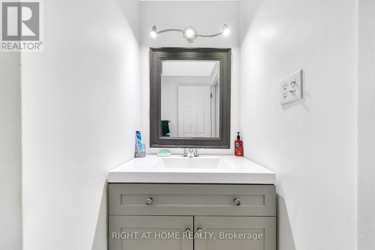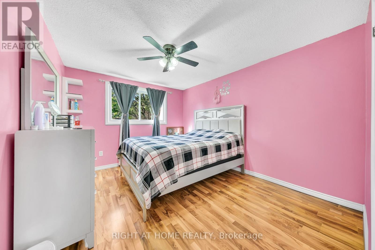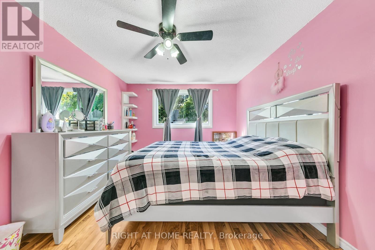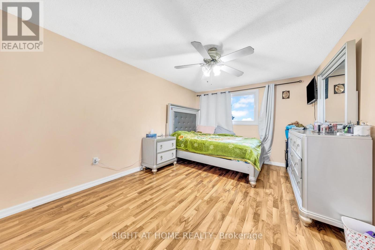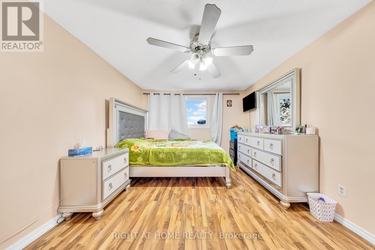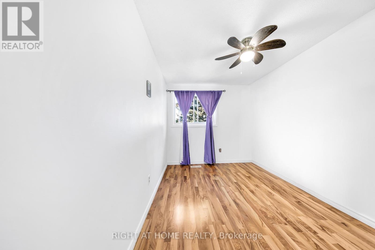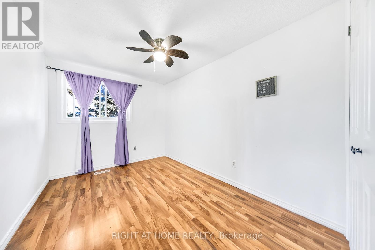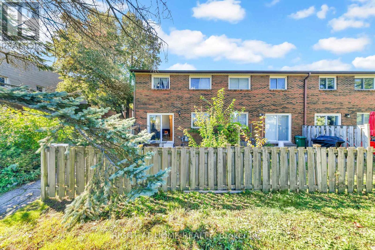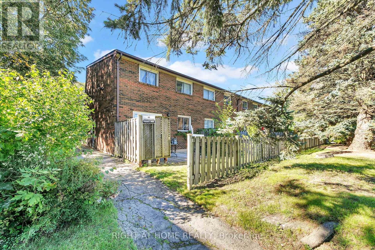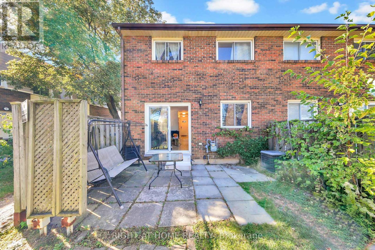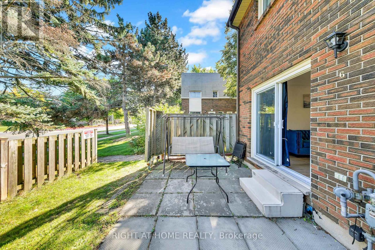6 - 1460 Garth Street W Hamilton, Ontario L9B 1R6
$518,000Maintenance, Water, Cable TV, Common Area Maintenance
$540.78 Monthly
Maintenance, Water, Cable TV, Common Area Maintenance
$540.78 MonthlyDiscover this stunning beautiful, fully renovated 3 bedroom, 2.5 bathroom condo townhome in the quite desirable west mountain location. Kitchen counter top changed to marble, no carpet in the house. All stairs changed from carpet to laminate. Full 3 pc washroom in the basement. Washer & Dryer changed in 2024. New flooring on 1st floor. Condo fee includes Internet . Move in ready, this gem is an ideal opportunity for home buyers or investors seeking a rental property. Close to Parks, Transit, Schools, College, Churches, Shopping & Restaurants. (id:61852)
Property Details
| MLS® Number | X12442025 |
| Property Type | Single Family |
| Neigbourhood | Carpenter |
| Community Name | Falkirk |
| AmenitiesNearBy | Hospital, Park, Place Of Worship, Public Transit |
| CommunityFeatures | Pets Allowed With Restrictions |
| Features | Carpet Free |
| ParkingSpaceTotal | 2 |
| Structure | Patio(s) |
Building
| BathroomTotal | 3 |
| BedroomsAboveGround | 3 |
| BedroomsBelowGround | 1 |
| BedroomsTotal | 4 |
| Appliances | Water Heater |
| BasementDevelopment | Finished |
| BasementType | N/a (finished) |
| CoolingType | Central Air Conditioning |
| ExteriorFinish | Brick |
| FlooringType | Tile |
| FoundationType | Poured Concrete |
| HalfBathTotal | 1 |
| HeatingFuel | Natural Gas |
| HeatingType | Forced Air |
| StoriesTotal | 2 |
| SizeInterior | 1200 - 1399 Sqft |
| Type | Row / Townhouse |
Parking
| Attached Garage | |
| Garage |
Land
| Acreage | No |
| LandAmenities | Hospital, Park, Place Of Worship, Public Transit |
Rooms
| Level | Type | Length | Width | Dimensions |
|---|---|---|---|---|
| Second Level | Primary Bedroom | 4.17 m | 3.23 m | 4.17 m x 3.23 m |
| Second Level | Bedroom 2 | 3.76 m | 3.05 m | 3.76 m x 3.05 m |
| Second Level | Bedroom 3 | 4.17 m | 2.46 m | 4.17 m x 2.46 m |
| Second Level | Bathroom | Measurements not available | ||
| Basement | Bathroom | Measurements not available | ||
| Basement | Bedroom | 4.17 m | 3.23 m | 4.17 m x 3.23 m |
| Basement | Utility Room | 2.34 m | 3.78 m | 2.34 m x 3.78 m |
| Main Level | Living Room | 4.88 m | 3.28 m | 4.88 m x 3.28 m |
| Main Level | Dining Room | 2.34 m | 2.74 m | 2.34 m x 2.74 m |
| Main Level | Kitchen | 3.15 m | 3.89 m | 3.15 m x 3.89 m |
| Main Level | Bathroom | Measurements not available |
https://www.realtor.ca/real-estate/28945816/6-1460-garth-street-w-hamilton-falkirk-falkirk
Interested?
Contact us for more information
Mamta Talwar
Salesperson
480 Eglinton Ave West #30, 106498
Mississauga, Ontario L5R 0G2
